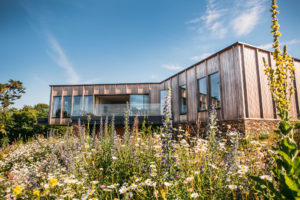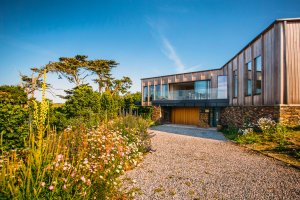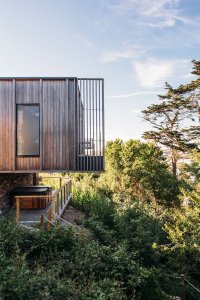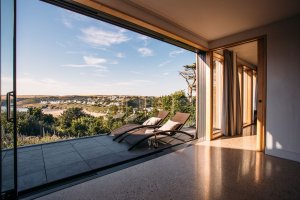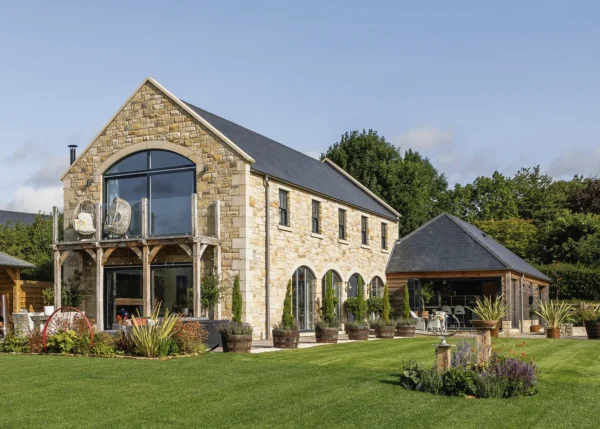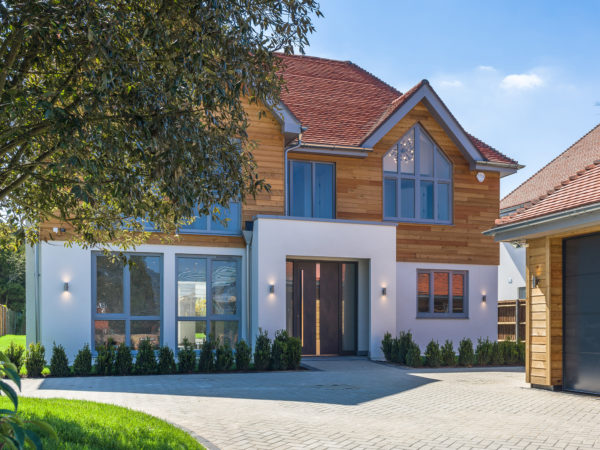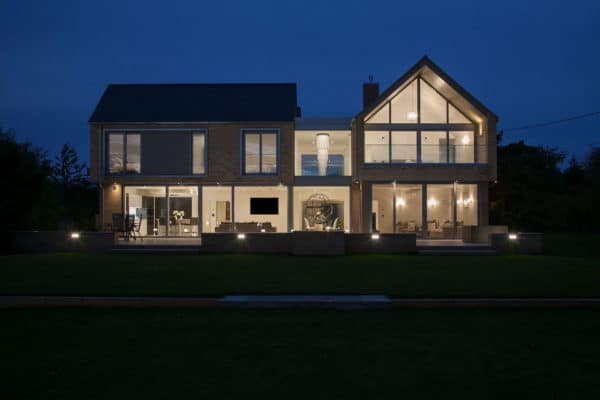Award Winning New Build with Contemporary Design
When John and Maxine first saw this patch of land for sale, they dismissed it as too expensive.
Even in a coastal Cornish village where old bungalows ripe for demolition and replacement sell for a cool £1,000,000, this awkward plot didn’t seem good value at less than half that price.
“It was so overgrown that we couldn’t see three quarters of the site,” says John. “And there was a shack on it that was a bit like a time capsule from the 1940s.”
However, when it came back on the market with a price tag reduced by £150,000, and with just six weeks left on the planning permission, they took a closer look. That was when the couple realised this half acre with evergreen trees and spectacular sea views could, with a bit of imagination, offer the opportunity to create something amazing.
“No-one else saw the potential,” says John.
|
This home was nominated for the Build It Awards 2019! |
- NamesJohn & Maxine Fack
- OccupationsOwners of Instant Marquees
- LocationCornwall
- Type of projectSelf Build
- StyleContemporary
- Construction Method Concrete, steel frame & timber frame
- Project routeArchitect and main contractor
- plot size0.4 acres
- land cost£250,000
- Bought2014
- House size 236m2
- Project Cost£826,120
- Project cost per m2£3,501
- Total cost£1,076,120
- Building work commenced November 2015
- Building work took 16 months
- Current value £1,800,000
Letting the plans expire
John and Maxine wanted an ultra-modern, low maintenance, energy efficient home of architectural merit.
“It was our first big building project, but we wanted to do it because previously we’d just been pouring money into old farmhouses,” says John about his desire for a more energy-efficient property.
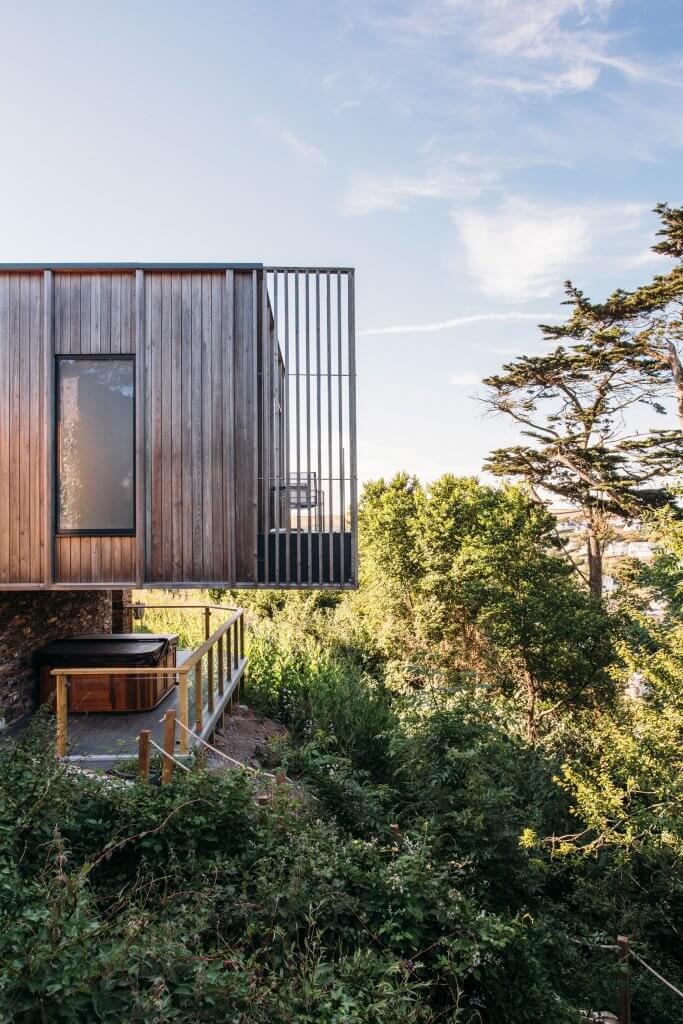
Although the design is striking, it is also sympathetic – and they had no issues obtaining planning permission
The existing plans for the plot did not match with their ideas, so before signing on the dotted line, John and Maxine spoke to the local planning office about their ambitions. They came away confident the planners would be supportive of a new, environmentally sensitive design and they were comfortable allowing the existing planning permission to expire in the meantime.
Once in possession of the land, John and Maxine began the careful process of finding the right architect to articulate their ideas and a suitable local contractor to make that vision real.
Family connections led them to architecture’s rising star Matt Williams, who had, most recently, worked on high-profile commercial projects in the county.
“We were inspired by houses around the world we adored but could never afford,” says Maxine. “Yet Matt has delivered on all those elements and given us something that we thought we couldn’t have.”
Strong yet sympathetic design
The design that Matt came up with has created a striking two-storey, four-bedroom home. He designed two angled wings, one of which is cantilevered out over the adjoining valley.
An upside-down layout features balconies overlooking the beach and large areas of glazing, which together emphasise the inside/outside feeling and a connection with nature. Clad in local stone and timber, the house sits quietly in the landscape despite its strong design credentials.
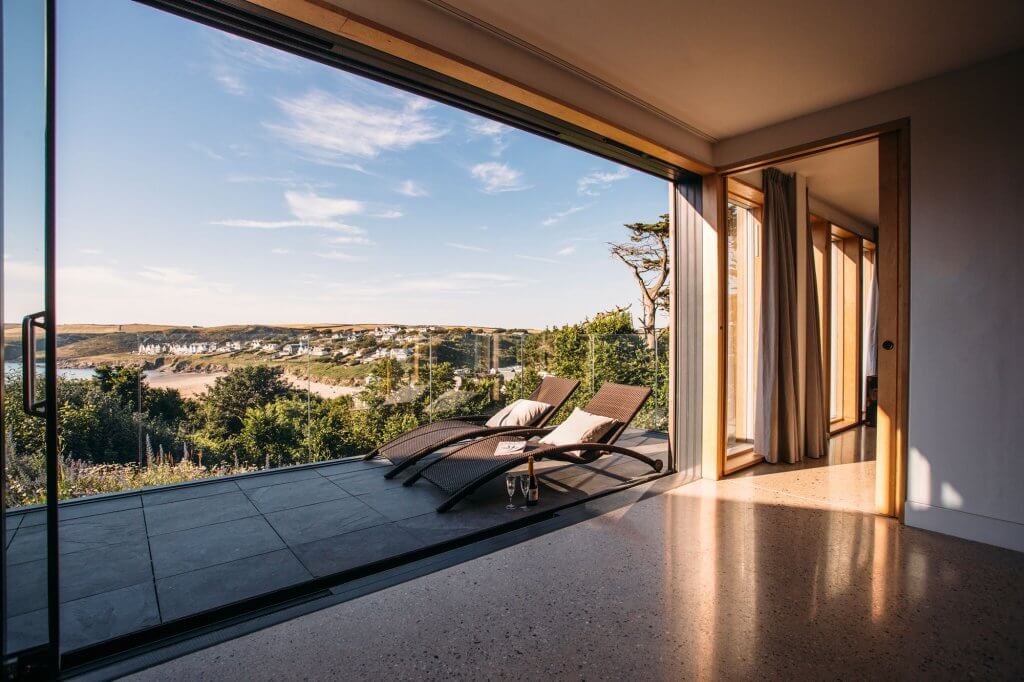
The cantilever structure sits over the adjoining valley
It is not surprising, therefore, that the neighbors did not object and the new scheme achieved swift planning permission. Having put the project out to tender, however, several contractors rejected it due to the slope and the difficulty of the build.
Of those who did quote, John and Maxine chose Dudden Construction, as they liked builder Ben’s attitude.
“He assured us he could deal with the complexity of the site, as well as any issues that might come up,” says Maxine. “Given the quality, I think we made the right decision.”
Difficult ground conditions
While the build went ahead without a hitch, it was the ground conditions that caused the biggest headache. John and Maxine hired a structural engineer to do the calculations for the home. However, once it became apparent that the ground was partially man-made loose soil and slate, the engineer made serious revisions to ensure stability, which required a change in the foundation design.
The key alteration was the construction of a “ground anchor” on the lower level – essentially a room full of rubble. This also led to the addition of another bedroom on the floor above to counterbalance the design.
“Our daughter-in-law is an architect and says she’s seen nuclear bunkers with less structural integrity,” says Maxine.

The plot sits within an attractive wild meadow
But the problems with the building’s structural design didn’t end there.
While the ground level of the house is poured concrete, clad in local stone, the upper level mainly consists of a steel frame, finished in timber. The steel was crucial, given the loading on the cantilever and the expansive areas of glazing.
Once they had considered the adjusted calculations and then placed the revised orders, they realised that they had omitted the requirement for galvanising. It was a costly mistake.
“We just had to write the money off in the end,” says John. “It was our worst moment; we doubted the whole project.”
Energy-efficient features
For John and Maxine, a central element of the project was the desire for a sustainable house.
“It was partly to save the planet and partly to provide us with a home for retirement with low running costs,” says John. “We’ve always lived in older properties, which are not ideal. A super-efficient home is a much nicer place to be.”
Typically thorough in their approach, the couple set about learning everything they could about green technology. They did this by visiting shows and reading books and magazines.
They eventually chose a suite of products that included high levels of insulation and extensive triple glazing. The latter helps offset the fact they weren’t allowed to include south-facing windows, thus missing out on free solar gain due to siting issues. The finished result still achieved an excellent SAP rating of 97 out of 100.
Other eco features include a sedum roof, rainwater harvesting, solar electric panels with Tesla batteries, a mechanical ventilation and heat recovery system and an air source heat pump (ASHP).
“We chose this as we thought a ground source version would be too difficult here. But I wish we had chosen the latter now,” says John. “The ASHP is expensive to run. We’re thinking of adding more PV panels and batteries to reduce our reliance on the national grid.”
Despite these reservations, John and Maxine’s experience of living in this super-insulated, energy efficient home has been overwhelmingly positive.
“We don’t even need to turn on the heating until mid-November as the house stays warm just with us living in it,” says Maxine. John adds: “We don’t feel those Cornish gales at all. Our home is a lovely, comfortable place to live in.”
Uncovering the landscape
The couple’s eco-friendly approach to their self build project didn’t stop at the house. In fact, the landscaping has also become an integral part of the project.
Their 0.4-acre site slopes steeply into a small valley, which John and Maxine treat as a tiny nature reserve. It is home to a variety of animals, including owls.
Elsewhere, they were lucky and pleased to discover the remains of terracing and paths, once part of a hotel’s grounds. “It became a very different plot once we’d done some landscaping and gardening,” says Maxine.
On the side of the house seen from the road, the couple graded the land and sowed a wildflower meadow. The results were even better than they had hoped.
“People came just to take photos, it was so spectacular,” says John.
Award winning self build
The home won the coveted 2018 Cornish Buildings Group Award. This is hardly surprising, given the quality of the design and build and the attention to detail.
The judges were particularly impressed with the way in which the striking contemporary property blends seamlessly with the surroundings. This is something that’s often an issue in sensitive coastal environments.
The high quality of the work did come at a cost though, as the project ended up around £300,000 over budget.
Re-specifying the structural engineering due to ground conditions account for a third of that. A further £100,000 consists of elements not included in the original tender. John and Maxine also readily admit they increased the quality of specification on quite a few things along the way. For example, the decision to use Siberian larch cladding added £9,000 and the garage door from Rundum cost a further £5,000.
Despite the over-spend, the couple have achieved a fabulous, one-of-a-kind property. It meets their needs exactly, in a location where inferior homes cost considerably more on the open market.
They could sell up and make a profit, but for John and Maxine, Dry Creek House is their home and it has transformed their lives. “We now live an indoor/outdoor life,” says Maxine. “The balcony doors are open for three-quarters of the year and it’s just a joy to live here.”
Dry Creek House is available as a holiday let for eight weeks every summer through Latitude 50.
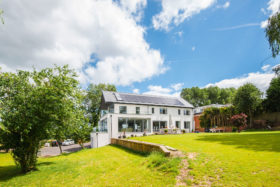
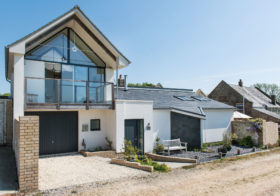







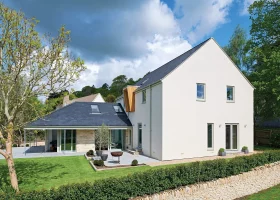




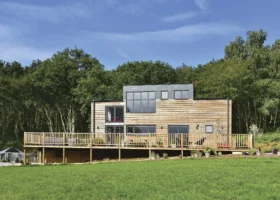






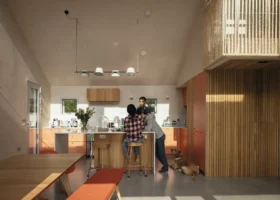
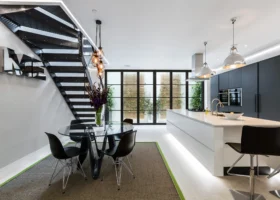




















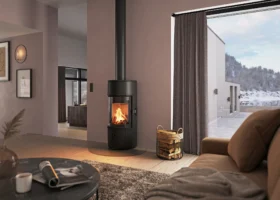























































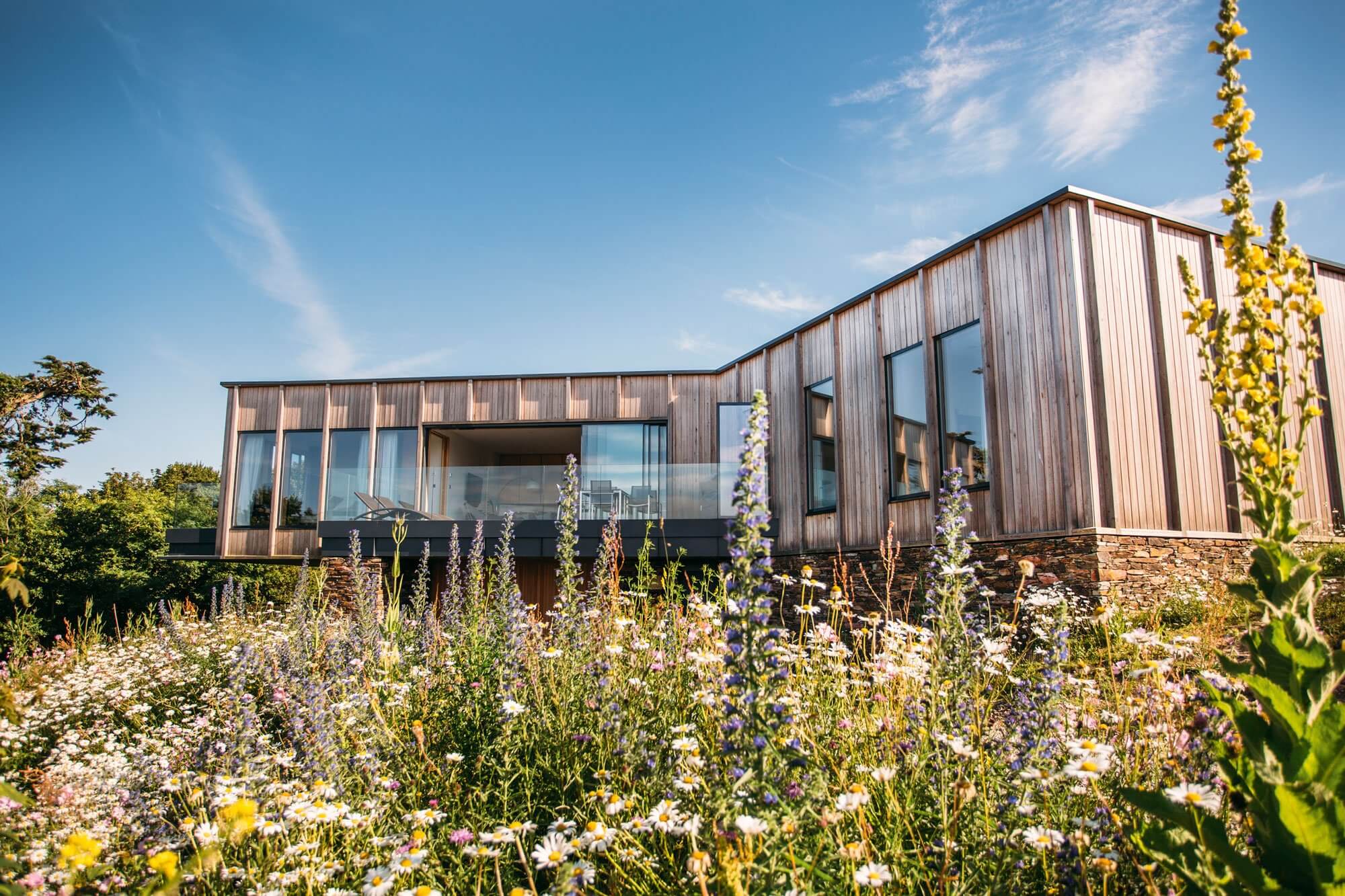
 Login/register to save Article for later
Login/register to save Article for later





