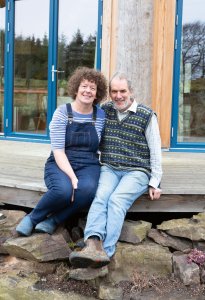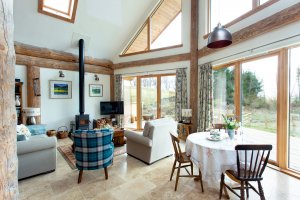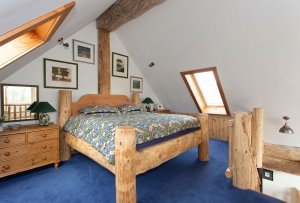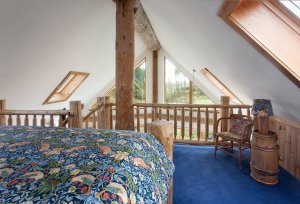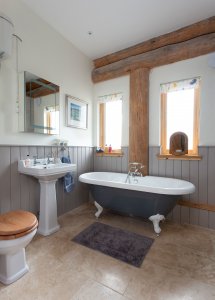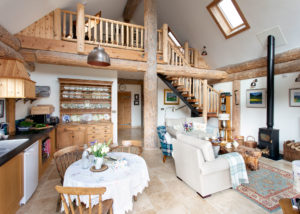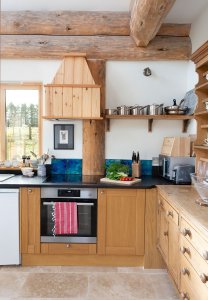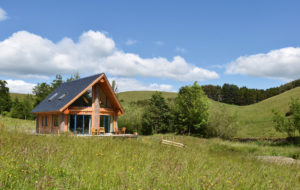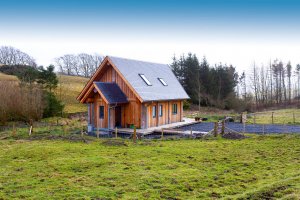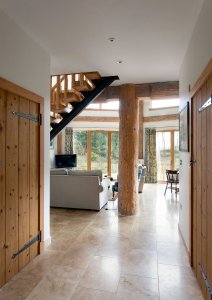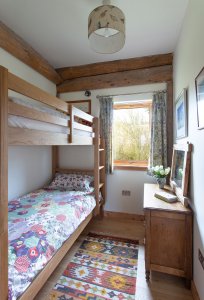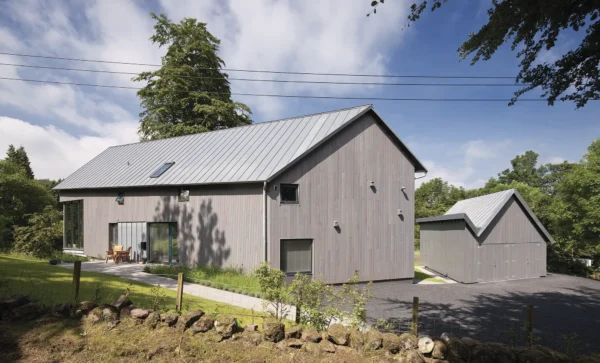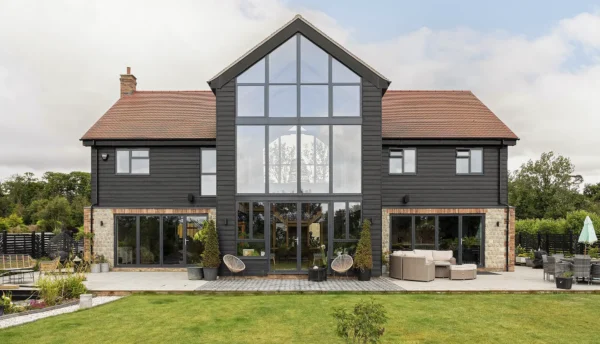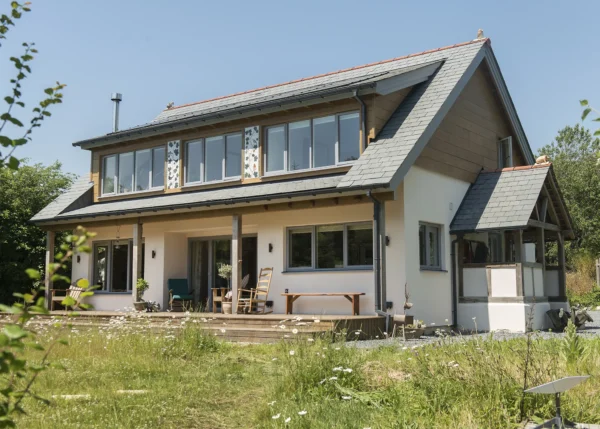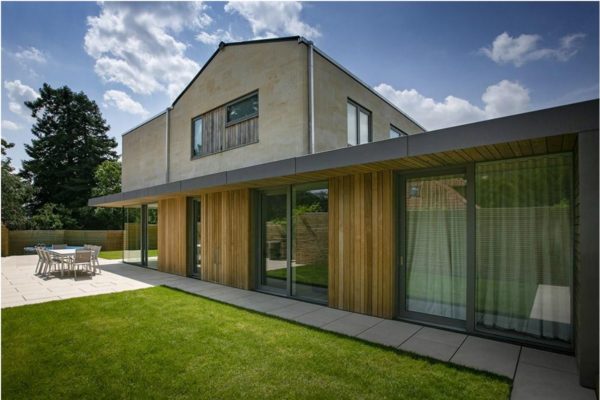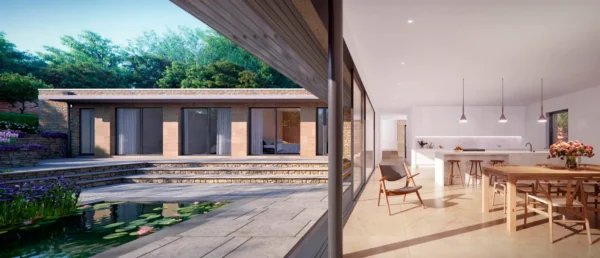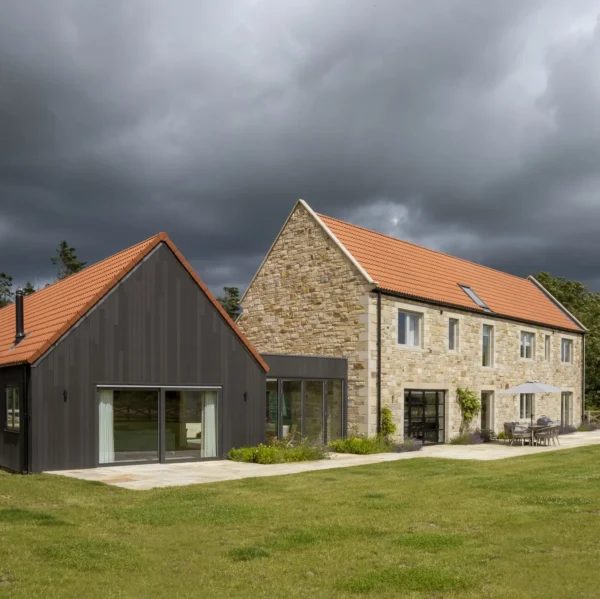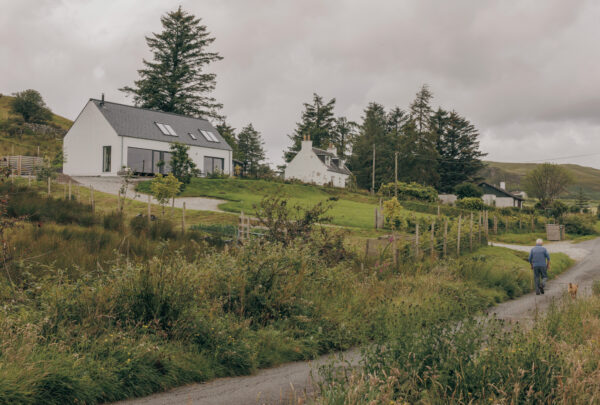A Sustainable Retreat in the Scottish Borders
Bill and Sukie Barber spent 25 years in Highland hospitality, first developing a multi award-winning restaurant with bedrooms (called Old Pines).
The couple’s next venture offered self-catering accommodation on a small farm in Strontian, on the Ardnamurchan peninsular. It was here that the couple built a family home, plus two adjoining self-catering houses, transforming the land into a productive croft.
They were semi-retired when they discovered a smallholding for sale in 2013.
“We wanted to continue what we’d started in the Highlands, which was growing our own food. We were also keen to find a spot where our Jersey cow, Daisy, would be happy,” says Sukie.
“When we saw it, we were sold. It was incredibly quiet. Rural but not remote, with sheltering trees and the rolling Borders hills.”
- namesBill & Sukie Barber
- occupationsOwners of Unusually Good Food, which offers cookery experiences & charity fundraisers
- locationScottish Borders
- type of projectSelf build
- StyleContemporary
- construction methodTraditional post & beam
- project routeEmployed building company for construction & homeowner project managed
- original property cost£355,000 (for smallholding, incl. existing house & land)
- BoughtJune 2013
- house size85m2
- project cost£171,500
- project cost per m2£2,018
- Total cost£526,500
- building work commencedSeptember 2017
- Building work took30 weeks
- Current value£200,000
Finding plot potential
After selling their business in the Highlands and purchasing their new house, the Barbers found that they still had some money left over.
“After we’d settled in, we realised we had a beautiful site at the bottom of the croft that was just made for a cottage,” says Sukie. “While we hadn’t intended to do a self-catering business again, it was a relatively easy way for a new income if we could afford the build.”
The pair also recognised that going down this route would offer additional accommodation for when their large family came to stay.
The decision to go ahead was sealed when the pair discovered Caledonia Log Homes in nearby Bowhill.
“We’d always wanted to create a post and beam house and we couldn’t believe it when we found the firm so close by. Proprietor, Chris Houston, and his team cut down trees and erect amazing buildings from them,” says Sukie.
The Barbers quickly realised such a house would be perfect for the secluded spot on their land. “We also knew that, being on a private water supply, utilities wouldn’t be a problem either,” she says.
Having been heavily involved in the design of their first self build home, the couple had several ideas of what they wanted to do this time.
“Having that previous experience really helped. We wanted it to be a one-off and that’s exactly what we’ve achieved,” says Sukie. “We thought we’d create a mezzanine to accommodate a sleeping area and put a little bunk room downstairs, along with a stunning bathroom and an open-plan kitchen, living and dining area.”
The pair had already spoken to the planning department to see what they would and wouldn’t accept, so obtaining permission from the local council was a swift process.
“Chris from Caledonia Log Homes had the plans drawn up. The only major change was a redesign of the stairs,” says Sukie.
“The original drawings wouldn’t have allowed room for the bed. At that stage, I also wanted to have a loo and basin upstairs, but Chris disagreed – he was quite right.”
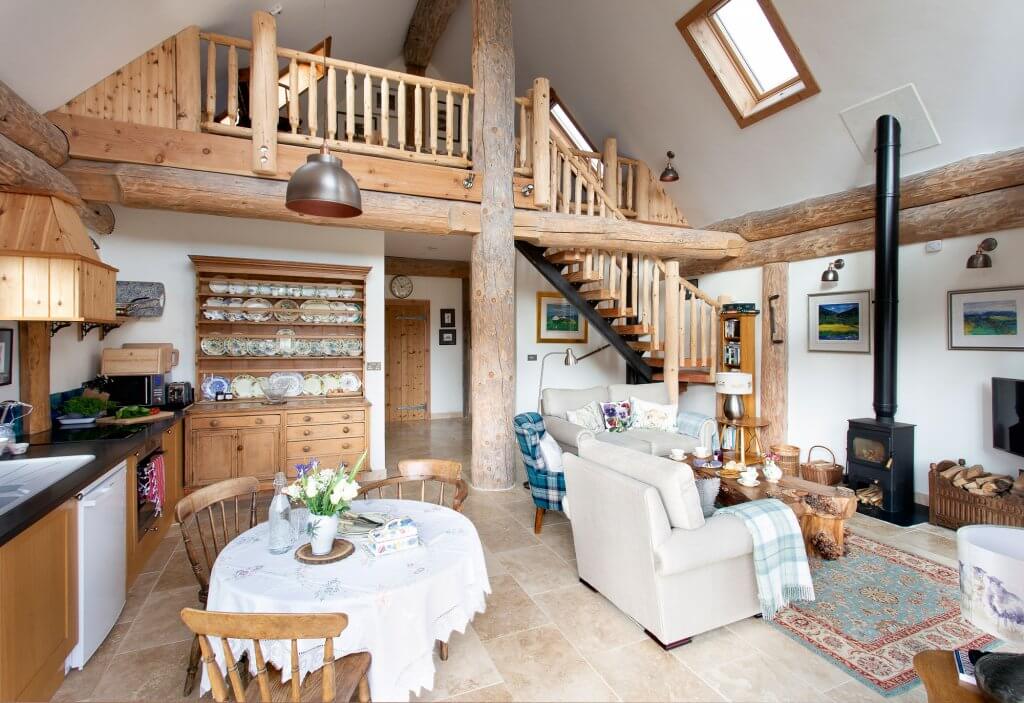
A custom build steel and timber staircase provides access to the mezzanine level
Completing the groundworks
With planning granted, reinforcements were required to get the site cleared.
“The first thing we did was invite the kids and grandchildren over to give us a hand. All of them thought they’d get to drive the diggers and the dumpers, but we realised very quickly that only one of them was very good at it,” says Sukie.
“The older ones were amazed at how good their younger sibling was on the digger and quickly relinquished it! It was a really fun weekend.”
Landscaping the site was also a priority from the outset, as the ponds seen from the deck would encourage wildlife and make an attractive focal point.
“The pools were redesigned before the build started and then tidied up at the end,” says Sukie. However, work outdoors remains an ongoing project for the couple.
“Stone walls (dykes) are characteristic of the Borders, and Bill has ambitions to create stone features around the cottage in the future,” she continues.
Unfortunately, the next stage wasn’t as straightforward as the Barbers initially hoped.
“The foundations turned out to be the most disappointing experience of the project,” says Bill.
“We wanted to put the building on piles so that we could minimise use of concrete to cut down our carbon footprint, but were advised against it. With hindsight, I wish we’d done it,” says Bill.
With their first choice of contractor unavailable and the second one scratching his head as to how to pour foundations that would support five tonne tree trunks, completing the groundworks took longer and incurred more expense than expected.
“There was a lot of discussion with the structural engineer and we were told there would have to be some steel ‘goal posts’ to reinforce the wooden frames around the big windows. However, now it’s all finished, you would never know,” says Bill.
“While we didn’t have a set budget for the project, we did have a price for everything. We knew that the house was modestly sized, so it was never going to be expensive to construct.”
In the end, the foundations were the only aspect that ended up costing more than the couple anticipated.
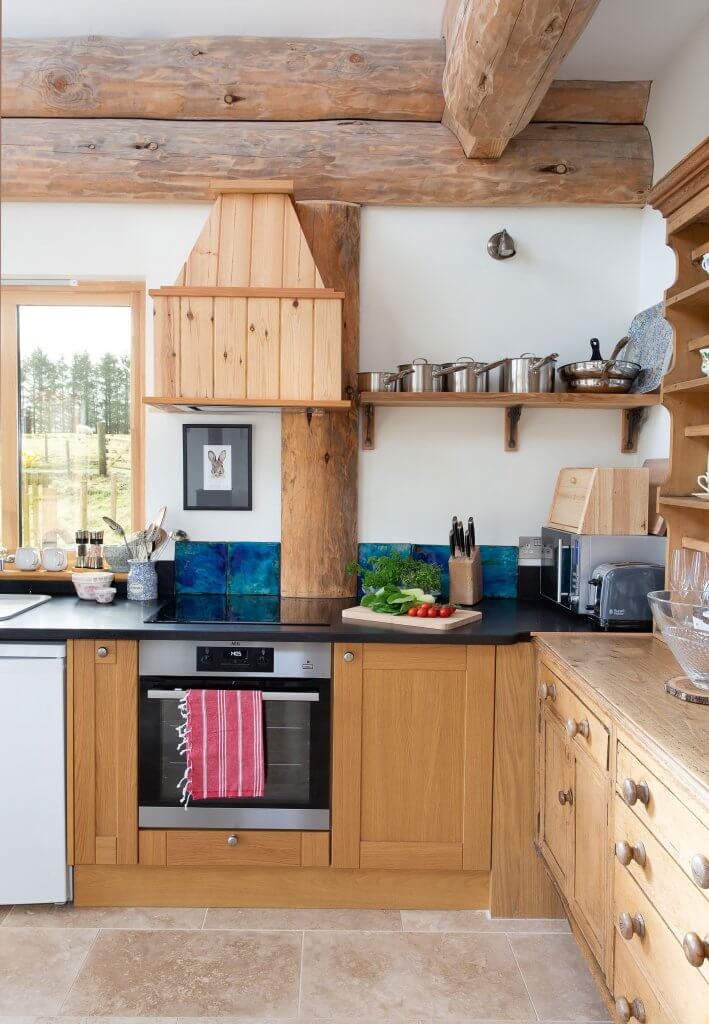
Granite was chosen for the worktop. “This surface lasts forever and always looks wonderful”, says Sukie
A quick construction
With the foundations finally sorted, the baton passed to Chris and his team to erect the structural shell of the house. From this point onwards, construction progressed smoothly.
“Chris was such a pleasure to work with,” says Bill. “He did the most incredible job and he and his team took real pride in their work.
The sturdy frame of the house is constructed from lengths of Douglas fir tree trunks, which were turned into posts and beams and then notched and mortised together to form the frame of the house. The carpentry was incredibly complicated as the structure utilised natural logs rather than machined wood.
Apart from the doors and windows, very little was standard, and a range of old-fashioned tools would appear on site to cope with the complications caused by the tapering beams and posts.
“The feel, character and smell of the place is wonderful,” says Bill. “However, for me, the most impressive part of the process was the day the logs were put into place. It was amazing to watch – some of them weighed around five tonnes each.”
Once the cottage reached wind and watertight stage, the Barbers got stuck in where they could. Bill worked hard to lay the underfloor heating pipes, while Sukie oiled all the wood and even learnt how to grout form the local tiler.
“I asked if I could give him a hand, and he replied that if he taught me it’d save us money,” says Sukie.
“So I ended up doing all the grouting on the ground floor! The electrician we used was a family member, and he came up with the brilliant idea of having a light switch for the staircase beside the bed – very useful.”
Eco-friendly planning
Whilst the build wasn’t quite as eco as Bill and Sukie would have liked – largely due to the foundations – the couple have embraced sustainability in every other aspect.
When the sun shines, up to 5kW of electricity is generated by a solar PV array. The remaining power is supplied by Good Energy.
There’s also an efficient Burley woodburning stove, with logs mainly from an ongoing campaign to replace the Sitka spruce on the croft with native hardwoods.
In the boot room, there’s even a ceiling mounted pulley system to encourage guests to dry naturally rather than use the tumble dryer.
“When we were furnishing the cottage, we wanted to upcycle and reuse wherever we could,” says Sukie.
“Not all the furniture is new, apart from important things like the sofa, the bed and a beautiful, burr elm coffee table that was a gift from one of the joiners,” says Sukie.
“I’ve chosen a splendid old dresser from Lovely Stuff in Hawick. This reduced the number of kitchen units I needed. I also sourced pretty china on eBay instead of buying new dinner sets.”
For Bill and Sukie, one of the major motivations driving the project was a desire to offer guests the opportunity to enjoy a holiday with a low carbon footprint. “The house design and orientation generates lots of passive solar gain and there’s the stove for heating,” says Bill.
What We LearnedBefore submitting your plans, ask your local council what they would allow you to create and whether they have any feedback on what they’d like you to build. Then, outline what you have in mind for the scheme. It really speeds up the process. Attitude is important. You need to work effectively with everyone on the site in order to get what you want. Going about communication in the right way helps the process run more smoothly. To minimise extras, make any changes early in the build. Choose your tradesmen with great care. The secret is not to panic and engage in reasonable conversation. If they are on a fixed price, ply them with lots of tea, coffee and cakes! If you feel passionately about some aspect of the build, explain your reasons. If you’re working to a tight budget, specify products and materials very carefully. There are some things you shouldn’t economise on but there are likely to be other areas where you can. It’s important to get the balance right. |
Food is also on site for guests, as the couple have their own smokehouse and grow lots of goodies in the big polytunnel. They make their own bread, jams and chutneys and provide fresh eggs from the chickens, which are available from the honesty box. The proceeds support a Feeding Program in Zambia.
“Because of our previous experience, we had a clear vision of what we were trying to create – a modest, sustainable building that fits into its setting,” says Sukie.
While the pair are sure that this will be their final self build project, they still have plans to erect a log cabin to replace the mobile home beside the house.
“Really, we’re too old to do another build. We fully intend to live in Fiddle Hill ourselves one day,” says Sukie.
“Ultimately, we plan to rent out the main house and so we can potter about the cottage in our old age.”
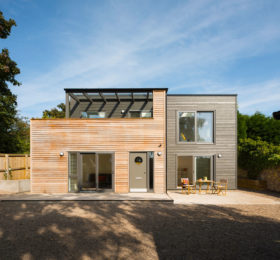
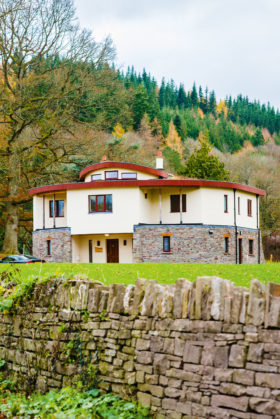


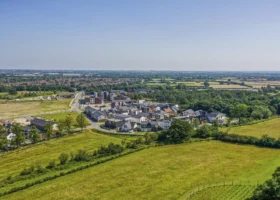















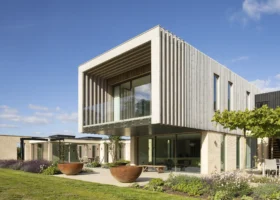
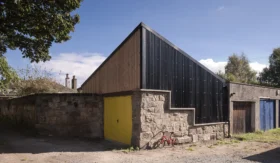
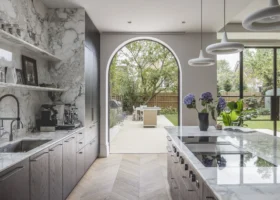
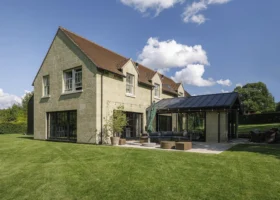
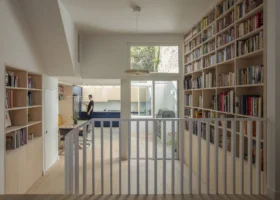
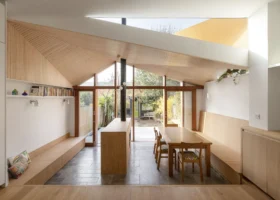











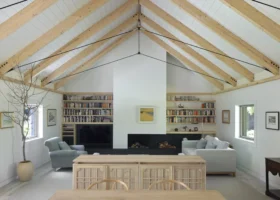
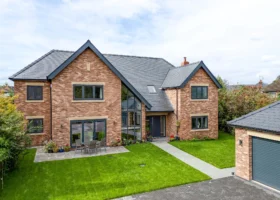
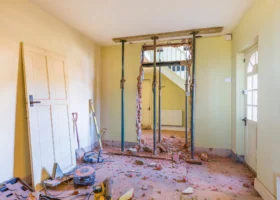

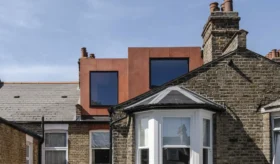

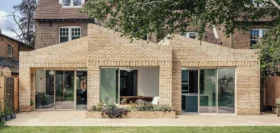









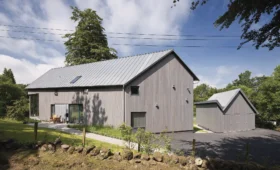










































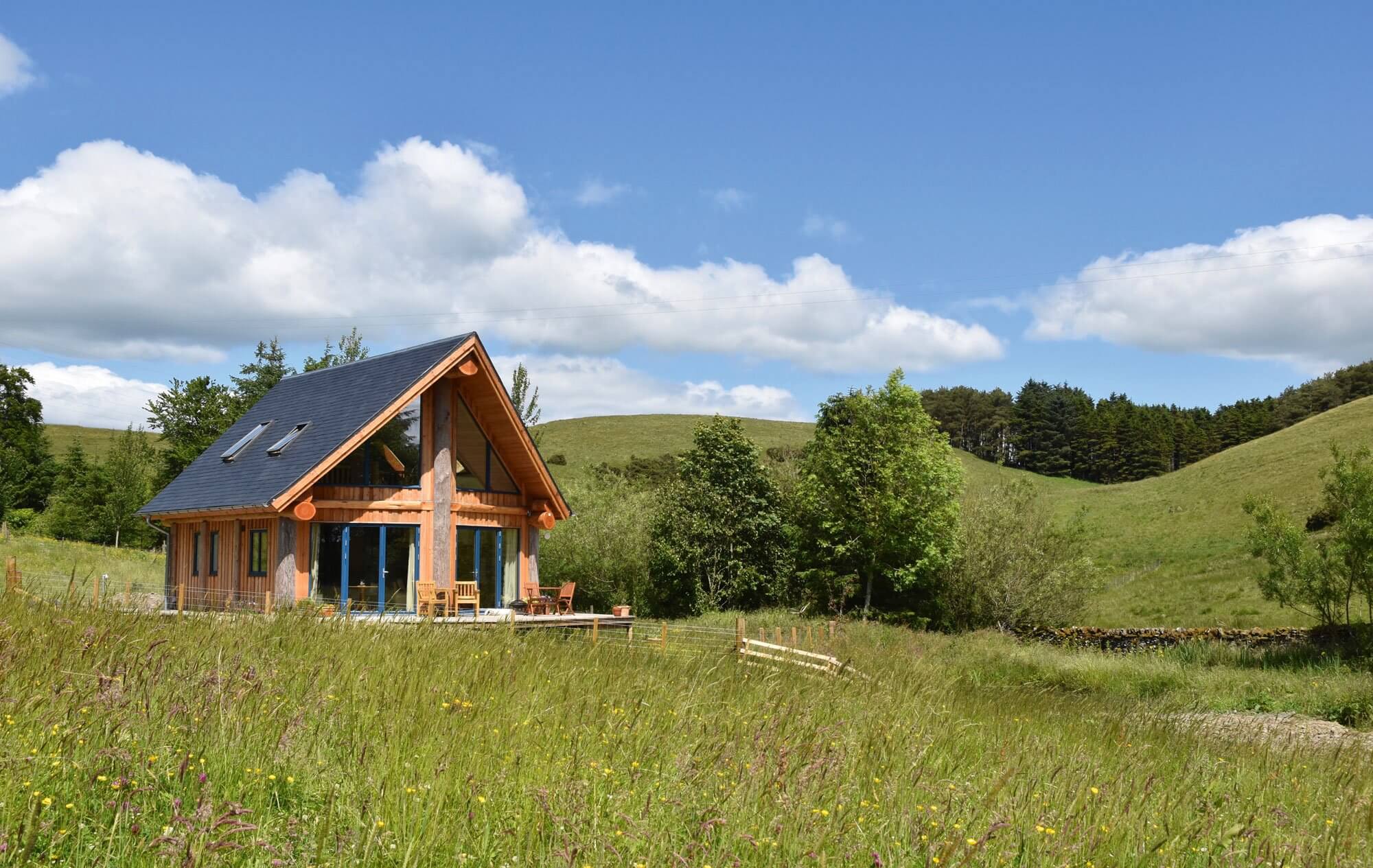
 Login/register to save Article for later
Login/register to save Article for later
