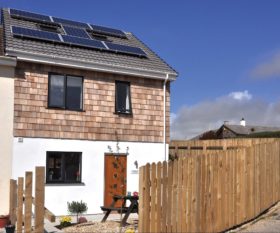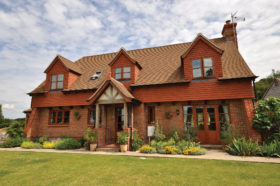
Early Bird Offer! Free tickets to meet independent experts at this summer's Build It Live
Save £24 - Book Now!
Early Bird Offer! Free tickets to meet independent experts at this summer's Build It Live
Save £24 - Book Now!Like many young people, Jennifer Hope wanted to buy her own home. She scoured her local property market for something affordable, but to no avail. Instead of giving up, though, she turned her attention to self-building.
Her creative solution to securing an attractive home on a limited budget in turn led to the idea for her business, a company that supplies small, affordable houses (sometimes known as micro homes) aimed at first-time buyers.
“A lot of things came together at the same time,” says Jennifer. “I wanted to set up my own business, and having been with my partner Mark for two years I knew that I would be moving out of home. We would struggle to get a mortgage, though, because I don’t have a sustainable income at the moment. As I knew a lot of people who were struggling to find affordable homes in the area, it made sense to look at providing them.”
As well as possessing a degree in business studies, Jennifer had one other important advantage when it came to new enterprise. “My mum, dad and uncle have been running a company called Hope Homes for 23 years, so I had a lot of experience of house building,” she says.
Her business was christened The Wee House Company, reflecting its Scottish roots as well as the homes’ compact nature.
The first step was to find a suitable building plot, and Jennifer did not have to look far from her Ayrshire home. “My parents had bought an acre-sized plot about 18 years ago and built a blonde stone house there, which is where we’ve lived for the last 15 years,” she says. “So when I was looking to move out of home and build my own place it made sense to do it there, given my financial situation.”
Jennifer’s next task was to come up with a design solution that fitted her brief and would be passed by planning. Luckily enough, she had the assistance of architectural technicians employed in the family business who could come up with some plans for a small, sustainable and attractive home.
“My family had been working on a model community for Scotland called Knockroon. It was based on traditional Scottish architecture so we had all become interested in that particular style,” she says. “Specifically, I am inspired by the estate buildings of the Highlands and Islands – the kind of modest homes that would have been built for gamekeepers, for example.”
With this as a template, the shape and general look of the building were established straight away. When it came to deciding on what actual materials would be used, concerns about sustainability were very much at the forefront. “We used timber because it can be recycled after use, as can the steel roof,” says Jennifer.
Having come up with an initial design, Jennifer decided to step away from it for a few days to reassess it with fresh eyes before finalising everything.
“I realised that the house could look much more attractive,” she says. “To be as economical as possible, the finished building had to fit on to the back of a lorry in three sections, so that was one of the guiding principles. Making sure it could be easily transported and also look good was quite tricky, so we had to come back to it. Those early attempts looked a bit too much like a static caravan and just weren’t very homely.”
With persistence and some additional help from her father, Jennifer eventually came up with a satisfactory design for her new home. Moreover it was one that she felt would be attractive to others looking to enter the housing market.
It was time for the construction process to begin. In future, any orders for the Wee House will be made in a workshop in their three sections and then transported to site and erected in less than a week. However, because this was the prototype, and as the plot was close to the company workforce, it was decided to build it on site. Due to the nature of the Scottish climate, this decision led to certain challenges.
“We had some terrible weather when we were building the house, so to keep the wood dry we had to make use of tarpaulins,” says Jennifer.
“The five-week construction period was exciting, though. Because we were living in my parents’ house, we saw it every day and could go out and join in with certain bits. I knew exactly how everything fitted together.”
When the building work was completed and the home ready to be furnished, Jennifer found herself having a moment of doubt about whether her Wee House was perhaps a bit too wee.
“Even though I designed the house myself, when we got to that initial stage before the furniture was put in place I was wondering where it was all going to go,” she says. “I had ordered a three-and-half seater couch and I was worried about whether it would fit or not – even though I had measured up. It all worked out fine though, and we are really pleased with the house.”
The fact that this tiny house does not feel cramped is testimony to its well thought-out design process, during which Jennifer made sure space was maximised.
“Obviously if you have a large five-bed property, you don’t have to worry so much about feeling cramped,” she says. “With the Wee House we really tried to work good storage solutions into the design.”
A large double cupboard has been installed in the hall and there are cleverly conceived built-in wardrobes in the bedroom. It helps that Jennifer is no hoarder: “Some people like to hold on to things for sentimentality, but I’m a minimalist at heart,” she says. “It makes life simpler when you only have a small amount of stuff; you can quickly find what you need and dusting is easier when you don’t have loads of things lying around.”
Light and colour are two crucial factors that can inject a feeling of spaciousness into even the most modest home. Jennifer has incorporated two double patio doors into the house to bring in lots of daylight, and has maintained a palette of pale hues throughout.
The finished layout works well for the young couple. “I did deliberate in the beginning about whether there should be a door between the kitchen and the lounge – right now it’s just a door frame between the two and we have a bit of a noisy fridge, but I like the open space,” says Jennifer. “If Mark is in the kitchen and I am watching television – or the other way round – we can still chat about our days.”
The Wee House may appeal to older people who want to maintain their independence close to relatives. But the opinions of the couple’s young friends are a vital indicator of its potential appeal to those struggling to get on the housing ladder.
“So far their feedback has been really encouraging,” says Jennifer. “I’ve had all the girls over for a glass of wine and they really liked it. At first they were a bit sceptical about us living in my parents’ back garden. But actually our house is further away from them than most properties are from neighbours.”

