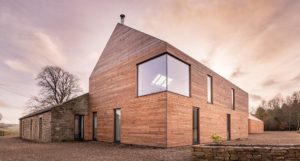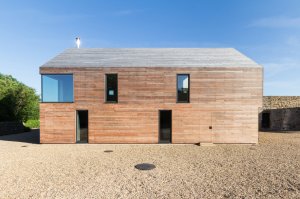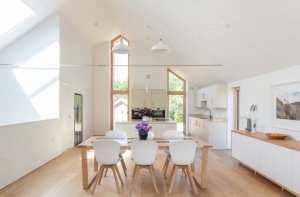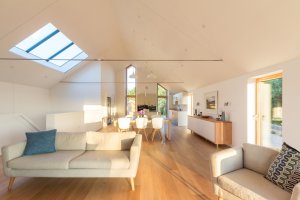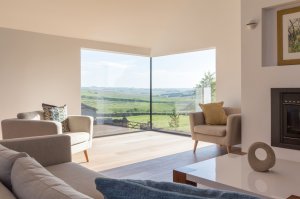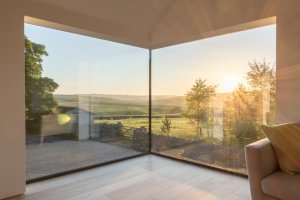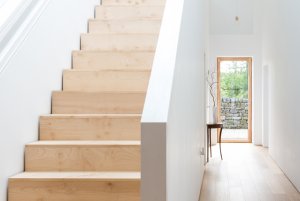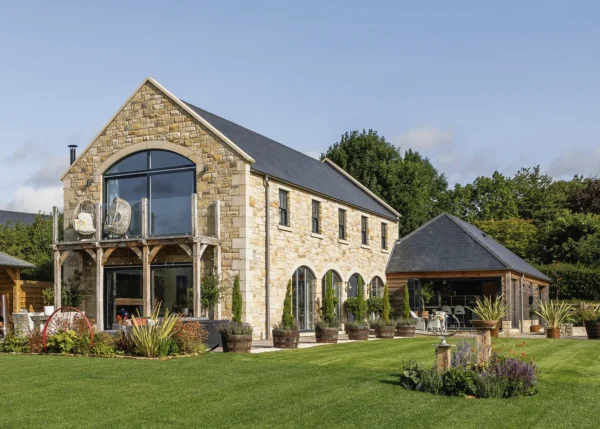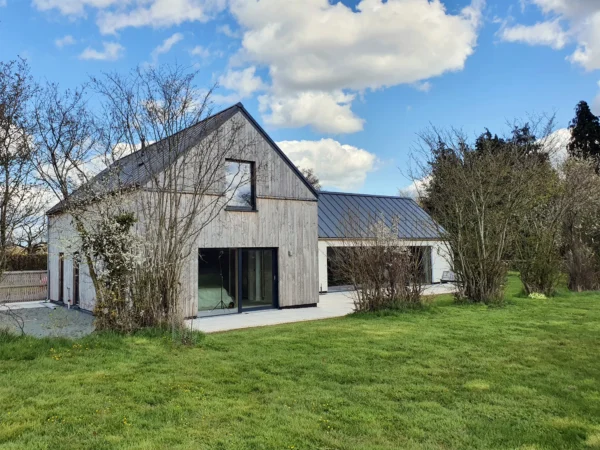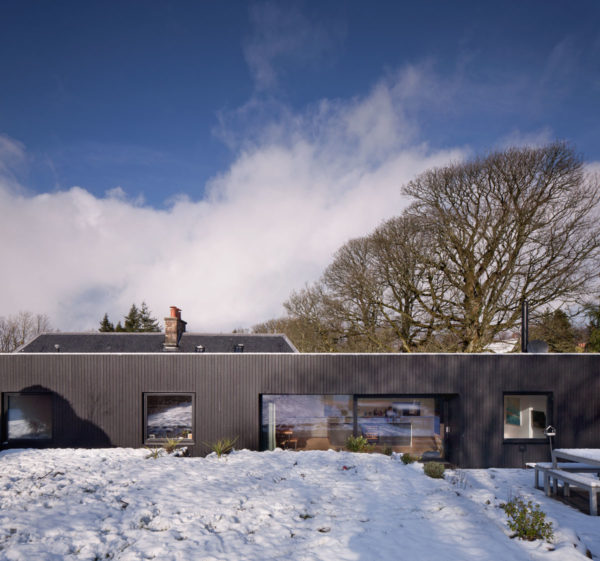Timber Frame Barn-Style Build
Located near West Woodburn in a brilliant, yet exposed, Northumberland setting, Shawm House (old Northumbrian for warm oneself) is an exceptional example of residential design and innovation.
However, from the outset Dan Kerr, from MasonKerr Architects, offered the expertise necessary to achieve a successful project. “In both the design and delivery of an extremely challenging, innovative, and unconventional project Dan Kerr has been formidable”, says Richard. “He rose to the challenge, immersing himself in detail and offering constant support.” With no previous building experience, Richard wanted create a comfortable home for his retired parents, which would be accessible and reasonably low maintenance. This project would not be straightforward. There was a complex site, challenging brief and budget constraints.
Changing attitudes
From the very start of the project in 2012, Dan was instrumental in its success. He navigated through the complex planning stage, producing a design which was uncompromising, yet also enabled and empowered the client to become the project manager.
- LocationNorthumberland
- ProjectSelf-build
- StyleContemporary
- House size274m²
- Project cost£350,000
- Project cost per m²£1,277
- Construction time18 months
“Dan’s design ability, marrying sustainable construction techniques with architectural flare swayed the planners, who had insisted nothing would be built on the site”, says Richard.
The quality of the proposed barn-style scheme meant that it was given planning permission, despite it being situated in the curtilage of a listed building and in open countryside.
Local materials
Inspired by the local agricultural style, the home blends into its surroundings by using locally sourced materials and framed views. It consists of a timber frame, linked to the rear of an existing stone stable. These elements, combined with the new outbuilding, are anchored to a stone wall. This acts as a shield to the prevailing winds and as an axis between the new builds.
The stunning location of the plot meant that much of the design revolved around taking advantage of the surrounding views, while avoiding blocking those of the existing farmhouse. This placed the bedrooms on the ground and the living spaces on the first floor, greatly improving the builds spatial quality.
Sustainable living
It was essential for Richard’s parents that their new home was accessible and low maintenance. Dan employed an exceedingly airtight timber frame and wrapped the house in a thick larch blanket that seamlessly envelops the roof and walls, adding to an already highly insulated build.
The use of renewable technology and rainwater harvesting, further enhances the holistic approach adopted by Dan.
“Even when it became clear the only way to deliver the home without fatally compromising the scheme was for me, as the client, to self-build, Dan was always on hand to help”, says Richard. “He went the extra mile in providing rigorous design and refinement, but also enabled me to carry out the work myself.” This has resulted in a delightful home that celebrates its context and Richard’s parents.
Meticulous budgeting
While seemingly a small project, it is a complicated one, with a challenging site and brief on top of the different construction methods needed for the timber frame. Therefore, it is a tribute to both the client and architect that this house was delivered for approximately £1200 per m2.
“We are extremely proud of what we have achieved- it is questionable, however, whether it would exist at all without Dan”, says Richard. “Therefore, the building stands testament to his passion and dedication.”
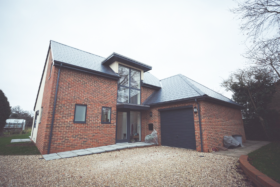
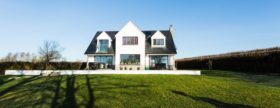











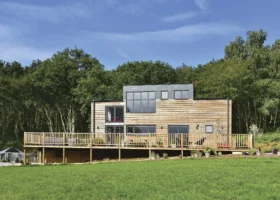




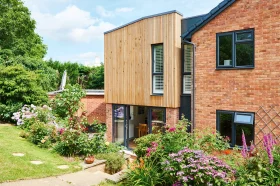
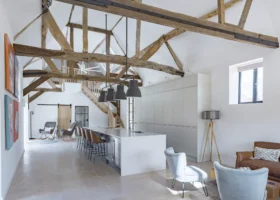

















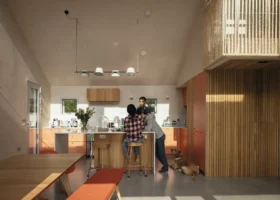





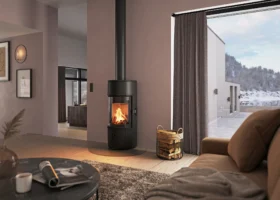






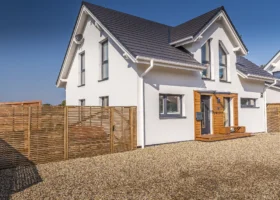
















































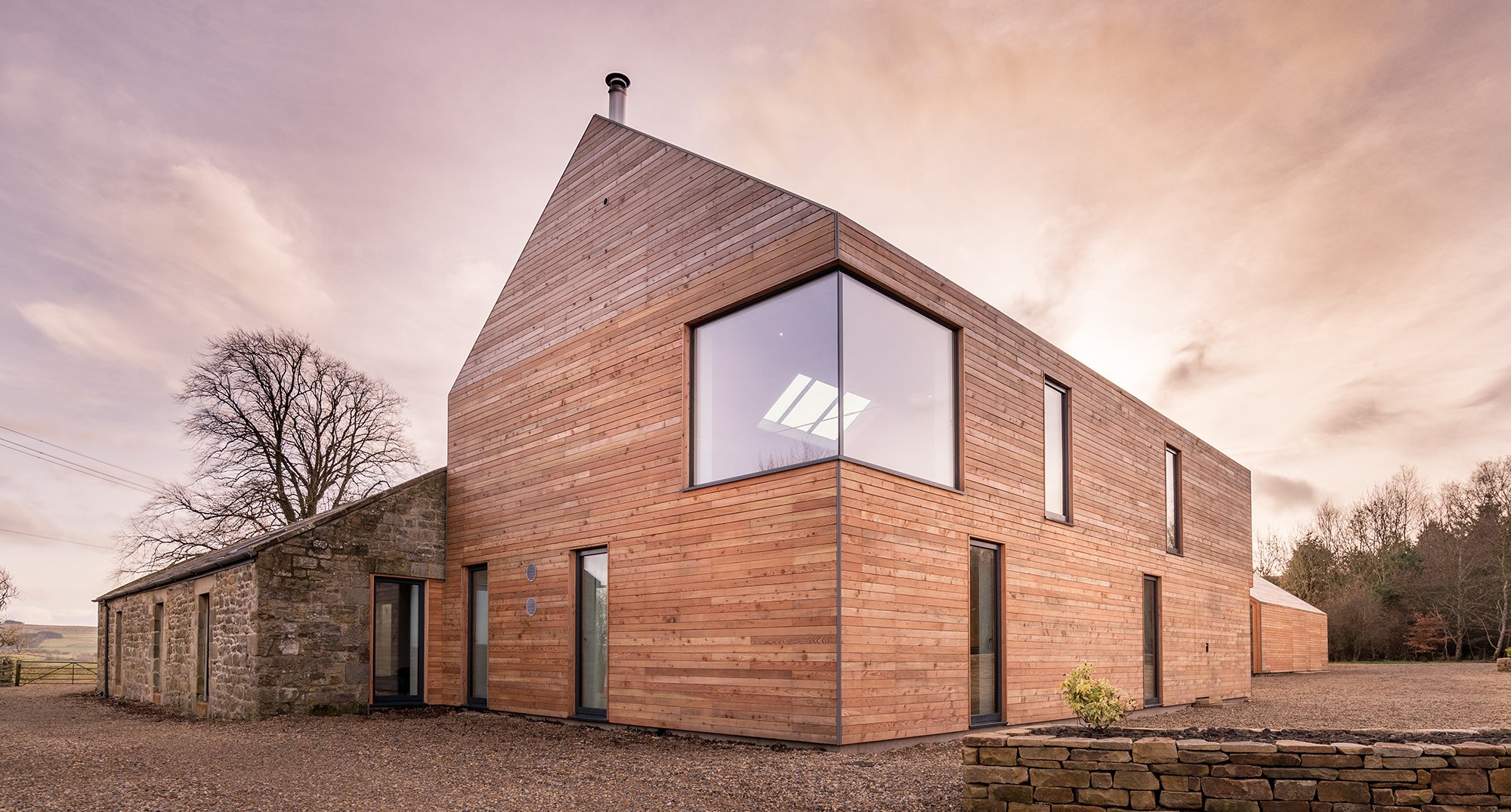
 Login/register to save Article for later
Login/register to save Article for later

