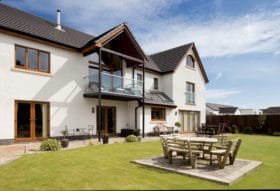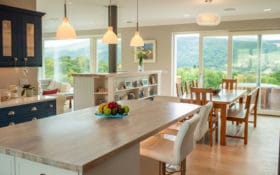
Early Bird Offer! Free tickets to meet independent experts at this summer's Build It Live
Save £24 - Book Now!
Early Bird Offer! Free tickets to meet independent experts at this summer's Build It Live
Save £24 - Book Now!You couldn’t ask for a lovelier spot to sit and watch the world go by than the gallery areas of John and Jennifer Rosser’s seafront home in Penarth, South Wales.
“They are comfortable, calming spaces,” says John. “In the distance you can see shipping moving to and from the Bristol Channel and Monkstone Lighthouse keeps an eye over everything. You’ll find us here with a coffee at some point most days, or out on the balcony with a cocktail when the weather’s warm!”
Well, the couple should raise a glass or two, as they can now enjoy their retirement back in the small town where they both grew up.
Their timber frame project achieved a feat not often managed; it was fully constructed in just over seven months and came in £3,000 under budget, with few hitches along the way.
The couple are experienced self builders, which partly accounts for why they breezed through construction work. This is the third home they have constructed in the surrounding area over the past two decades.
Previous projects were of a similar nature but on a larger scale; a desire to downsize and return to Penarth was the motivation for the recent move.
“We had over an acre of land and that’s a lot of lawn mowing!” says John. “We wanted more time for walking, taking holidays and for Jennifer to play golf.”
However, John’s track record in housebuilding doesn’t stop there.
In fact, he is an accomplished architect who has spent decades designing private abodes and official buildings. He worked on the Welsh government offices in Cardiff, at Cathays Park, for which he was named Project Manager of the Year in 1981 by the industry body APM.
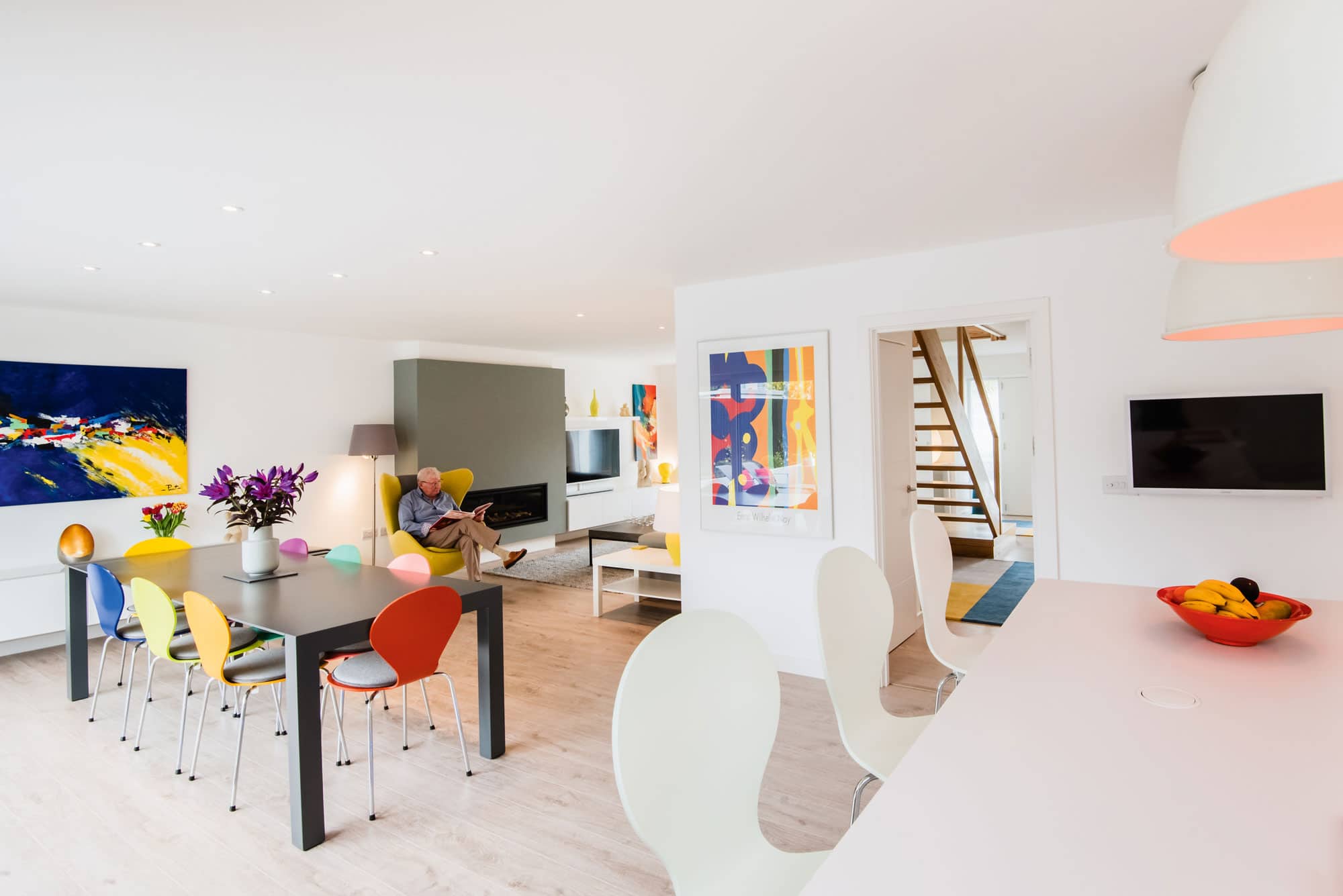
Pops of colour in the interior finishes liven up the open plan kitchen/living/dining zone
Having designed dozens of homes in the local area whilst working freelance, John finally retired last year, producing the couple’s new Penarth residence as his swansong. Meanwhile, Jennifer also had a career in property, working as a human resources officer at a housing association.
It was through his job that John was lucky enough to come across the coastal plot that the couple now call home.
These days Penarth is a fairly built-up seaside resort, which means standalone sites can be quite hard to find here; planners are happier to allow discreet infill opportunities than more substantial projects. So John’s ears pricked up when a contractor he worked with mentioned that he had just erected a fence in a nearby garden to create a building plot with full planning permission.
The land was flat with easy access to an existing road, where gas, water and electricity supplies could easily be tapped into. It was south-facing, with sea views, and only a short walk from the beach.
“We hadn’t yet decided to self build again, but this was too good to miss,” says John. The couple wasted no time in getting in touch with the seller. They put in an offer before the plot was officially up for sale, which was accepted in November 2015.
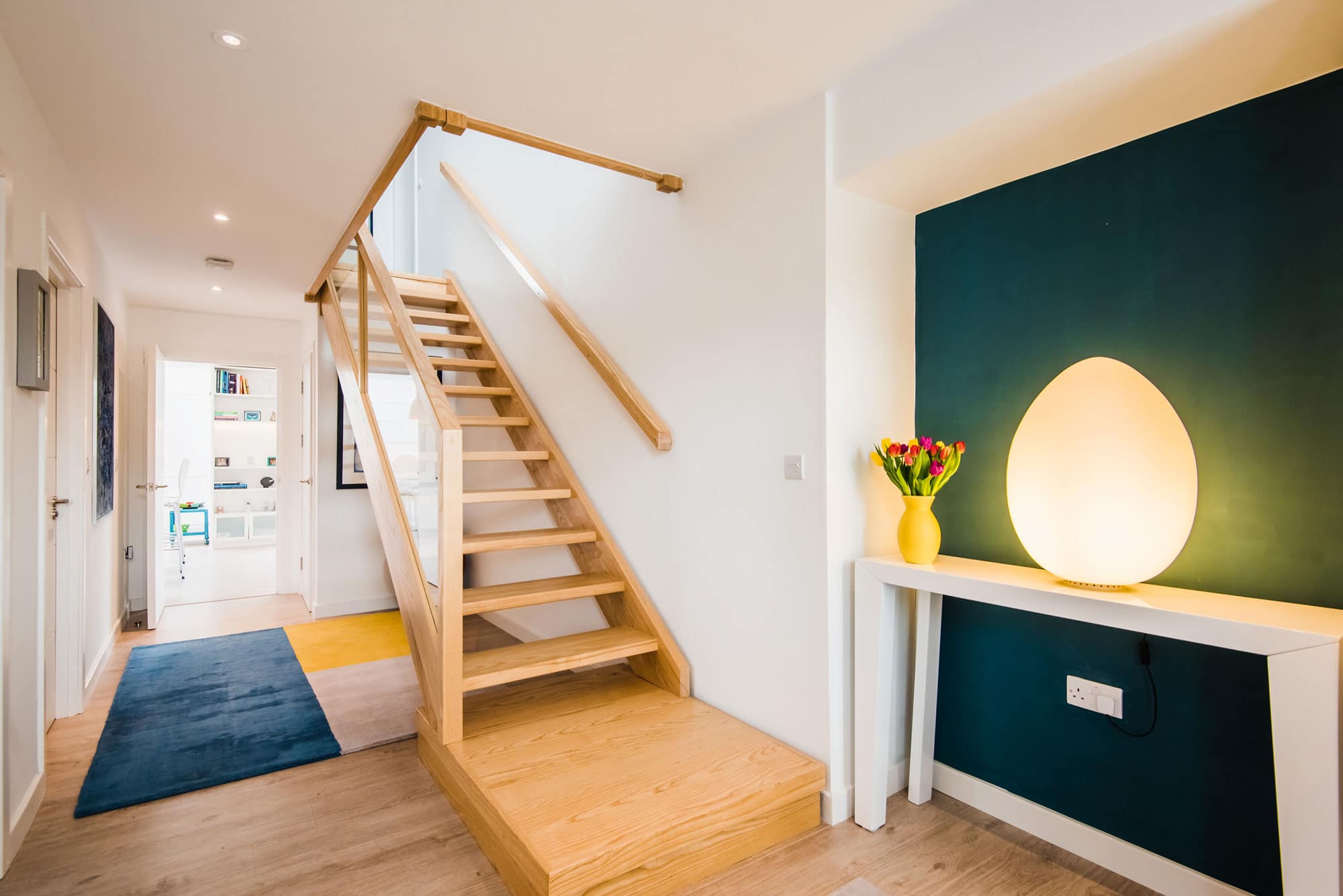
The bespoke timber staircase adds warmth to the spacious hallway
The site came with full permission and plans, but as the designs were not to the couple’s taste, they submitted new proposals a month before the sale completed with the site owner’s approval.
Mondrian is one of their favourite artists, so inspiration was taken from his geometric style for the house’s aesthetic. No objections were received, and the planners only required minor amendments such as lowering the property’s ridge line.
Still, it was a frustratingly slow business. “All communications had to be conducted via post,” explains John. “The Vale of Glamorgan council wanted everything agreed in writing.” He sent 12 letters in total, finally receiving consent in March 2016.
Whether John is working on a large or small property, he believes that the same guiding principles apply: meticulous planning, competitive tendering for all contracts and a robust budget from the outset.
This meant that John and Jennifer had costed every item for the scheme – even down to the nine Ikea flat-pack units for the bedrooms and walk-in wardrobe of the master bedroom – before a single work boot was seen on site.
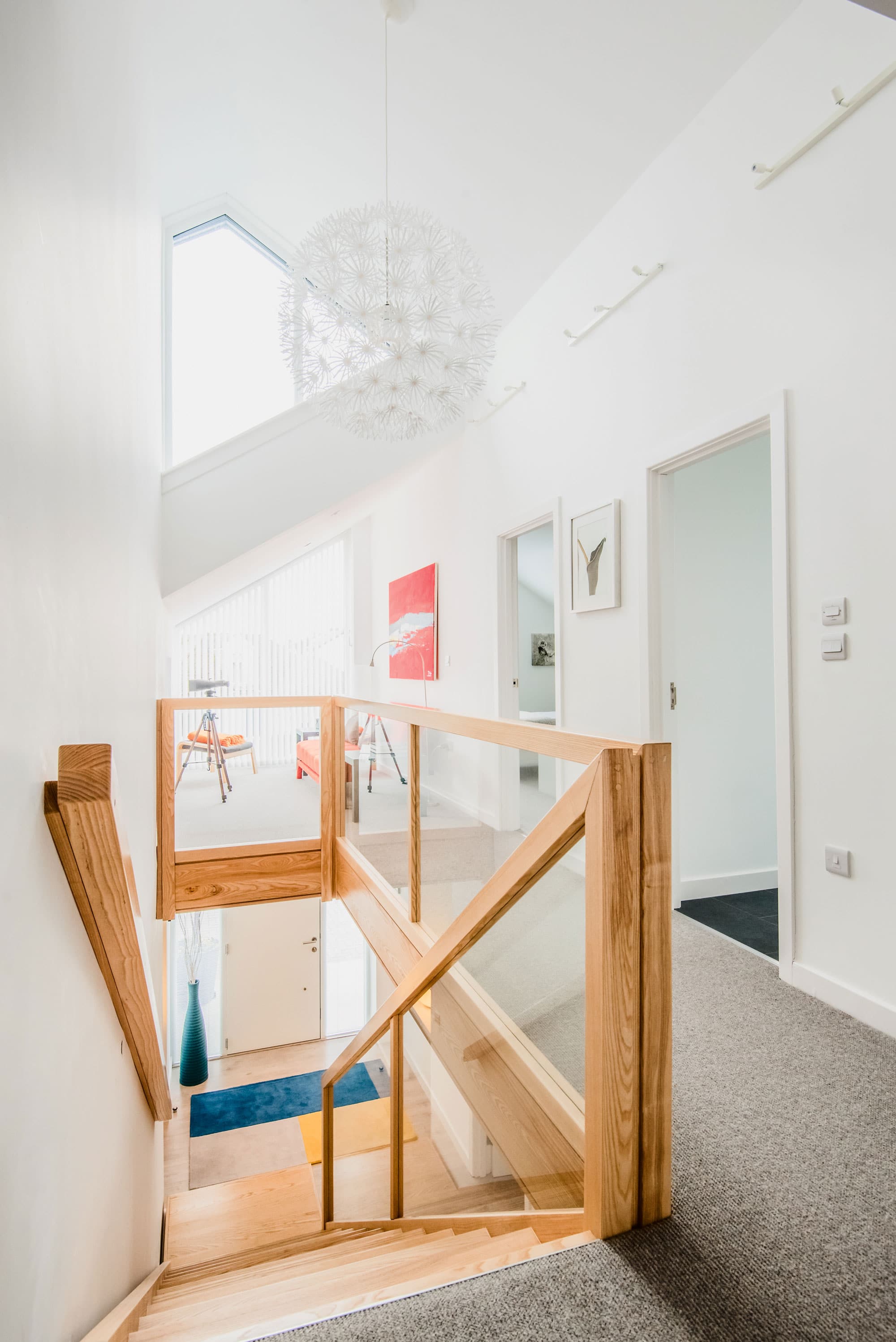
Ample glazing ensures plenty of light spills into the hallway area upstairs
“Comprehensive drawings and realistic costings are vital for any successful build,” says John, who confesses to not being the best person to watch an episode of Grand Designs with. “I do tend to get exasperated. If the electrical contractor hasn’t even been appointed when they’re three-quarters of the way through a project, it’s no surprise when fees start to spiral!”
The first job to be tackled on site was dismantling an old concrete driveway. It took one man and his digger just a day to break up the roadway and transport debris off site, at a cost of about £1,500.
Next came the groundworks. Being so close to the sea – the house is a two-minute walk to the clifftops and 30 minutes to Penarth Pier – means that the terrain is a rocky limestone. This is difficult to excavate, though supportive of heavy loads, so the structural engineer recommended that it would be best to install raft foundations.
The ground was dug down to 400mm, before being filled with 150mm of hardcore, 120mm of Kingspan insulation and a concrete topping. The latter was poured in situ, reinforced with steel rods and vibrated to ensure full coverage. “The concrete was shot from a lorry into barrows,” John recalls.
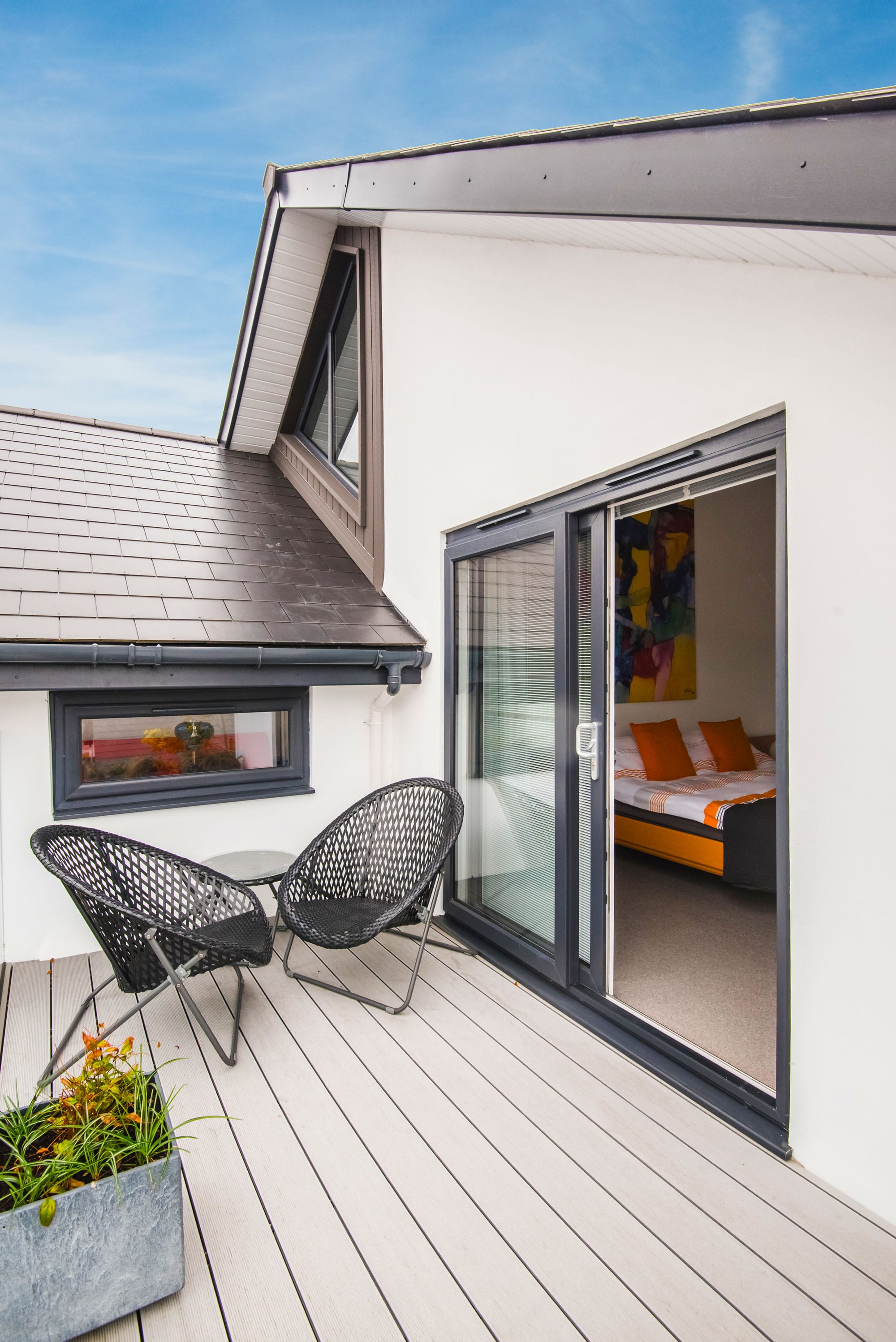
Anthracite grey sliding doors provide a link between the internal and exterior space
“These were wheeled over and poured in. It took quite a few men, but it was finished very quickly. It was possible for the team to walk on the slab within two days.”
As with all the main contributors, the timber frame supplier was a tried and trusted subcontractor known to John from previous professional projects. Fforest Timber Engineering supplied three lorryloads of materials to site, including a total of 10 prefabricated trusses.
As specified by the structural engineer, 12 steel columns and 12 steel beams were integrated throughout the frame to provide the necessary bracing to keep the new building stable.
It took about two weeks to erect the main shell, and a further two to felt and batten the roof before making the property weathertight. The couple had no hesitation in choosing timber frame.
“It is quick to put up, make wind and waterproof and easy to insulate,” says John. “Wood is also strong; it’s more robust than concrete blocks or bricks in many ways, as these buildings are weakened as soon as one block is removed. All the oldest structures in the country – those that are still standing after hundreds of years – are timber frame.”
The use of roof trusses was kept to a minimum, to help gain some extra space in some of the rooms at first floor. “Some elements were built as a cut roof,” explains John. “This allowed us to create a tall ceiling height in the master bedroom of about 5m.”
Although there is not full headroom within the loft, it still provides a functional space. “We have five grandchildren who visit often,” says John. “At the moment they insist on sleeping in the attic! It is a great den area and it provides plenty of storage, too.”
The house is designed to feel as spacious and airy as possible. The bespoke-made staircase has open treads and glass balustrades; its minimal design and translucency adding more light to the internal zones. The dining room, sitting room and kitchen are open-plan; the addition of large sliding doors to the front and back also help to bring more illumination to the internal spaces.
There isn’t the usual division between outdoor and indoor zones. A sense of permanence characterises the outside spaces, which are just as neatly laid out as the interiors and feel like another room of the house.
There are no muddy wilds here – rather artificial grass, rainproof furniture and decking. “We designed the garden around 900mm granite paving slabs that cover the ground,” says John. “Everything is lined up to that basic unit, almost like a chessboard.”
The couple rented a nearby property during the works, enabling John to be on site at least once a day. His attentive approach and prodigious experience helped to ensure there were few hiccups during the build.
| WHAT WE LEARNED
A GOOD ARCHITECT and competent mechanical and structural engineers are key. They will ensure that everything is carried out on time and to a high professional standard. |
“Some small issues arose, such as damp in some insulated timber panels and a glass balustrade that was dropped, but the contractors easily resolved these,” says John. “Other than that, there were only a few tweaks to the positioning of doors and lighting on site, just for the sake of better ergonomics.”
It was moving in itself, in April 2017, that proved to be the most testing experience of the project.
“We had a lot of furniture and possessions in storage,” says John. “When the time came to extricate everything, we realised much of it was no longer wanted and that we had wasted our money by storing it at all!”
Among possessions disposed of was the ride-on lawnmower. “After 19 years of mowing, it’s quite a relief,” says John. “The grass is still looking good after a year. Friends do a double take when I mention it’s artificial as it doesn’t look fake at all.”
Life has relaxed in other ways, too. “We walk the coastal paths every day,” says John. “We even got rid of one of the cars. Our friends, the sea, golf and the yacht club – all we need is comfortably in reach.”
