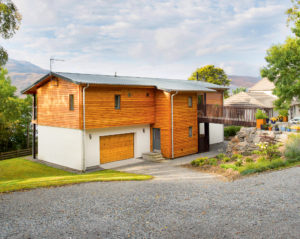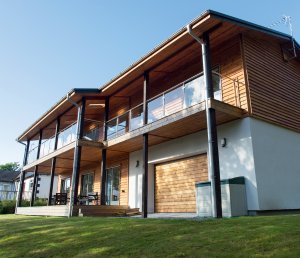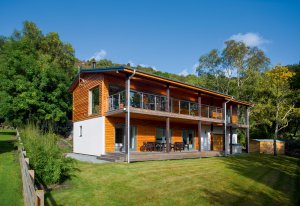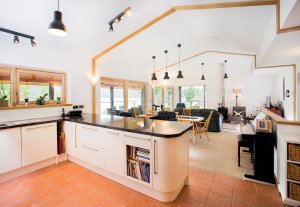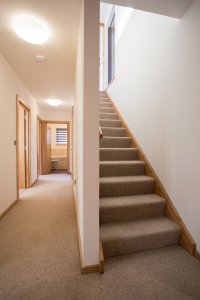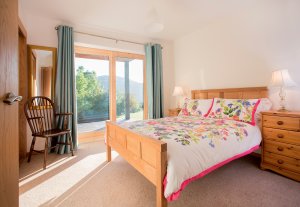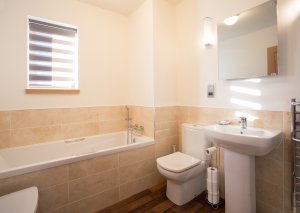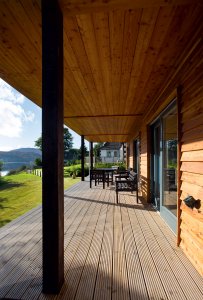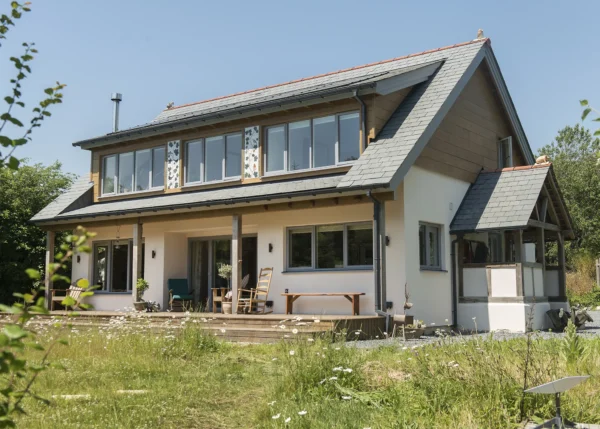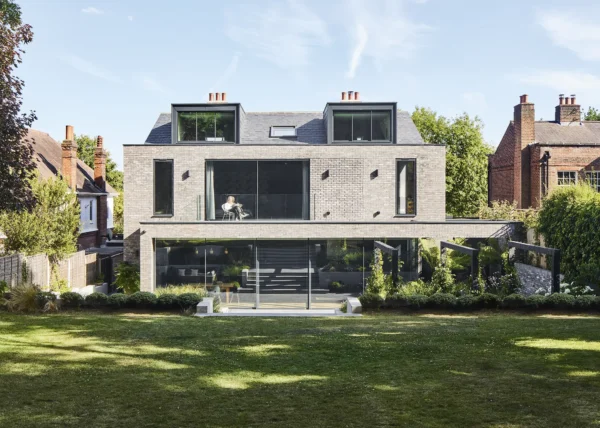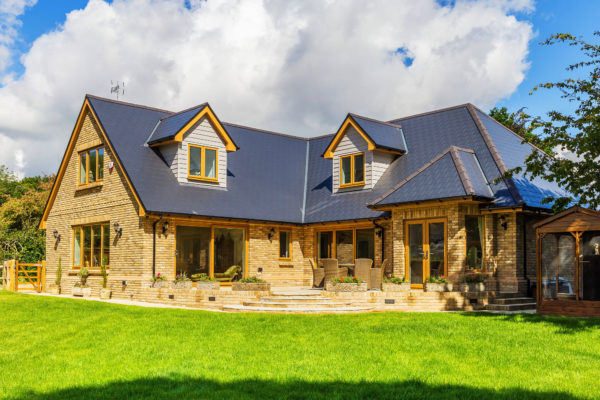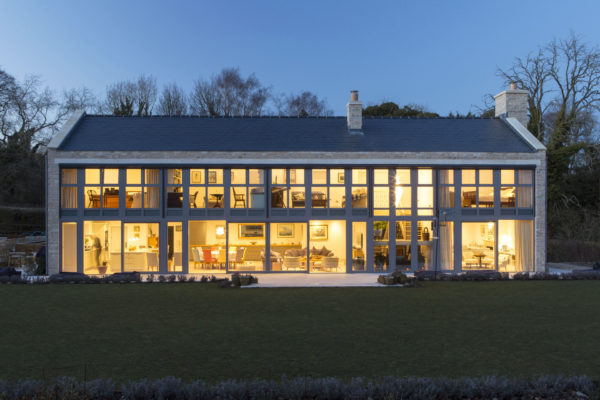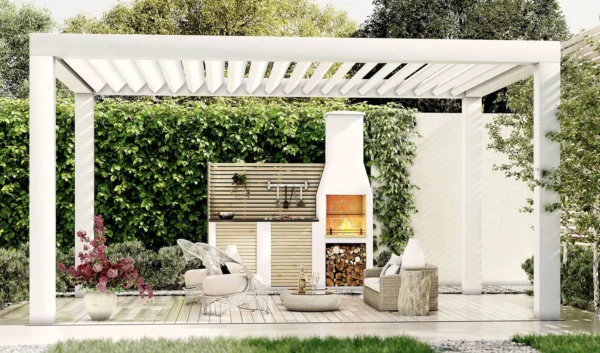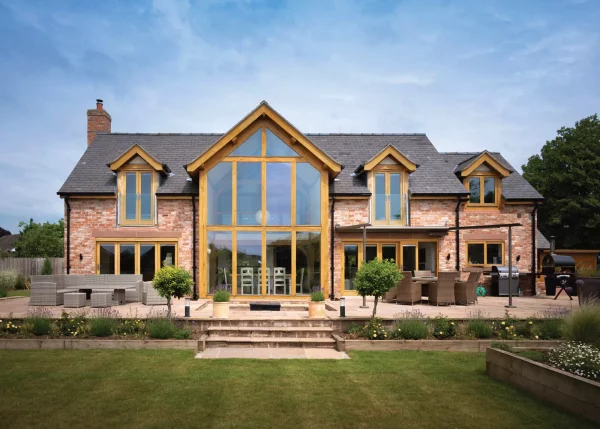Timber Frame Modular Home with Upside Down Layout
It was eight years ago that Iain and Lesley MacDonald decided to buy a large plot next door to their bed and breakfast business.
The location was idyllic, on the edge of a sea loch and not so far from the bustling Northwest Highland village of Ullapool. However, they didn’t intend the purchase to result in a self-build project, even though the land came with planning permission for a four-bedroom house.
“We bought the plot to make sure we could control the area around our business,” says Lesley, who already had a major home improvement project lined up. “We owned a bungalow very nearby and had drawn up plans to extend it into a perfect retirement home.”
A few years down the line, the couple began to entertain the idea of utilising the land for something more than just preserving the view from the B&B. The more they thought about it, the more they were sold on the benefits of building a bespoke home for life from scratch.
“We realised that if we got to the stage where neither of us could drive, then we could access the village much more easily from this spot than at the bungalow,” says Iain.
- NamesIain & Lesley MacDonald
- LocationUllapool
- Type of projectSelf-build
- StyleContemporary
- Construction methodTimber frame
- House size196m² (incl. 38m² garage)
- Project cost£315,000
- Project cost per m²£1,607
- Construction time11 months
The MacDonalds visited architect Alan Graham after he was recommended by a neighbour. They had come up with a fairly loose brief, but were set on one specific element. “I was inspired by two of my family’s properties – one in Kent and the other in Menorca,” says Iain.
“Both feature an upside down layout, with the bedrooms downstairs and living spaces above.” This design would allow the lounge, dining and kitchen areas to benefit from views across the water, as there are a number of trees between the site and the loch that their neighbours were unlikely to cut down.
Design and structure
As the couple discussed the project with their architect, ideas began to take shape that resulted in a radical change of tactic. “We originally got some quotes from a local builder, but we were keen on having one contractor responsible for the whole project,” says Iain.
“Our main concern was that we didn’t want to run into major delays where tradesmen couldn’t get on with their part of the build.” It was at this point that they began discussions with Carbon Dynamic – a prefabricated, modular building specialist.
The company’s managing director, Matt Stevenson, has a background in sculpture rather than architecture, which works alongside his expert team’s in-depth knowledge of building to create a successful design and construction strategy.
“We were very impressed and liked the idea of a factory built structure because it meant the weather would be less of an issue,” says Iain.
Lesley and Iain worked with the firm’s in-house designer, Rob Grant, who made a few changes to their plans. Overall, the building’s measurements became longer and narrower in order to be broken down into eight modules, each independently manufactured.
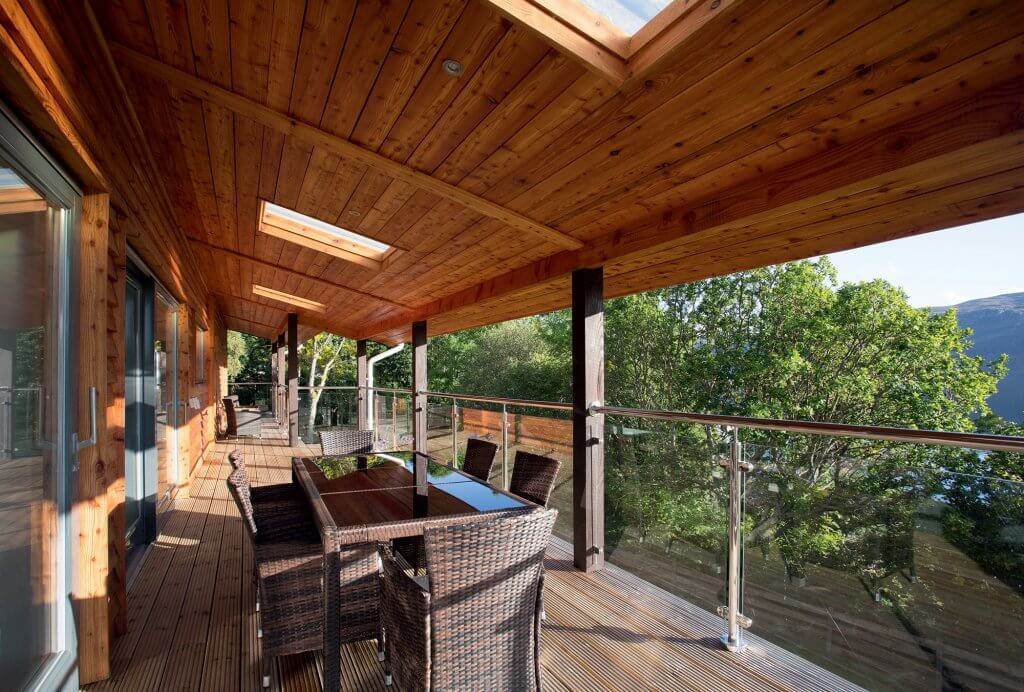
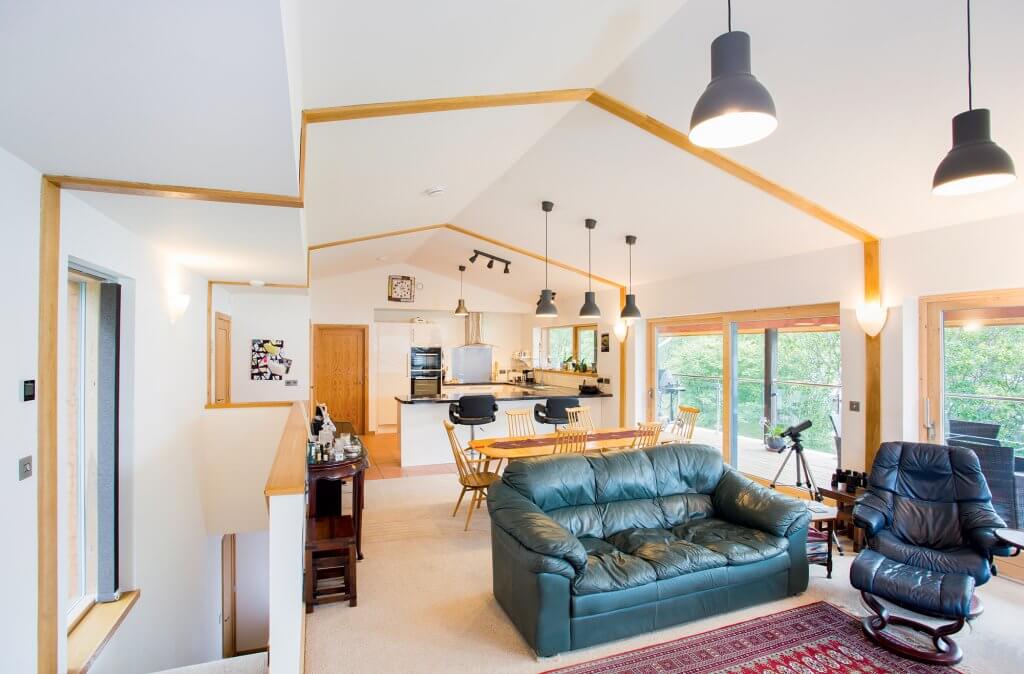
The module sizes are limited by what can fit onto a lorry so they can be easily transported to the building site. While length is not so much of an issue, the width needs to be around four metres – anything above this requires a police escort.
Other alterations to the design included changing the entrance from coming in at a midway point in the structure (where a staircase would have led both up and down) to two external doors, one on each level, and positioning the master bedroom upstairs.
But there was one suggestion of Rob’s that the couple vetoed, as Iain says: “he proposed a sleek, low-pitched roof, but we preferred the idea of a more traditional style.”
Construction begins
With the planning application granted with no fuss, work started smoothly and the groundworks were completed on schedule.
If everything that followed had gone to plan, the build would have been a swift one, commencing with the factory manufacture of the eight structural modules in November 2014. However, as is often the case with a self-build, things didn’t follow the ideal course.
The project was subjected to some delays because the company went through a transition period, changing its focus from being a research and development organisation to one based on high volume production.
“When the MacDonalds got in touch with us they had a house design that met their needs both in looks and functionality, but it was going to come in well over their available budget,” says Matt from Carbon Dynamic.
“Being a bespoke house, it was different in many ways to a lot of our core projects, so we knew this would be a challenging on-site build. Keeping the design integrity they wanted within a modular solution meant a lot of innovation around our existing build system, which took time.”
Modular system
Iain and Lesley bought a turnkey package from Carbon Dynamic, meaning the firm took on responsibility for the entire project on the couple’s behalf, including coordinating the various trades.
“The timber frame structure is formed in the factory and comprises all the usual materials, such as timber studs,” says David Rhind, the company’s manager and architect. “An open panel frame is later closed, with the wall cavities filled with blown insulation. Finally, the structure is faced internally and externally.”
Lots of natural materials were used, including wood fibre insulation. Fermacell backer board is used on the internal walls instead of plasterboard.
Delivering the modules to the plot required careful planning. The sections were transported two at a time on one large vehicle, then a smaller lorry took each individual component to the correct position on site.
Each module was manoeuvred into place over the course of a few days. The rafter roof system was delivered separately and craned into place, then finished with a metal covering to create a weathertight structure.
Lesley and Iain had an overriding wish to create a low-maintenance home, so all the horizontal larch cladding was protected with a vegetable oil-based treatment. “We do not want to spend our retirement painting and decorating,” says Iain.
All the internal joinery and electrics had to be fitted on site, which slightly surprised the MacDonalds, who were expecting a fully closed system complete with prefitted services.
The workforce had to travel almost 60 miles to get to the site, so this added to the couple’s anticipated project timeframe. However, the building was finished enough for Lesley and Iain to camp out in until completion.
Energy efficient
Even though it came in nine months later than expected, the MacDonalds are happily settled into their new house, and thrilled with the high quality finish.
“The level of workmanship is top notch,” says Iain. Matt is pleased with what has been achieved, too: “Our primary focus is always on delivering quality, while ensuring we come in on budget. In fact, we’ve never had a project go over.”
Life for Lesley and Iain at the house, named Ard Na Mara, is proving very pleasant indeed. The property remains warm and economical to run thanks to the mechanical ventilation and heat recovery system (MVHR) and infrared panel heaters – two behind mirrors in the bathrooms and one in the living area.
The couple also chose to install a woodburning stove, but more for aesthetics rather than practical reasons. A solar photovoltaic (PV) array generates electricity for the house and any left over can power the immersion heater to produce hot water or be exported to the grid.
The building is packed with lots of inbuilt storage, including a walk-in-wardrobe and a large kitchen larder. An open-plan living-kitchen-dining space on the upper storey creates a welcoming flow between zones.
Although they mostly live on the upper storey, having the bedrooms downstairs offers visitors some privacy. “When we have guests they quite often take advantage of good weather and sit on the covered terrace in their pyjamas,” says Lesley.
The couple engaged the skills of a landscape gardener to form the outside space, where the flower beds and lawns are divided into curved segments, completing the rectangle shape of the building.
The house is without a doubt a resounding success for the MacDonalds. “It’s great living here,” says Lesley.
“The upstairs balcony feels just as much a part of the house as the rooms inside and, unless it’s blowing a gale, we can sit out there all year round because it’s covered; we definitely spend more time outside now. I don’t see us ever wanting to move – this is our forever home.”
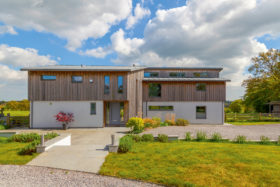
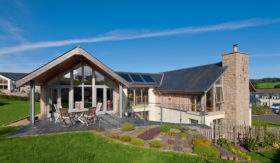






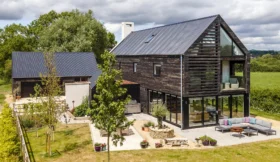









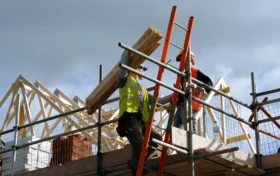




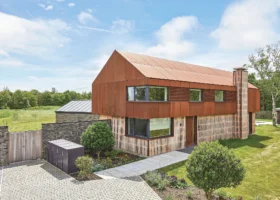
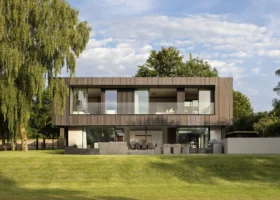



























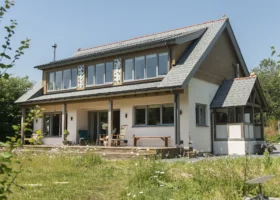
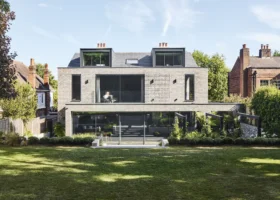








































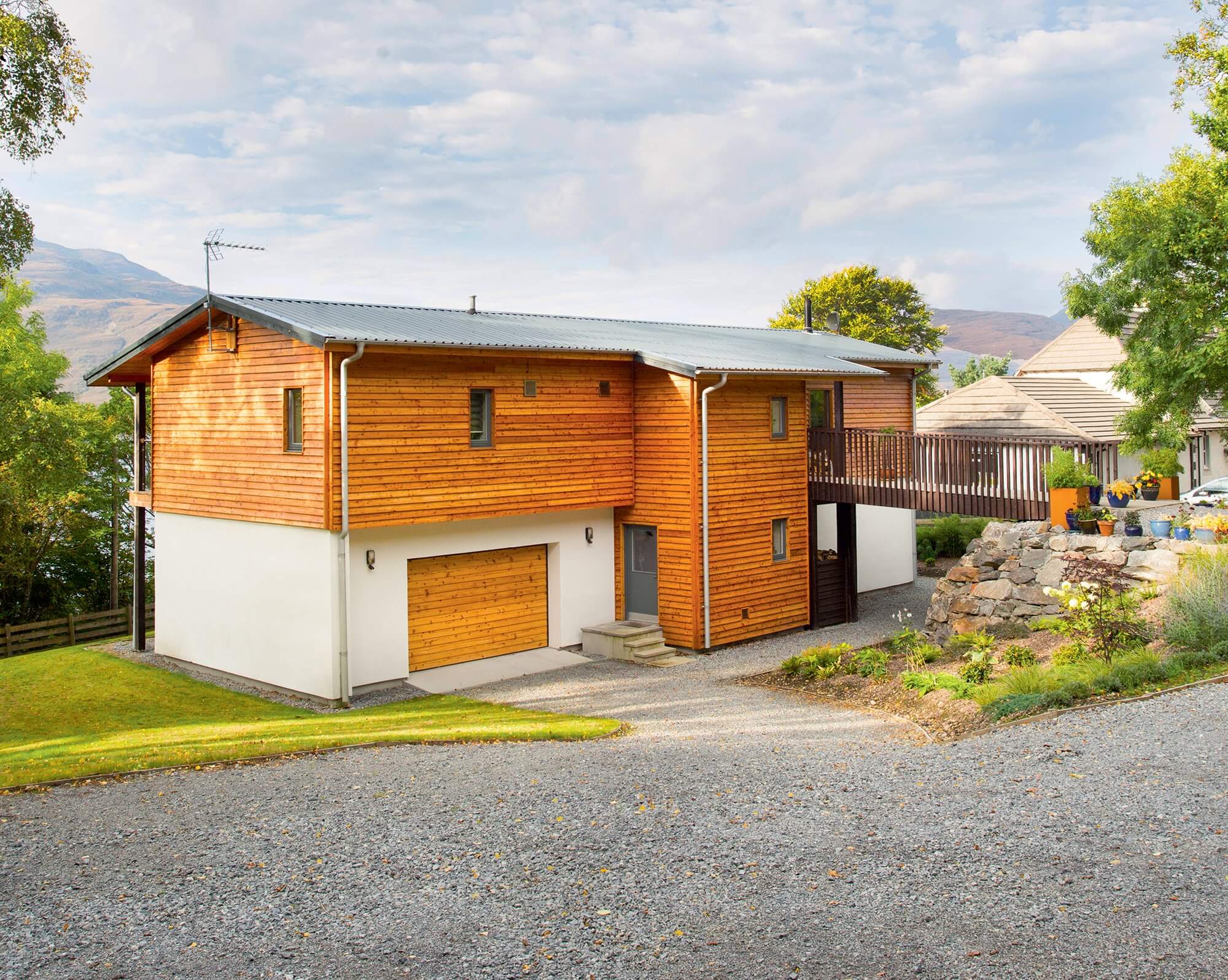
 Login/register to save Article for later
Login/register to save Article for later
