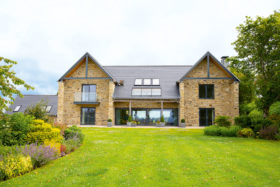
Early Bird Offer! Free tickets to meet independent experts at this summer's Build It Live
Save £24 - Book Now!
Early Bird Offer! Free tickets to meet independent experts at this summer's Build It Live
Save £24 - Book Now!Liz and Nick Down own a farm in Cornwall, where their herd of Jersey cows produce such thick, delicious milk, it is sent off to a local producer to make that West Country afternoon tea essential – clotted cream.
Over the years, the couple have converted a small number of holiday cottages on the grounds of their farm and were keen to add another to the selection. However, when they tackled their first self build project on the site, they discovered that the process of creating a house from scratch was a lot more challenging than a conversion.
“It was definitely more difficult,” says Nick. This was partly due to the position of the house. “We had to plan it and site it in a field on a slope.”
From the outset of the project, the Downs had a clear vision for what they wanted to achieve – a modern, eco-friendly home.
“We wanted it to be filled with light and for every room to have a stunning view of the fields and beautiful Cornish countryside beyond,” says Liz. However, the Downs also knew that obtaining consent to build a house on a greenfield site was going to be tricky. When the couple’s planning officer made an initial visit to the property, she suggested a variety of alternative plots.
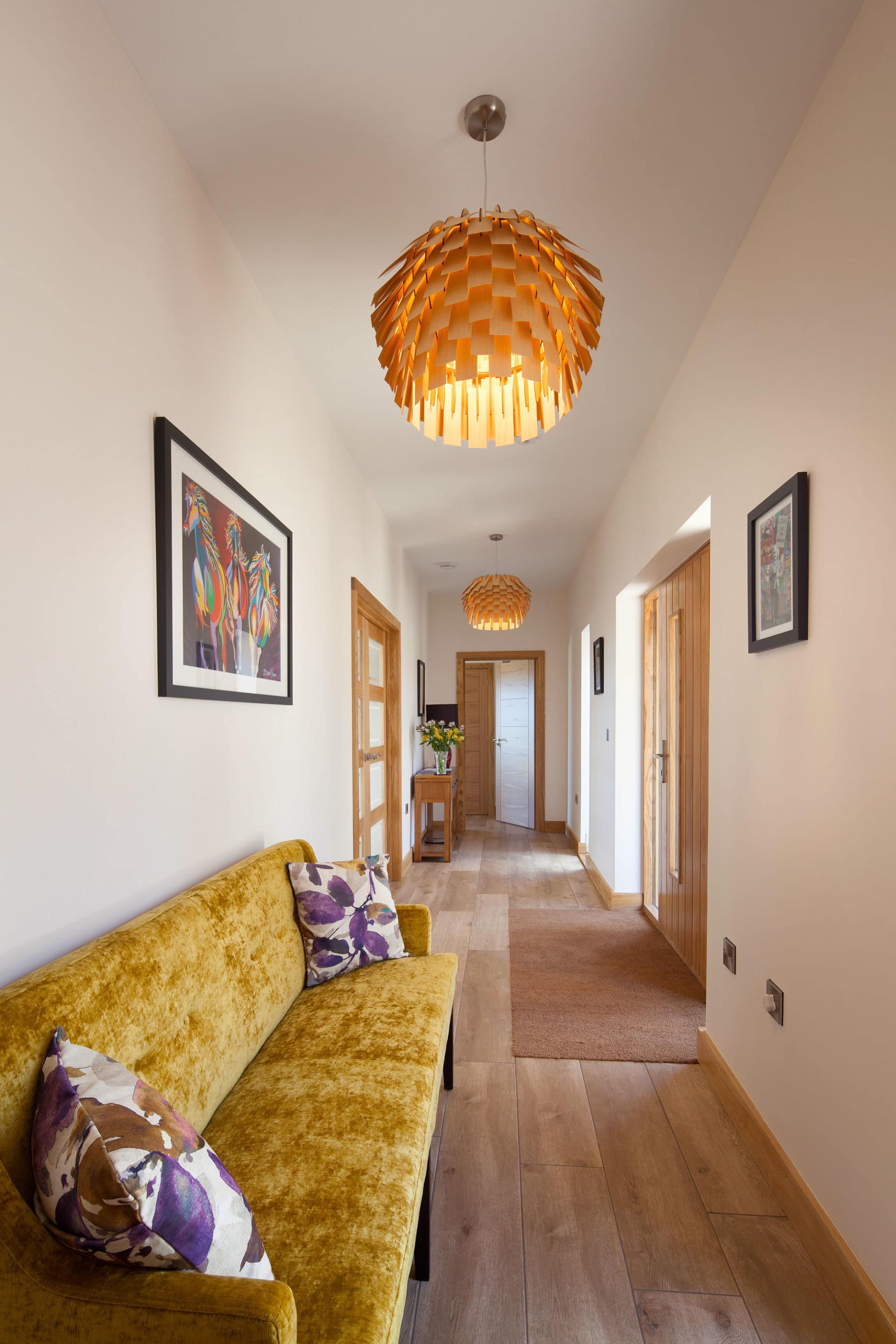
A welcoming hallway, with space to sit and take off your boots
These included a patch of land that housed an agricultural building used for farm operations, and even an area used for access by the herd. However, Nick and Liz felt that neither of these options were viable.
They believed the best site for their new build was on a west-facing field, close to the working core of the farm. From this position, a house with plenty of floor-to-ceiling glazing would allow the couple to enjoy the gorgeous sunsets.
Keen to create a home with this stunning vantage point, Liz and Nick were proactive in their approach to getting planning permission. They approached their county and parish councillors, who both gave their support to the scheme. Liz also secured a letter of support from the chair of the tourist board, as well as from local businesses and their neighbours.
“We had very positive reactions – no negativity at all,” she says.
When it seemed as though a planning refusal was likely, the couple requested that the application go to committee. It was here that Nick gave a three-minute presentation, which was positively received.
The Downs’ submission was passed, with eight votes to two in favour of the scheme. In the end, it was the commercial advantages of the new build and its benefits to the local economy and the tourism industry that helped the couple to receive the green light.
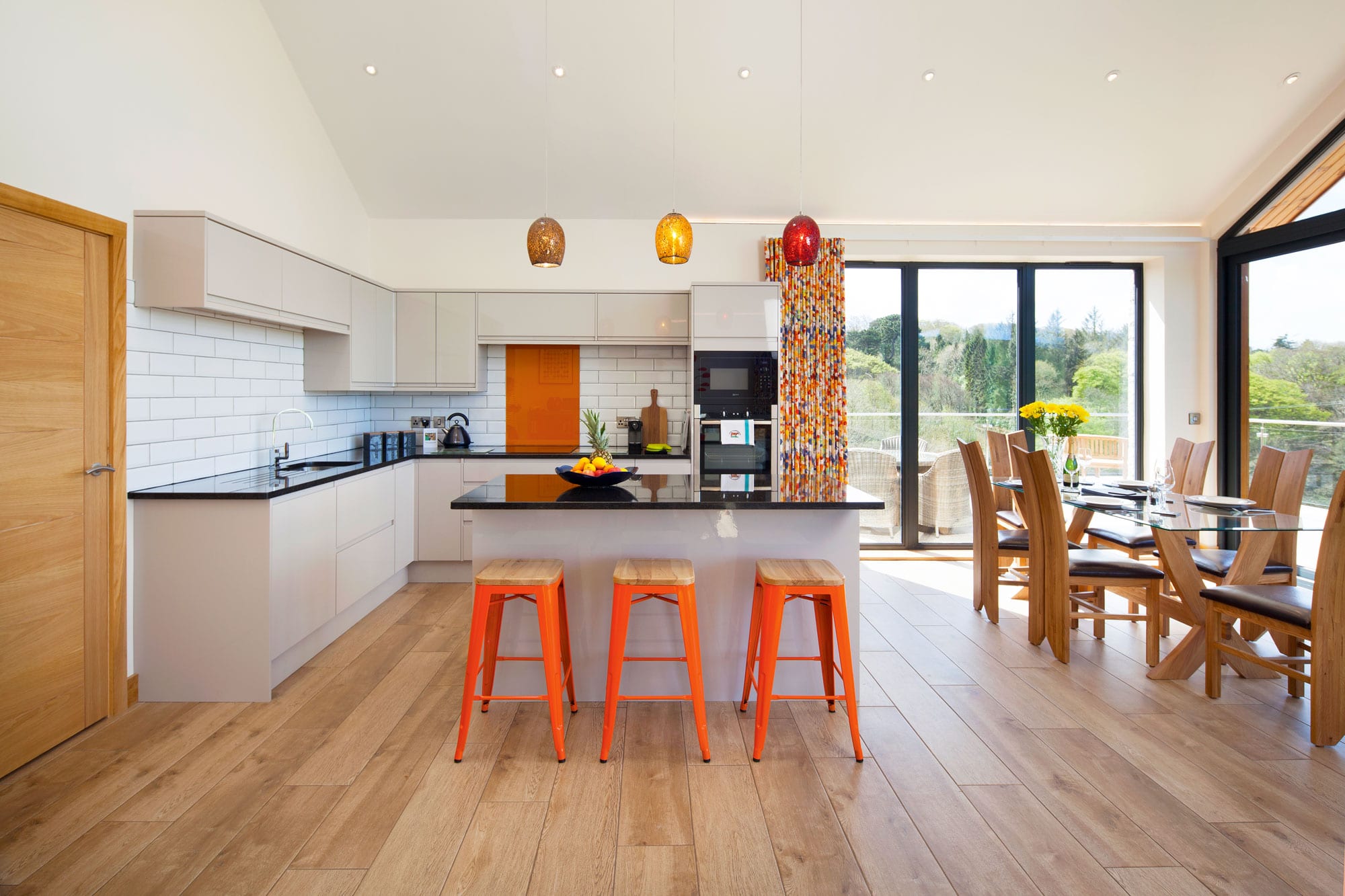
The low-key, high-tech grey gloss open-plan kitchen was sourced from Howdens
Liz and Nick’s proposed use of eco-friendly technologies was another reason why the project was received favourably at committee. The pair already have a 25m-high wind turbine, which generates enough energy to power 35 homes. Located within 250m of the new build, it not only feeds the new house, which has an all-electric heating system, but supports the entire farm’s energy needs.
In addition to the turbine, the couple also have solar photovoltaic (PV) panels for when the wind doesn’t blow. Within the new house itself, all the lights are LEDs and the appliances are low energy. These were all choices made partly for economic reasons and partly out of environmental concerns.
“We consume so much energy, we believe it’s better to generate power ourselves,” says Nick. “We used to pay electric bills – but now they pay us.”
When it came to developing the design for the new house, the couple came at the project with a DIY mindset, and devised the open-plan layout of the dwelling themselves.
“It was a no brainer in order to take advantage of the views,” says Nick. The pair opted to have a bedroom at each end of the property to ensure privacy, and the rest of the scheme fell into place from there.
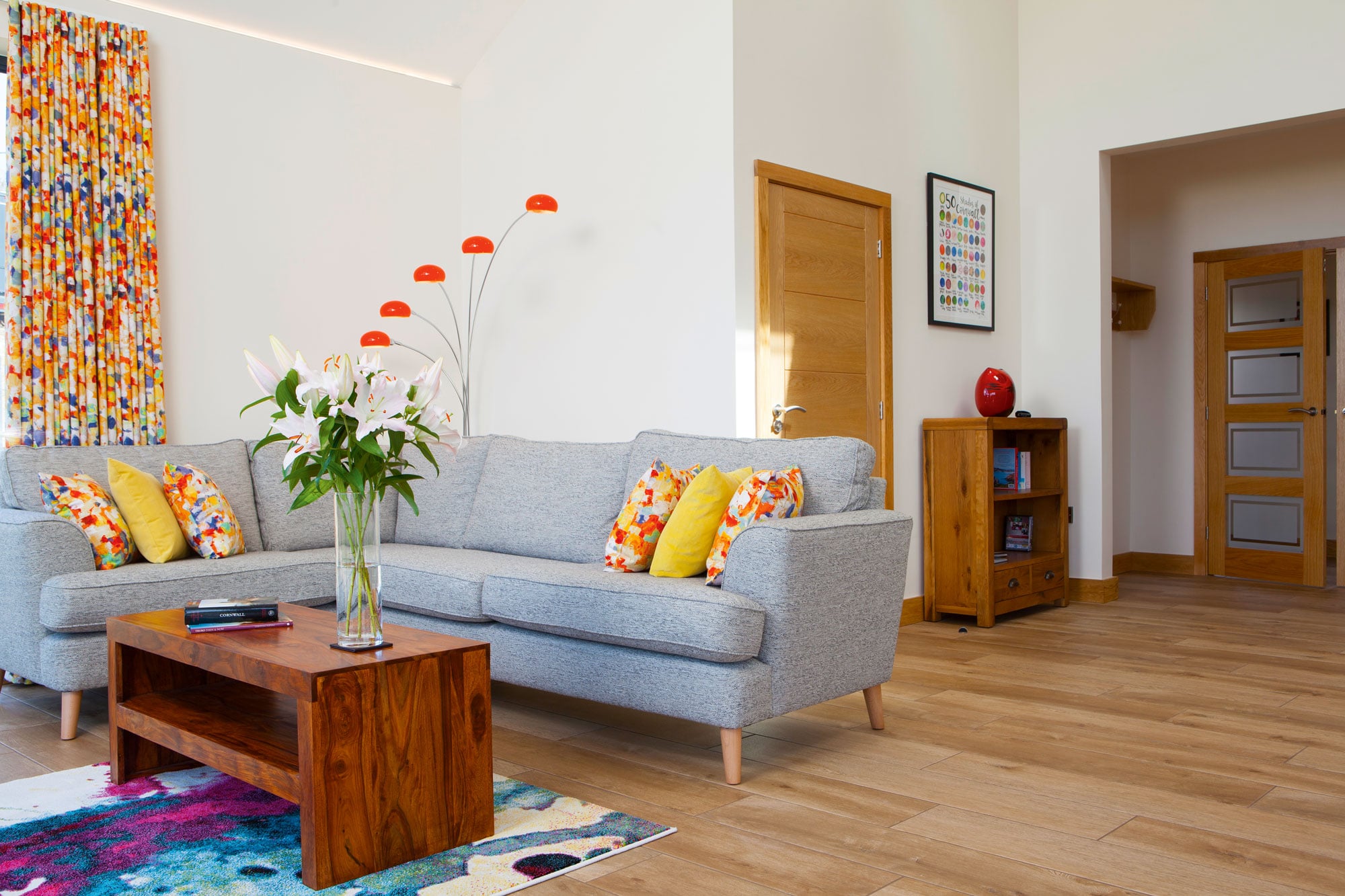
Liz took on the interior design, aiming for a modern look with splashes of colour
Liz and Nick did bring in professional designer Tim Downes to make improvements to their plans. It was Tim’s idea to leave a glulam beam exposed as a decorative feature, for instance.
He also suggested that the couple design the steelwork into the timber frame structure on the glazed elevation of the house, placing the woodburner centrally to create a focal point.
The couple were similarly hands-on when it came to the home’s construction. Nick took on what he calls “muscle work”, often using the farm’s machinery to do various jobs. This included
putting up the granite lintels, digging the trenches for the drains and services and installing the septic tank. Liz’s son, Ben Toms, did the groundworks for the house, plus some of the exterior decorative stonework around the entrance and on garden walls.
WE LEARNEDRESEARCH IS extremely important for any self build project, and it can be all-consuming – make sure you have set aside enough time to do your homework. |
From the start, Nick knew that digging the footings for the dwelling would be one of the biggest construction challenges of the project. This was not only down to the fact that the site is sloping, but also because he knew that they would hit rock when they broke ground.
As a solution, he chose to use strip foundations with a beam and block ground floor, rather than a slab. This has created a useful void under the building, which is used for storage and provides handy access to the drainage setup. The existence of slate in the ground also meant that the Downs had ready-made hardcore on site, so nothing needed to be trucked in or taken away, bringing obvious environmental benefits as well as cost savings.
While Liz and Nick took on as many of the jobs as they could, the busy couple still opted to use a builder for some elements of construction. After receiving several quotes for the project, they brought local contractor Andy Hosken on board after seeing the high quality of his work.
“We wanted to go truly local and we’ve known Andy since he was born,” says Liz. “We were so impressed by some of his past projects we knew we had to use him.” Andy then hired other excellent tradesmen for the various jobs on site, including local electrician Tom Parkin.
Although keeping things local was one of the Downs’ key goals, this didn’t work out quite so well when it came to the glazing, a significant aspect – and cost – on this build. Liz and Nick opted for aluminium frame windows and contracted a local company to supply them. The units, however, were delivered six weeks late.
At that point, the couple also realised the company had completely forgotten the front door they had also ordered. Working with a limited budget, Liz and Nick were keen to make savings wherever they could.
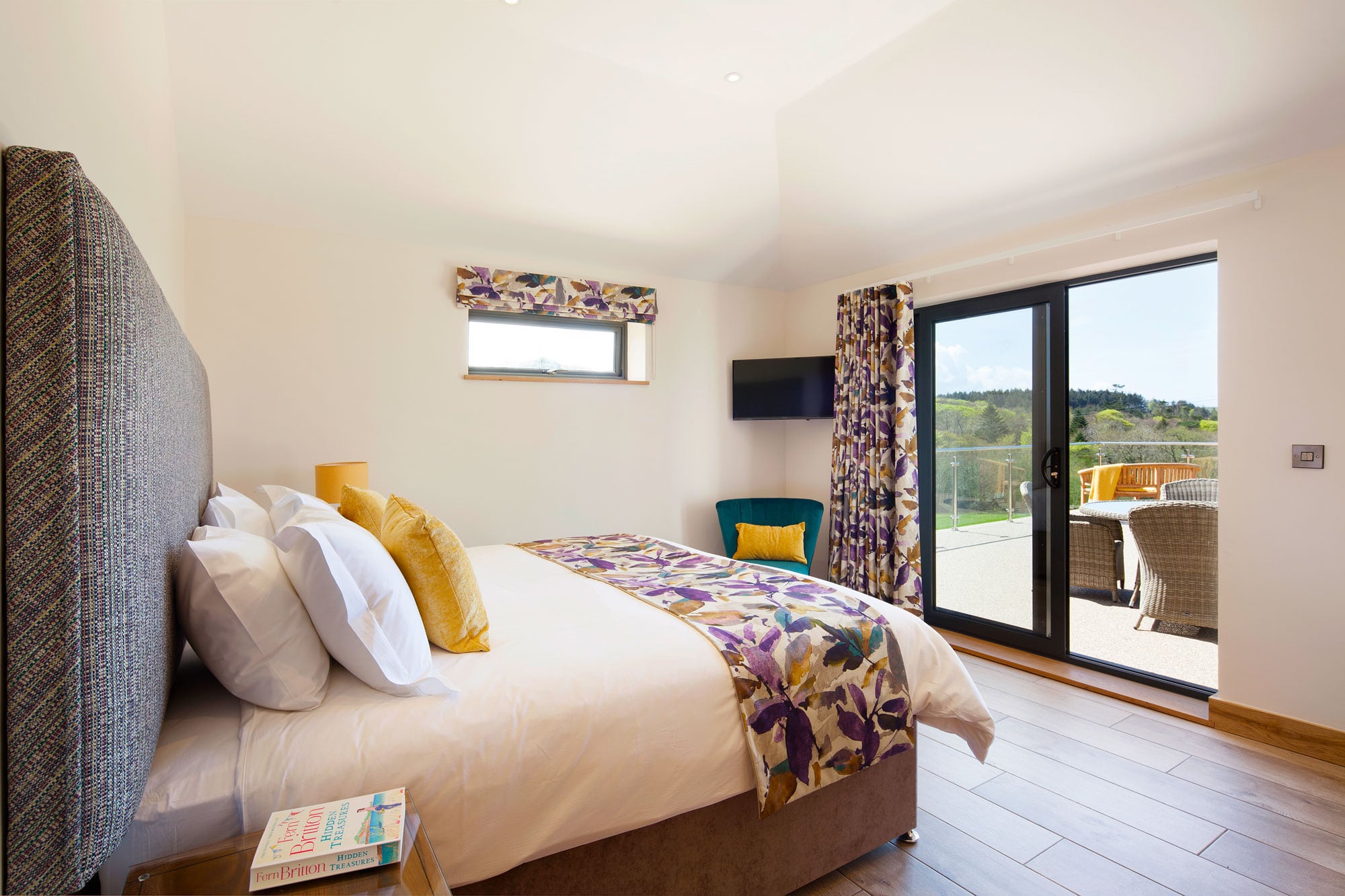
Glazed sliding doors provide access to the outdoor terrace
Aside from the elements they did on a DIY basis, they cut costs by paying companies directly for materials such as the timber frame, roofing and blocks. Liz took on this aspect of the work, researching suppliers and securing deals.
“We had some trade accounts already, but I set up more,” says Liz. “We’re also VAT registered so we got huge discounts, such as with the tile company. I managed to get a great deal on the flooring, too.”
Despite having to temporarily board the glazed end of the house to be able to continue work inside, the interior finish is superb, with oak joinery throughout and a well-considered design. “It’s light, bright and contemporary,” says Liz. “The ceiling heights are higher than standard, as we lifted the wall plate up by one foot and then vaulted all the living spaces.”
The decor is neutral, but features a few areas of bright colour, including an orange splashback behind the hob, matching orange stools for the kitchen island and boldly patterned soft furnishings such as curtains and cushions.
One of the biggest decisions the couple made was to create a smart home. Using a system from Loxone, the Downs can regulate the heating, lights and door locks from their mobile phones or iPads. “Our electrician suggested this solution in order to future-proof the property and for security. We thought – let’s go for it!” says Nick.
Movement sensors for the lights form a key element of the setup. Although useful when they switch on and off automatically in the bathrooms and hallway, saving running costs, there is a downside, says Liz: “We had to switch the sensors off in the living room, otherwise if you were watching a film with the lights off, they would come on every time you reached for your glass of wine.”
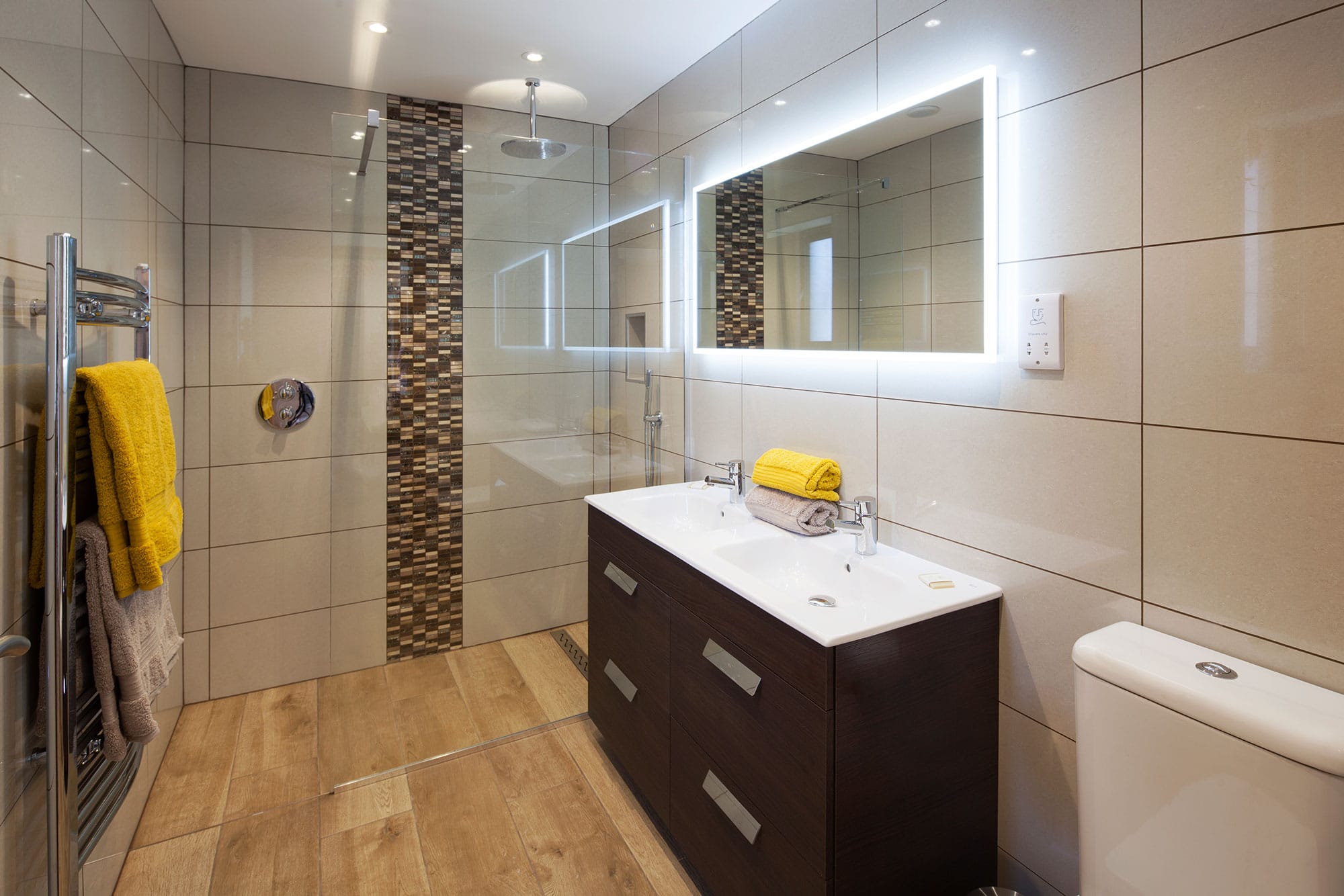
The two bedrooms each have their own ensuite
Outside, the terraced areas are finished with bonded resin. This is formed of pea gravel set in resin, which produces a hardwearing finish that is smooth underfoot. Liz thought it would work perfectly after she saw an example at a garden centre, and went to national company Oltco, which has branches locally.
She found the cost comparable to laying a traditional patio. Plus, the finish can be walked on in just 24 to 48 hours. “We would definitely recommend it,” she says. “It drains beautifully and looks great. It even picks out the colours of the house and the surrounding hedges.”
The timber frame shell is handsomely finished in another natural material, this time local stone. The material was sourced from the Trebarwith Road Rustic Quarry on the north coast of Cornwall.
When it came to choosing a facing material, the couple needed a product that was limited in depth – in this case 15cm – with an uncut face, but a finished edge on the back. This made it easy to lay and no stone needed to be cut on site.
The completed house is a generous two-bedroom retreat that makes the most of the peaceful countryside setting yet is filled with light and all the conveniences demanded by a modern lifestyle. To accomplish this on a budget of just £238,000 is a real achievement, and the Downs are justifiably proud of the end result.
“This has been a fabulous project and we’ve loved every minute of it,” says Liz. “While it hasn’t put us off the idea of self building again, we haven’t got any plans for another project at the moment.”
Instead, the couple can concentrate on their farming business and start to reap the rewards of having this modern holiday let on their beautiful land.

