
Early Bird Offer! Free tickets to meet independent experts at this summer's Build It Live
Save £24 - Book Now!
Early Bird Offer! Free tickets to meet independent experts at this summer's Build It Live
Save £24 - Book Now!A builder by trade, PJ McClay had previously constructed his own family home in County Donegal, Ireland on a three-acre plot. It was on the same land that PJ found his next project: an old stone cottage restoration, which he now uses to host his extended family during their frequent visits.
At first, the cottage was nothing but a stone shell being rapidly taken over by trees. “One room had five trees growing in it,” says PJ. “Our neighbours remember the former inhabitants moving to England and abandoning the property 60 years ago.”
Old stone cottages are common around Ireland. “They’re hard to purchase because people are sentimental and don’t want to sell. Yet, they don’t get fixed up because people want newer homes,” he says. On the contrary, now that PJ’s cottage is fully restored, it has attracted praise around Ireland and beyond. The refurbished home has three bedrooms, discreet state-of-the-art technology and even a cinema room, all while remaining sensitive to its original character.
Achieving the fantastic, finished result that PJ has wasn’t an easy feat. The first hurdle of a long project was achieving planning permission. “It took a year to get consent,” says PJ. “Each restoration project like this is treated individually, so previous ones are no guide. The rules aren’t necessarily strict, but in order to achieve what’s needed to renovate these homes, the process is complicated.”
Dwindling desirability for older homes in Ireland has meant that, over time, cottages like this one were abandoned. Meanwhile, the skills and technology required to maintain and restore them are also disappearing, so updating a home sensitively in the way planners are looking for isn’t straightforward. “Lime, thatch and so on have more or less gone away,” says PJ. “Everyone uses cement and concrete blocks now, but if you use those in old houses, they become damp because they need to be able to breathe.”
Through dedicated research and his own expertise, PJ knew the cottage needed more specialist treatment to create a comfortable, healthy living environment. “On the inside, we used insulating lime render, which is breathable and has improved the energy efficiency of the stone wall by 50%,” he says. “The exterior is finished with Beeck mineral paint which is also breathable.”
Looking for a plot of land for your self build project? Take a look at PlotBrowser.com to find 1,000s of UK plots and properties, all with outline or full planning permission in place
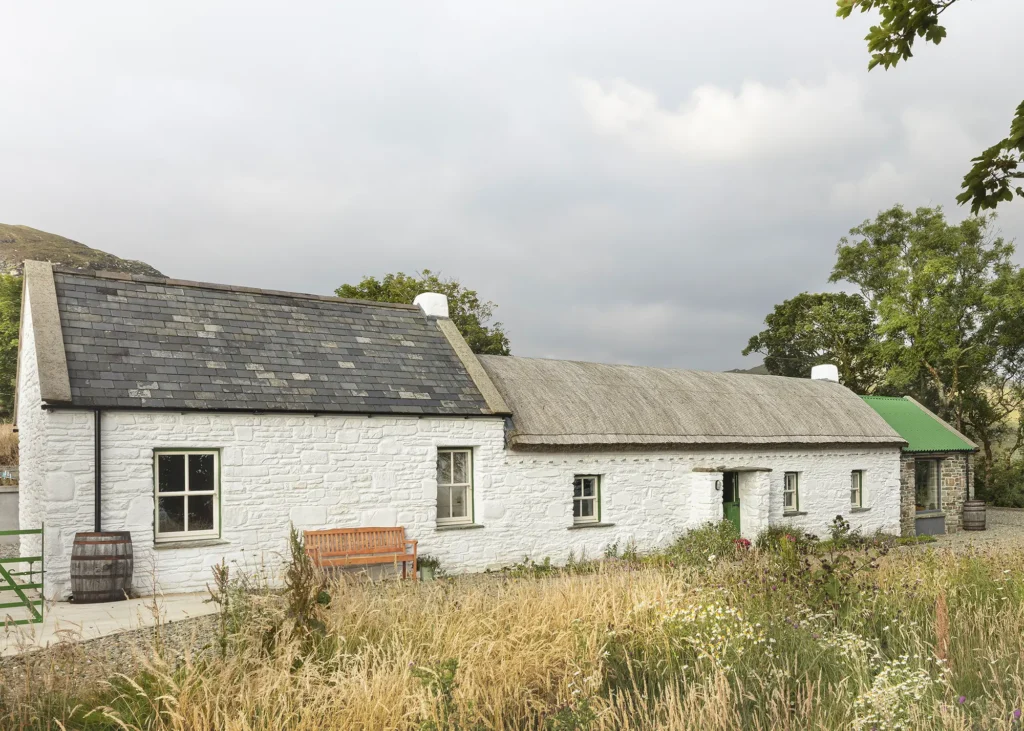
The cottage sits on several acres of land in Co Donegal. PJ wanted to increase the tree cover onsite and planted a wildflower meadow
When building the extension, he used conventional masonry and plaster. Although he insulated the extension to the highest specification, PJ says it was noticeable even during the construction works just how much warmer the original part of the building was.
From the front elevation, the cottage appears as three distinct sections, but the new extension is virtually undetectable as new. It is roofed in green fibre cement, which is designed to look like a tin-roofed byre. Traditionally, such buildings aren’t whitewashed like the rest of the cottage, so PJ opted for an exposed stone envelope externally.
This detail adds character and variety to the home’s architecture, as well as making the new addition feel more authentic. When working on the original parts of the cottage, PJ continued the sympathetic restoration with the roof. Here, one of the existing volumes is finished in slate, while the other uses flax thatch. “It was extremely difficult finding thatchers,” he says. “There are only three in Donegal – we got Brian Lafferty, who is the best.”
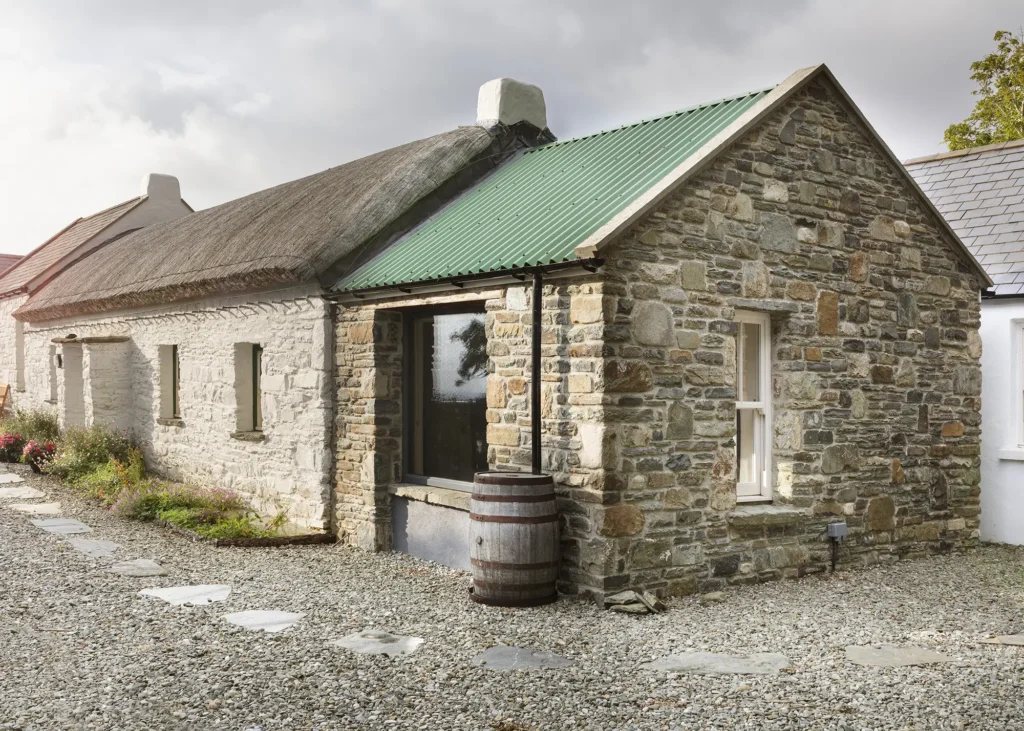
The cottage has been restored to its former glory, with the existing sections roofed in flax thatch and natural slate, and original details around the entrance reinstated
Flax thatch of this type was most common along the north and western coast of Ireland, usually accompanied by a rounded top, instead of the typically pointed ridge, and tied down to the structure with ropes or netting. Both regional variations are due to the strong winds on the North Atlantic coastline, where PJ’s cottage is situated.
A neighbour of PJ’s tackled the lime render, while his brother, Christopher, project managed the build. PJ’s father, Thomas, and his brother, Brian, are both joiners, so they were able to do all the carpentry, including crafting the double-glazed sash windows.
All throughout the house, PJ used timber from his land that had been there for decades to fashion worktops, the tongue and groove cladding in the boot room and even the kitchen dresser. The most significant timber feature and possibly the most striking addition to the interior, is the ceiling in the kitchen and the living room. “It’s a replica of what an original thatched roof would have looked like,” says PJ. “I tried to stay true to traditional design while still keeping modern Building Regulations in mind.”
Essential Advice: Home Renovations: 10 Steps to Successfully Renovating a House
Fire safety was at the forefront of PJ’s mind throughout the project, given the thatch roof and large volume of timber. The electrics in the building are all housed in commercial-grade metal trunking.
The original chimney breast, which is one of the most identifiable features to have survived in the original cottage, now has an electric fire in the grate instead of a traditional, real fire. PJ admits that the level of work the cottage required was significant, and he feels that if he hadn’t had a background in construction, everything would have been much harder. Some of the work was simply backbreaking.
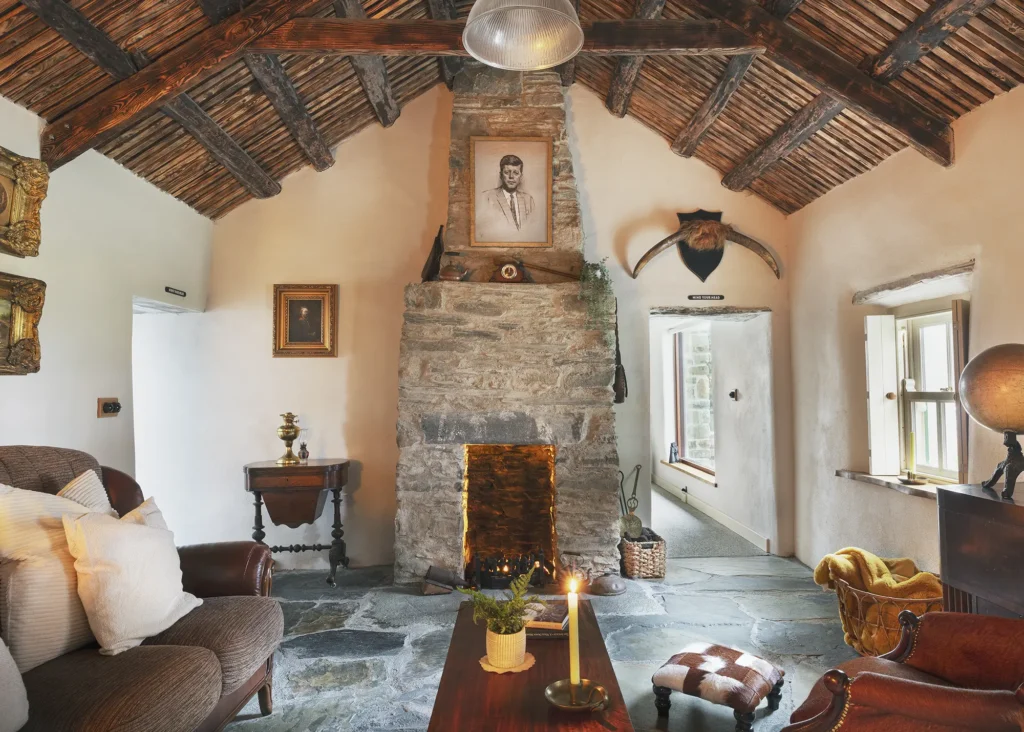
Only some half-ruined walls and a chimney breast remained from the original cottage, the latter of which now proudly dominates the living room
“We dug out the floors by over a foot,” he says. “There were a lot of big rocks, but it had to be done by hand, as we couldn’t get machinery in, and it took six weeks.” Once those floors were dug out, PJ used a self-levelling floor screed before relaying the original flagstones. Thankfully, the cottage wasn’t wet underfoot, although PJ did install drainage as a precaution.
With the cottage so well insulated, PJ was ever mindful of the need to ensure fresh, good quality air would circulate throughout, so he installed a mechanical ventilation with heat recovery (MHVR) system. This expels the stale air while retaining its warmth, adding the heat back into the new incoming supply of fresh, clean air.
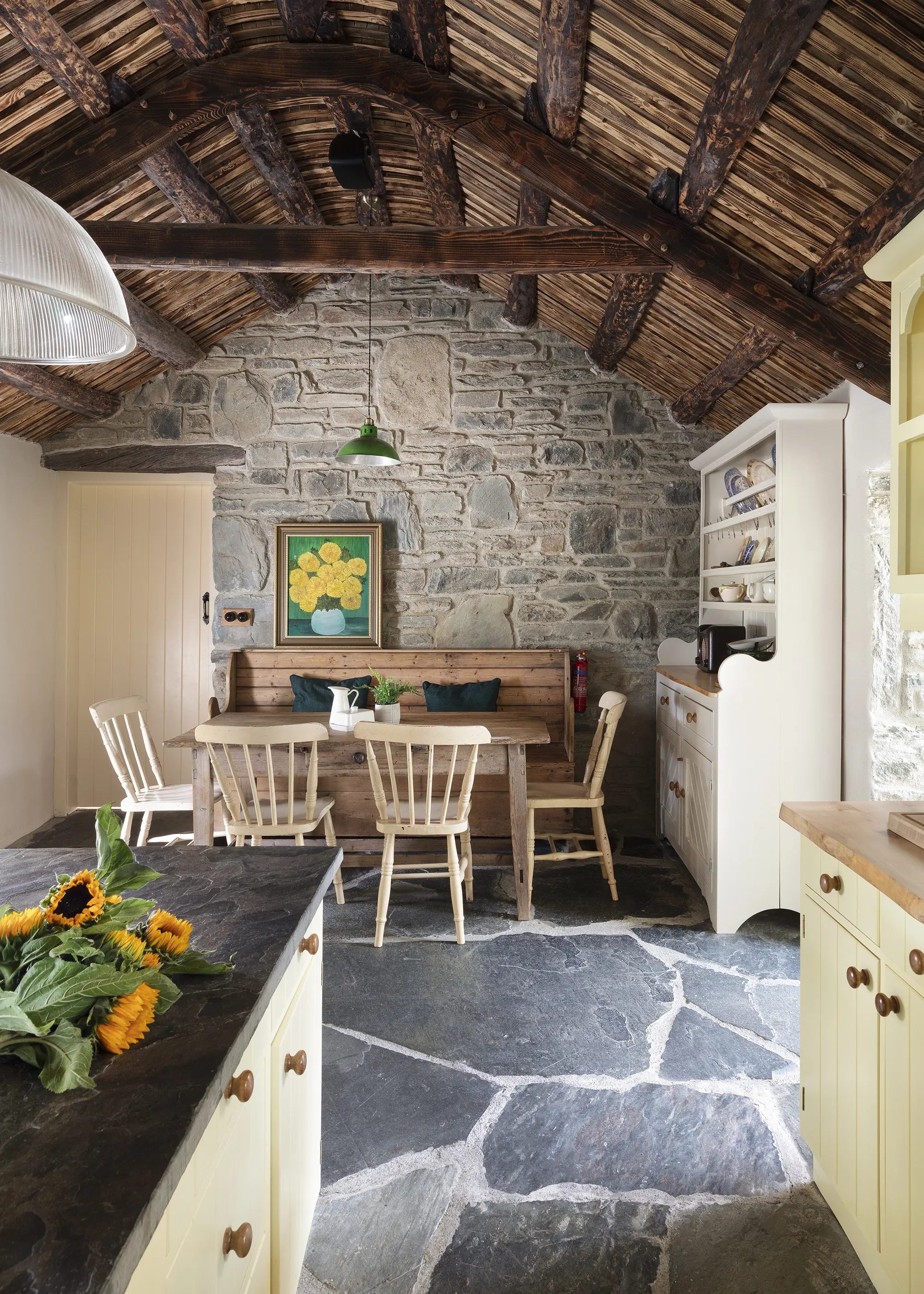
The cathedral-like vaulted ceiling in the kitchen and living room is much as it would have been originally
Other eco-friendly modern technologies work hard out of sight. The cottage stays cosy thanks to an air source heat pump, which powers the underfloor heating. This was installed by PJ when he dug out the floors. “My plumber decided on the heating system,” he says. “He knows his trade better than me. It was very expensive, but it’s easy to run and I know what my ongoing costs are going to be.”
Electricity bills are also offset by the solar photovoltaic (PV) panels on the roof. With the help of a battery to store the energy, the solar tech supplies around 50% of the cottage’s energy needs.
Although PJ was careful to ensure the renovation was sensitive, futureproofing the home with energy-efficient technology was essential. This also went hand-in-hand with self-sufficiency to ensure the house was built suitably to its remote, rural location. PJ had to drill a well for water, as the cottage is so far away from the mains, installing a filtration system for potable quality.
More Ideas: Eco Homes: 36 Sustainable Self Builds to Inspire Your Eco House
CLOSER LOOK LandscapingThe cottage is set on three acres in a rural part of northern County Donegal. From the beginning, PJ rejected the scorched earth approach of a commercial developer and was determined that the renovation would involve sensitive landscaping. He found some old maps of the property from the 1800s, which depict lots of trees. So, he decided not only to keep most of the existing specimens, but to plant even more. “We took out 10, but we planted 50,” he says. “I wanted to keep it simple and natural, disturbing the environment as little as possible.”
To the front of the cottage lies a traditional wildflower meadow, one of the most threatened habitats across the whole of the British Isles. “The growth is temperamental,” says PJ, “but it is worth it, with some flowers there throughout every season. I only cut it once a year.” |
PJ works day-to-day on builds in the construction industry, but this was always a deeply personal project for him. “The best moment for me was right at the beginning. We’d taken the trees out and the stone mason started repointing the stonework, when I had my first sense of it being a home,” he says. “It has such a connection to the past and I didn’t expect to feel that. It was a genuine, raw emotion.”
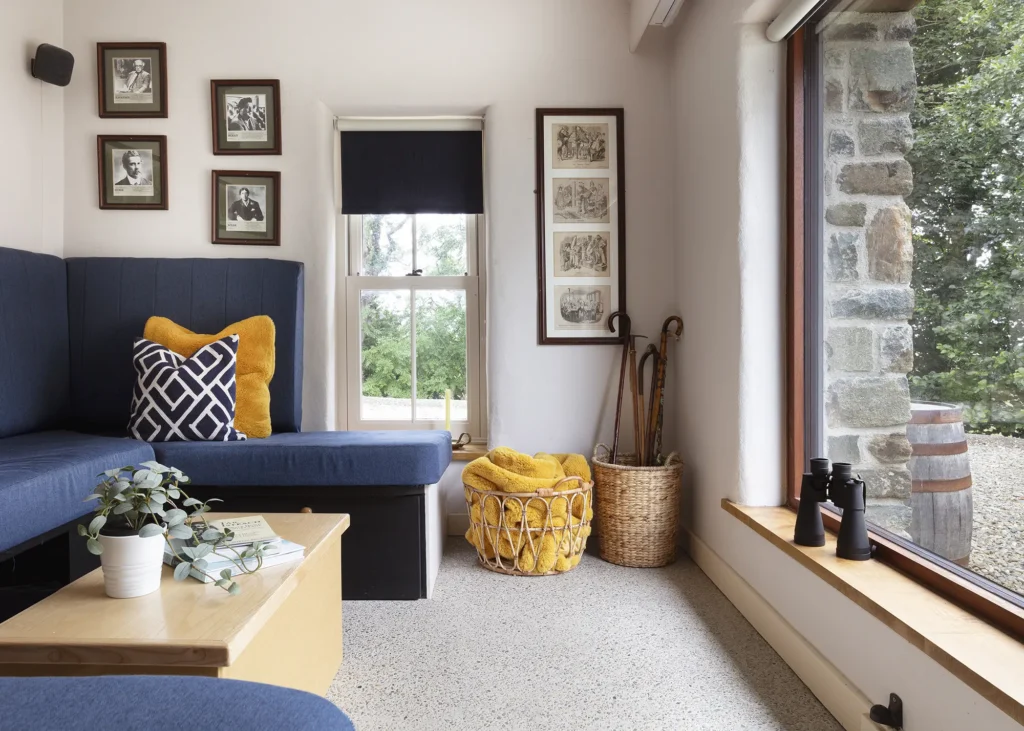
The picture window in the extension provides views of the scenic meadow to the front of the cottage. A built-in projector system transforms it into a cosy cinema room
Would PJ take on such a huge project for himself again? “When you’ve done it once, you are wiser,” he says, admitting he may be tempted by another cottage in the future, since he has invested so much time and energy into learning about the demands of restoring and renovating old buildings like this stone cottage.
Expert Advice: Repointing Brickwork: Your 6-Step Guide to Repairing Stone & Brick Walls
“I have a fondness for these old houses. So many here in Ireland are neglected, abandoned and left to rot, but they have so much character and history that’s worth investing in and restoring.” Unsurprisingly, this wasn’t a quick build. “I have built multi-million-pound projects in less time than this,” says PJ. Now completed, he loves spending time in the cottage with his family.
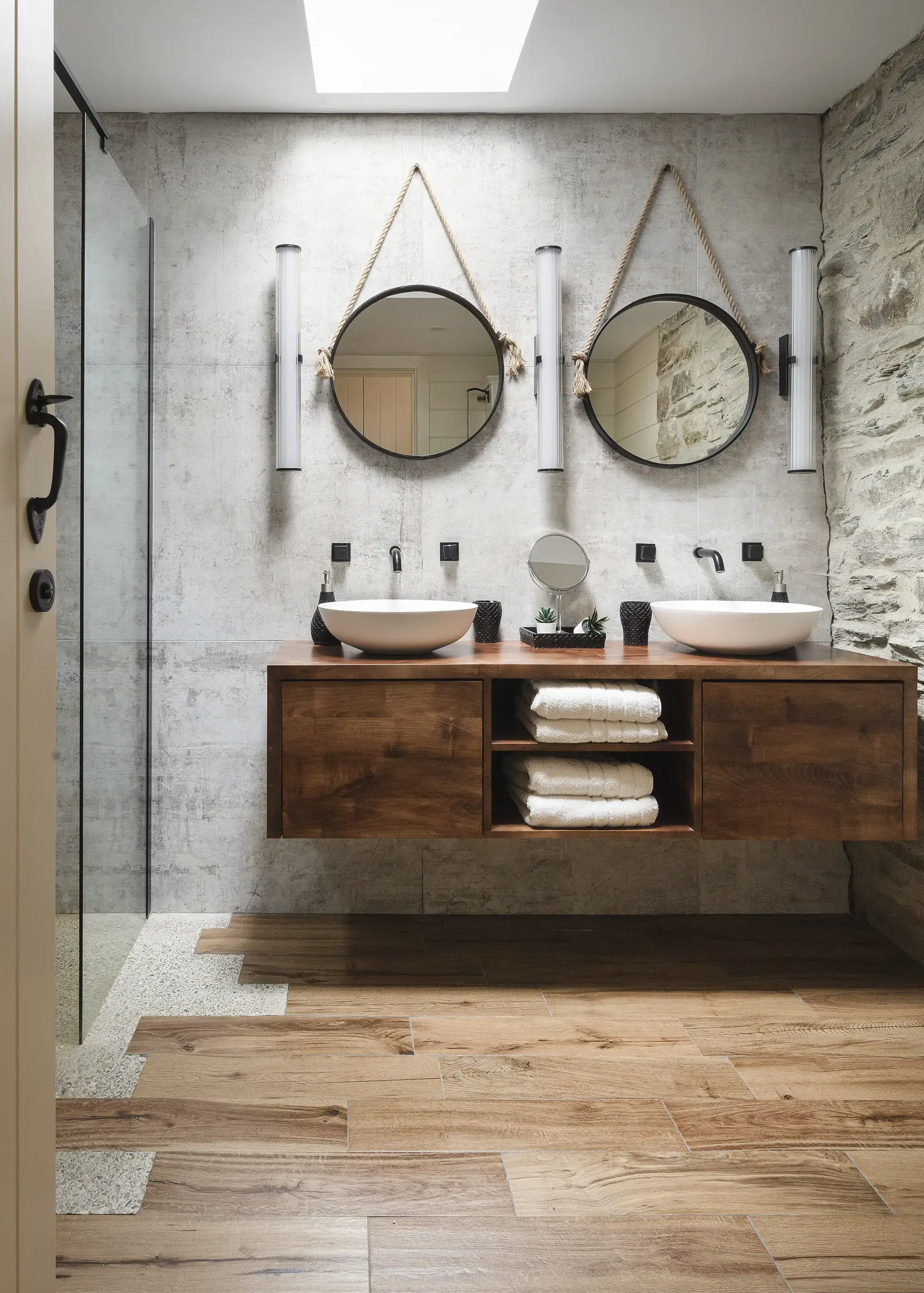
PJ sought to keep the interior design of the cottage traditional, sourcing an eclectic selection of furniture from auctions, managing to furnish the entire property for a total of €5,000
His favourite area is the kitchen, which has a timeless, eclectic design that looks much as it would have done a hundred years ago. The rest of his family, however, say the cinema room in the extension is their favourite area, where more modern products and finishes have been used to style the interior. The use of timber in both the old and new sections ties the home together.
Above all, PJ loves what he and his family have been able to achieve with that pile of old stones and the impact that has had across Ireland. “It is encouraging other people to take on similar renovations,” he says. “I’m getting messages and questions from people about the project all the time. It’s a big accomplishment to bring something like this back from the brink.”
I LEARNED…
|

