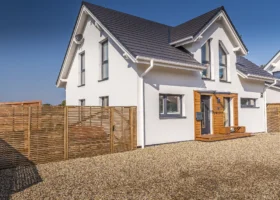
Early Bird Offer! Free tickets to meet independent experts at this summer's Build It Live
Save £24 - Book Now!
Early Bird Offer! Free tickets to meet independent experts at this summer's Build It Live
Save £24 - Book Now!When Chris and Juliana Beardsmore embarked on their first self build, they had no idea the scheme would culminate in a two-house project – nor that their son, Joe, would end up becoming their next-door neighbour. Having lived in a six-bed Victorian vicarage for more than 10 years, the couple were keen to downsize to a more energy-efficient home for retirement.
“The property had amazing light, with lots of big windows and great spaces. It was gorgeous, but totally impractical for two people,” says Chris. When the pair struggled to find a property that met their requirements, they decided the best route forwards was to build a home from scratch.
Keen to create a low-maintenance, contemporary dwelling with excellent thermal performance, Chris and Juliana visited Germany’s FertighausWelt show home park for inspiration. “You can go and look at the package houses from a variety of manufacturers there – it was fabulous for ideas and well worth the trip to Germany,” says Chris.
Though Chris and Juliana were searching across a large geographical area, tracking down a suitable plot took several years. During that time, one major contender for their project was a Class Q barn conversion. However, when they came across a dated 1960s bungalow on the edge of Malmesbury, the couple immediately recognised its potential. “It sat on quite a large plot and was either in need of a huge renovation, or for someone to completely knock it down and start all over again,” says Chris.
The property was in a handy location, a short walk from the town centre. “We’d lived in that area for 30 years, which was a big plus,” says Chris. The two plots on either side of the bungalow represented a planning precedent, too, as they had already been cleared of bungalows to make way for several new houses.
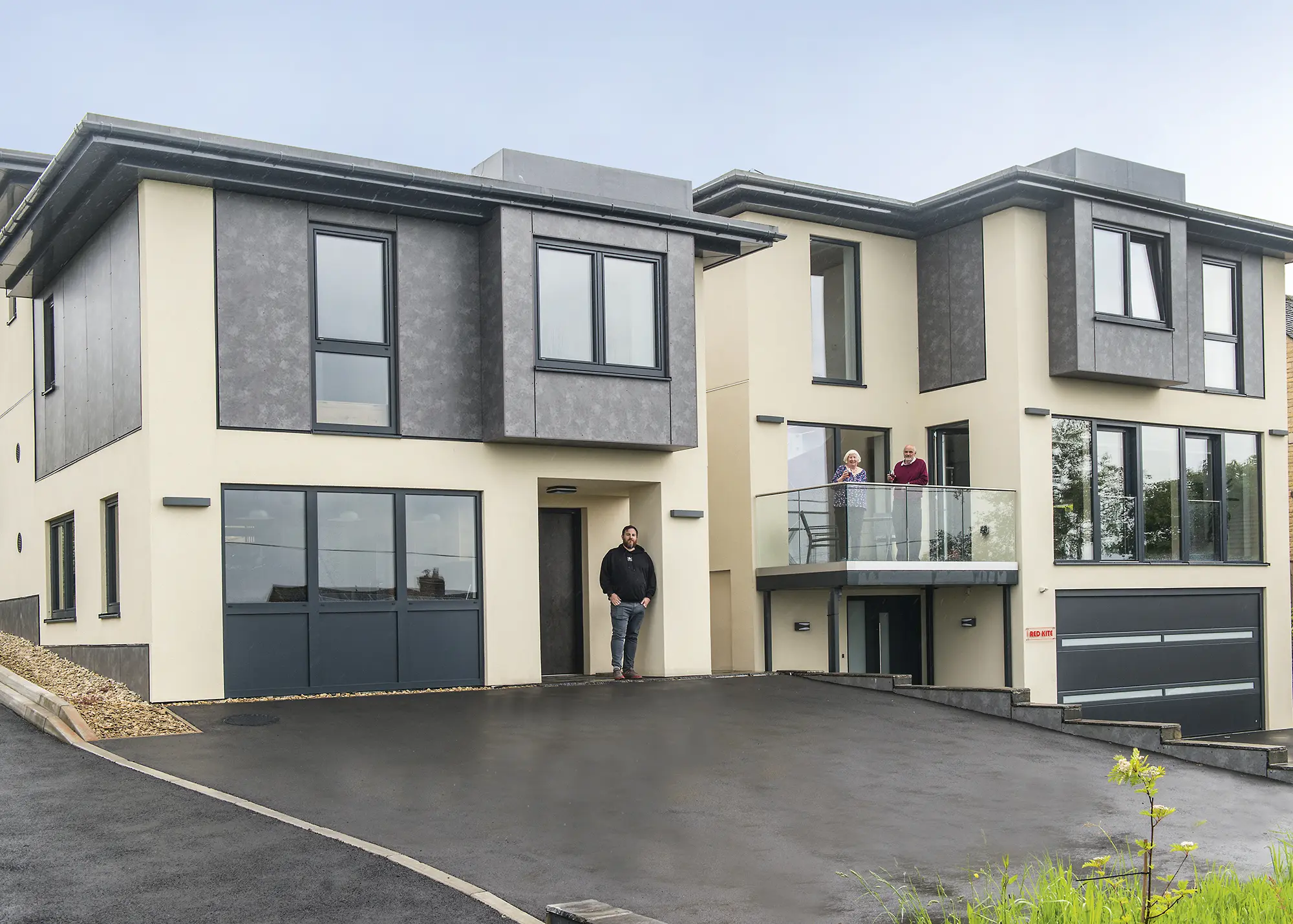
Both houses have a flat roof structure, topped by an EPDM membrane. The pale silicone render is teamed with sections of Rockpanel cladding, which is made from compressed Rockwool. The couple chose a metallic-style finish to complement the alu-clad window frames. Chris and Juliana opted for wood for the interior of the windows, while Joe went with PVCu to keep costs down
“We thought getting planning consent would be fairly straightforward – that was one of the features that attracted us to the property,” says Chris. Initially, the couple only intended to build a single house on the plot. However, they soon realised that once the bungalow was demolished, the 0.3-acre site would offer space for two homes. “Building one property would have given us a lot more garden than we wanted,” says Chris. “So, we decided to create two houses and sell one of them on to fund our project.”
Initially, Chris and Juliana worked with designer Nick Blunt from Urbancurve Architecture. However, progress hit a stumbling block in early 2015 when the couple were advised to withdraw their proposal for two dwellings based on neighbour objections – despite having received pre-application advice that supported the plan for two houses. Part of the problem was the modern architectural design they had chosen. “Malmesbury is home to lots of period properties dating back to medieval times – there aren’t many contemporary homes around here,” says Chris. “The other concern was around the potential overdevelopment of the site.”
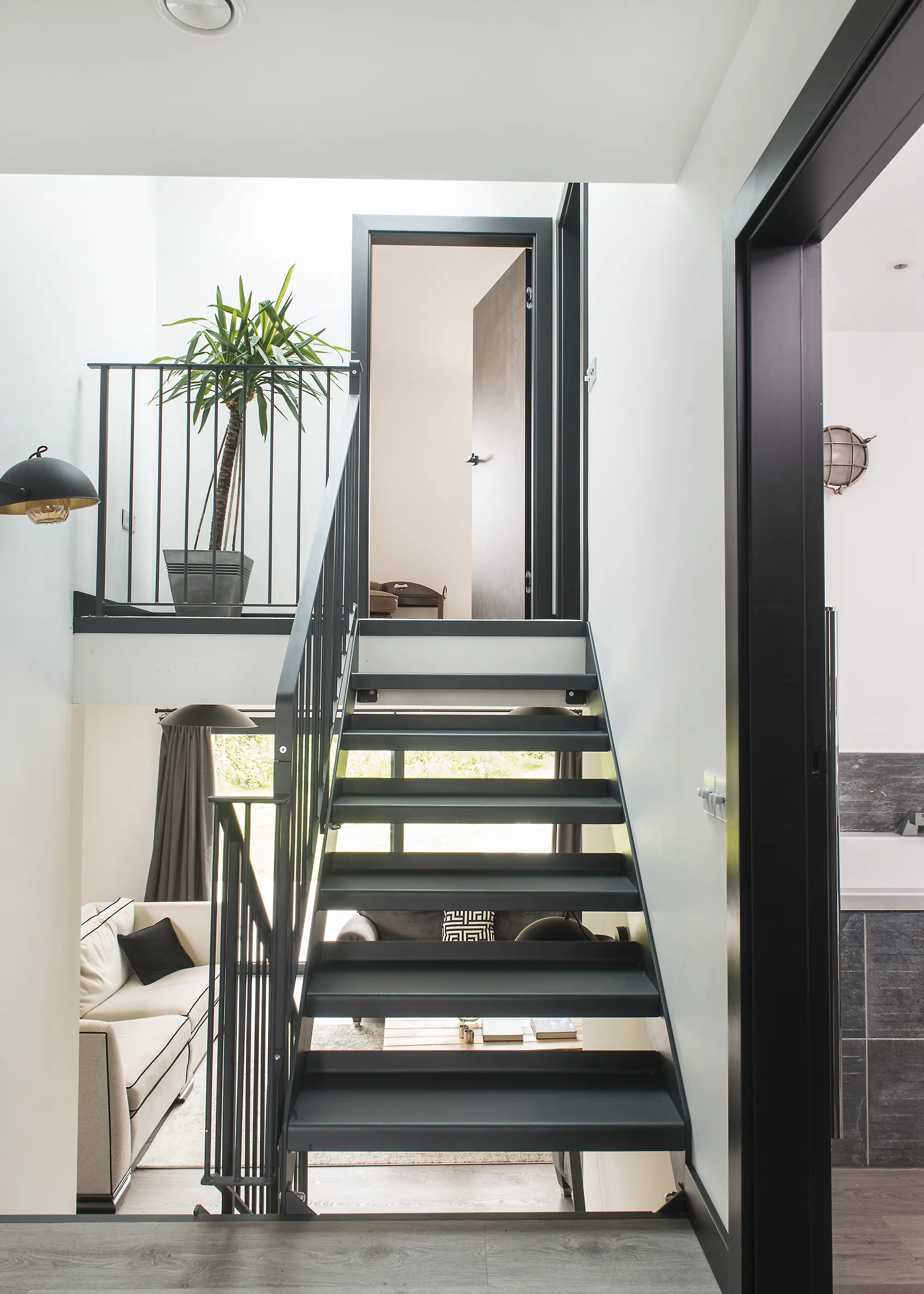
White walls help to ensure the home feels bright and airy at all times
Sensing a bumpy road ahead, Chris and Juliana appointed Denise Pichler of Pichler Planning Consultancy to mastermind a strategy to get their scheme approved. The next four years were spent painstakingly refining their scheme to try and obtain approval – the couple submitted a total of four planning applications before receiving the green light. “At one point, we went in for planning with a new house at the front of the plot while using the bungalow’s permitted development rights to add an extension,” says Chris. “That was helpful in setting a precedent for two houses on the site.”
After the third rejection in 2017, Chris and Juliana decided it’d be a good idea to get some fresh eyes on the project and started scouting around for a new architect. “When I called up BHPH Architects, I mentioned I’d been to school with someone who had the same name as one of the partners, Chris Harwood,” says Chris. “It turned out to be the same guy – we hadn’t spoken in 40 years!”
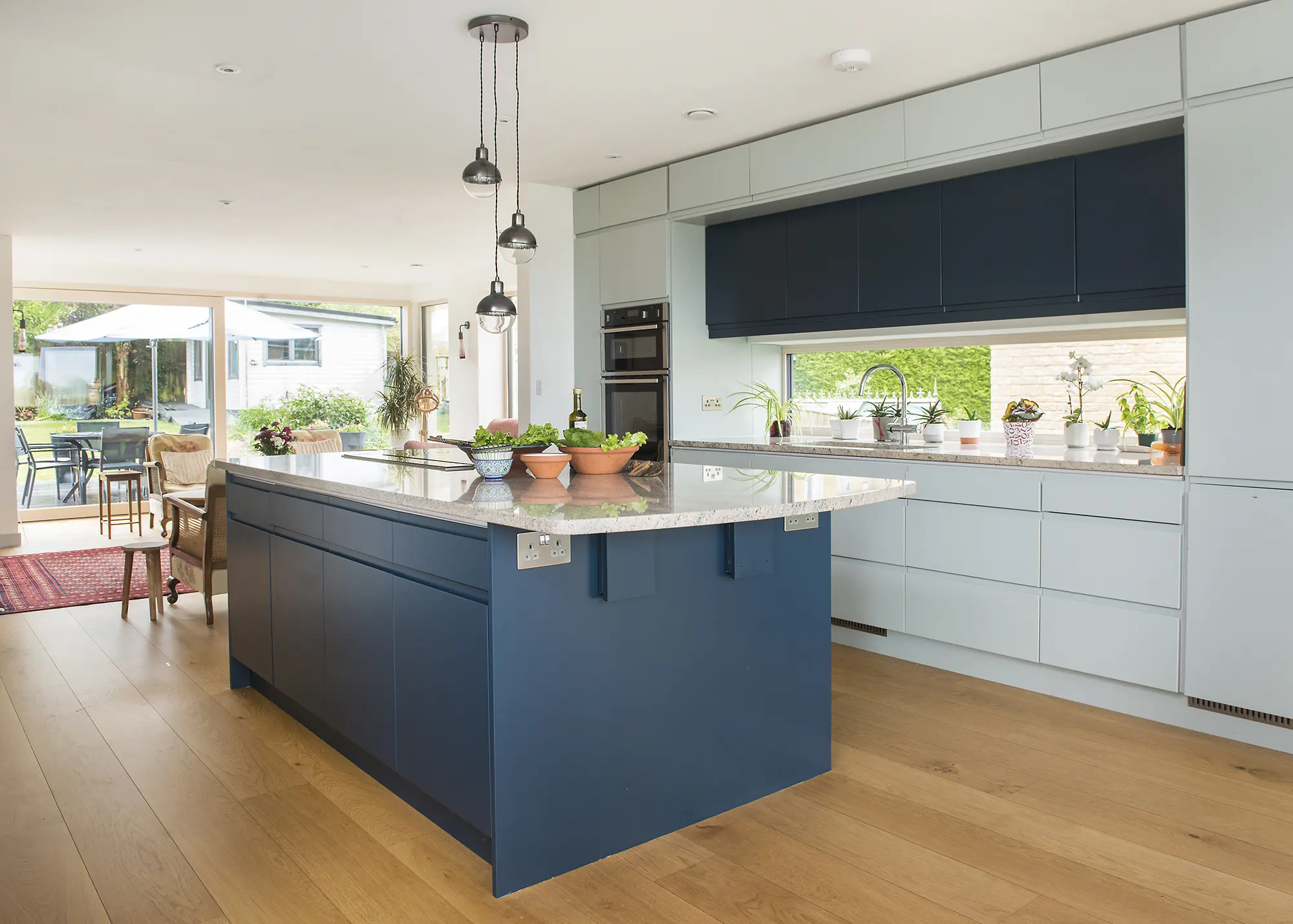
Engineered flooring is laid throughout the house, with a water-based underfloor heating system beneath, powered by an air source heat pump
Harwood developed a design for two houses sitting side by side on the sloping site. “That scheme got officer approval but was turned down at committee stage,” says Chris. The couple decided to go to appeal, and in January 2019, their application was finally passed. “Getting planning was five years of heartache that we could have done without, but we got there in the end.”
On the plus side, Chris and Juliana’s son, Joe, had by this point decided he wanted to take the second house on the plot. “Joe already owned a property about 15 miles away and was looking to take the next step up on the housing ladder,” says Chris. “It was a nice surprise to bring him into the project.”
As the houses sit on a sloping site, the foundations represented one of the most challenging technical aspects of the build. Chris appointed a local groundworker who had a strong track record working with several of the German package home providers.
“We were digging a large hole through clay in the winter, putting in complex steel reinforcements,” says Chris. In the end, the excavation and muck away for both houses came to over 600m3, with more than 100m3 of waterproof concrete poured in to form the slab.
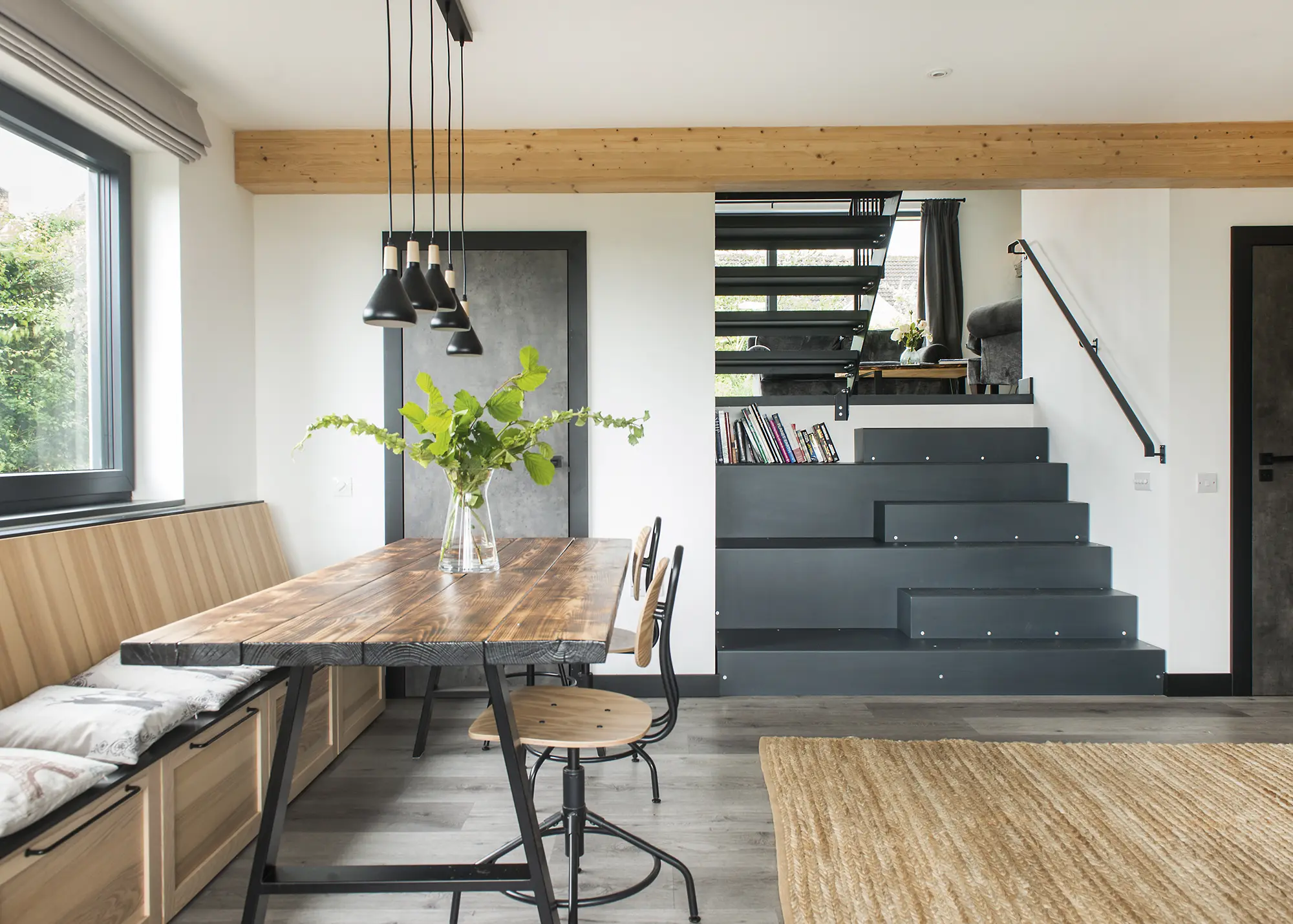
Though they feature different finishes, the internal doors in both houses were supplied by TEV Doors and installed by Chris and Joe. TEV also supplied the skirting
“That meant over 60 lorry loads of soil were taken away and more than 12 loads of waterproof concrete were delivered,” says Chris. “Plus, there was an unbelievable amount of steel mesh and rebar involved. It was all done in wet clay over the winter, to extremely precise, millimetre accuracy. Our groundworkers did a fantastic job.”
By this point, the exchange rate of Euros to pounds meant that going with a German package supplier was beyond Chris and Juliana’s budget, so they explored the options for local suppliers instead. They settled on MBC Timber Frame’s highly airtight, thermally efficient timber frame system. “We had investigated Passivhaus, but ultimately achieving that level of performance that would have been too difficult within the parameters of our site,” says Chris. “MBC uses highly insulated Passivhaus standard components, so the fabric of our homes is of a very high standard of energy efficiency, even though they’ll never be certified.”
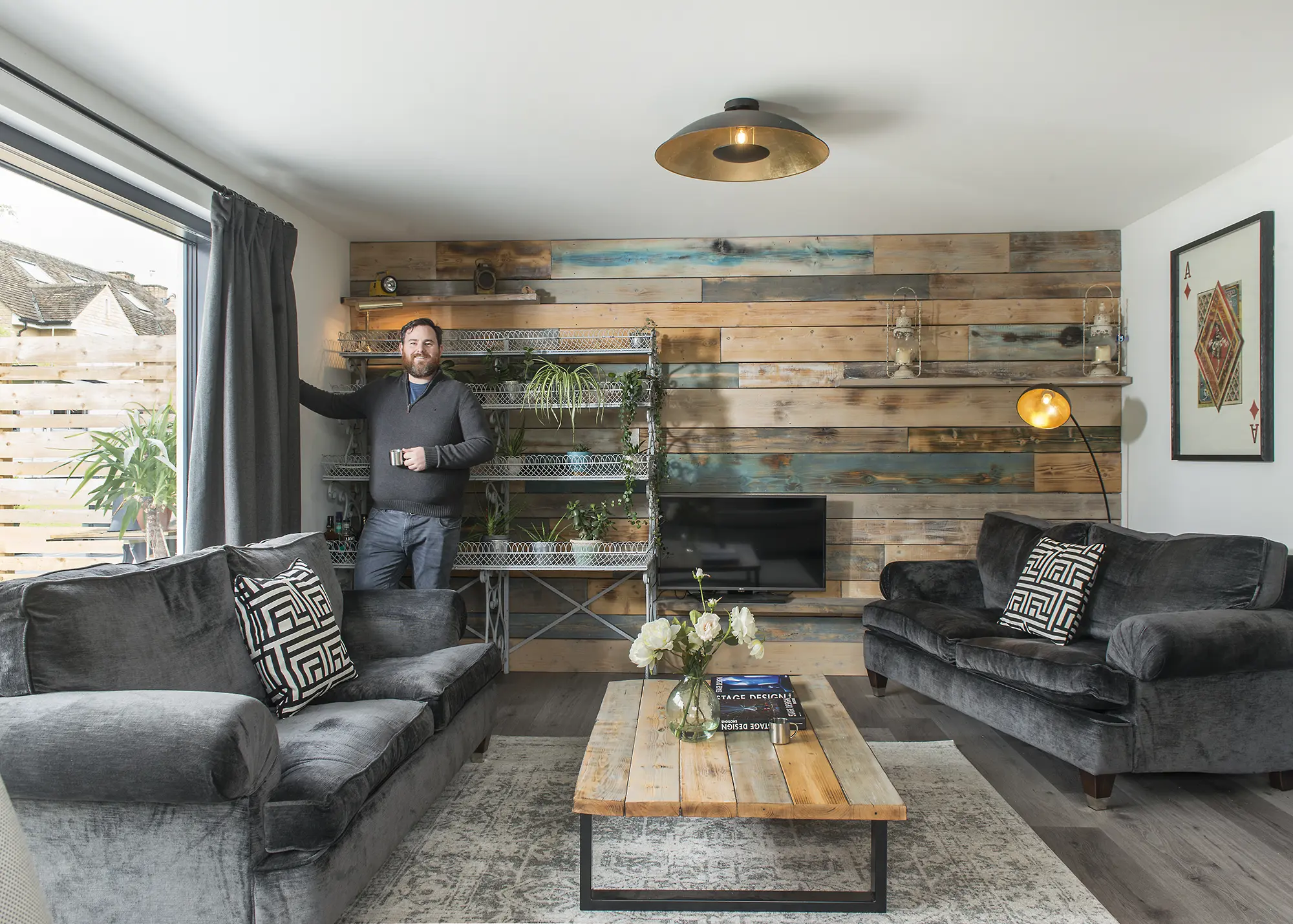
Joe designed and built the tactile feature wall in his living room using wood offcuts from MBC’s timber frame system
MBC was appointed to adapt the plans to its system’s unique specification, supply the kit and erect it on site. However, by the time Chris and Juliana were ready to assemble the frame, they were faced with another obstacle – the first Covid lockdown in March 2020. “MBC were keen to progress the project. The erection team were happy to come and work, as they were all in a bubble together,” says Chris. The only problem was finding accommodation, as most of the hotels in the area had shut down.
“In the end, we found a nearby hotel with an annexe that MBC’s guys could stay in. We had a cabin/site office in the garden with a microwave oven and kettle that they used to prepare their meals.” Once the team arrived, the erection of the timber frame progressed swiftly. “They put up Joe’s house in about four days and ours in just over a week,” says Chris. “They were on site about three weeks in total, and then came back later to test the airtightness levels.”

Joe designed a bespoke lighting scheme for Chris and Juliana’s wow-factor staircase
Covid was also responsible for a change of direction in terms of the project management. Though Chris had initially planned to bring in a main contractor to oversee the scheme and complete construction, the firm he had in mind pulled out when the first lockdown was announced. Chris, Juliana and Joe decided the best option would be to take on the responsibility themselves, tackling lots of the jobs on site and bringing in subcontractors as and when necessary.
“Joe and I did all the fascia, soffits and rainwater goods, for example,” says Chris. As a lighting designer who often travels round the world on tour with bands, Joe’s work dried up completely when the pandemic hit – which meant he had a lot more time to dedicate to the project.
“He did all his own plasterboarding and a lot of his own electrics and plumbing. I brought in professionals for some of those elements, but Joe had the chance to learn new skills and minimise his outgoings by doing those jobs himself. It was hard work, but an unbelievably positive experience.”
CLOSER LOOK Lighting designWith Joe’s professional skills and wealth of experience in the industry, having him draw up the lighting plans for both houses was an obvious decision. “The lighting in both properties is spectacular, all thanks to him,” says Chris.
One of the biggest design talking points in Chris and Juliana’s home is the wow-factor staircase, which is all the more special thanks to the illumination scheme Joe designed to complement this standout feature. “We were looking at really expensive chandeliers initially, but the solution Joe developed as an alternative uses pretty cheap standard components and big LED globes to great effect,” says Chris. |
Reflecting on the scheme, Chris recalls working with some of the skilled trades as one of the highlights of the process. “Some professionals were people working in the entertainment industry whose businesses had been blown to bits by Covid,” he says. “For instance, though he’s a fully qualified professional, our electrician’s main line of employment was in the events industry. Coming to work on our project meant he could make money that would help to keep his business afloat.”

Wall paneling in the bedroom matches the sliding shutters for a cohesive interior scheme
Though both the houses look similar from the street, each one has its own distinct aesthetic once you step inside. “Joe’s house is finished in more of a loft style. It has an edgier industrial look than ours, with darker colours,” says Chris. The walls in both houses have been painted white throughout, providing a blank canvas that can be altered in the future if desired.
The interior layout is different in each of the houses, too. With a floor area of 140m², Joe’s home is smaller than Chris and Juliana’s 240m² property, so maximising every inch of space was vital. For Joe’s build, the most cost-effective way of dealing with the sloping site was to divide each floor into half levels with a staircase at the centre to minimise the amount of circulation space.
On the other hand, Chris and Juliana’s three-storey split level house is cut into the slope, with the kitchen-diner one floor up at the front of the property and positioned at ground level to the back. They have a swimming pool on the bottom level, too.
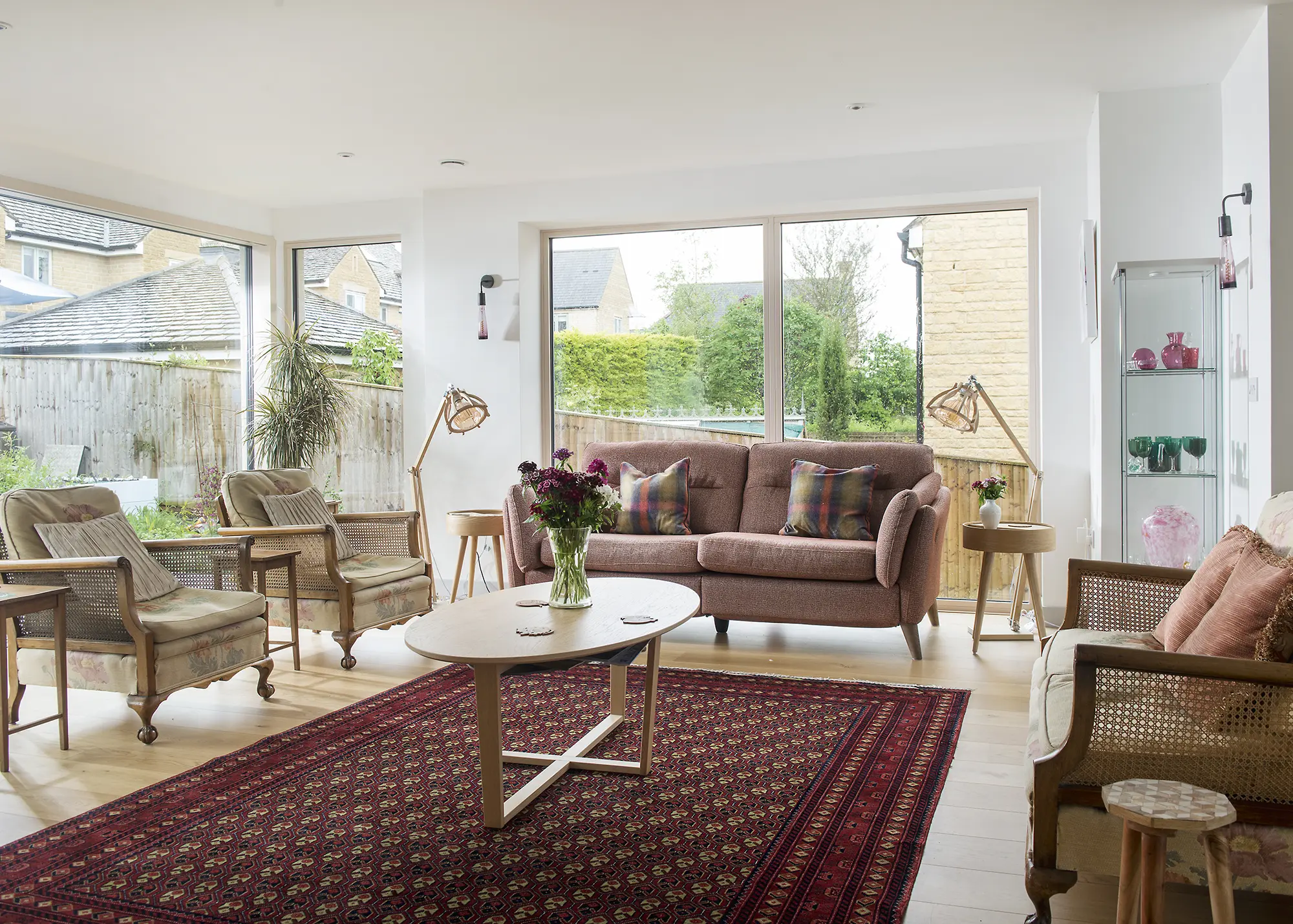
The living area features full-height glazing to create a strong indoor-outdoor connection
Sitting at the centre of their house, between the dining area and living space, the open-plan kitchen is one of Chris and Juliana’s favourite places. “A lot of the internal floorplan was designed around how the kitchen would function – we decided how that was going to look and then positioned the rest of the interior walls around that,” says Chris. They also love the sense of light and space in the south-facing living area at the back of the house, overlooking the rear garden.
Despite the various highs and lows the Beardsmores had during their project, the family have no regrets about their decision to self build. Chris found the design process the most satisfying part, from the initial inspiration stage to mapping out the interior finishes, and enjoyed brainstorming concepts with his son. “When Joe came on board, it was fantastic having someone else to bounce ideas off and develop a design with,” he says.
Though the construction phase of the scheme had its challenges, Chris and Juliana aren’t put off the idea of self building again in the future. “We’d happily do the build portion of the project again– but I don’t think we’d contemplate tackling the planning process again after our painful five years of back and forth,” says Chris. “Overall, we’re very happy with the design of both houses and we feel we got it pretty much perfect for what we wanted.”
WE LEARNED…
|
