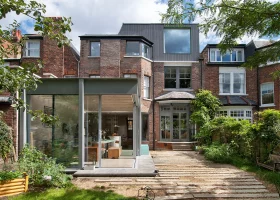
Learn from the experts with our online training course!
Use the code BUILD for 20% off
Learn from the experts with our online training course!
Use the code BUILD for 20% offAsh and Nancy Rogers embarked on a contemporary extension project to renovate and uplift their existing family home of 10 years.
“We really loved the house, the area, and our neighbours. Plus, our daughter, Mabyn, was settled in the local school, so we didn’t want to move away” says Nancy. “But we’d had another child, so we needed more space.”
The Rogers searched for a larger property in the local Exeter area, but had no success. So, rather than settle for less, they decided to add more space to their existing abode.
“We always thought we might extend, because the house has got a really decent plot of land, but the building itself is quite compact,” says Ash. “But it never seemed to be the right time.”
It wasn’t until one Christmas, after their son, Seth, was born that they “had some family over and had that revelation: it’s just too small,” says Ash.
Nancy’s parents had self built before, and she remembers as a child the experience being fun, but very stressful: “That was always a risk going in, even though it was on a much smaller scale,” she says.
“We basically put it off until we absolutely had to!” The couple were also worried about financing the build, but as they had been paying off their mortgage for the last 10 years, they were able to fund the project by renegotiating this.
Armed with a budget of about £150,000, they headed to Google to find the right team. Ash and Nancy invited a few architects to come up with a solution for their strangely-shaped plot, with a wedge-style extension in mind already.
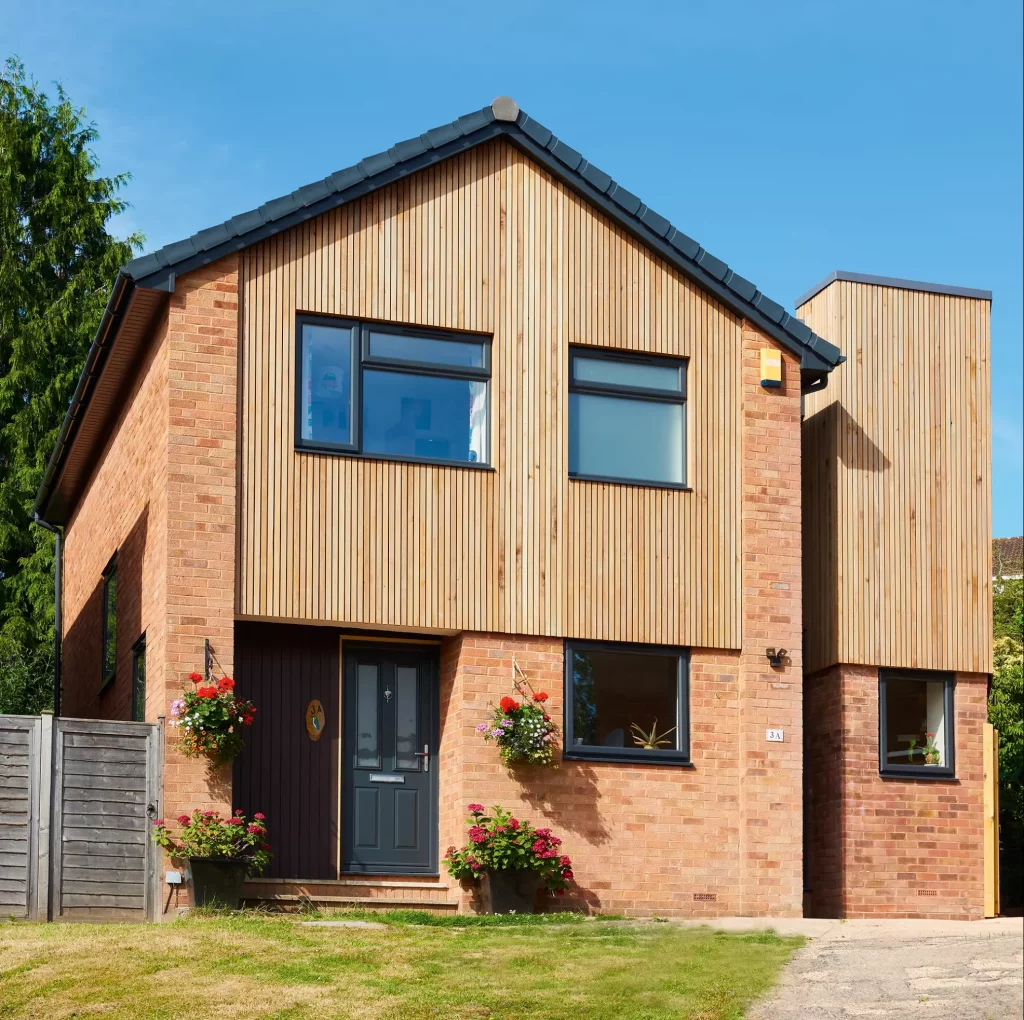
From the front of the property, the vertical timber cladding makes a smart statement to the rest of the street
Luckily, there was no real vernacular on their cul-de-sac, with a range of conventional semis and angular modern builds. This gave them freedom to create a design that would work for them, and not just the area.
They wanted to maximise their plot and found that Emmet from Barc Architects understood exactly what they were looking to achieve.
“He was really positive about the area and the higgledy-piggledy townhouses, and was really creative with his ideas,” says Nancy. “We immediately knew that he would be great at coming up with a solution to the strange shape.”
Read More: Designing a Home for an Awkward Plot
Barc Architects offered a package including project management, which Ash and Nancy really appreciated as this helped guide them through the process.
There was no clear pattern of housing style to adhere to and Emmet’s design for a bold, distinct, timber-clad extension eventually got planning consent; but it wasn’t without delays.
“It was very frustrating, because we got the okay, but then had to do something else before we could start,” says Ash. “But it was great to have Emmet to keep us in the loop and manage it all.”
Elements of the design needed to be changed to get permission. For example, some of the windows upstairs had to be made bigger and open wider so that they could be used as fire escapes. “That was a bit funny, because I though ‘where are we going to go?’,” says Ash. “But it had to be done anyway.”
Another aspect that slowed the project down was ensuring the council were happy with the style of timber cladding that the Rogers would be using. “We had to submit samples of very particular shades of brown that would be accepted,” says Nancy.
The timber-frame extension and cedar cladding are highlights for the couple, and so it was important to have these elements just right for the project.
Wondering how to successfully get your plans approved? Read our Beginner’s Guide to Planning Permission
Closer Look: Natural Palette…With Ashley’s dad a retired forester, his brother a tree surgeon and Nancy’s father previously a carpenter, timber was core to this project. So, they opted for a gorgeous cedar cladding to both cover the outside of the wedged extension and bring a unique contrast to the existing home. However, their build took place shortly after the Grenfell disaster, which meant the cladding was under even tougher scrutiny. “It had to be hardwood, and treated a certain way,” says Nancy. The planners also stipulated a particular shade of brown, which was expensive and could only be found through two suppliers. But the investment paid off, and they’ve ended up with a lovely cedar facade with narrow strips that have been laid ever so precisely. The wall behind has also been painted black for maximum dramatic effect. “Every time I come home, I just love to see it,” says Nancy. |
Before starting any work on site, Nancy and Ash made a special effort to ensure their neighbours knew what was going on. “We printed off letters and handed them out around the close, and made a special effort to make sure everyone was okay,” says Ash.
“We wanted to make sure they were all aware of what was going on and just how thankful we were for their patience,” he adds.
Their builder, Kurt, of Hunt & Carter, lived just three doors down. “He did an extension on his own house and completed it just before us, so we could see that it was really good quality,” says Nancy.
Working with such a close neighbour turned out to be a great success for the Rogers, as Kurt was able to oversee the work at all hours and pop round whenever he needed.
Work on the extension began in October 2018, but first the garage had to be demolished and removed. “We had to be really communicative with our neighbour, Tim, whose garage wall and roof adjoined ours,” says Ash, adding; “we were quite mindful to ensure minimal disruption, and also make sure the right kind of tiles and bricks were being used to replace the old ones.”
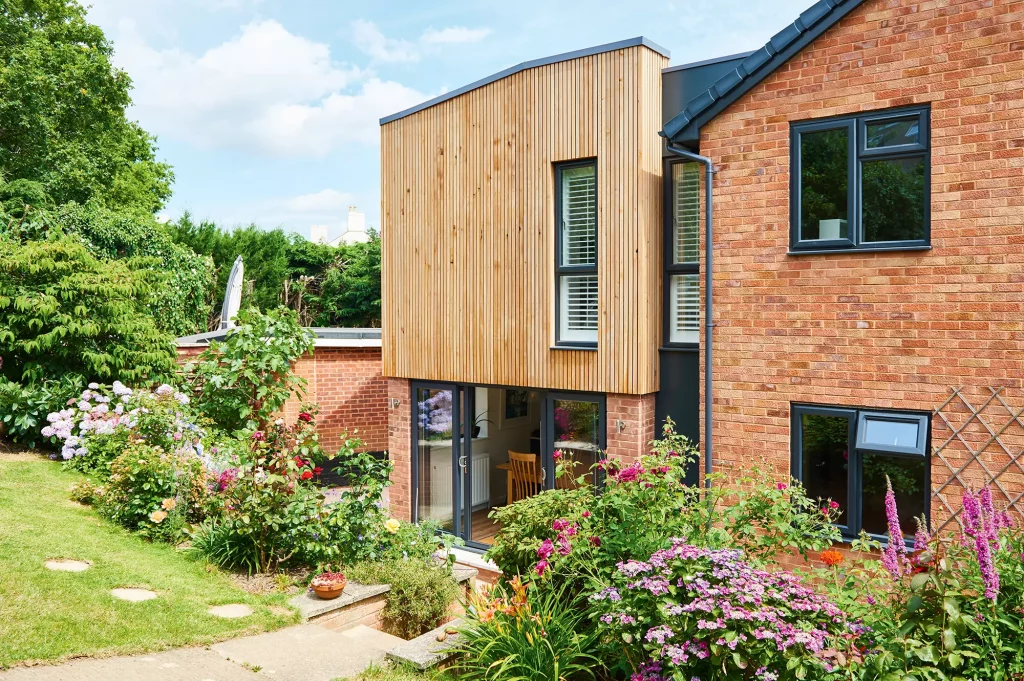
The vertical timber cladding is one of the couple’s favourite aspects of the design
Kurt brought in his build team, at which point the Rogers asked Emmet to step down as PM so that Hunt & Carter could run the project smoothly. “Kurt lived down the road, and the line of communication was so direct that it worked out better for him to be project manager,” says Nancy. “Emmet completely understood.”
Once the foundations were poured, it was time for the timber frame to go up. Ash was initially worried that the space would be too small, but it turned out to be perfect. “When the frame went up, that was incredible,” he says, adding; “It was actually quite emotional.”
The Rogers were working to a tight budget, so had to make a few compromises along the way. This included painting the downstairs themselves, to save on labour, and swapping out large aluminium windows for PVCu fenestration.
“The idea was to have large sheets of glass, which would have looked absolutely beautiful, but wasn’t practical,” says Ash. “This way, we were able to save a significant chunk of money.”
The windows are finished in Anthracite Grey, so still offer a sleek, modern look. They also decided to forego a wood burning stove, upgrading their existing radiators instead.
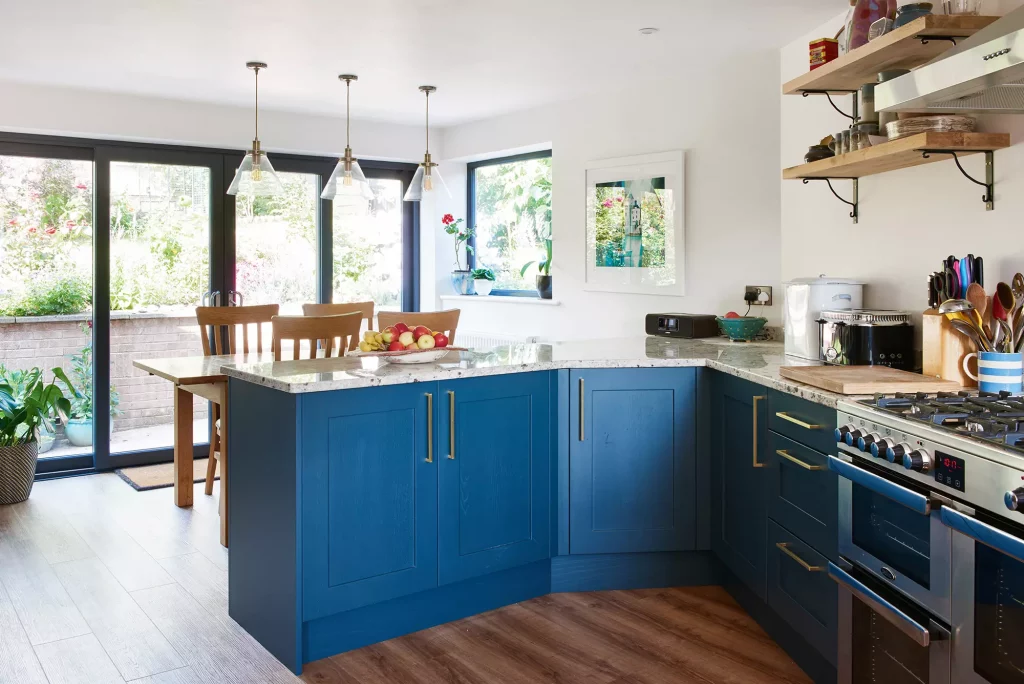
Sliding doors between the kitchen-diner and the patio help to blend the barriers between the indoors and outdoors.
“Kurt had lots of really useful contacts, so it made sense to use his recommendations,” says Nancy. This involved going to lots of small businesses in the local area, such as their granite supplier in Dawlish.
“I love the granite,” says Ash. “He was able to use single slabs, so there’s very few joins; it was amazing.” They also opted for vinyl flooring from Howdens, on Kurt’s advice. “It looks like oak floorboards, but it’s petproof and childproof and splashproof,” says Nancy. “It’s brilliant!”
Looking to be smarter with your savings? Read our 12 Tips for Renovating on a Budget
The additional space has given the Rogers a beautiful, social, open-plan kitchen-diner, with a separate living room. “Before, we didn’t really have a heart of the home,” says Ash. “Now we’ve got a kitchen-dining area, which we probably spend more time in than anywhere else.”
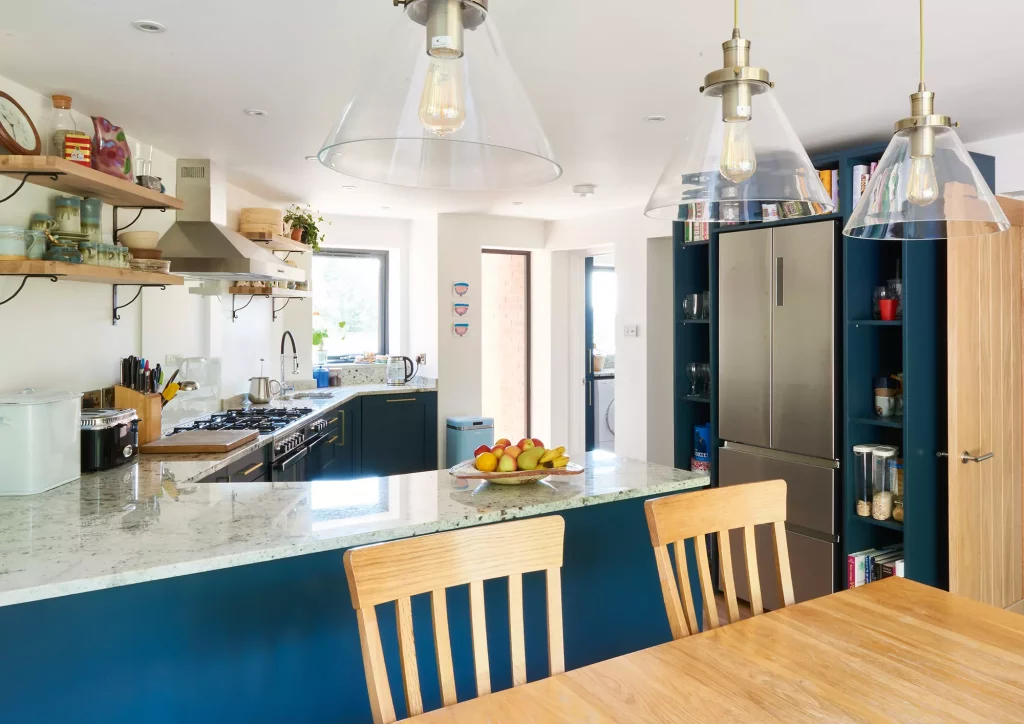
Nancy and Ash opted for navy blue cabinetry, brass handles and a granite worktop with purple and grey flecks for a modern look
The angular design is bespoke cabinetry, and aims to maximise the triangular, wedged extension. “Emmet’s great design just makes the house flow,” says Nancy. “By opening up the hallway downstairs and creating this kitchen it all feels natural, and not bolted on to the side of the house.”
As for whether they’d self build in the future, they’re not put off by the prospect, but have no plans to yet. “The idea was for this to be our forever house. And at the moment, it still is,” says Ash. “There’s nothing that compels me to want to be anywhere else.”
We Learned…
|

