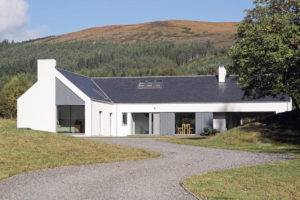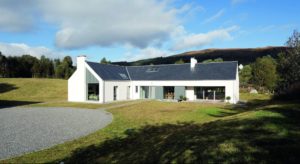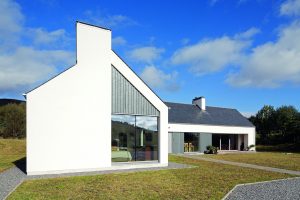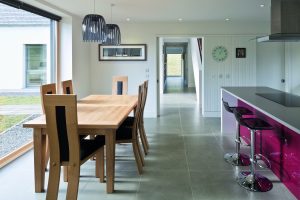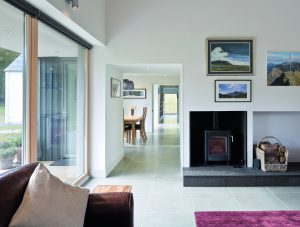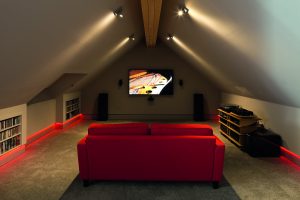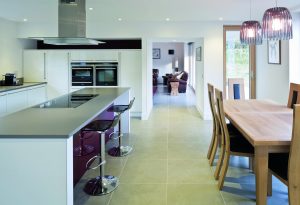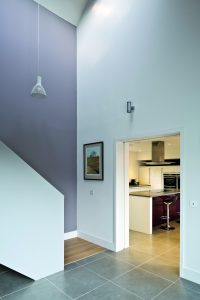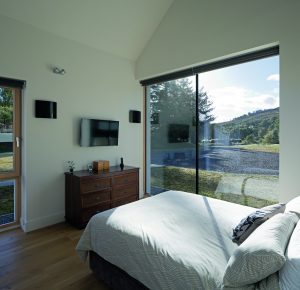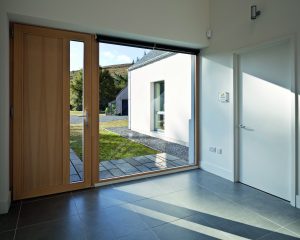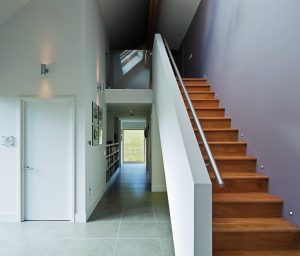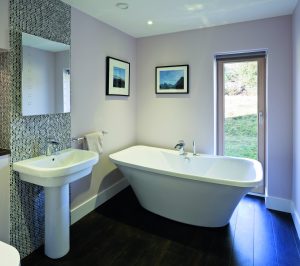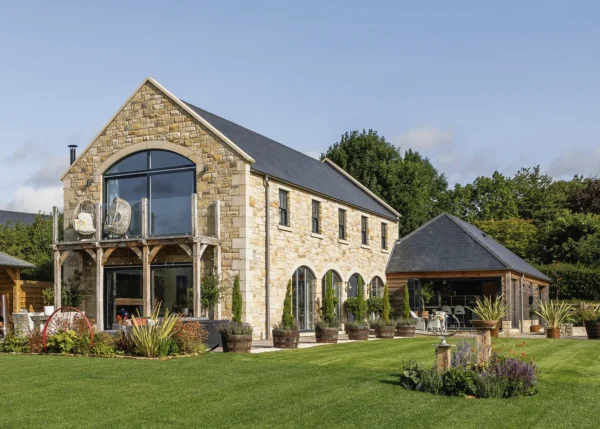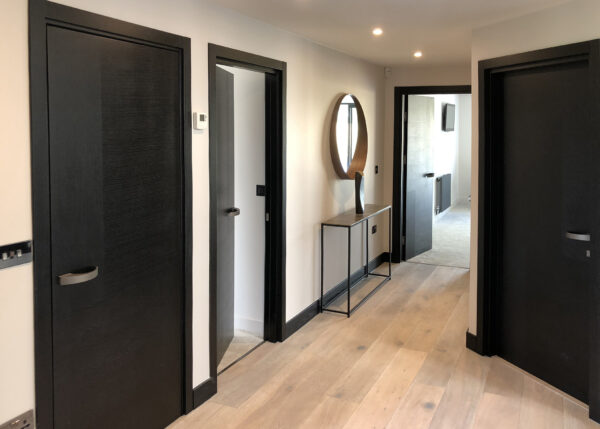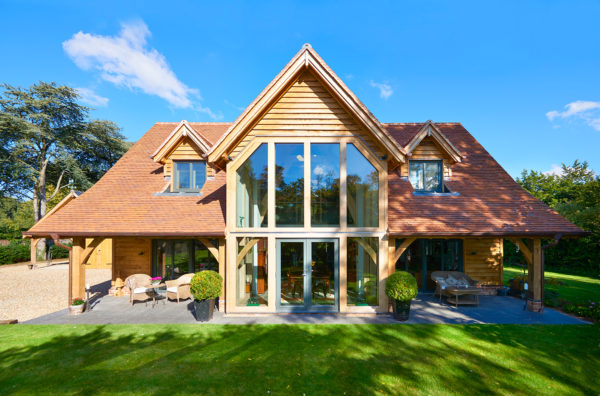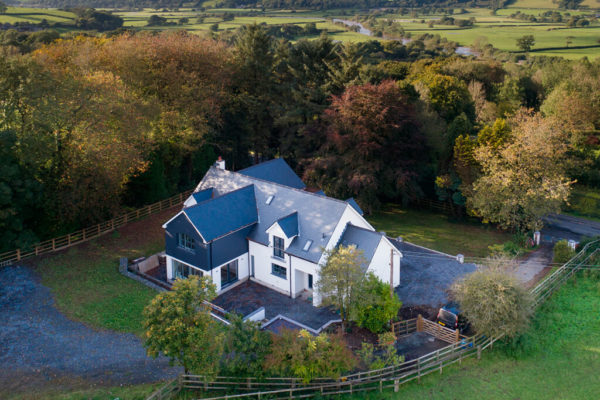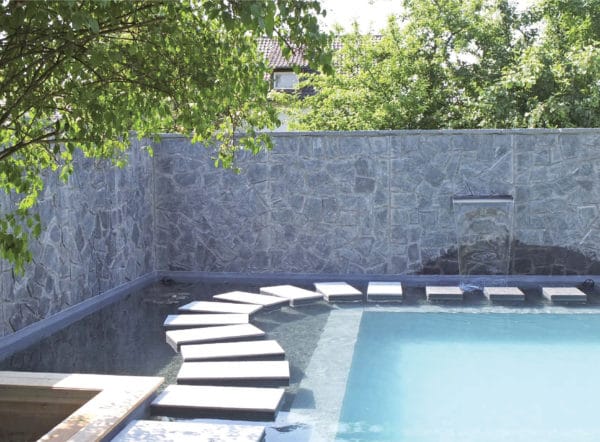Ultra-Efficient Contemporary Passivhaus
When John and Jeanette Fenwick sold their traditional terraced abode in Newcastle, they decided that it was high time to take the plunge and fulfil their long-held ambition to move across the Scottish border.
“We have always adored Scotland, and the north west Highlands in particular,” says Jeanette. “We’re keen walkers and photographers, and we love the relaxed pace of life and lack of people up in this area. We knew we wanted to head up here to escape the hustle and bustle of the city.”
A quest for the perfect house
Armed with the money generated from the sale of their previous property, the couple were in a fortunate position with the necessary funds already at their disposal. They headed up to the Highlands in search of a house and a new life.
However, an initial perusal of an area to the north of Inverness – the Black Isle – proved unsuccessful. None of the available dwellings quite seemed to fit their requirements. “We wanted a home that had walks on the doorstep and vistas of beautiful surrounding scenery,” says John. “But many of the houses we looked at were in built-up areas that could really have been positioned anywhere in the UK. They just didn’t seem to have the wow-factor views we wanted.”
- NamesJohn & Jeanette Fenwick
- LocationRoss-shire
- ProjectSelf-build
- StyleContemporary
- Construction methodClosed panel timber frame
- Plot cost£90,000
- House size239m²
- Build cost£387,214
- Total cost£477,214
- Build cost per m²£1,620
- Construction time52 weeks
After some time spent looking, the Fenwicks’ hunt took a different direction. John started investigating kit homes on the internet and searching for building plots within easy reach of the Highlands capital, Inverness, which is situated on the east coast.
Eventually, during the summer of 2010, the Fenwicks found a south-facing site just outside of Garve, a village approximately 25 miles from Inverness – yet less than one hour’s drive from the alluring west coast. It fulfilled all of their criteria and had been on the market for almost four years, so it seemed likely that there would be an opportunity to negotiate a good price.
A life changing event
A couple of months after John and Jeanette identified their promising plot in Garve, their quest to relocate took another interesting turn when they stumbled upon the Scottish Housing Expo. “We hadn’t heard of it until some friends told us about it,” says John. “We ended up making several visits and learning a lot about exactly what modern architecture has to offer homeowners.”
This event was the first and so far the only one of its kind to be held in the UK. A total of 52 modern, sustainable houses were constructed at Balvonie Braes – an elevated site on the southern edge of Inverness. When the Fenwicks arrived at the expo during the two-month period that it was open to the public, they were immediately struck by the tremendous variety of possibilities open to self-builders, and the kit house idea was shelved.
Architectural inspiration
In the Fenwicks’ case, the expo achieved one of its key aims – kick-starting an interesting conversation about self-build between architects and potential clients. It was the row of Passivhauses designed by HLM Architects that caught the couple’s attention, and they became enthralled with the idea of creating a bespoke dwelling that would be thermally-efficient and cheap to run.
The Fenwicks absolutely relish their new Highlands lifestyle. “Visitors have expectations before they come to see the house for the first time, but theirs – like ours – have been exceeded,” says Jeanette. “We have a great lifestyle and spend lots of time outdoors doing things we enjoy, and then come home to this fabulous house.”
“We met up with Ross Barrett of HLM Architects at the expo and decided that we wanted to commission him to work on our house,” explains John. “We really like the award-winning row of energy-efficient properties he had helped design. From this point onward, we knew exactly what we wanted. We really liked the whole Passivhaus concept, but we were keen to establish a different look – a modern interpretation of a Highland steading.”
Now that the Fenwicks were truly fired up with enthusiasm, it was time for them to forge ahead and secure the site. The outline of the plot was triangular, and therefore ideally-suited to the L-shaped house they envisioned. The purchase of the land was finalised in February 2011. The full asking price of £90,000 changed hands and the architect came up with a slightly modified plan to meet John and Jeanette’s wishes.
“Originally, there was going to be a garage attached to the end of the property, but we wanted a separate structure. That gave us the room to extend that wing of the building by about 2m so we could create a larger living zone. We also wanted to create a kitchen with a central island and no wall units,” says Jeanette.
Although outline planning permission for the scheme was already in place, it took another few months to obtain detailed consent in order to go ahead. Groundworks eventually started in May 2012.
Construction begins
When the plot was cleared a number of difficulties immediately came to light. In addition to having a high water table, the ground was also extremely rocky. Therefore, several design modifications were required.
“Following some deliberation, we took the decision to lift the height of the floor slightly to avoid some costly excavation work,” says architect Ross Barrett. “We installed drainage much earlier in the programme in order to keep the site dry. Eventually, we also had to switch the proposed ground source heat pump for an air source appliance to limit the amount of excavation required in the challenging ground conditions.”
When it came to settling on a construction system, there were two main factors for the Fenwicks to consider. Firstly, the new dwelling had to be a high quality build in order to meet Passivhaus standards. Also important was the availability of local trades with the necessary skill and expertise. “We opted for a pre-fabricated method to ensure control, cost certainty and speed on the critical thermal and air-tightness elements of the build,” says Ross.
Pre-made twin wall timber frames filled with 300mm of insulation were used. John and Jeanette also specified high-spec triple-glazed windows and rooflights featuring four panes of glass. The outer skin of the house is comprised of blockwork, as are the foundations, which partner a concrete ground floor slab.
Larch timber cladding was chosen to complement the crisp white render the couple chose for the property’s exterior. Any excess timber that was left over was retained as fuel for the stove. All in all, the process was a smooth one and the house was ready for occupation in May 2013, with just a few small jobs left to be finished off.
Heating a Highlands house
Coupled with the high-spec rockwool insulation sealed inside the timber panels of the structural shell, the draught-free nature of the passive structure means that little is required in the way of space heating.
In spring and summer the house maintains a steady internal temperature between 20°C and 21°C, and warmth generated by passive solar gain and activities such as cooking is re-circulated throughout the building by a mechanical ventilation and heat recovery (MVHR) system. An air source heat pump (ASHP) warms the property’s domestic hot water supply.
During winter, the dwelling has a natural internal temperature of around 18°C-19°C, so an additional heat source is needed. The ASHP produces some of the space heating required at this time of year, and is supplemented by a small woodburning stove in the living room. Annual energy bills come to roughly £400 when funds provided by renewable tech cashback schemes are taken into account.
An award-winning abode
John and Jeanette’s house, which is named Tigh Na Croit, has won a selection of awards since it was completed. The UK Passivhaus Trust Award 2016, the Saltire Housing Design Award 2016 and the RIAS Zero Waste Scotland Resource Efficiency Award 2016 are just a few of the accolades acquired by the spacious, stylish property.
The Fenwicks strongly believe that the positive relationship they maintained with their architect throughout the design and build process was key to the project’s success. “We already had a good idea of the type of house we wanted, but we were prepared to accept Ross’s vision as well,” says John. “After all, that’s why we decided to engage his services in the first place.”
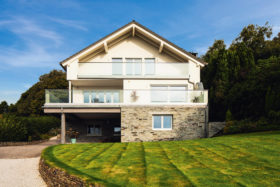
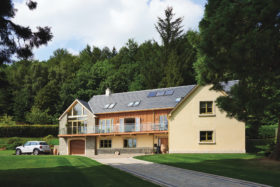

















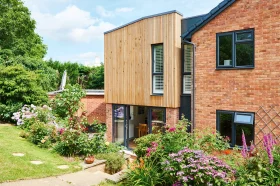



























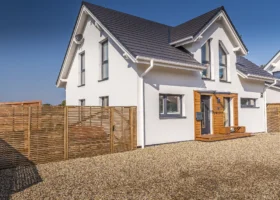
















































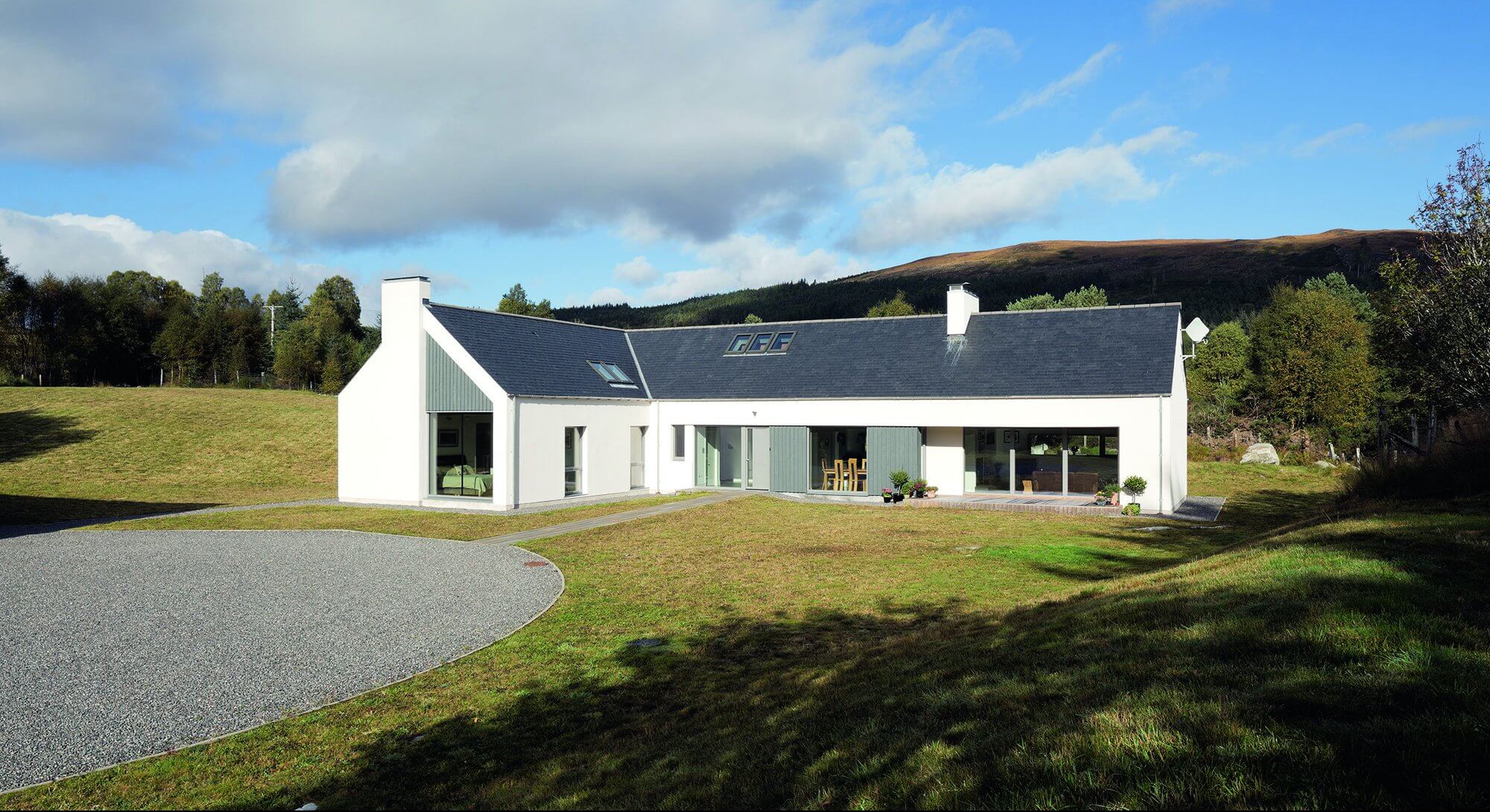
 Login/register to save Article for later
Login/register to save Article for later
