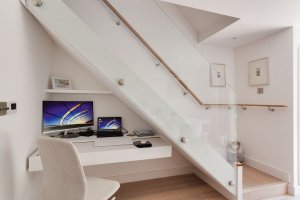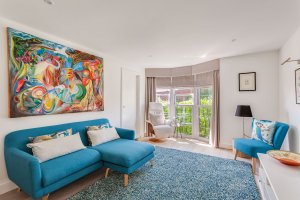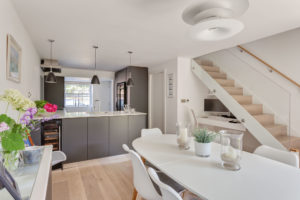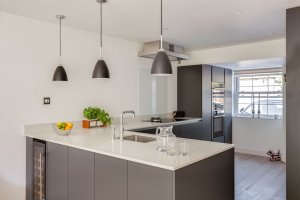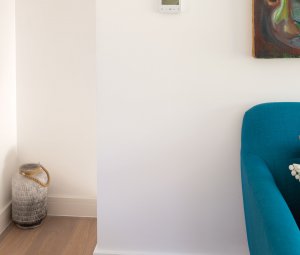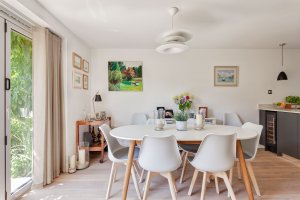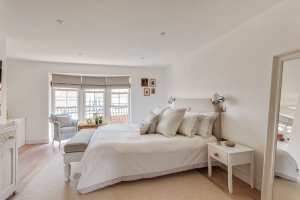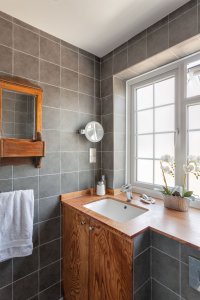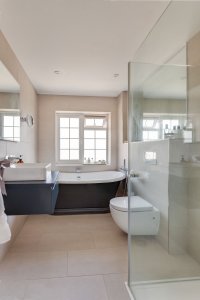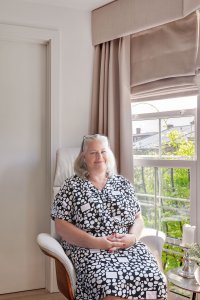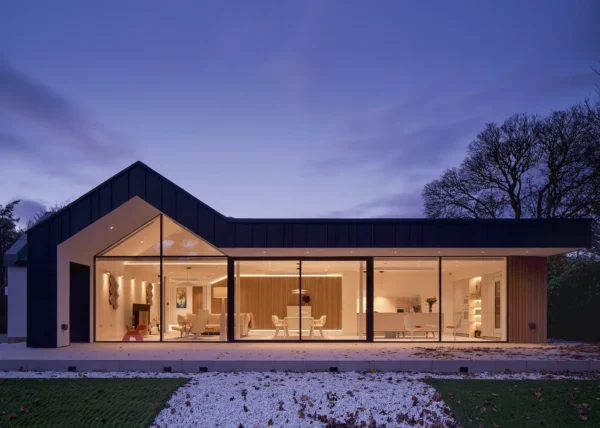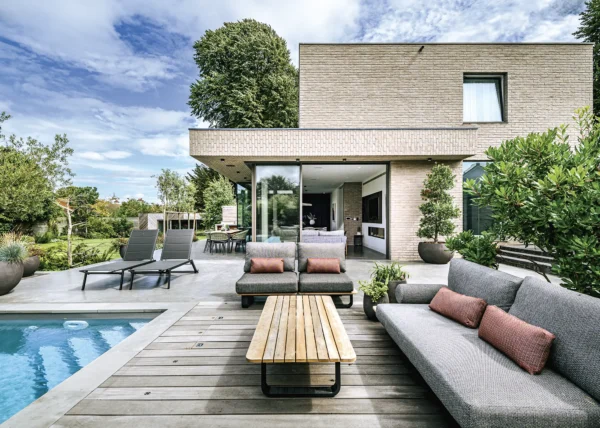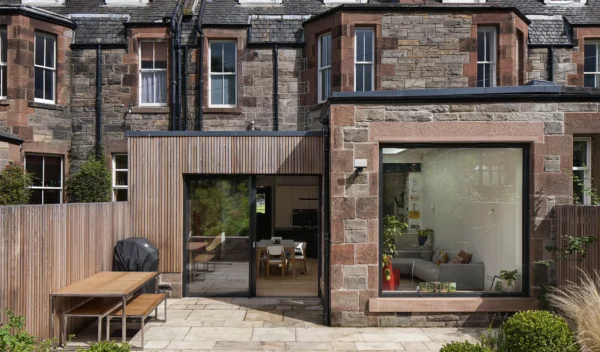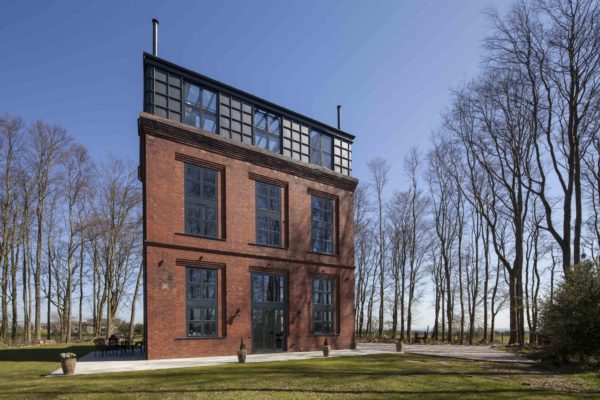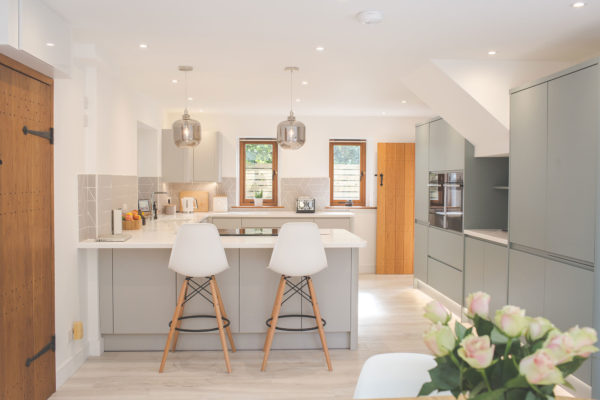Vibrant Revamp of 60s Townhouse
A busy, nomadic work life meant Ronnie Southerton could never quite realise the huge potential in the Brighton house that she bought in 2003.
But when her job moved back to the UK in 2016 from an overseas posting in Denmark, she decided it was time to tackle a major renovation project head-on, and create a home that suited her needs.
The terraced townhouse, built in 1968, wasn’t well laid-out for someone who loves cooking, entertaining and gardening, as Ronnie does.
A garage and guest bedroom took up the ground floor, so the outside space couldn’t be enjoyed or accessed directly from any of the living areas. The first-floor kitchen was too small for all the equipment and storage that a serious cook needs, and the adjacent dining room was a squeeze when friends came over.
Now that Ronnie was based mostly at home, a defined but unobtrusive space for working was another essential.
- nAMERonnie Southerton
- occupationHR manager
- locationBrighton, East Sussex
- type of projectRenovation & garage conversion
- StyleLate-60s townhouse
- construction methodBrick
- project routeDesigned & project-managed by a single company
- house costAlready owned
- house size105m2
- project cost£160,000
- project cost per m2£1,524
- building work commenced August 2017
- building work took16 weeks
- current value £475,000
Interior plan
“I always knew that I wanted to have the kitchen on the ground floor, where it could open out into the garden, which is south-facing and very sheltered,” says Ronnie. “And if the kitchen came down to this level, it made perfect sense that the space on the first floor where it used to be could make a bedroom and ensuite.”
The garage was too small for a modern car, and only used for storage, so her plan was to integrate it to create an open-plan kitchen-diner.
With a good idea of what she wanted, Ronnie started looking for someone who could make it happen. “I had an overview of what I hoped to achieve, I just needed help doing it,” she says.
“The minute I arrived back from Denmark I began to research, contacting a number of design, manage and build organisations and having meetings to get some advice and put the project out to tender.”
Ronnie was realistic about what she could do herself. “I wasn’t prepared to take on the project management while holding down a full-time job, so I wanted to make sure I got the right company to do it for me. I couldn’t be on site all the time, so would have to rely on really strong communication.”
Local design-and-build firm Pataross won the tender. “They were by no means the cheapest, but they were the ones I had the most confidence in to interpret exactly what I wanted,” says Ronnie, adding that she and design director Sarah Rossiter “just clicked. I felt like she got me from the first meeting.”
Glowing references from homeowners who had worked with the firm on previous projects sealed the deal for her.
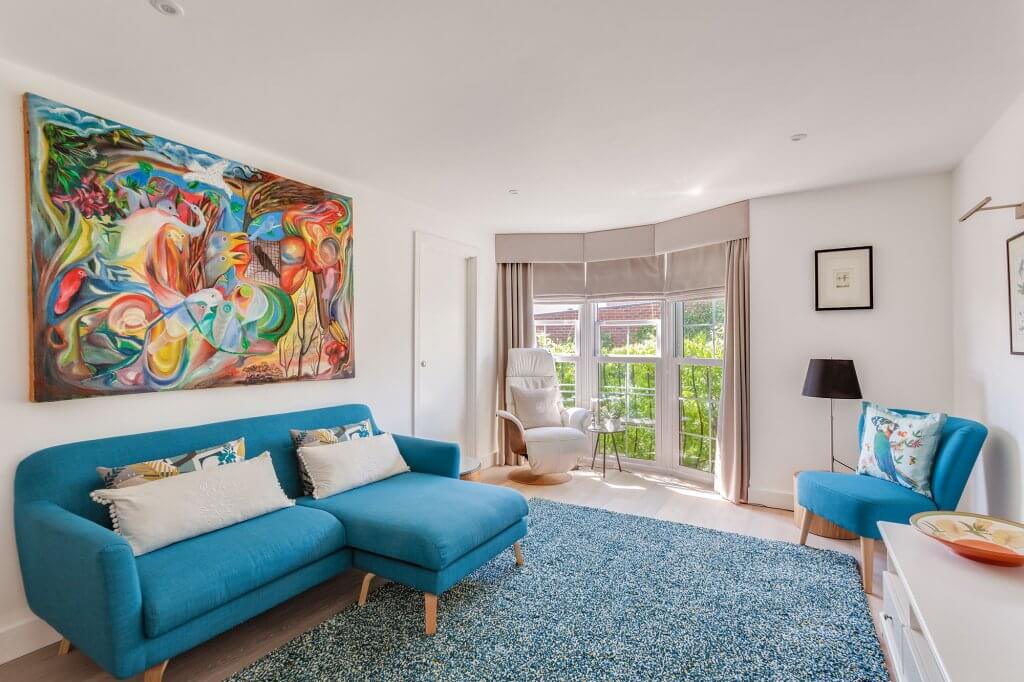
Underfloor heating means that there is no wasted wall space in Ronnie’s stylish living room
Tweaking the budget
No planning permission was needed, so once the designs had been finalised, work began using Pataross’s recommended contractors.
Most of the key elements remained from Ronnie’s original wish-list, although some had to be struck off for budgetary reasons.
She had wanted to open up the master bedroom ceiling to the eaves to create a more open, airy feel, but when Pataross explained that a whole new roof would be required to make it happen, the idea was sidelined.
“I didn’t want to make concessions on the staircase, but it ended up being the thing I compromised on the most,” said Ronnie. “I wanted new treads seen through the glass balustrade, but instead we kept the treads and clad them in the same flooring used for the ground floor.”
Elsewhere, savings were made by specifying less expensive versions of products that could be easily upgraded later down the line, such as internal doors. “I know I can eventually replace them for smarter ones when money allows,” says Ronnie.
Ronnie moved out for 16 weeks, flitting between staying at her sister’s, housesitting and working abroad while the property was gutted and put back together again.
She visited once a month, relying heavily on Sarah to communicate what was happening and make decisions on her behalf. Even with Sarah project managing, there were still many day-to-day questions to face. “It was stressful, but nowhere near as bad as it would have been if I had done it myself,” says Ronnie. “I would have been a wreck.”
Sarah also proved her worth as a project manager when it came to making cost savings. Ronnie would create online moodboards of products that she liked, such as tiles for the bathroom, and Sarah set about finding well-priced versions that would fit the bill.
The arrangement gave Ronnie access to reliable suppliers she might never have come across, such as local company Windmill Kitchens.
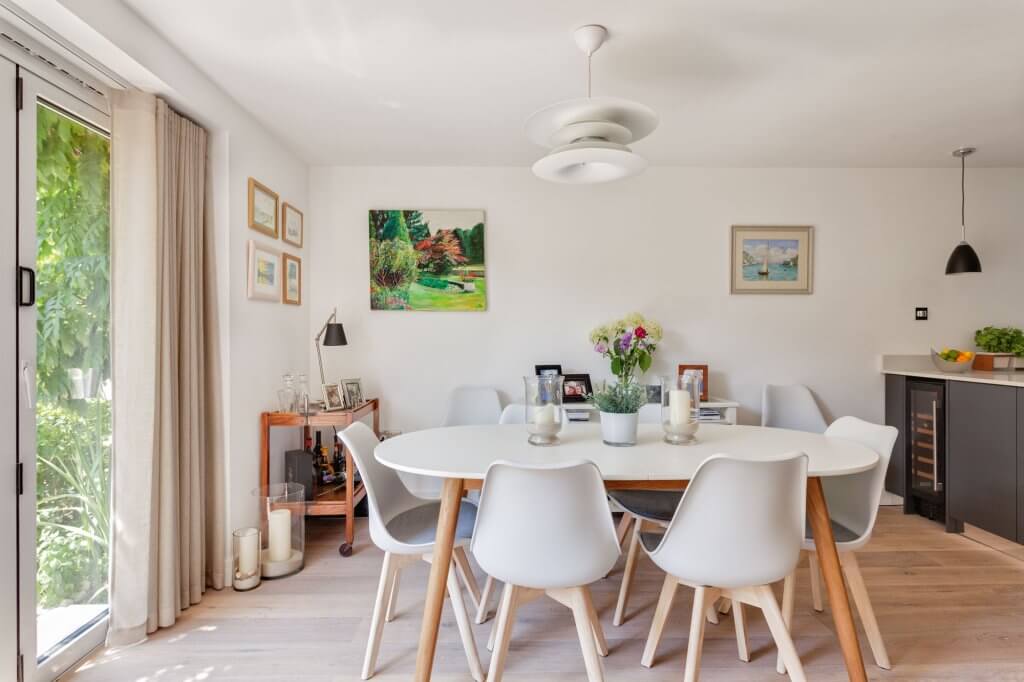
Ronnie spends most of her time in the kitchen-dining area. The table opens out to seat 10 – perfect for entertaining
Spending the contingency budget
The project was financed through a mixture of savings and remortgaging the property to release some of its equity. Having sensibly allowed for a 10% contingency budget, Ronnie found this was quickly needed once the strip-out began.
A problem with the guttering was discovered, meaning that rainwater goods had to be replaced, and they also discovered that the walls had no insulation, just plaster skim on the brickwork, so that needed to be remedied, too. “It was a cold house, but I had just put that down to the old windows, which were the originals from 1968,” says Ronnie.
The ground floor has seen the most substantial changes, with the garage, guest bedroom and corridor now knocked through into an open-plan kitchen-dining space, with bifold doors that step out on to a sun-trap garden.
Integrating the covered porch into the interior of the house required major structural work: RSJs had to be inserted to support the new section of external wall at the front of the old porch. The ground floor corridor had an internal loadbearing wall, so both vertical and horizontal steels were inserted to hold the upper floors.
The windows and doors throughout the property have been replaced. White PVCu units were chosen for their durability over wood units due to the seaside location, as well as their ability to blend in with the other houses in the terrace. “I wasn’t aware that you could get some really nice low-profile sash ones,” says Ronnie.
The first floor now contains a living space, as it did before, with a guest bedroom and ensuite taking up the area where the old kitchen-dining zone was.
Ronnie has indulged herself on the top floor, creating her own master suite with bedroom, separate dressing room and bathroom: “It’s lovely,” she says. “It’s my retreat and my sanctuary. I find it incredibly calming.”
Space-saving ideas
Because the property hasn’t been extended, and storage has been taken away with the loss of the garage, the house offers some good lessons in getting the most out of a floorplan.
Ronnie has opted for underfloor heating, partly because the lack of radiators frees up wall space. It’s a low-profile system suitable for renovations as it sits on top of the solid concrete for minimum disruption.
“I think radiators can look ugly; they collect dust and obstruct walls that can otherwise be used for a piece of furniture or something practical,” she says. “My home has a small footprint, so I want to be able to use every space I’ve got. It’s also much more economical to run.”
Now that the covered external porch has been filled in to become a compact internal hallway, coats and shoes can be stored here, and the small cloakroom accessed off this space is another great piece of space-planning.
The work zone that was an essential part of Ronnie’s brief has been tucked under the ground floor staircase, with a cantilevered desk that is deep enough to fit a laptop and paperwork inside, so it doesn’t look cluttered when not in use.
Scandinavian design scheme
Ronnie’s time spent in Denmark and her love of Scandinavian design shows through in the finished scheme, from the limewashed engineered wooden floor through to the furniture and lighting.
Whitewashed walls make the rooms as bright as possible and help the spaces all flow together, which was an important part of the brief.
Ronnie says that, besides being homeless for four months, the most challenging part of the project was to be able to let go and let someone else handle it.
“I am a bit of a control freak, and this is my domain,” she says. “It was a huge chunk of money and I wanted to get it right, but at the same time, if you’ve engaged a professional to do it for you, you have to let them do it.”
And the best bit? “That final run, where things come together and the excitement builds, knowing that you’re going to get the keys handed back soon,” she says. “I can honestly say that there’s nothing I would do differently,” Ronnie adds.
“But I took a long time deciding what I wanted to do to the house, considered plenty of design input, read loads of magazines, and most importantly thought about how I wanted to use the space and the flow I thought would work best in each room. I now have a property that works exactly for my needs.”

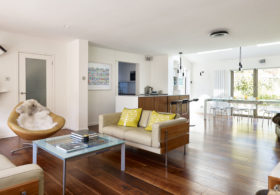






























































































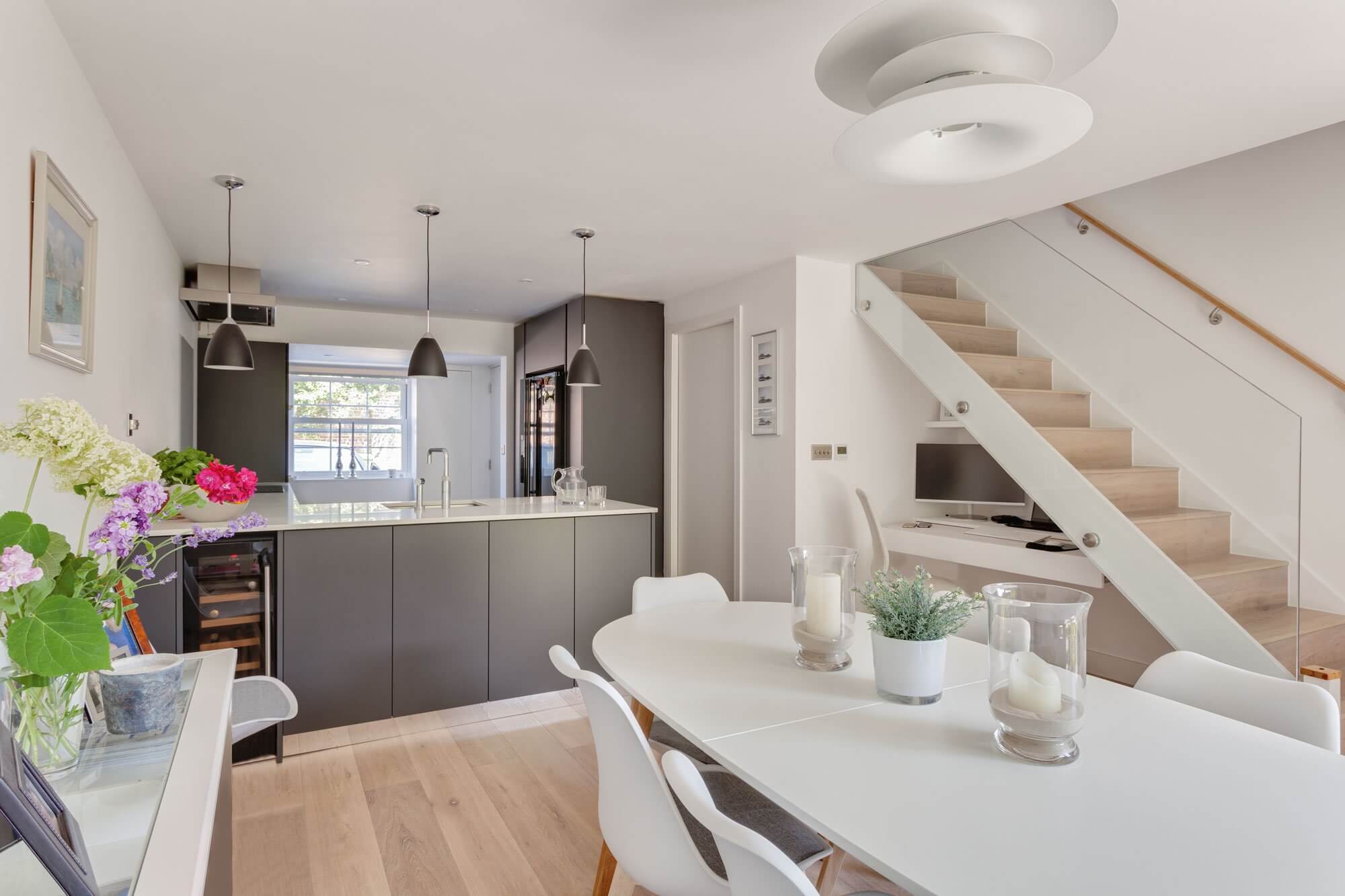
 Login/register to save Article for later
Login/register to save Article for later

