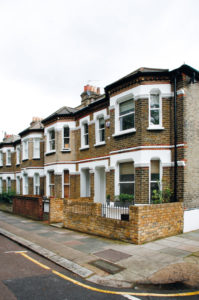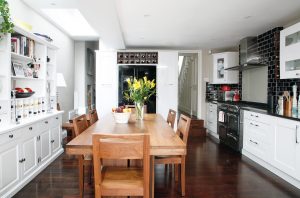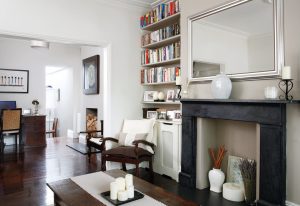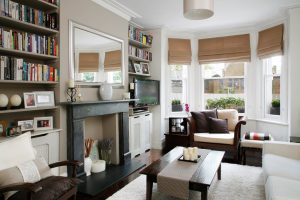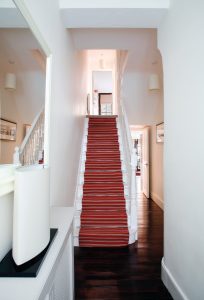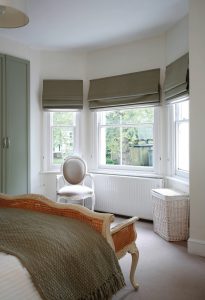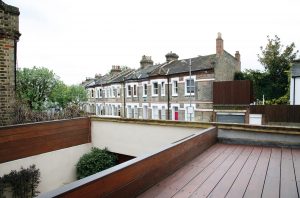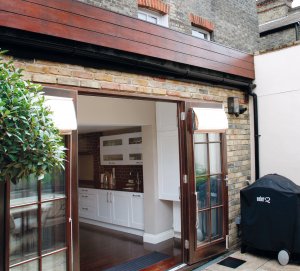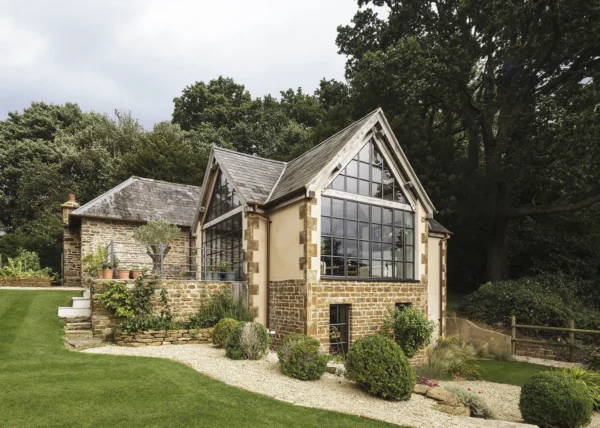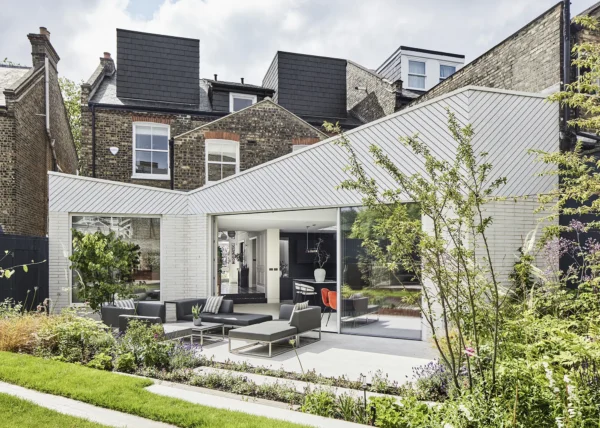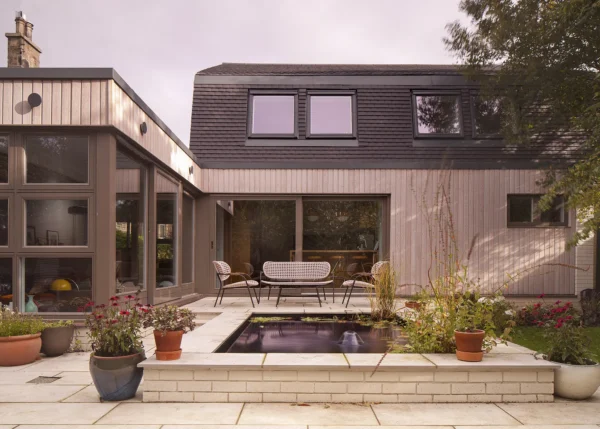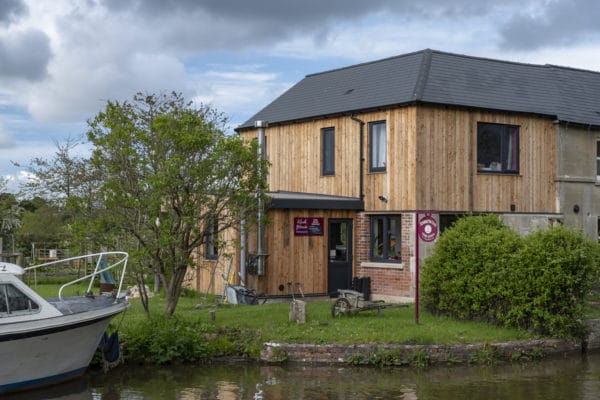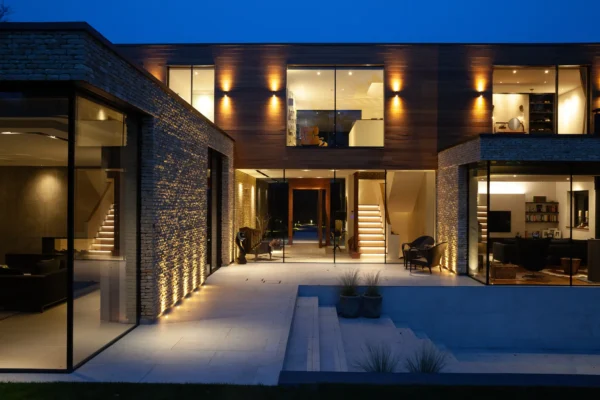Victorian Renovation in London
Three years ago, Australian born Julie Wilson-Papps and her husband Rob took on their first property refurbishment. They single-handedly project managed the renovation of a four-bedroom Victorian house in south London that they now share with their young children Charlie and Sophie.
“As the kitchen extension came under permitted development we chose not to hire an architect. Instead, using accessible space to the rear and existing side return, I drew initial plans to extend the ground floor 2m out. We asked several contractors to quote for the job based on my drawings,” explains Julie. “Luckily we were able to stay in our flat down the road whilst the majority of the work was done. We moved in at the end of August and the extension and internal works were completed within three months, which was fast work indeed!”
- LocationWandsworth, London
- ProjectRenovation, plus single-storey side and rear extension
- StyleVictorian semi-detached
- Construction methodBrick walls, timber partitions
- House size153m²
- Refurbishment cost£150,000
- Project cost per m²£980
- Construction timeThree months
- Current value£995,000
Getting the job done
Work began in June 2008 when a friend of the couple’s recommended a builder to them. The first task was to dig foundations to support the single-storey rear and side extension. By extending out at the rear the couple created a sizeable balcony area of 1.5m, accessed through a door from the nursery. “Certain safety regulations restrict us from using it as such, as the railings aren’t quite high enough,” says Julie.
Other plans involved transforming the cellar into a utility-cum-storeroom. As the original ceilings were too low in the basement, the builders had to dig down another half a metre into the ground to raise the ceiling height and create more space. “We kept the existing kitchen units and fitted them into the new utility room and retiled the floor in slate,” says Julie. “The utility also houses the megaflow boiler, washing machine, dryer, recycling bins and our paint storage.”
For the kitchen extension, Julie and Rob planned to install skylights to span the entire length of the zone. “To our amazement our builder arrived with ice cream coloured glass industrial units. I asked him to take them straight back. I ended up sourcing bespoke clear glass versions myself to ensure we would get as much light into the rooms as possible,” says Julie. “In hindsight our builders weren’t forthcoming in presenting solutions or options to us. They even made a few minor decisions without consulting us first, which wasn’t ideal. I found that I ended up taking on more in terms of sourcing items.”
Decor decisions
Julie and Rob designed their room interiors with an emphasis on soft neutrals and comfort throughout. “We use the sitting room at the front as more of an adult space for entertaining. We reclaimed the original flooring in the hall and reception rooms and sourced similar oak flooring for the kitchen extension,” says Julie. “The bamboo blinds are all hand stitched and imported from India through a local company, Nicora Blinds, and we purchased some great furniture including the African chairs, bookcases and the antique desk from the team at Old Ginger who were fantastic.”
For the kitchen the couple opted for a mixture of floor and wall units in cream with a granite work surface and a wall of black tiles behind, as well as a walnut dining table. “The kitchen was great value from a local supplier,” says Julie.
The front exterior has also received a makeover. The couple have replaced the entrance door and ironmongery, renewed the sandstone step and tiling as well as restoring the white rendered wall with London stock brickwork to be more in-keeping with the traditional Victorian façade.
“I’m not overly satisfied with the builder’s seals and finishings but I am pleased with our decorating choices with the dark, deep rich floors, mushroom tone walls and the very reasonably priced kitchen,” says Julie. “It’s the hub of the house and the centre of family life as we always congregate, hang out and eat in there.”
Outside space
To add even more natural light, the couple selected a set of timber French doors that have been stained in a rich mahogany shade. They lead from the back of the house to the garden, which also received a makeover a year later.
“I love the patio doors, they give such a warm and welcoming feel and have been beautifully stained,” says Julie. “Being Australian, I love outside living spaces so it was very important to be able to create our own from the existing garden.”
The couple designed a courtyard garden space and included desirable elements such as a wooden walled area, seating, a water feature with slate tiled walls and mood lighting. Jonathan Clarke of Abbiss Landscapes completed the works as per Rob and Julie’s design spec, and Angus Bryant from Microfolia Tropical Plants suggested foliage ideas. “We planted a gorgeous maple tree in the corner, and the horizontal panelised tongue-and-groove ipe wood walls look really cool,” says Julie. “I adore the table and water fountain, which are both made of resin and are incredibly light. It’s so lovely to be able to escape to the sanctuary that we have created. The courtyard is an extension of the house and I think it’s fantastic.”
Now that the renovation is complete Rob and Julie admit it has taken its toll. They are amazed at the finished results, although Julie admits that she would approach their next project differently. “The most difficult part of the process was towards the end when we had to move out of our flat and in to our new house when the workmen were still there. Building materials and debris was everywhere,” says Julie. “We’ve just started work on another renovation project nearby and will use the lessons we’ve learnt from this house to make it run smoothly. In total contrast to this project, we’ve hired an architect. After an initial consultation, I now believe that a professional designer is worth their weight in gold.”
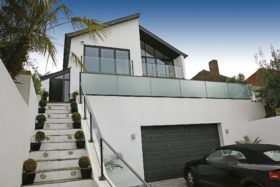
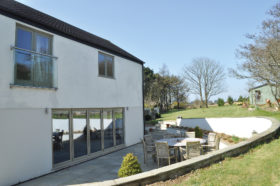






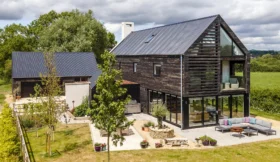













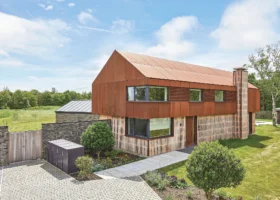
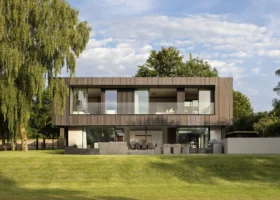

























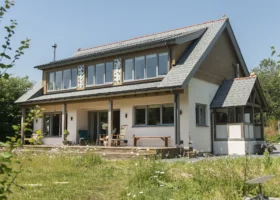
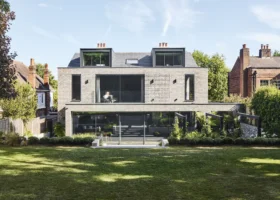











































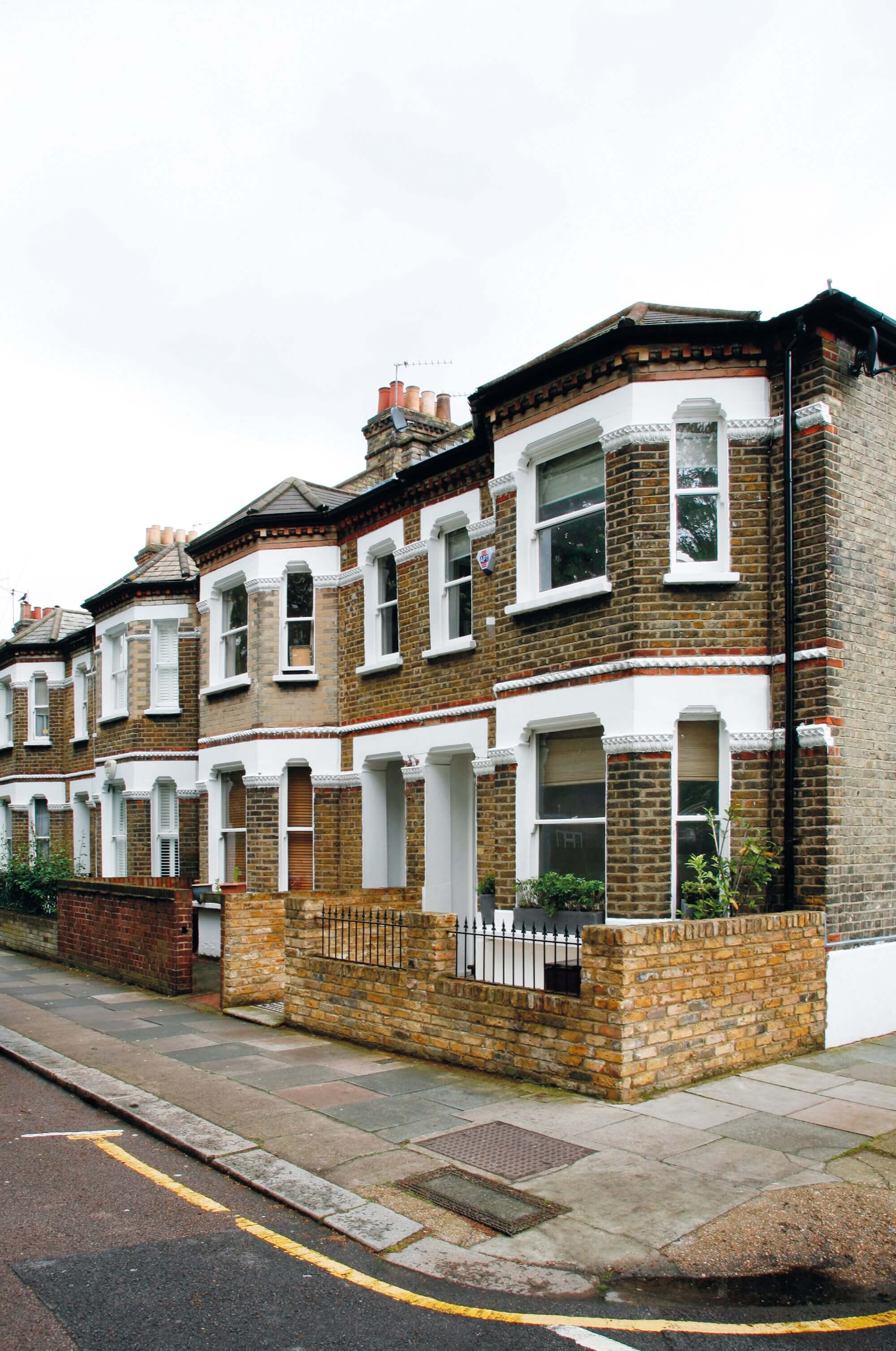
 Login/register to save Article for later
Login/register to save Article for later
