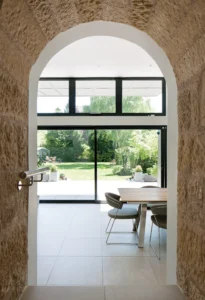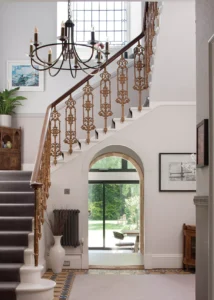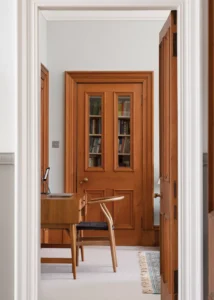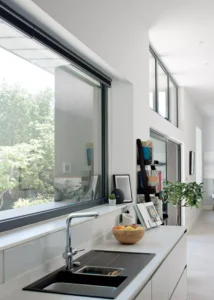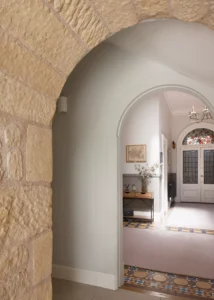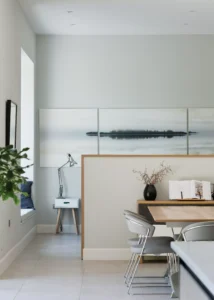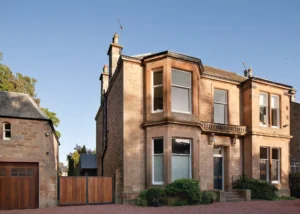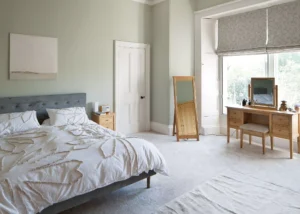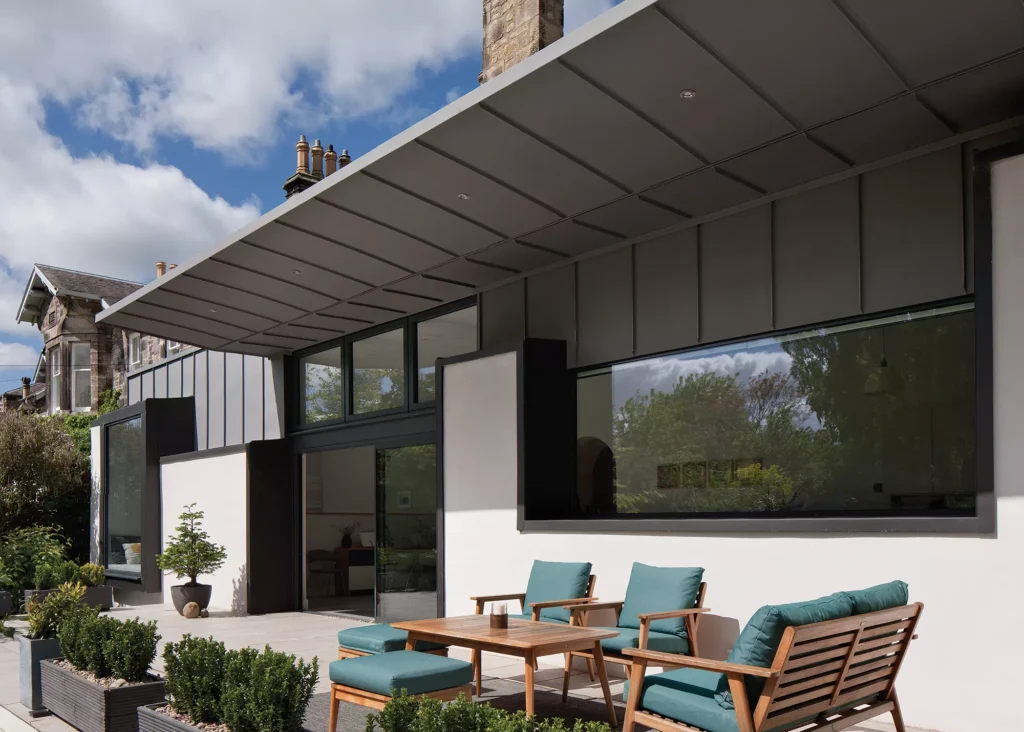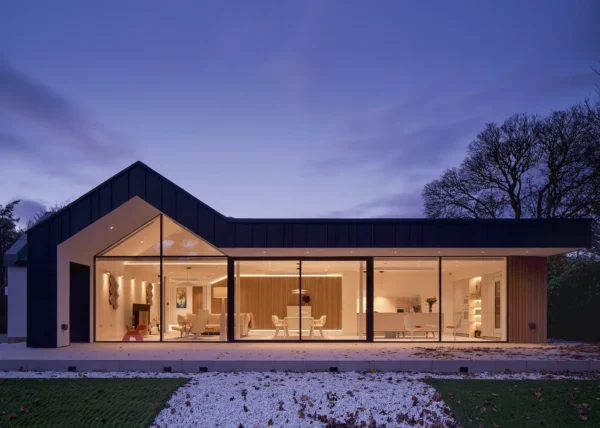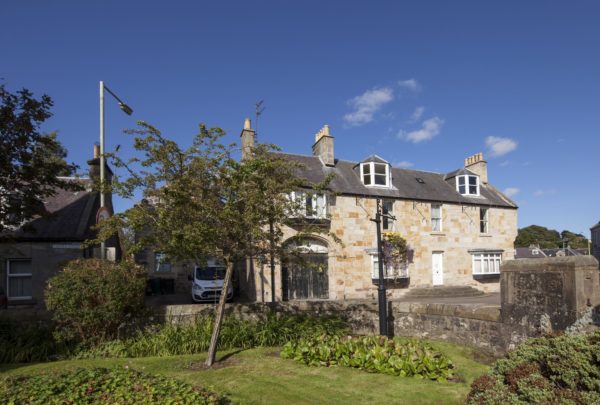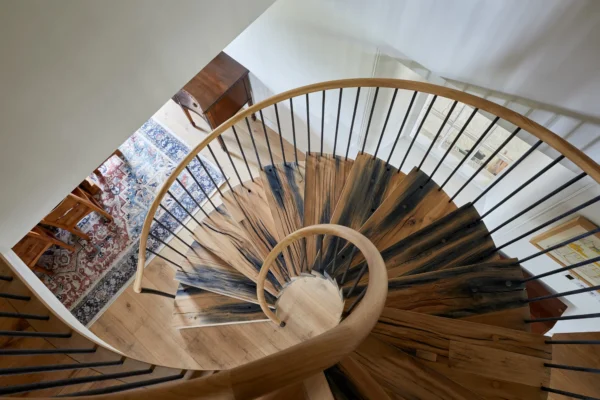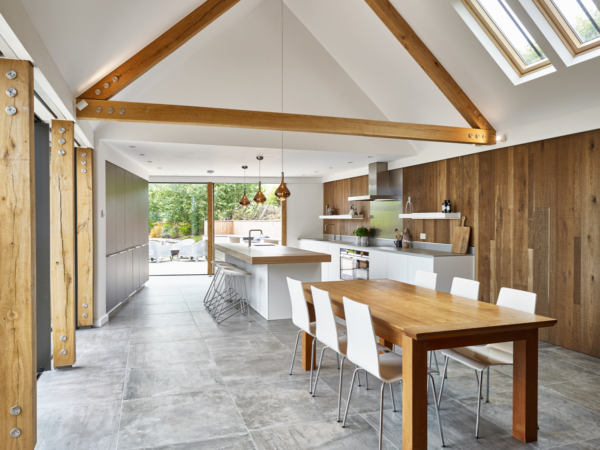Victorian Renovation with Contemporary Steel Frame Extension
Back in 2019, when Nigel and Sue Evans were planning an ambitious renovation, they had little idea what lay in store. Not only would they be moving to a new house in a new location, but they’d be tackling the works during the pandemic lockdowns. So, it’s testament to the couple’s optimism and determination that – despite shutdowns and standstills – they view their renovation experience as a mainly positive one.
Nigel and Sue were looking to retire and relocate from Aberdeen to be closer to their family in Edinburgh. Originally, they focussed their search on the city itself – but things changed when they visited their daughter and her family in the Midlothian suburb of Eskbank.
The area seemed to offer everything on their wishlist: a beautiful location, great properties at accessible prices, close proximity to family and good access links to Edinburgh. All they needed was a house they could put their own stamp on.
Finding a Property With Potential
The ideal opportunity finally presented itself in the form of a detached two-storey, five-bedroom Victorian villa, with a mature south-facing rear garden. In contrast to many couples entering retirement, the pair were looking to upsize.
“The trend is usually to downsize, but we’ve gone bigger,” says Nigel. “We wanted a good-size family home with plenty of room to entertain.”
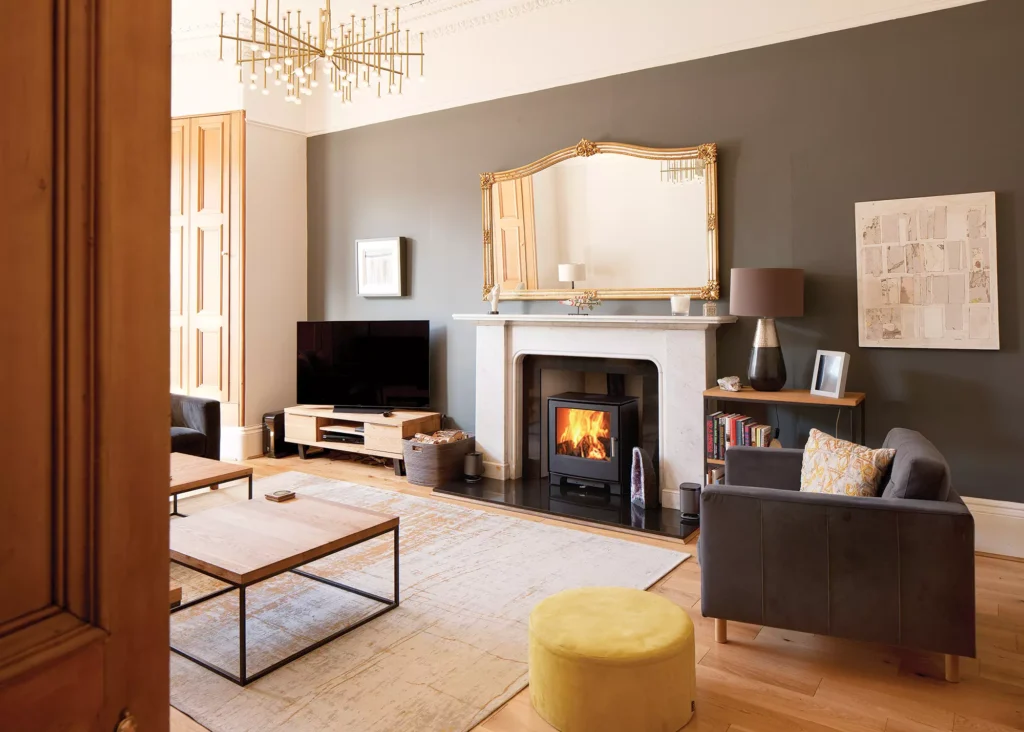
Sue and Nigel retained the original marble fireplace in the main living room and installed a cosy, modern woodburner
Constructed in 1862 for a private owner, and later taken over by Newcastle and Edinburgh Breweries as a home for an executive, the villa was impressive. It featured grand spaces replete with elegant and largely intact original features, which the couple intended to retain and reinvigorate as part of their overall plan for the house.
The rear of the property needed a more radical approach. “As it was, the house had little connection to the garden,” says Sue.
“You had to go through different floor levels and seven rooms – including a kitchen and scullery, storage zone and bathroom – to get from the back of the house to the garden. It felt detached from the main building, so we wanted to open the whole thing up and make the garden feel part of the home.”
More Inspiration: 11 Characterful Urban Renovation Projects
- NAMESNigel & Sue Evans
- OCCUPATIONSRetired
- LOCATIONMidlothian, Scotland
- TYPE OF PROJECTExtension & renovation
- STYLEVictorian house with modern addition
- CONSTRUCTION METHODSteel frame extension with timber frame infill
- PROJECT ROUTEArchitect & main contractor
- PLOT SIZE0.5 acres
- PROPERTY COST £800,000
- BOUGHT August 2019
- HOUSE SIZE320m²
- PROJECT COST £255,990
- PROJECT COST PER m² £800 (extension-only c£3,600 per m² )
- BUILDING WORK COMMENCED January 2020
Making the Renovation and Extension Plans
Before they purchased the property, Nigel and Sue wanted to be certain their plans to open up the back of the house were feasible.
So, they approached architect Niall Hedderman of Capital A Architecture, following an online search, to go over what they had in mind and ascertain if they were likely to gain planning permission.
“As soon as we started discussing our ideas with Niall he got it straight away, and advised that we could create more liveable space,” says Nigel. “Almost off the bat, we agreed on what we could do with the house, so we went ahead and purchased it.”
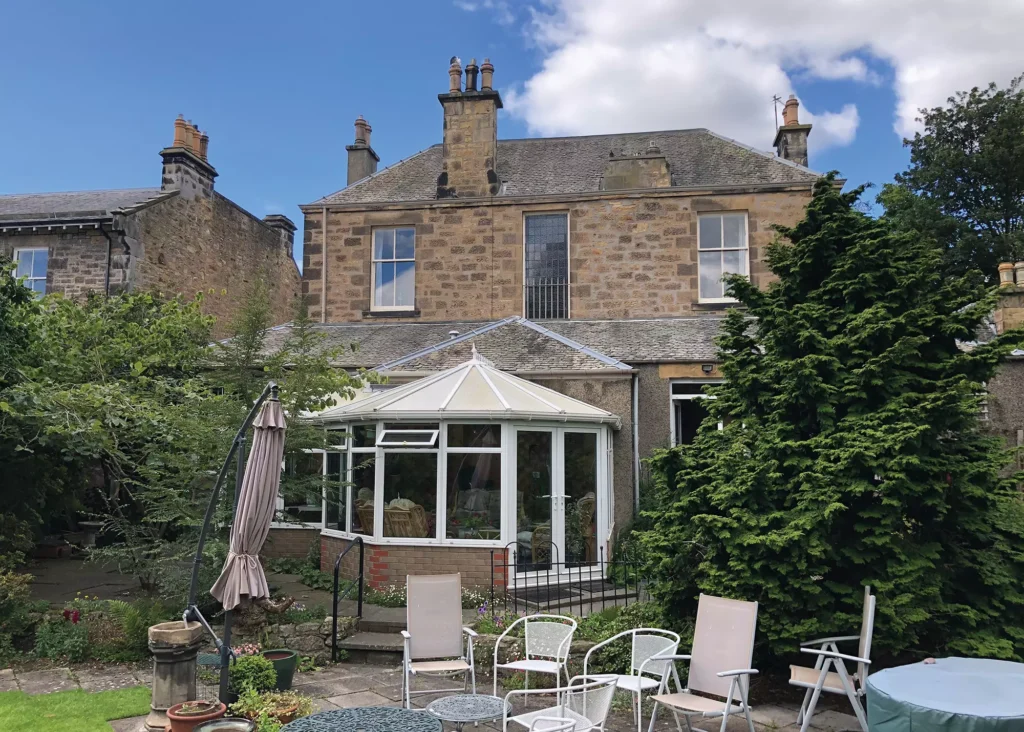
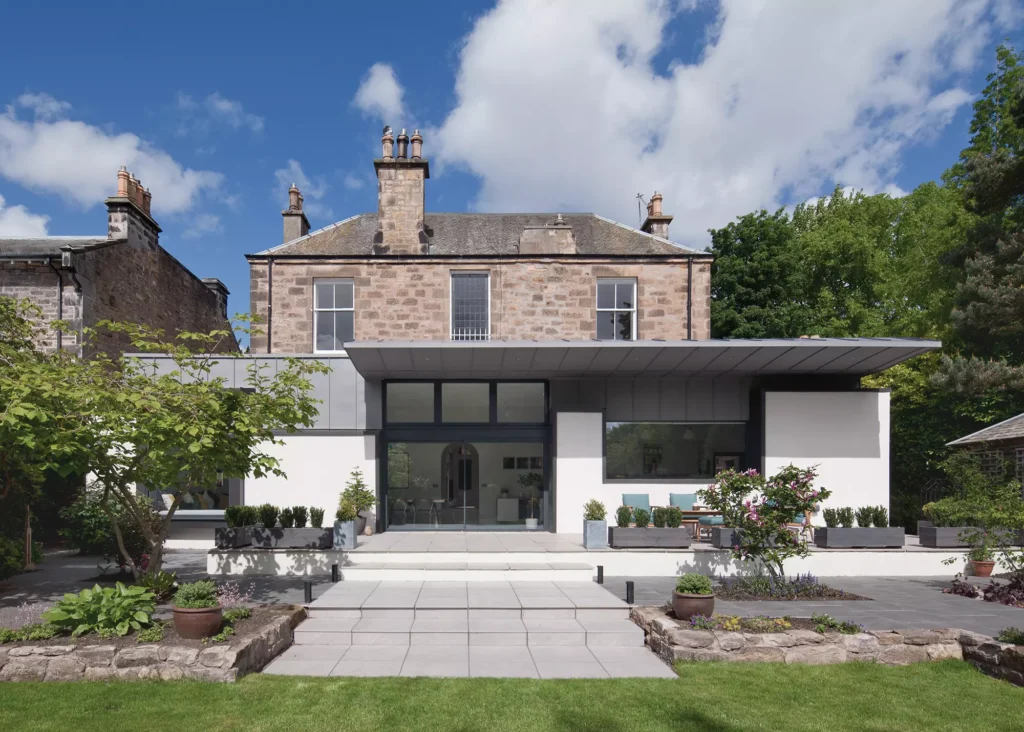
The brief was to establish a space that would take advantage of the beautiful garden and act as a hub for family life, with a modern kitchen, dining and living space. “The main idea was to rationalise the existing spaces into a more open plan layout,” explains architect Niall.
But the solution wasn’t simply to create one vast area. Instead, Niall created three distinct yet connected spaces, each of which is characterised by its own unique glazing arrangement to define its relationship to the outdoors.
In the kitchen is a long horizontal picture window that looks out over the garden. The adjacent dining area is framed by sliding doors that lead outdoors, while the neighbouring living space – separated by a half wall – features a new picture window, allowing the family to sit inside and soak up the view.
Read More: Glazed Door Guide: Patio Door Styles, Costs & Considerations
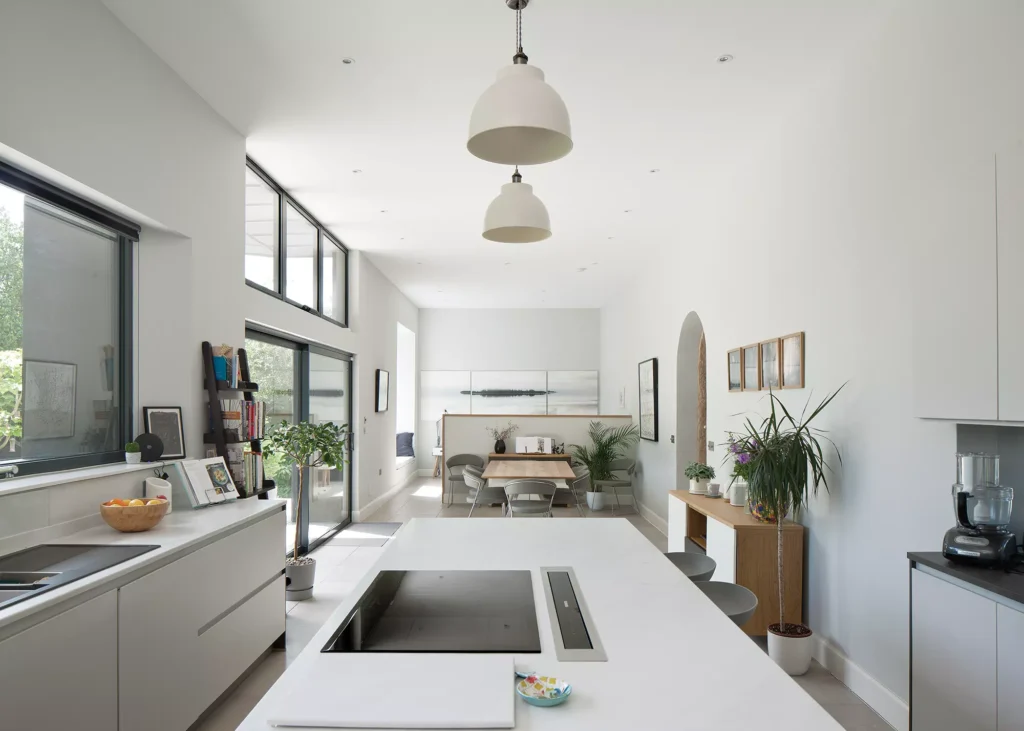
A retractable downdraft extractor ensures a seamless look to the kitchen island, which also features extra-deep drawers for practical storage
While the extension proposal was in for planning permission, the couple set to work on the main house as a separate contract.
“We chose to retain much of the house’s original character and features.This included the marble fireplaces in the two living rooms, now with modern log burning stoves, and the original solid wooden window shutters, which are ideal for the cosy nights in winter,” says Nigel.
“The beautiful Victorian tiled floor in the entrance hall was completely hidden when we first bought then house, so it was a lovely surprise when we lifted the carpet!” The couple also restored the grand central staircase, with its stone steps and iron balustrade.
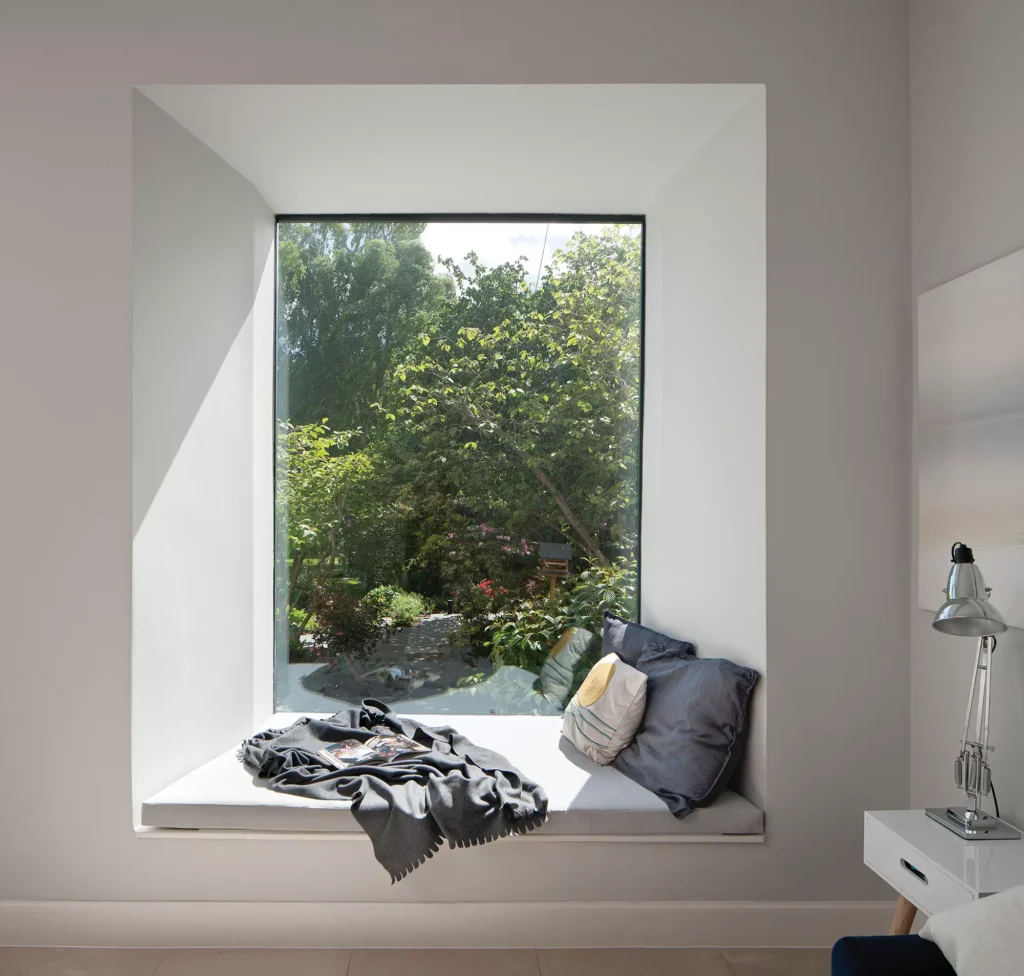
The thick walls allowed for a deep window seat in the living area, providing fantastic garden views
Read More: Window Design: Choosing the Right Glazing for Your Project
Constructing the Steel Frame Extension
Gaining planning consent for the extension was straightforward, with planning granted on 5th November 2019, just six weeks after the application first went in. The onsite timing, however, was not: work began in January 2020, just before the first lockdown hit. Thankfully, Nigel and Sue were able to live in a flat they owned in Edinburgh during the build.
To keep on top of communication, they formed a WhatsApp group with the architect and contractor, which allowed the build to progress effectively, despite the restrictions.
A small team of contractors was able to continue working, too. They began by dismantling the original conservatory and removing internal walls, as well as lowering and levelling out the floor.
A new steel frame structure was then dropped into the old shell of the original external walls, which were a mix of good quality cut stone and solid, but less appealing, brick construction. The rear elevation, which had most of the brick, was rendered over in white.
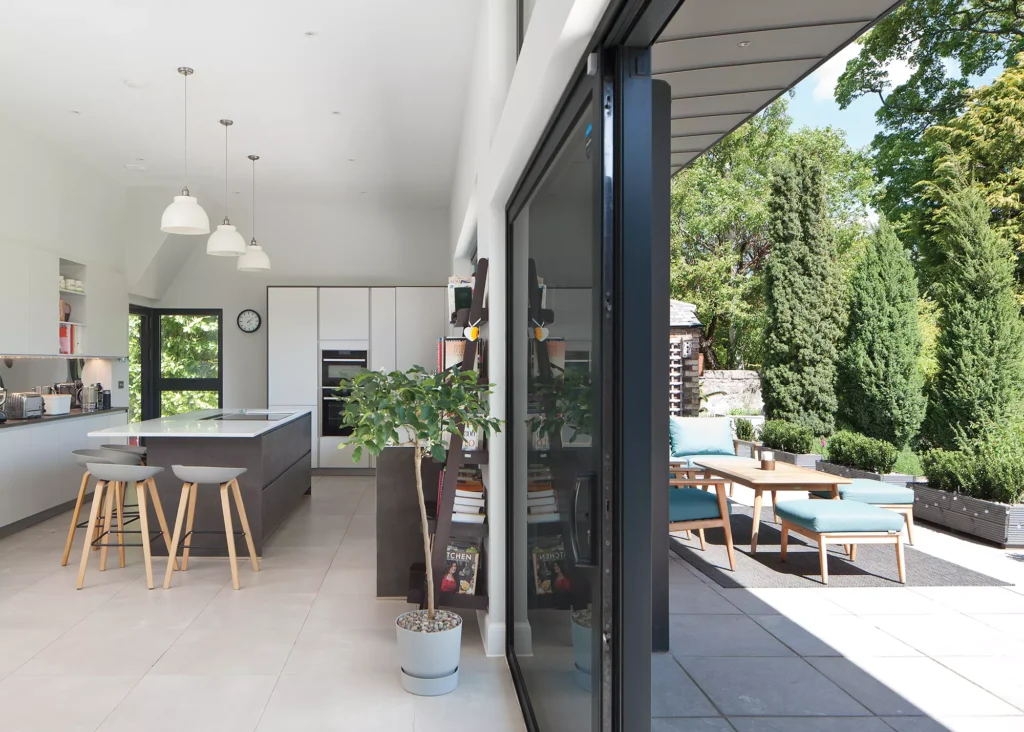
The sliding doors open directly onto the patio for a seamless indoor-outdoor feel
The stone walls were quite thick in places, providing some interesting design opportunities – for instance, a feature window seat overlooking the garden has been carved out in the new living area.
Kingspan insulation was used in the walls, floor and roof, specified to exceed the requirements of Building Regs and to offset the amount of glazing included. Nigel and Sue selected a wet underfloor heating (UFH) system for comfort, which is set into 65mm of concrete screed.
Chosen for its zero-maintenance properties as well as aesthetics, zinc cladding is a defining feature of the extension – establishing a striking contrast to the white render, while subtly reflecting the grey tones of the original building’s roof. The oversailing structure provides shade against the high summer sun and shelter from rain.
CLOSER LOOK Complementary claddingTwo metal finishes have been used in the new extension, both provided by VMZinc. Black Anthra-Zinc, matched to the new window frames, caps the head of the rendered masonry walls and provides a statement surround for the feature window. The metal will lighten gradually over time to a very dark shade of grey, offering a stone-like appearance that blends well with vernacular building materials. The cantilevered roof and upper wall cladding are in grey-toned Quartz-Zinc, pre-patinated to closely imitate the look of weathered zinc and ensure the finish will change very little for decades to come. The combination of the two varieties adds extra depth to the exterior aesthetic. |
The link between the main house and the garden room addition is via an unusual original feature. “While the builders were carrying out the demolitions, they discovered a stone archway beneath the main stairs,” says Sue.
“It was under plasterboard and nobody knew it was there, so we got a stonemason to clean it up and reinstate it, so it acts as the link between old and new.” Two existing rooms in the main house were also renovated during this phase of the project, forming a new shower room and utility on the ground floor.
More Inspiration: 14 of the Most Glorious and Inspiring Garden Rooms
Creating a Modern and Characterful Forever Home
The biggest challenge the team faced over the course of the project was Covid’s impact on the supply chain. Progress slowed, as issues around the manufacture and delivery of elements like the windows led to a delay of four months. But the couple are philosophical about the experience. “Due to the pandemic we couldn’t get some materials and prices were fluctuating, but there was such a good working relationship between us, Niall and builder,” says Nigel.
“In any event, the project still came in on budget and luckily the schedule wasn’t too badly affected either.” Come September 2020, the couple were finally able to move in, and they are thrilled with the result.
“We’d never done anything on this scale before and we just love it,” says Sue. “We use every part of our home; the old house is cosy, but we love the brightness and space of the new extension. Having a living area that’s separate from the big kitchen-diner works really well. We can have peace and quiet, sitting and reading with our grandchildren in the window seat.”
The pair have certainly achieved the indoor-outdoor space they wanted. “We had a garden party for our grandson’s fourth birthday, with around 40 guests making full use of the easy transition from house, to patio, to garden! We are very happy here in what we see as our long-term home. It feels right,” concludes Nigel.
We Learned…Engaging our architect early helped us set out a clear vision. Niall was enthusiastic about the project and kept on top of the costs and schedule throughout. We were also able to make suggestions as the design iterations developed, to ensure the end result is exactly how we wanted it. Work with a kitchen designer early to ensure the layout is effective and fits well with the architectural plan. Select a builder who you feel you can work well with, and remember that the lowest price doesn’t necessarily mean the best value. Regular meetings will help you keep on track of progress – we were on site most days. We kept in touch with the architect on a weekly basis via site meetings or Zoom calls. In conjunction with clear documentation, this meant that any issues were resolved swiftly and efficiently. Think about facilities in advance. At the start of the project, we allowed the build team to use the main house kitchen, WC etc – but this ultimately became too messy and intrusive. We belatedly switched to an outside portaloo, with the garage acting as a shelter and tea shack. |
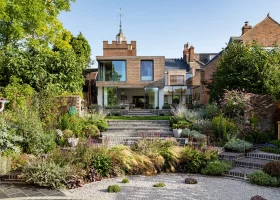











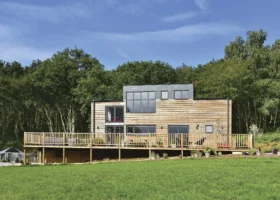




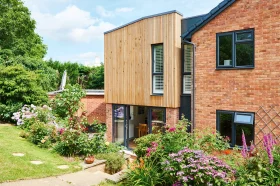
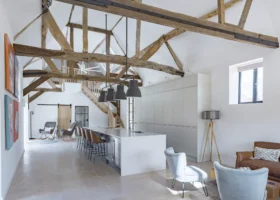

















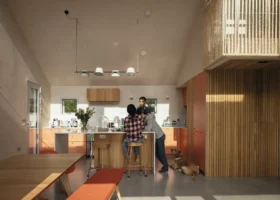





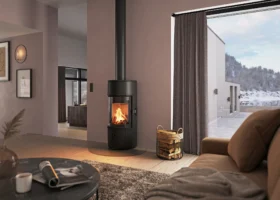























































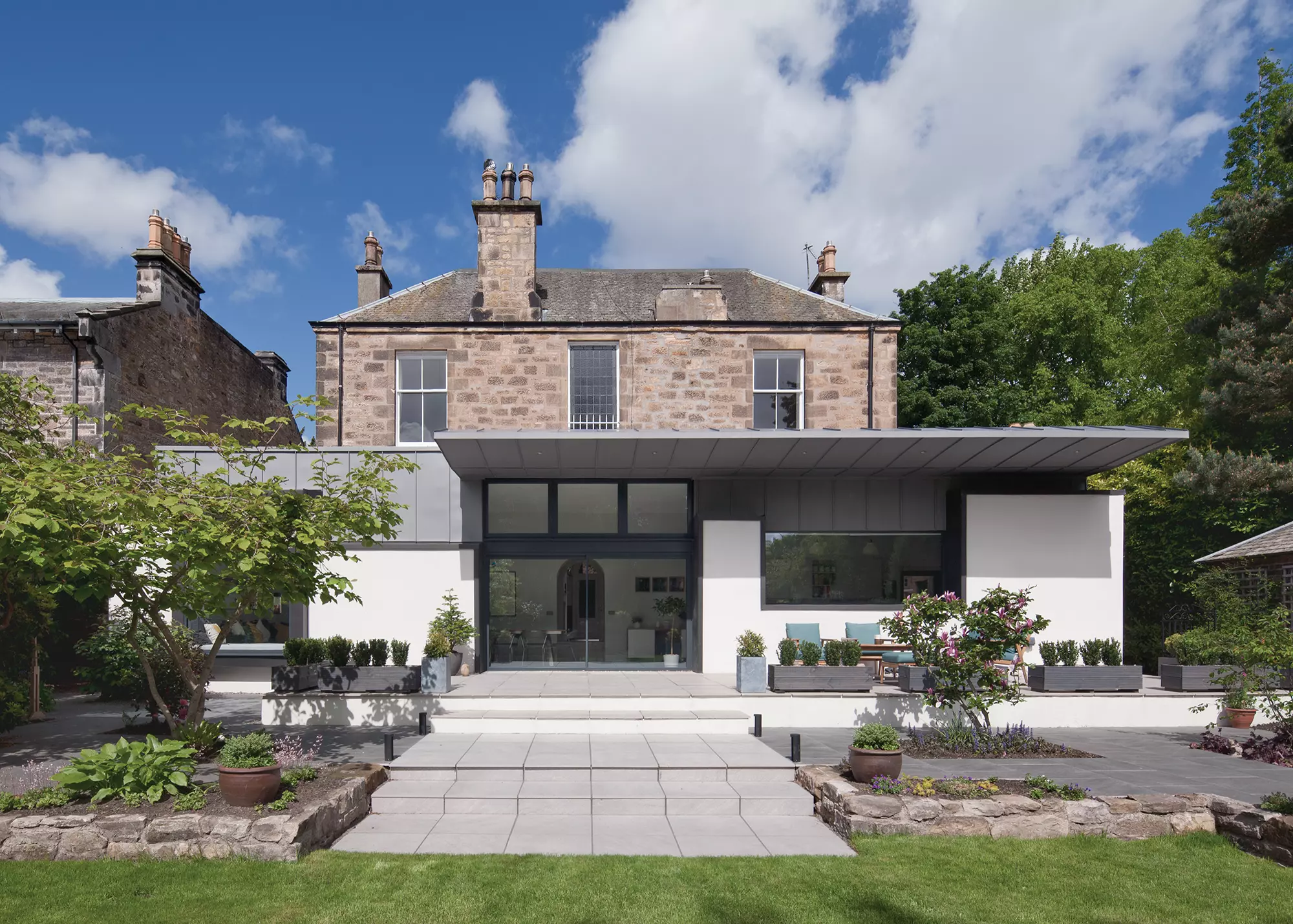
 Login/register to save Article for later
Login/register to save Article for later

