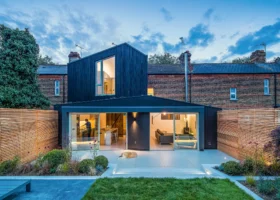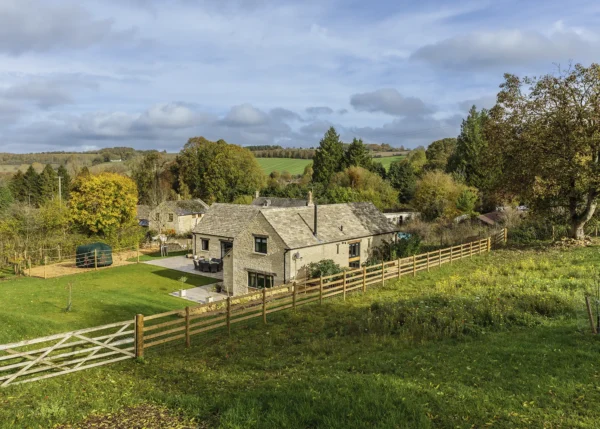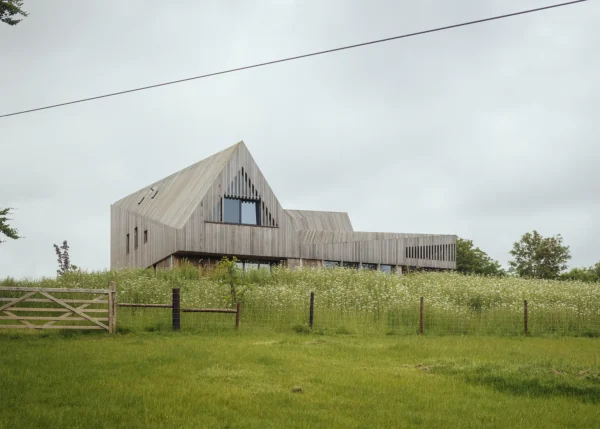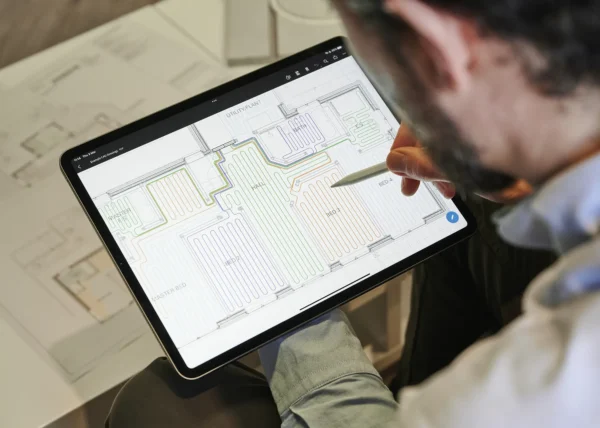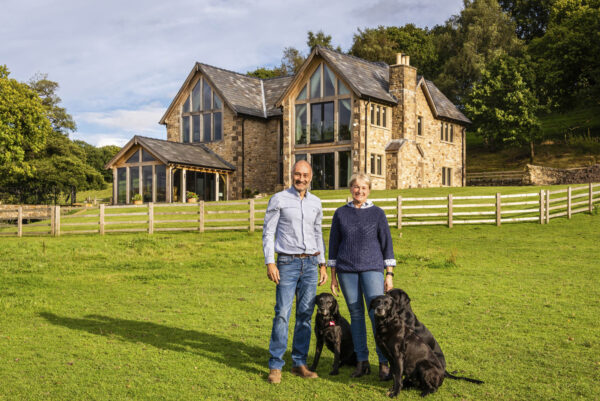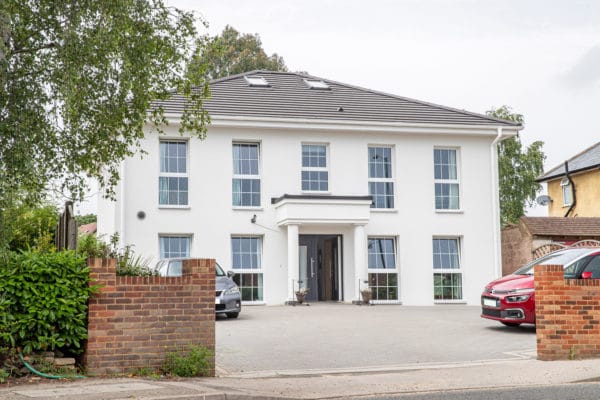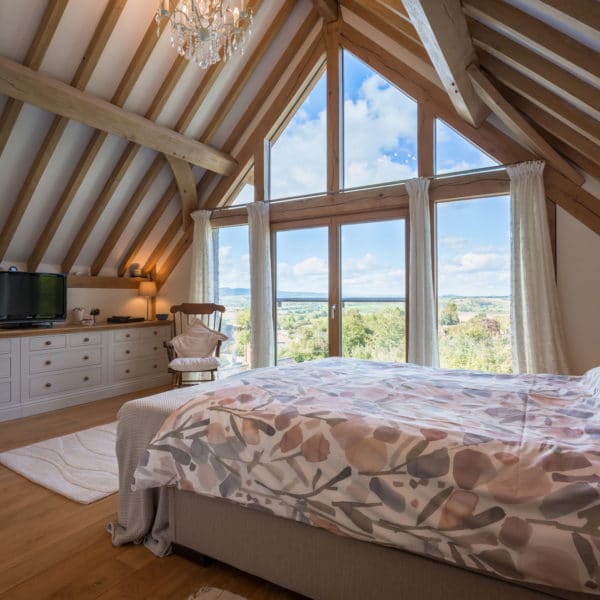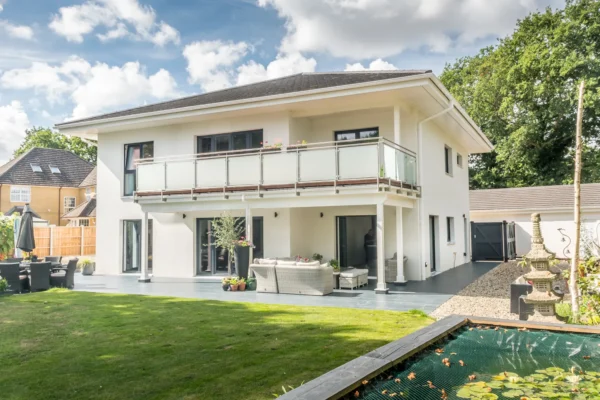House Design: How to Transform Your Plans into a Buildable Reality
With an unlimited budget, it’s possible to build almost anything – in theory. However, it’s rare to find a client with an inexhaustible pot of cash.
Even if money is no object, for every site there’s a limit to the value of the completed house – and you may discover you’ll never recoup the cash you invested.
That’s why it’s important to control costs from the outset. Getting this element of your project right relates to your design and how it’s implemented in construction. So, when contemplating how to transform your plans into a buildable reality, this consideration needs to be at the forefront from the initial concept sketches onwards.
So, let’s look at how to manage this aspect of your project and ensure the design you settle on is carried through to construction.
More Than a Wish List
A high quality design starts with a good brief. As well as deciding on how many rooms you want, consider how you’d like to use the house and how it’ll support your lifestyle. Do you plan on spending all your time at home or do you go out to work?
Factors like this will influence the heating system you install. Touch on the finish you want to achieve, too. It’s fine to be ambitious, but be clear about the budget needed to achieve your dream home.
The initial design process is about being creative and testing ideas. While it’s not primarily a cost-led exercise, it’s important to share what you can afford to ensure the result can be realised.
A good designer will be able to create a balance. Don’t let aesthetics absorb all your attention so the finances are forgotten. Before the planning stage, try and establish a cost plan to ensure your project is affordable. If done well, this sets out the path that you will now follow to construct your home.
Calculating Your Self Build BudgetLooking for an indicative cost for your self build ? The Build It Benchmark Report uses award-winning HBXL software for a quick and cost-effective way of pricing up your project.
If you are looking for a broad outline of your overall build costs before you decide which route to take, why not send us your plans and request a Benchmark Report? Find out more here |
Calculating Your Self Build’s Cost
To begin, you can price a project on a £ per m² basis to get a rough idea of the building’s size.
Once you have a tangible design, you can move away from the per m² rate to calculate the total figure more accurately. A good strategy will show you the price of each trade item so you can see where money is being spent.
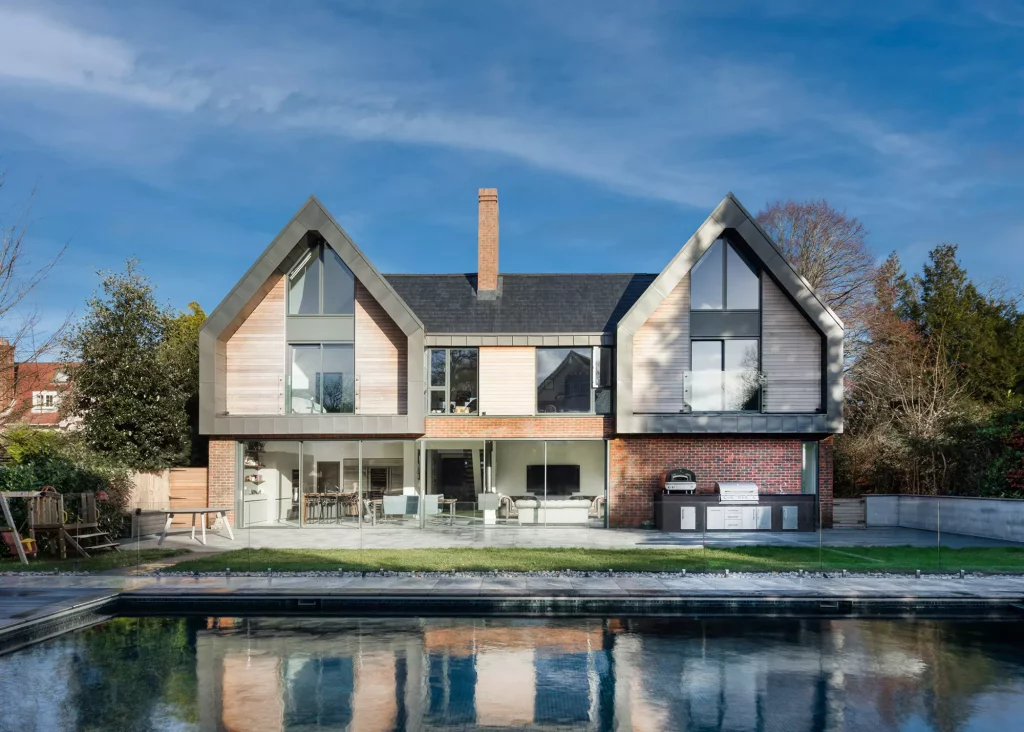
The exterior of this contemporary new build home by Adam Knibb Architects uses a combination of sleek timber frame from Scandiahus, zinc and expansive glazing. Photo: Martin Gardner
Your figures may show that the building costs are reasonable – but it’s elements like kitchens, bathrooms, heating and electrics that comprise a large proportion of the outlay. If you need to trim back, you’ll notice that even if you reduce the size of the house, it’ll have a relatively small impact on the final sum, as the immovable costs above will stay the same.
I’ve met with people at Build It Live events who tell me their architect created a wonderful design and it took years to obtain planning, but the budget wasn’t discussed. So, they find themselves with consent for something they can’t afford to create.
Without the funds to deliver such projects, the design can’t be realised and they need to go back to the drawing board. Review the costs regularly as your plans evolve. Any good designer should manage expectations and reel them in when a client starts to demand more from the design, or at least demonstrate the resulting costs and reality-check the budget.
Read More: Could an Architect Save You Money?
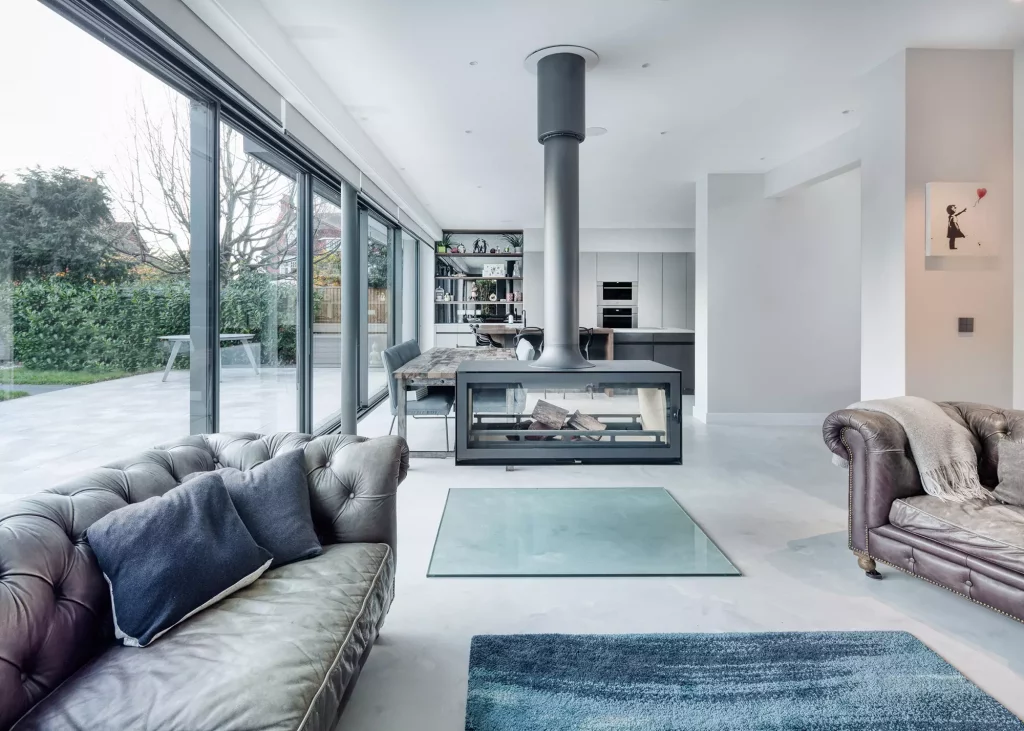
For the owners of this new build in the South Downs National Park, creating an interior layout that balanced open-plan spaces with cosy, private areas was a priority. Photo: Martin Gardner / NUMA
How to Deal with Planning Conditions
Councils used to impose only relatively minor conditions on planning approvals, but we’re seeing an increase in the number and complexity of provisos – they can be onerous and can carry hefty costs.
Try and speak to an officer at the council before consent is granted to see if all the stipulations are vital, or if there’s a simpler way to address concerns.
Typically, planning approval provisions will touch on tree protection, biodiversity measures (eg new habitats for bats and other protected species) and sustainable urban drainage schemes for driveways.
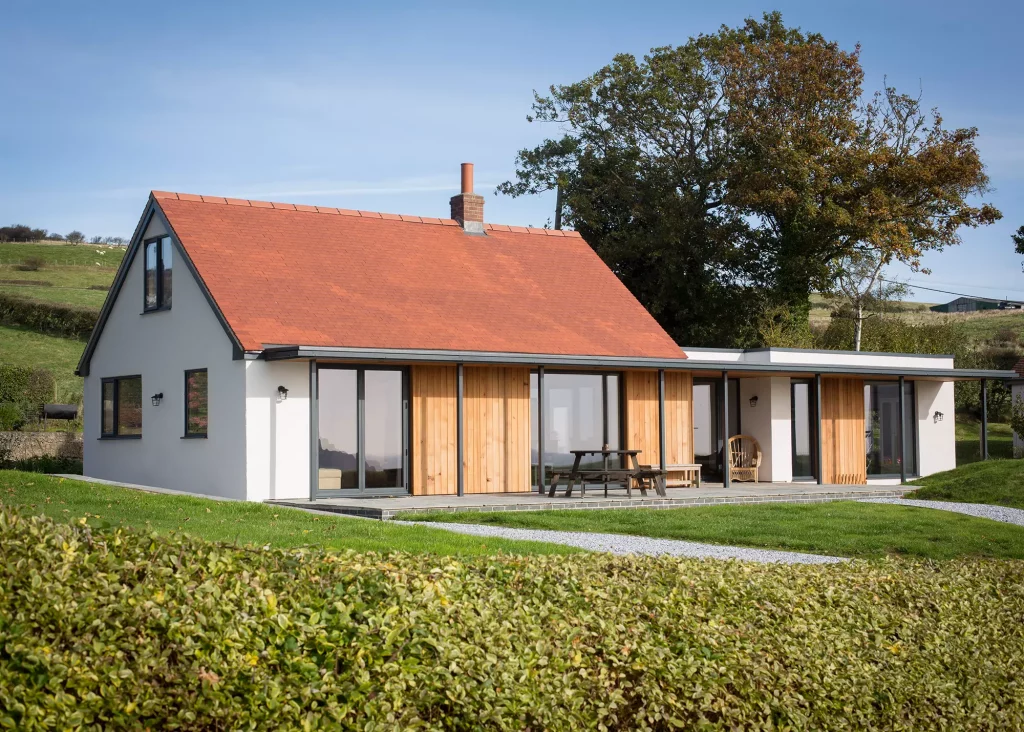
Opting for a design and build package from Heb Homes meant the owner of this house was clear on the how much she’d be spending from the start of the process
These limitations will impact on the construction of your new home and need to be taken into consideration as part of the technical design.
Be aware of ‘prior to commencement’ conditions, which need to be discharged in advance of your start on site.
‘Prior to occupation’ conditions must be discharged before you can use the building. For each, you need to take action and/or provide relevant information to the local authority and gain approval to discharge these stipulations. The process can take as long as applying for planning in the first place, so factor this into your schedule.
Read More: Complete Guide to Making a Successful Planning Application
What are the Best Construction Methods?
There are numerous building systems, each of which has its own pros and cons. I’d suggest you consider all the options to see which is most appropriate to your design, rather than fixing the solution without doing a review.
Thermal performance and airtightness are key, and there’s various paths to achieving viable levels of both. Setups differ on details like wall thickness and structural complexity. For example, if you have limited space, you’ll need thinner walls to maximise room internally.
Therefore, a timber frame may be the best solution. Your designer should be able to review the possibilities rather than simply sticking to traditional building methods.
Read More: Timber Frame: Pros & Cons of Building a House with Timber Systems
Calculating Energy Efficiency
When you purchase a car, it’s normal to ask a series of questions to find out about its performance. For instance, how fast does it go? How efficient is it? I recommend that you think of your future home in similar terms.
Sustainability is no longer a ‘nice to have’. At long last, higher standards are emerging that’ll apply to all forms of construction, making it harder for anyone to duck their responsibilities in this field.
It’s important to address building orientation, window sizes and overshadowing during the design process. These matters relate to where the building should be positioned and its general design, so must be accounted for at the outset. In cases where these elements are forgotten, it becomes harder (and more expensive!) to achieve energy targets later on.
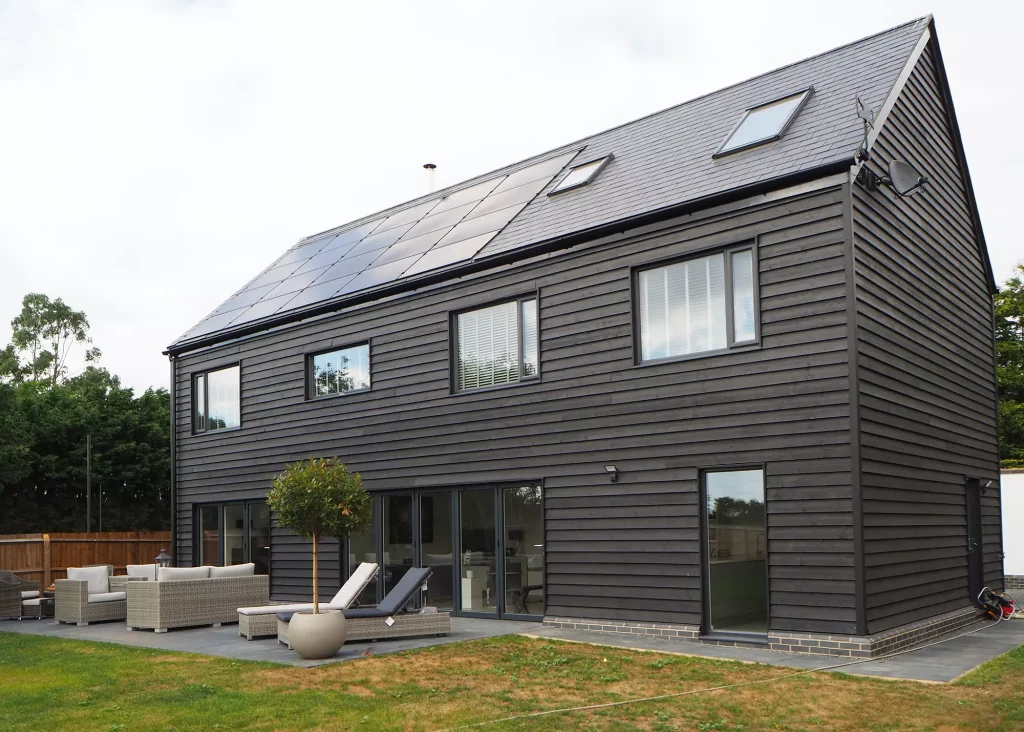
Structural insulated panels (SIPs) by SIPs@Clays provided the best build method for this home
Once incorporated into the plans, there needs to be a test of the detailed design’s anticipated performance. At Lapd Architects, we are all trained to produce these energy calculations.
To address sustainability as an add on will likely be less effective and may detract from the design. I advocate an approach that encompasses sustainability and design as vital components of the job. This strategy provides imaginative possibilities and addresses questions about the building’s likely use and possible generation of energy, plus resultant running costs.
Are solar panels a valid solution, for instance? What is the house’s thermal performance? Is there an overheating risk? Once you have a concept, your chosen professional should be able to make these assessments early in the design process. 3D modelling and energy performance assessments (SAP) are some of the tools they should use to discuss how your building will perform.
Read More: Eco Homes: 30 Sustainable Self Builds to Inspire Your Eco House
Coordinating Your Consultants
For most projects, you’ll have a team of professionals on board. Unlike your architect, who focuses on both form and function, other specialists are more interested in ensuring their part works – not necessarily the aesthetics.
Column-free zones, flush ceilings and clarity of lines are not at the top of some consultants’ priorities, so it’s important that the suggestions put forward by these individuals are reviewed against the design intent and integrated accordingly.
You’ll also need to ensure that different contributions are made appropriately and on time. Either you or your designer needs to coordinate other specialists during the detailed design stage.
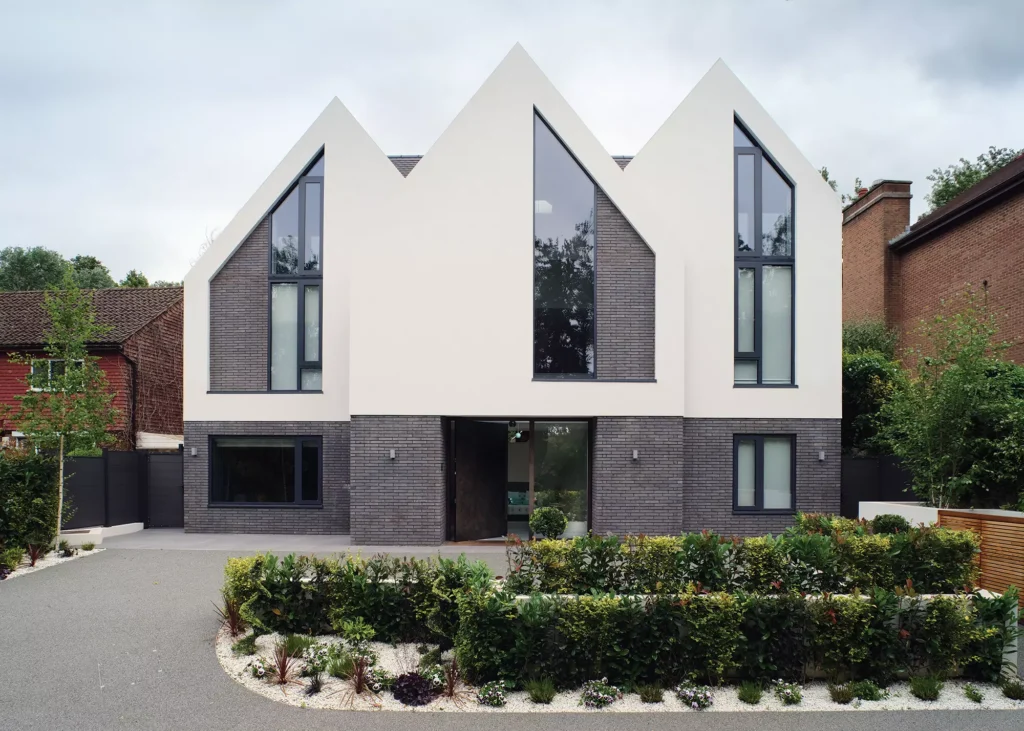
For their large, high-spec scheme in North London, the Charneys engaged Robert Hirschfield Architects to oversee the project, with Produk as the main contractor. Replete with exquisitely-realised design details, the project was completed on a budget of £4,080 per m2
Procurement Options
It used to be that you could take a design, hand it to a builder and they’d construct something that resembled the drawings and satisfied the planners’ requirements, all for a fixed price.
However, since the introduction of Building Regulations and tightening of planning
rules, this is no longer the case. To comply with current regulations, it’s crucial that your contractor has a set of construction drawings to understand how these complex and compulsory performance standards are to be met.
The Building Regulations are a minimum standard of requirements. Some existing stipulations, eg the requirements around thermal performance, are challenging to achieve. New directives due out later this year will make compliance more demanding, too, and necessarily so.
Never accept a price from a contractor that’s solely based on planning drawings, as they don’t show enough detail. For example, they lack information about how the walls are made up and the level of insulation that’s required.
To obtain a fixed price, you need to provide a detailed set of construction diagrams. This will help prevent the situation, which I’ve heard about too many times at Build It Live events, where a contractor’s price greatly exceeded their original quotation.
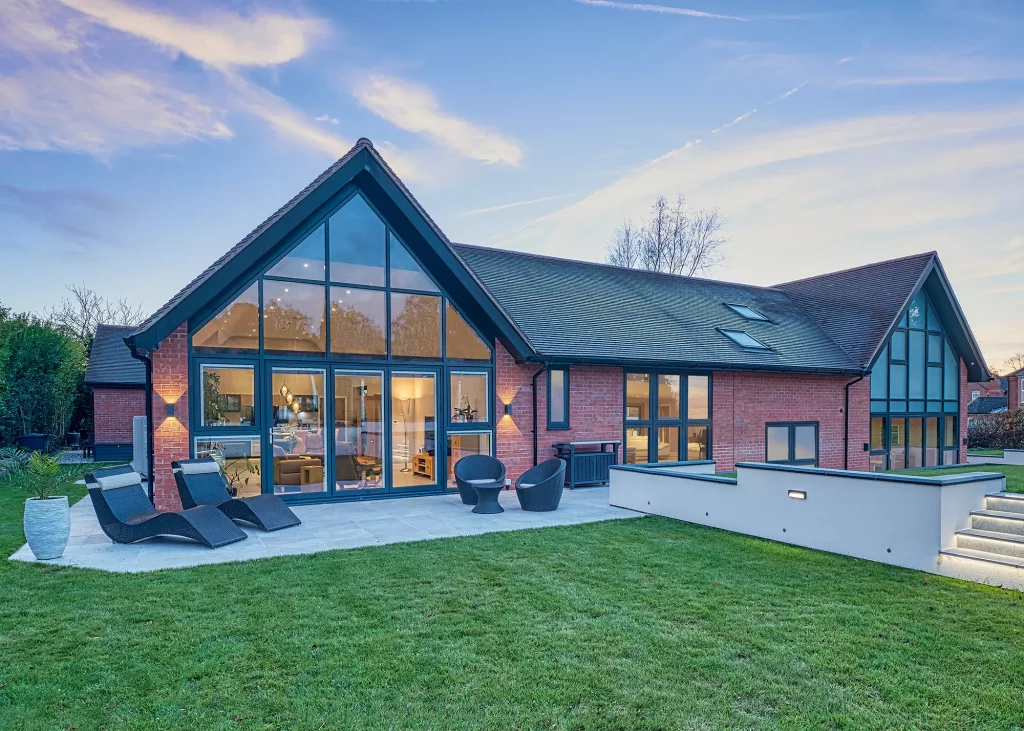
A glazed gable gives this home by Base Architecture brings plenty of light to the property whilst making a striking statement
It’s also worth noting that you don’t have to employ a single company to carry out the entire job. There are various project management routes available. Your chosen level of involvement might encompass ordering materials, managing trades and site safety; or you might prefer to hand the reins to a professional to coordinate everything on your behalf.
There are certainly cost savings to be made by taking a hands-on approach. However, given the complexity of construction details, it’s important that you have a thorough understanding of the technical drawings if you’re going to successfully realise your home.
All of this should be discussed with your designer, so they understand your capabilities and can point out where you may need extra professional support.
Read More: Should I Hire a Project Manager and is it Good Value for Money?



















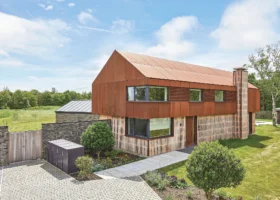
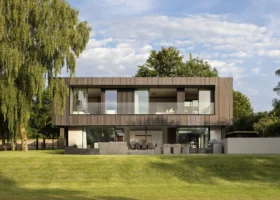

























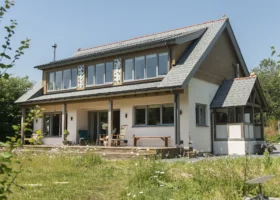











































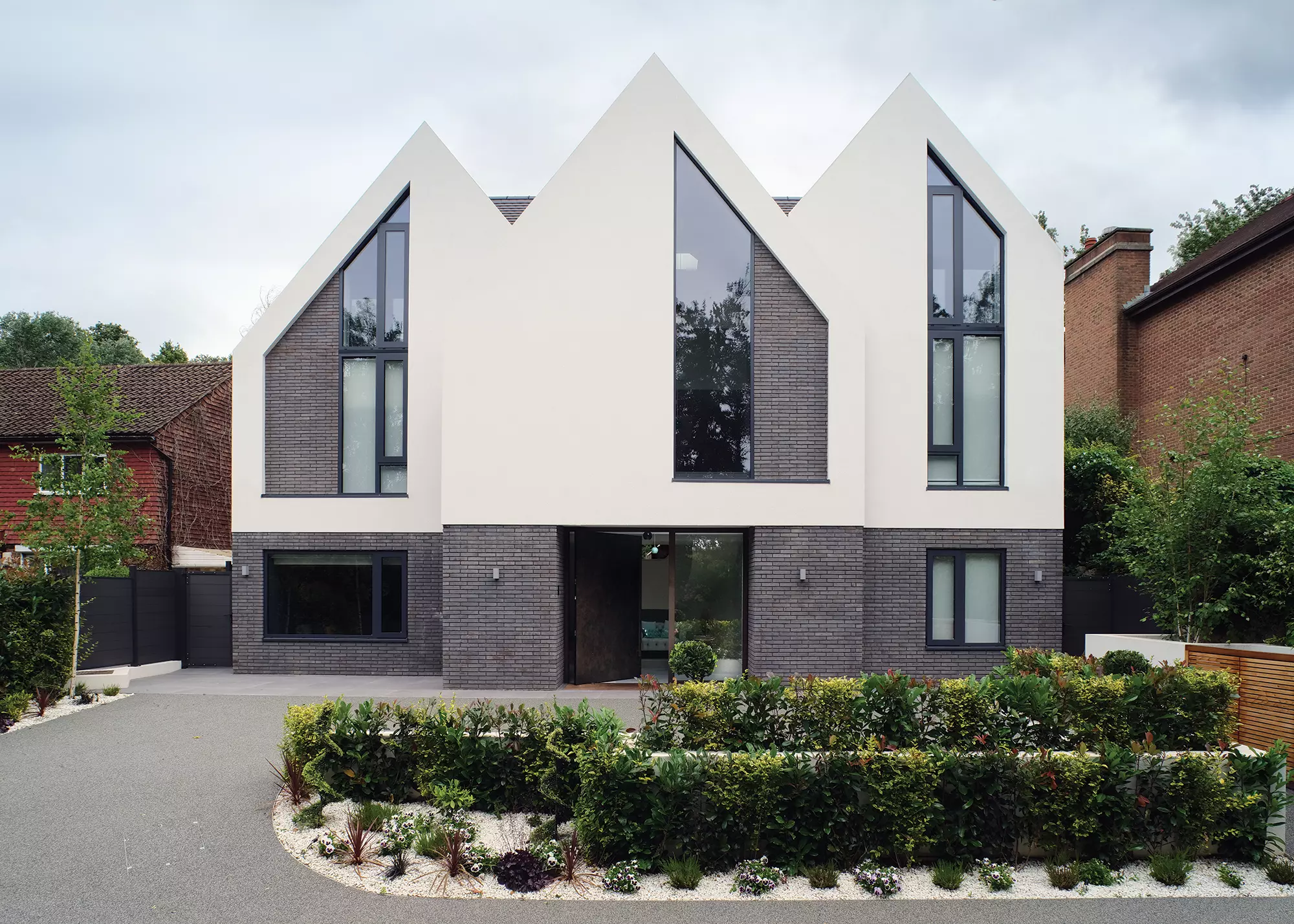
 Login/register to save Article for later
Login/register to save Article for later

