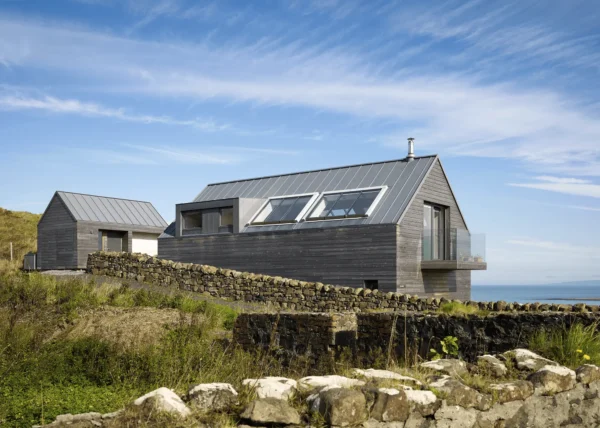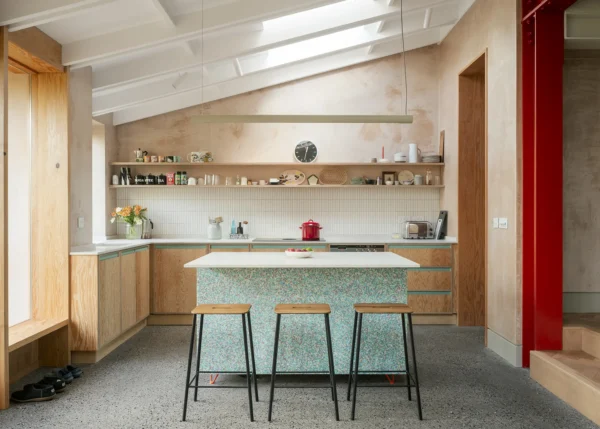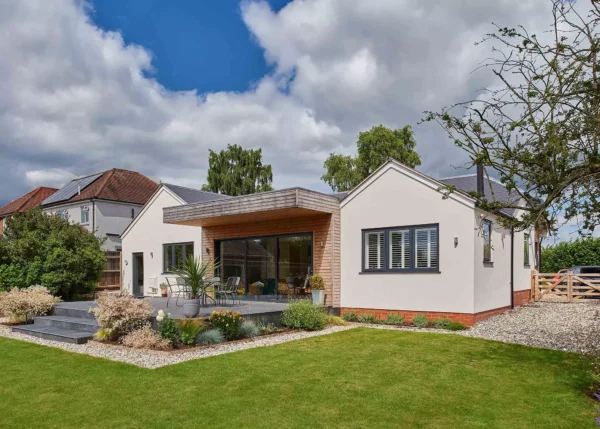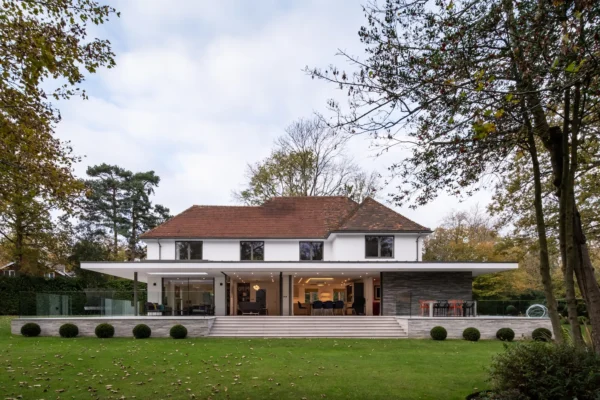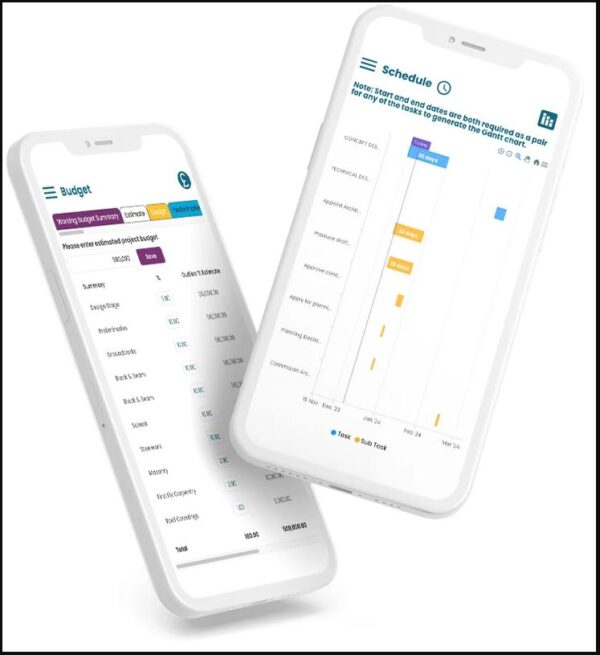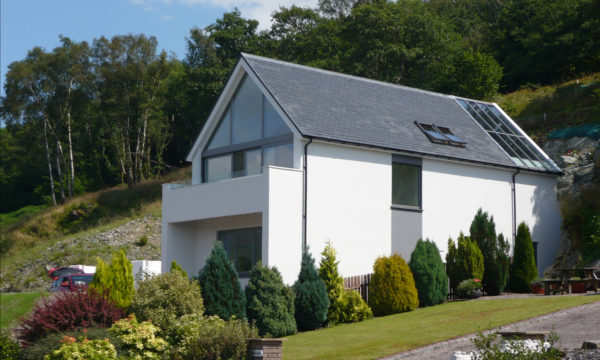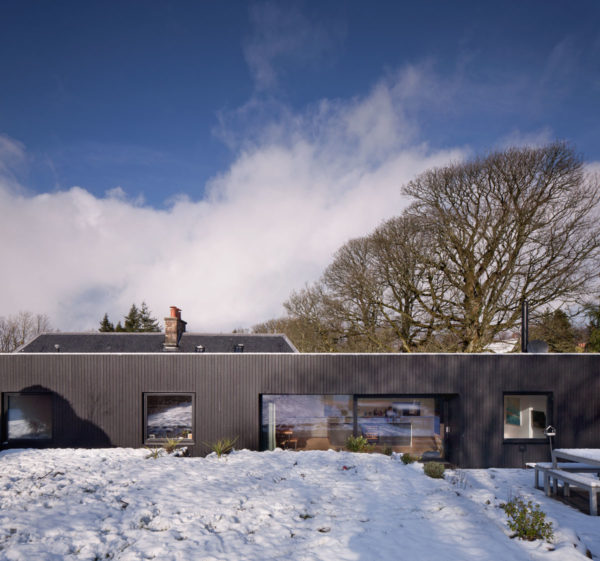4 Steps to Designing Your Dream House
If you’re a first time self-builder it’s hard to know how to start planning your design. To make the process simpler, you can categorise it into four stages. Factors from each stage must be evaluated, explored and assimilated into the design of your proposed building.
Step 1: Develop a house design brief
The first step is to develop an overall project brief. This is not a static document, it evolves and is continually refined as the design develops.
The brief covers key aspects of the project, such as the number of bedrooms, maximising natural light, high levels of insulation or other sustainable standards that are important to you. It will involve elements of how you want to live, for example, open plan or individual rooms.
Learn more: Initial concept design
It will also set out your aspirations, such as ‘I want to see the sun when I wake up’ or ‘this piece of art/furniture is significant to me and I want the living room to incorporate it as a focal feature’.
As the design develops it may be influenced by planning requirements and by your cost plan. Nevertheless, think positively and without limitations at this starting point.
Free Advice about your ProjectDesign is personal and finding an architect that suits your tastes (and budget) is a little like dating – it can take a few attempts until the chemistry is right! At Build It Live there are more than 15 designers and architects for you to choose from – so don’t miss the opportunity to meet them face to face. Explore all the options in one place – only at Build It Live. Watch live presentations on a variety of topics, meet hundreds of suppliers and book a one-to-one appointment with an expert – including architects and designers. Build It Live takes place three times a year in Oxfordshire, Exeter and Kent. The next show will be on 7th and 8th June 2025 in Bicester, Oxfordshire. Claim a pair of free tickets today and start planning your visit. |
Step 2: Analyse the site
The next stage is to analyse the site – this will play a significant part in the realised design. Setting aside local planning requirements for now; your site analysis should address the following elements:
- Orientation – for passive solar gain and siting solar panels, south facing elevations will be important. Also consider if you need to screen the house from traffic and noise
- Views – arrange the key rooms (living and bedrooms) to take advantage of these
- Proximity of neighbouring buildings and windows – plan your property so that you’re not overlooking your neighbours. Ideally, the distance between your bedroom windows and those of your neighbours will be at least 12m. The distance between neighbouring living rooms would usually be a minimum of 21m
- Access and car parking – a three bed house will usually need at least two spaces. So, assess whether there is sufficient space for parking, and if you can get the right vision splay if you’re forming a new access point
- Trees – well established trees can contribute to the visual appeal of your site. If you’re unable to remove them for planning reasons, your design could either incorporate them or be restricted by them
In an ideal world you could accommodate all of these factors easily. However, sites are never perfect!
Learn more: Surveys – Assessing Plots & Property
You need to work with a design professional to creatively incorporate them into your design. My firm, lapd architects, designed a modern home for a client where the best views were to the west, but we wanted to maximise passive solar gains from the south.
In this instance the use of a curved rear elevation gave us the best of both worlds.
Step 3: Plan your building footprint
The next phase is to establish the amount of accommodation required and your preferred building style.
This will be sketched out over the site plan and your home’s design will be adapted based on certain influences from your site analysis. How rooms flow from the entrances to formal and informal spaces is important, too.
The sizes of different rooms will be influenced by the elements outlined in your project brief, but ultimately by the size of your site.
EXPERT VIEWWhy you should speak to timber system suppliers in the design phaseSimon Orrells from Frame Technologies reveals why it makes sense to bring your timber system manufacture on board during the early planning stages: “Construction techniques and technologies are developing all the time, so if you’re considering a timber build, its a good idea to speak to manufacturers at the outset. This way, you can fully understand how their system and approach might suit you. Your supplier can also feed into the architectural process and help your design team come up with the best response to your brief. With timber-based systems, the Building Regulations work is now usually completed by the manufacturer as part of their structural package. If you involve them from the start, it will be easier for the timber system supplier to value-engineer your project, so that the key elements of your scheme can be realised cost-effectively. That includes wow-factor features like open-plan living, large areas of glazing and vaulted ceilings, as well as detailed considerations like how the timber system interfaces with windows, doors, claddings etc. So, this approach will put buildability at the heart of your project and make it easier to get accurate quotes from suppliers. Speaking to manufacturers early also means you’ll have more time to visit show homes, projects on site and factories as part of your due diligence. Look at their qualifications and credentials, too, and check whether they carry leading industry accreditations such as STA Assure status.” Simon Orrells is managing director at Frame Technologies and has over two decades’ experience in timber frame construction. An STA Assure Gold member, Frame Technologies offers a flexible range of timber services to cover full supply and erect or supply only packages. |
Your designer will need to analyse the day-to-day operation of your home and put together a coherent plan to deliver something that addresses your needs within the volume of your new property.
To steer your style, look at neighbouring buildings and the local area to judge the choice of materials for your building. You can introduce new materials but use them in a relevant context so your house is at home in its surrounding area.
As your design develops, the footprint of your home will be established and your designer will show you 2D and 3D drawings including sections and elevations – this is where the style of the building will be developed.
Express your likes and dislikes, but keep an open mind. You are appointing and paying for a designer who should take on board your needs and desires to produce a design that encompasses them.
By accepting some flexibility and being receptive to new ideas (designers often suggest alternatives for consideration) you could end up with a more efficient or attractive scheme, which may be quite different to your original style ideas.
Step 4: Consider planning restrictions and budget
Once your initial design has been developed you will have a good first impression of the home you’ll end up building. The next step is to consider any relevant local planning requirements, and any restrictions that may be in place if your site falls within an area of greenbelt.
Once you’ve addressed these areas, and checked the scheme against your original brief, stop to check the costs involved. Ask your design professional to carry out a budget check before a planning application is submitted – you don’t want to go through the planning process only to get permission for a house that you can’t afford to build.
Ideas for future proofing your house
|
Creating your own home, a new build or a refurbishment, is a fantastic opportunity. It can be an enriching experience, albeit with some manageable challenges along the way.
Having a good understanding of the design process will help to ensure that you get what you want at the end of the project. By investing time at the beginning, you’re more likely to enjoy your project and still have finances at the end to enjoy the other good things that life has to offer.
Looking for an indicative cost for your self build ? The Build It Benchmark Report uses award-winning HBXL software for a quick and cost-effective way of pricing up your project.
If you are looking for a broad outline of your overall build costs before you decide which route to take, why not send us your plans and request a Benchmark Report? Find out more here |
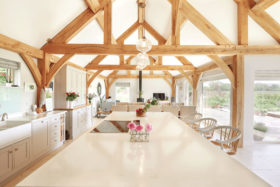
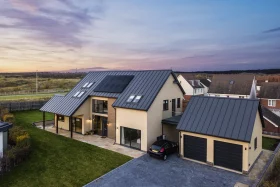






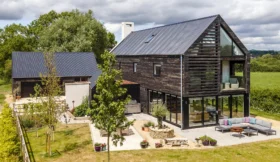









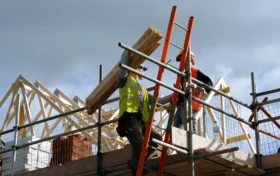




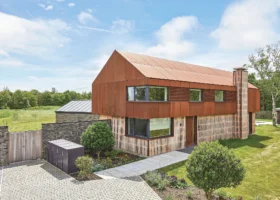
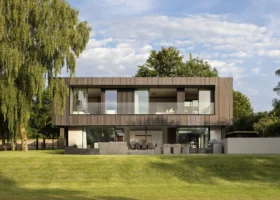


























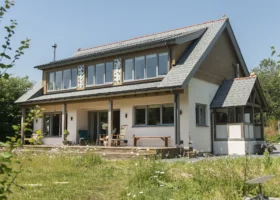
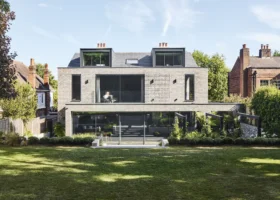









































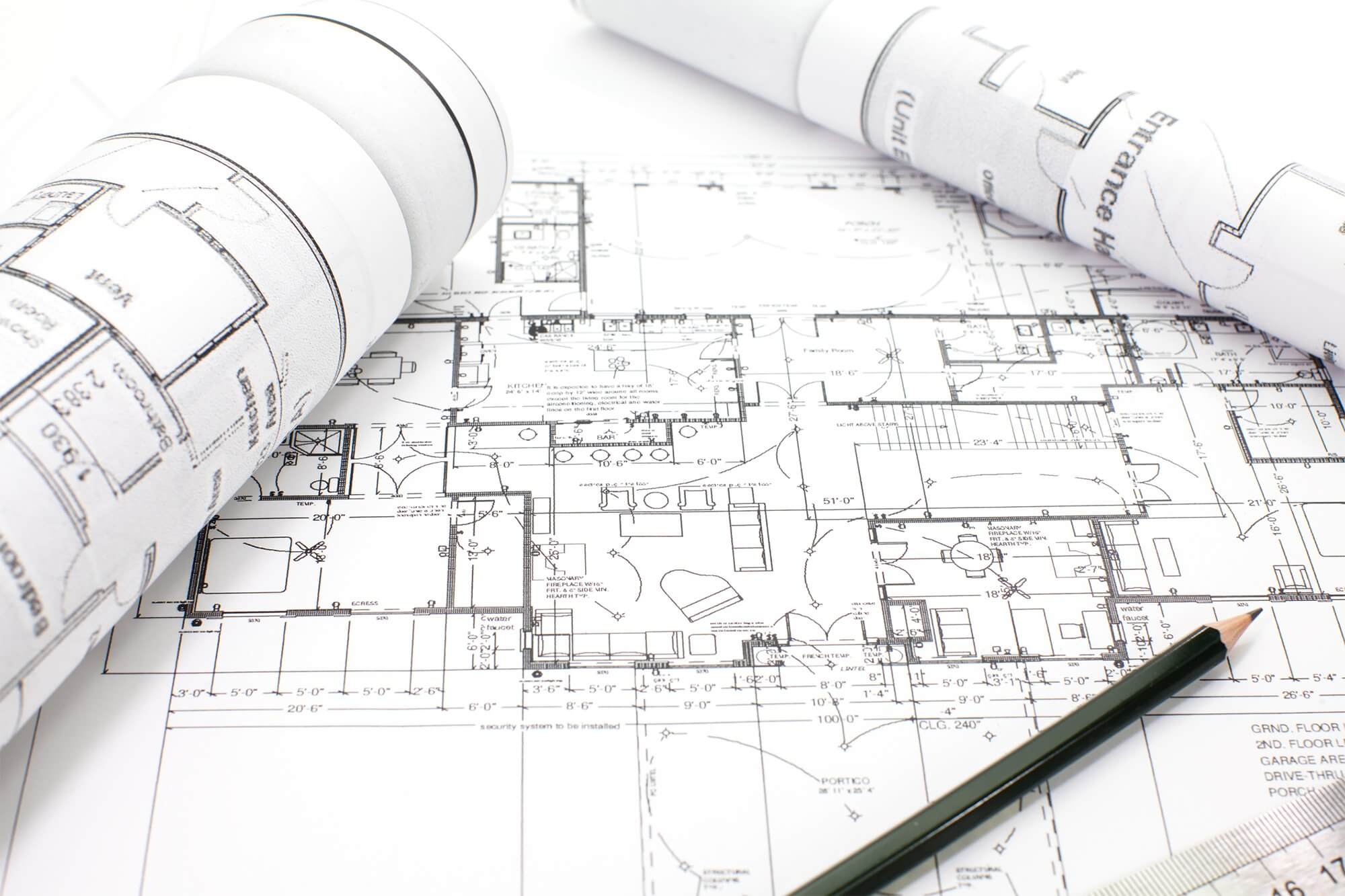
 Login/register to save Article for later
Login/register to save Article for later

