When Linda and Vic bought a 1980s bungalow on the outskirts of Glasgow, they were keen to retain the spirit of the original building, with its prominent double gables on the front facade. However, its small, dark rooms and poor energy efficiency was a far cry from the sustainable, light-filled, open plan they envisaged.
“The house was built in 1985 and hadn’t been changed since then, but we could see its potential,” says Linda. “I liked its history, loved the frontage and knew there was an opportunity to modernise it. Although it would have been cheaper to knock down and rebuild – as we would have saved on VAT – I hate waste, so the last thing I wanted to do was demolish everything and start again.”
The house has a beautiful garden of nearly half an acre, which was what drew Linda and Vic to the property. “I was responsible for the renovation and interior design of our previous flat in the West End of Glasgow, so I had a vision for the modern look we wanted to achieve, with lots of beautiful clean lines,” says Linda.

Designed by NVDC Architects, the renovated home now features a striking zinc-clad open-plan extension that has a strong connection with the outdoors. Click the link in our profile and head to Build It’s website to find out more about Linda and Vic’s renovation journey.





















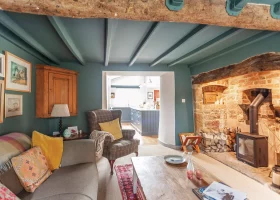





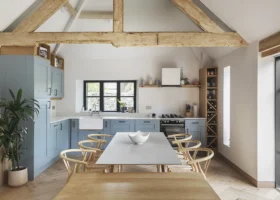








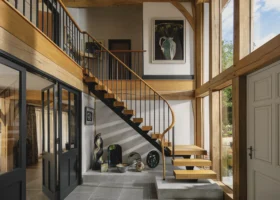
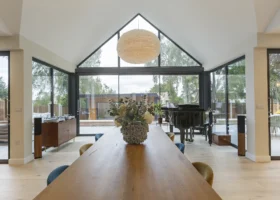














































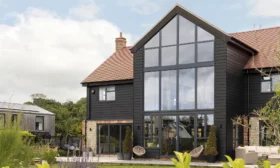











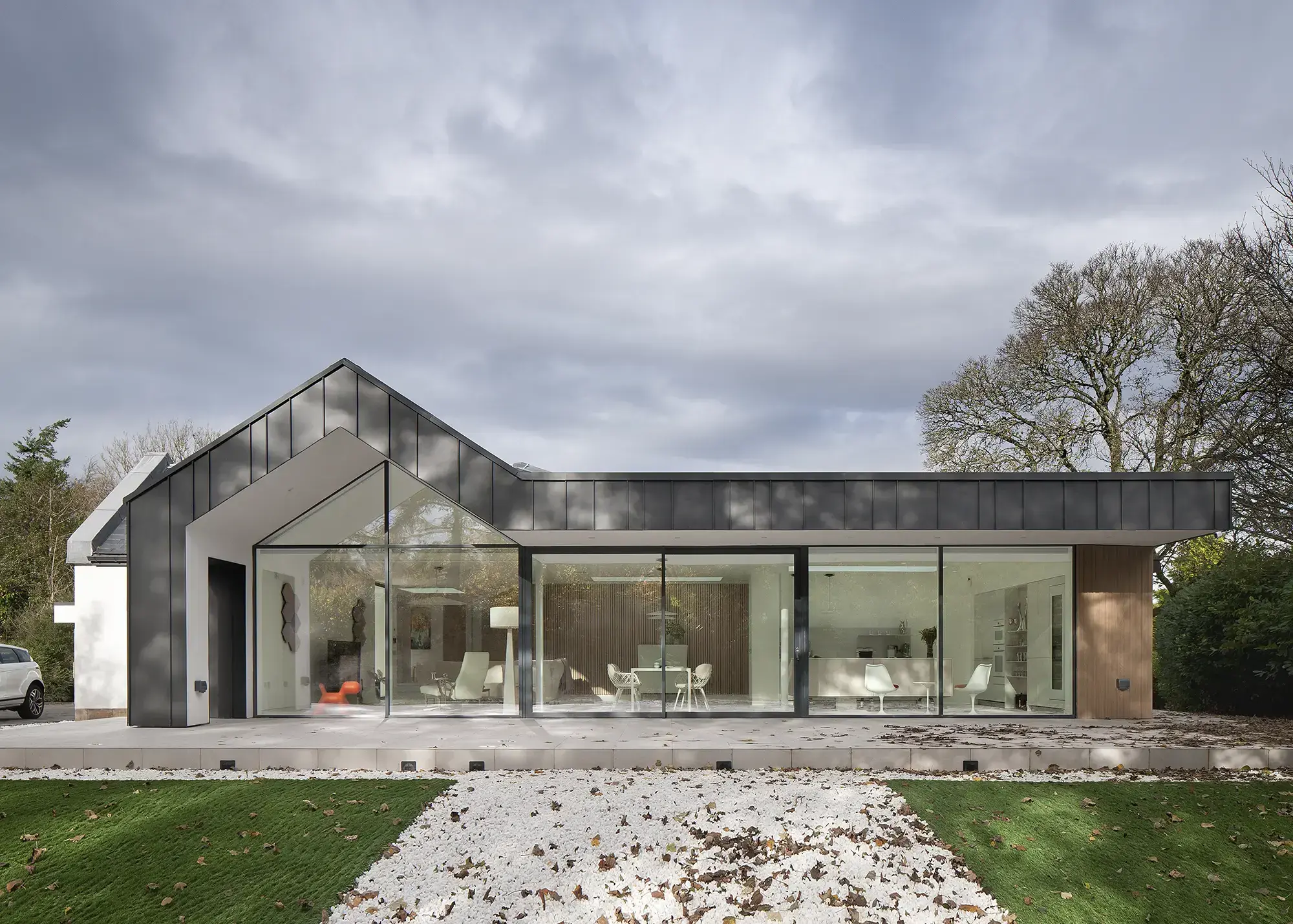
 Login/register to save Article for later
Login/register to save Article for later

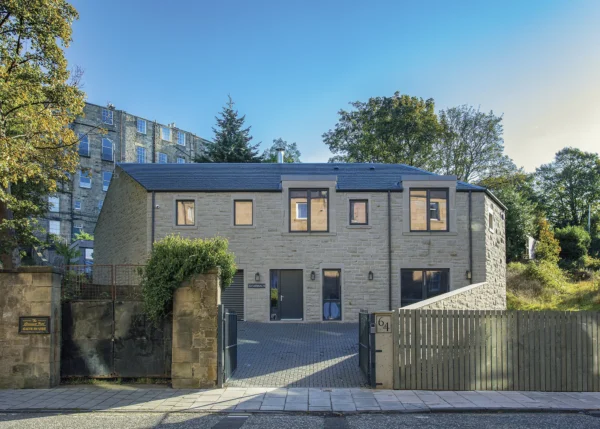
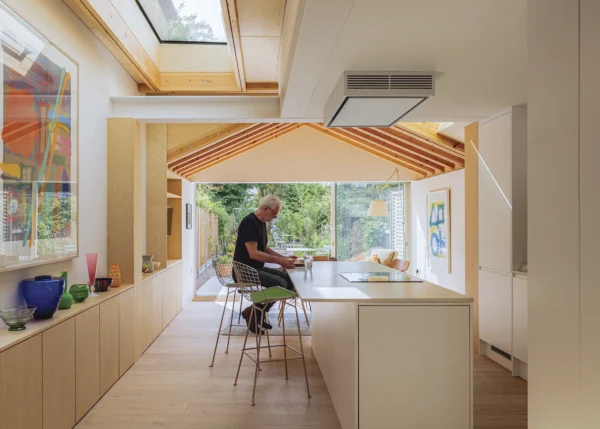
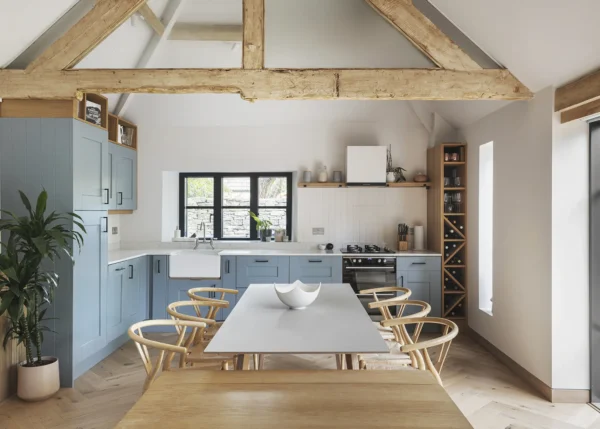
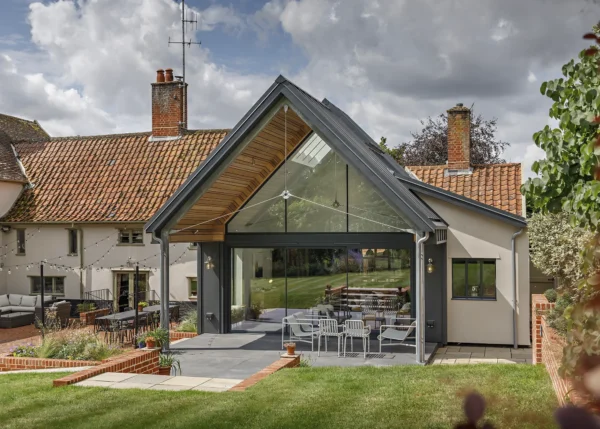
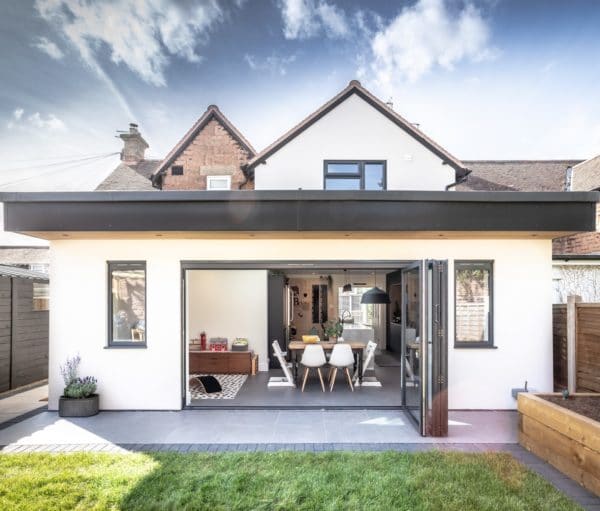
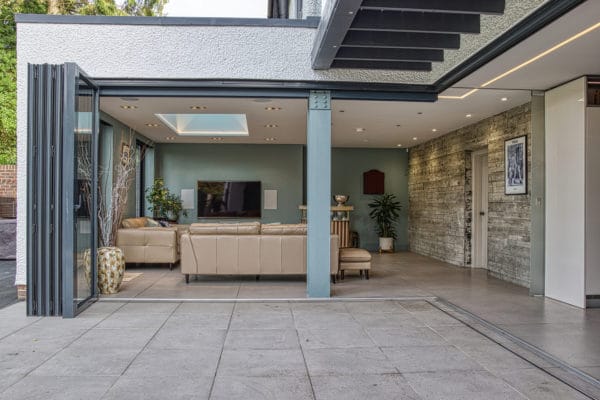
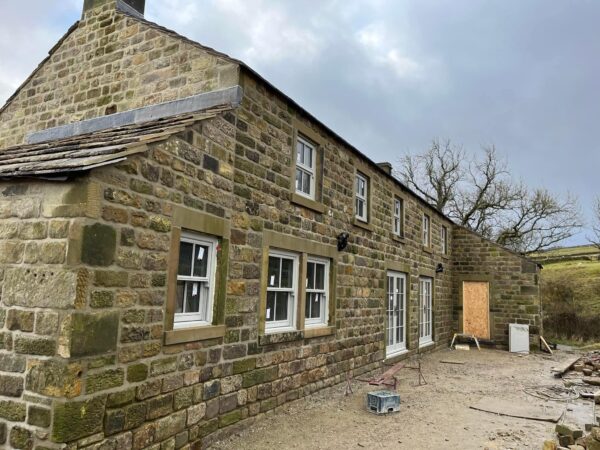




Comments are closed.