Looking to swap the city for a slower pace of life, Struan and Judith Mackenzie took on a dated East Sussex property in need of a renovation.
Following their architect’s advice the couple decided to maximise the property’s space with conversions to the loft and garage. Now complete, the Mackenzie’s are delighted with the finished project.
The kitchen space has been transformed. It used to be three separate rooms – utility, kitchen and living areas, with a fireplace in the partition wall between the culinary and the living zones. The couple removed the chimney stack dividing the spaces and built two pillars for support to create the large kitchen-diner they have today.
- Names Judith & Struan Mackenzie
- Type of projectRenovation & loft conversion
- Project routeArchitect designed & main contractor managed
- House size230m2
- Project cost£392,000
- Current value£1,250,000
All of the internal areas have been well thought-out. “We have circuits within the house; you can go from the hall into the snug and from there into the kitchen-diner and out into the hall again,” says Judith.
The same concept has been executed upstairs in the master bedroom, which is linked to a dressing room and the spa-like ensuite. This creates a sense of flow, yet maintains distinctly separate zones.
Ground floor:
First Floor:
Loft:
Self-build house plans re-created using Build It 3D Home Design Software
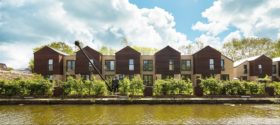






























































































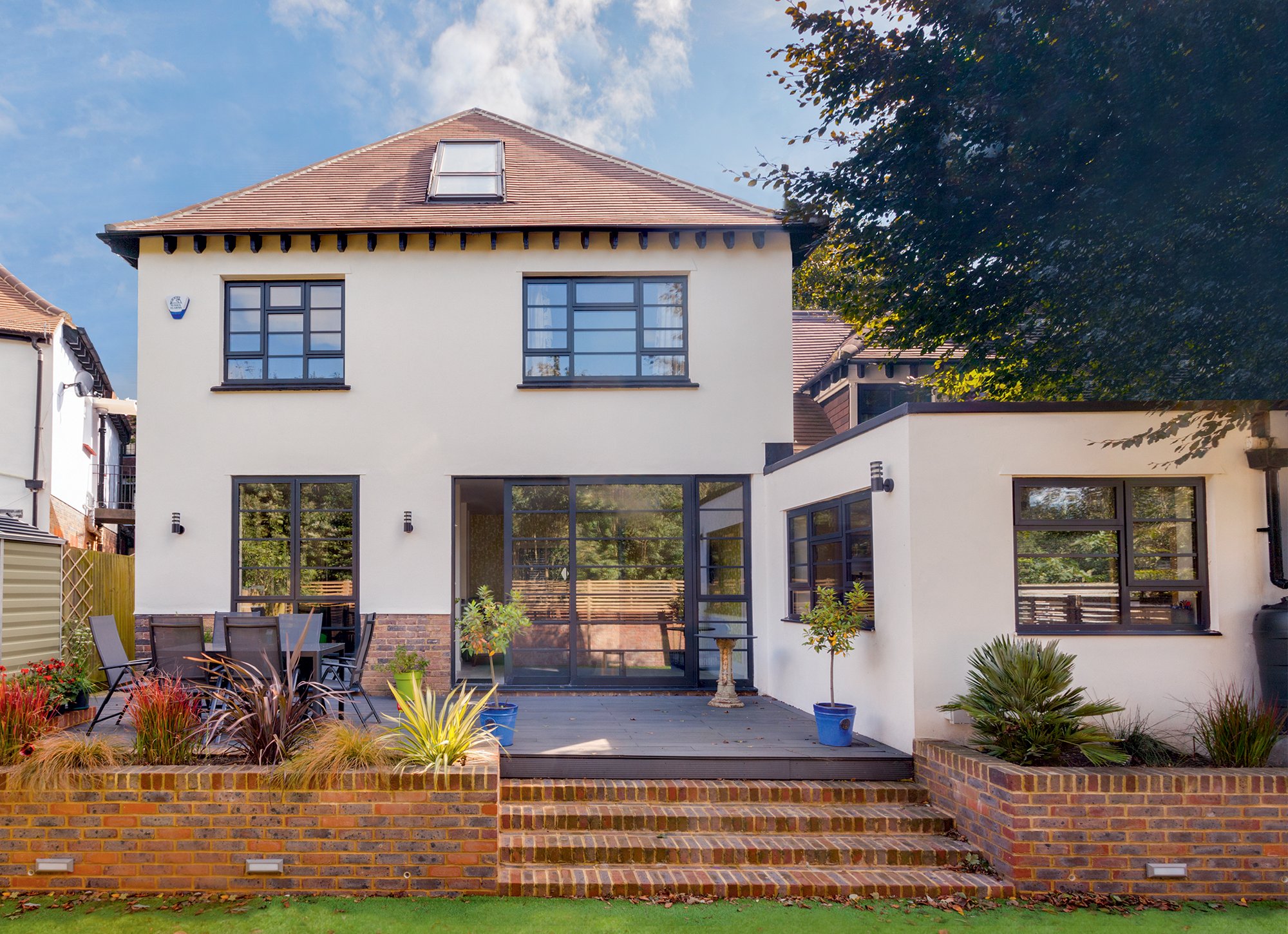
 Login/register to save Article for later
Login/register to save Article for later

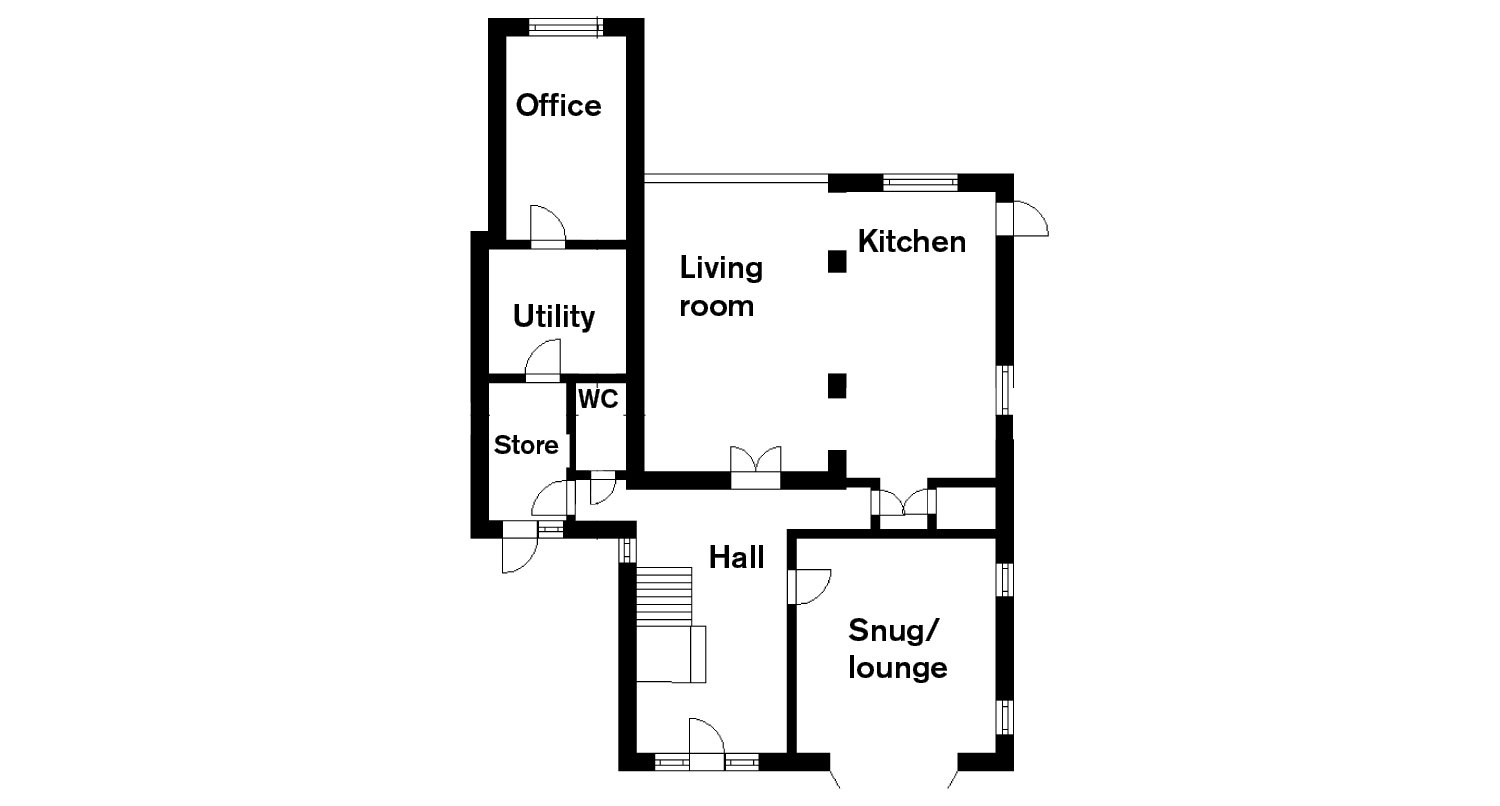
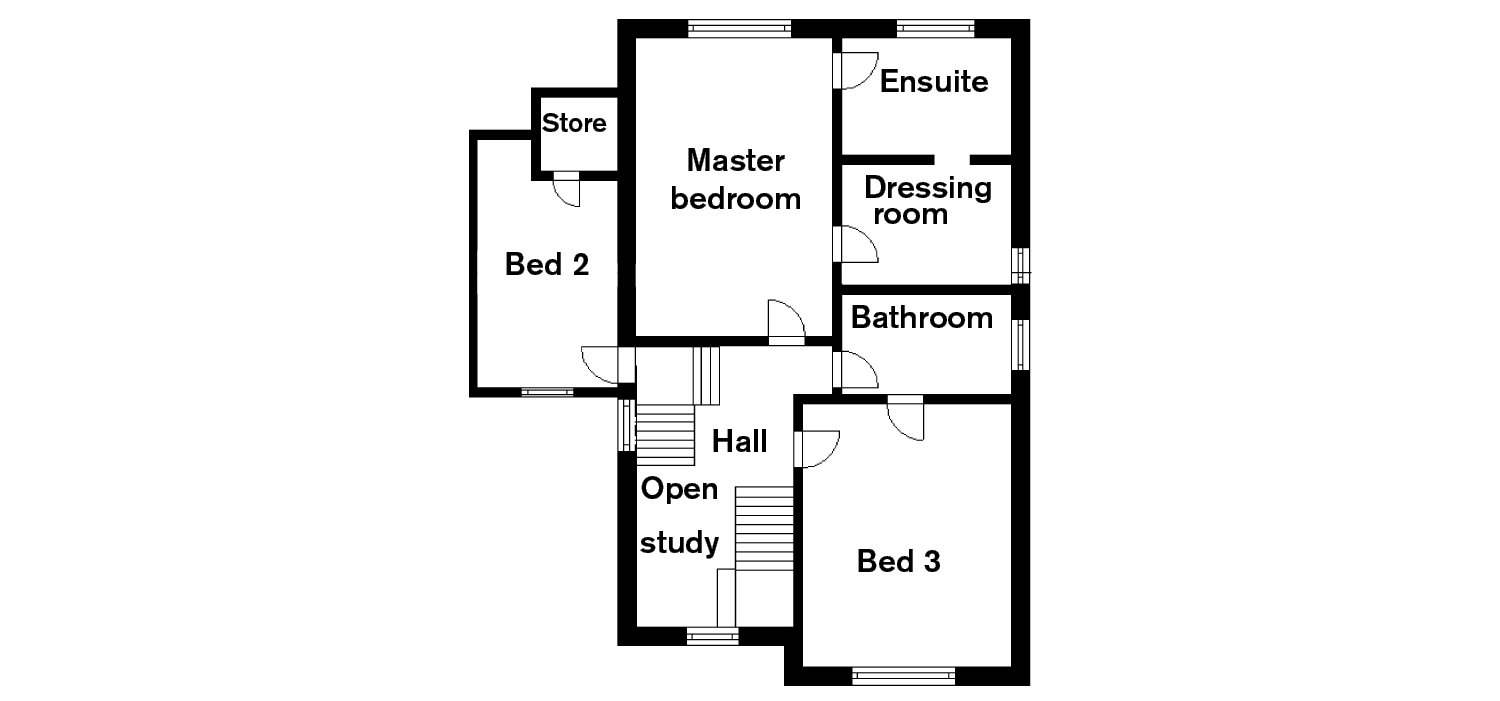
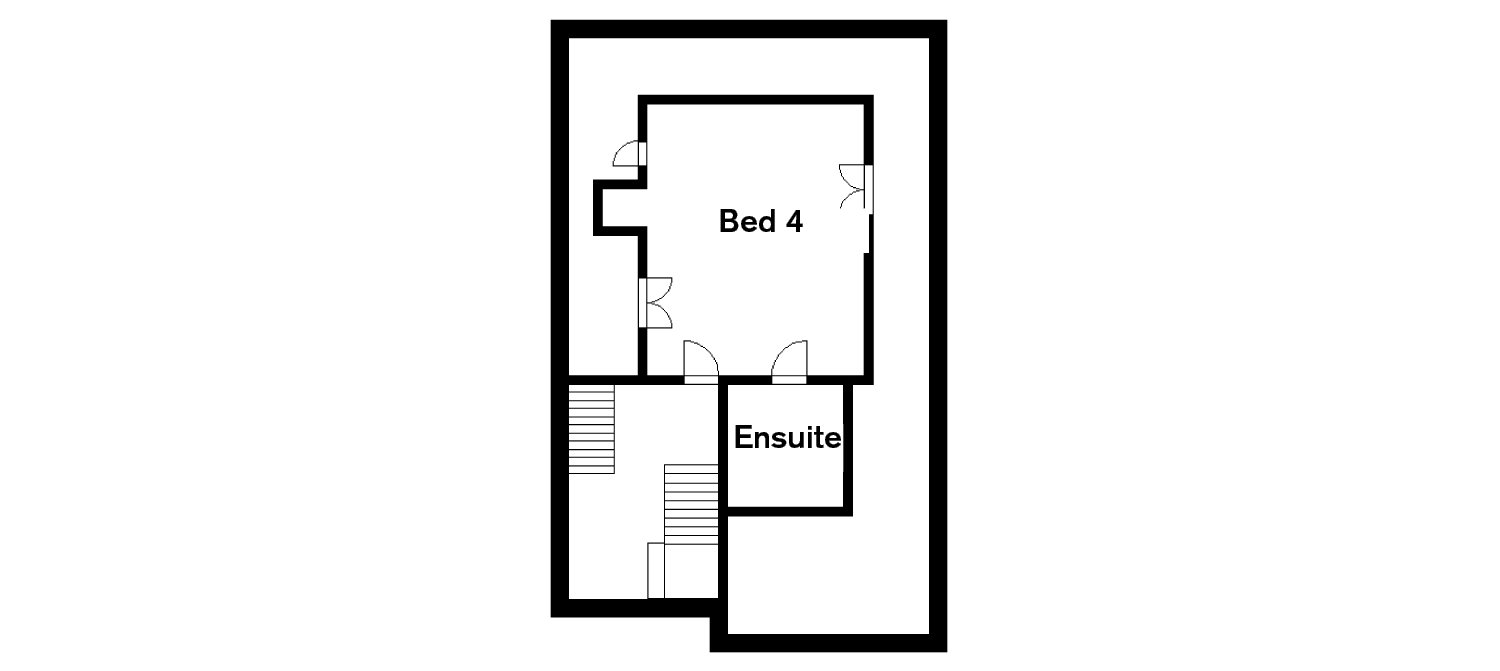
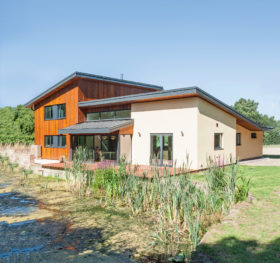



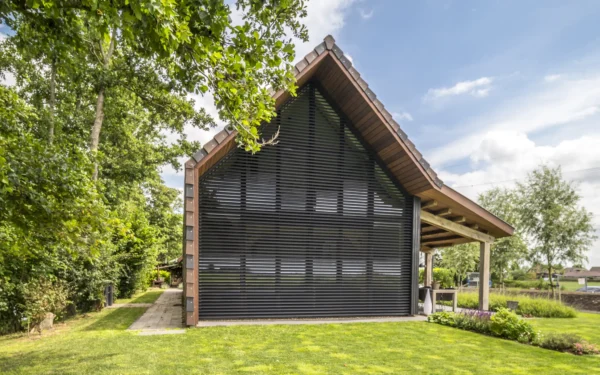
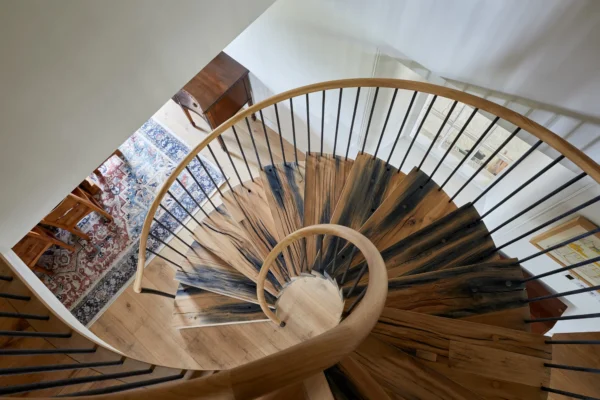
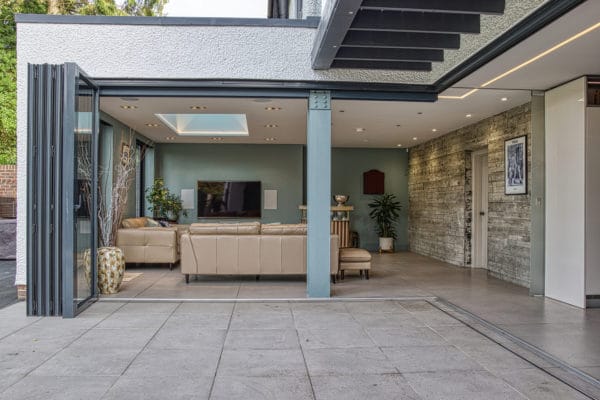
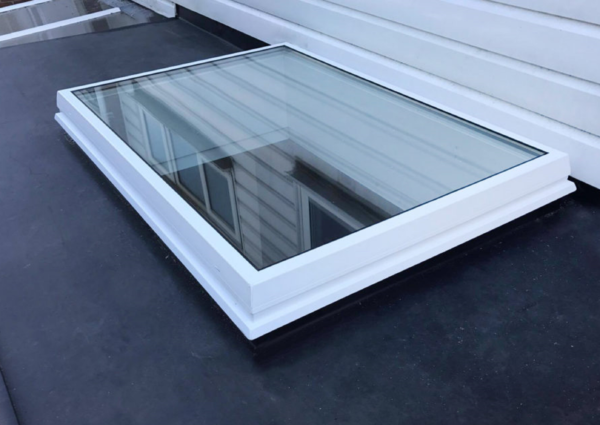




Comments are closed.