15 years after purchasing their property, Egon and Richard decide to renovate it, demolishing the lean-to and building an extension in its place.
They wanted the new light-filled addition to function as a contemporary garden room, while also remaining in harmony with the period details of the residence.
The finished space reveals some of the oak structure and the birch ceiling panels, which have become a key focal point.
- NamesEgon Walesch & Richard Goodwin
- LocationSouth east London
- Type of buildRenovation & extension
- Construction methodOak frame, reclaimed brick & rubber
- Plot size300m²
- House size165m²
- Project cost £110,000
- Current value £950,000
Sustainably sourced European oak was selected for the timber frame, doors and windows in the extension – where the wood remains exposed – as well as the built-in furniture. British sheep’s wool insulation has been used in the walls and ceiling of the addition to create a thermally efficient environment.
The open-plan kitchen-diner is a successful mix of modern, classic and vintage furnishings paired with a muted grey palette, bespoke open shelves and colourful, contemporary artwork.
Ground floor
First floor
Second floor
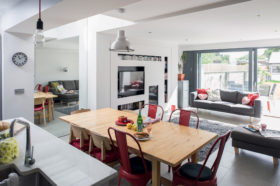











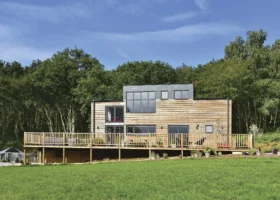




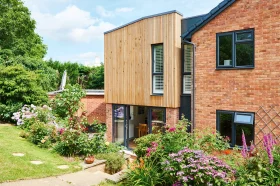
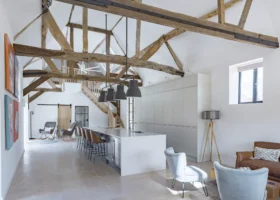

















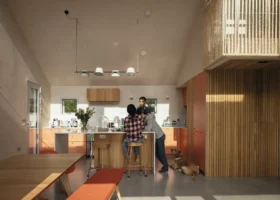





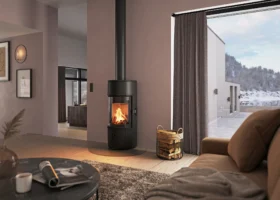























































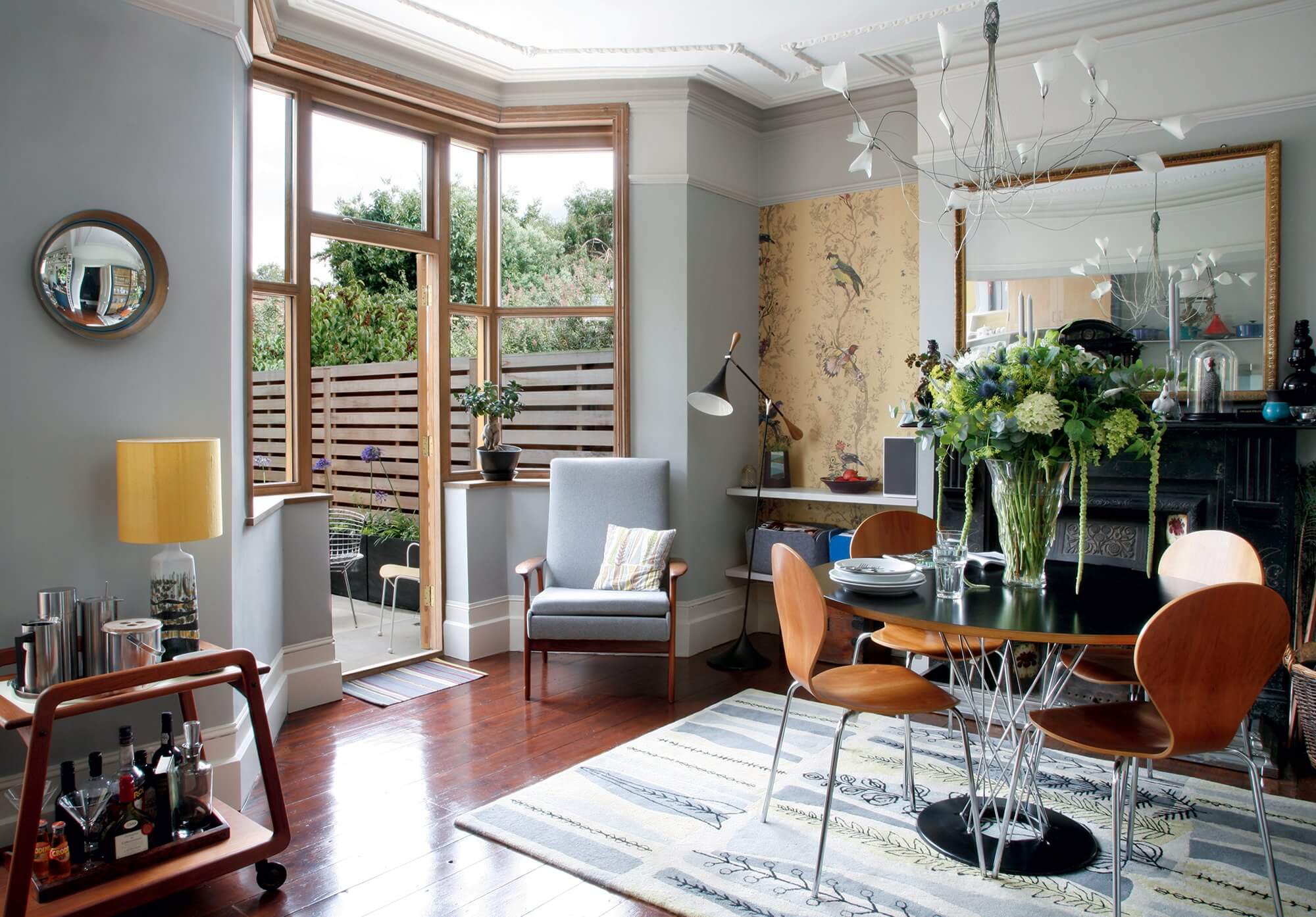
 Login/register to save Article for later
Login/register to save Article for later

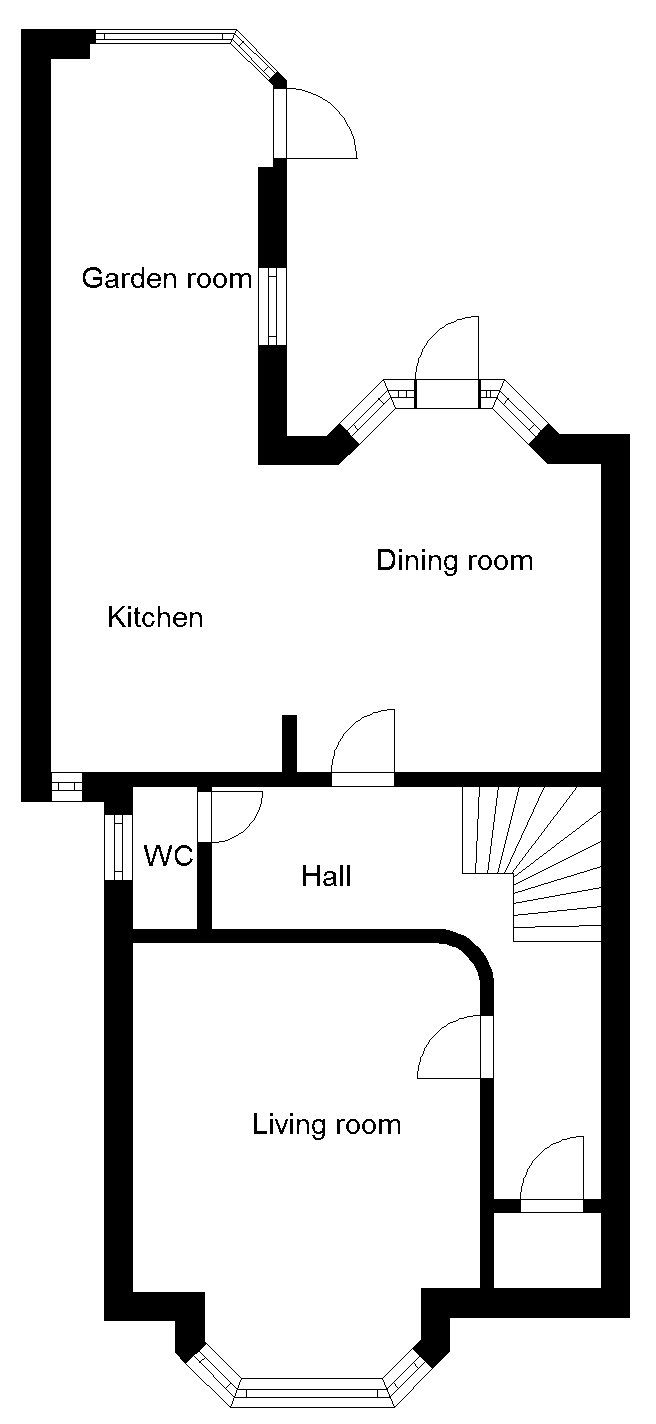
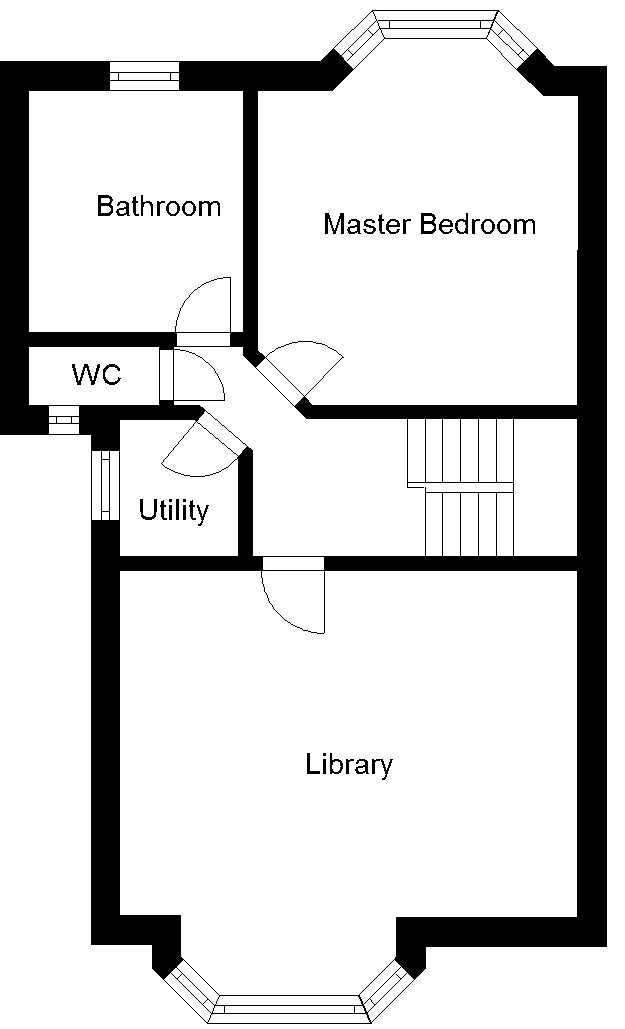
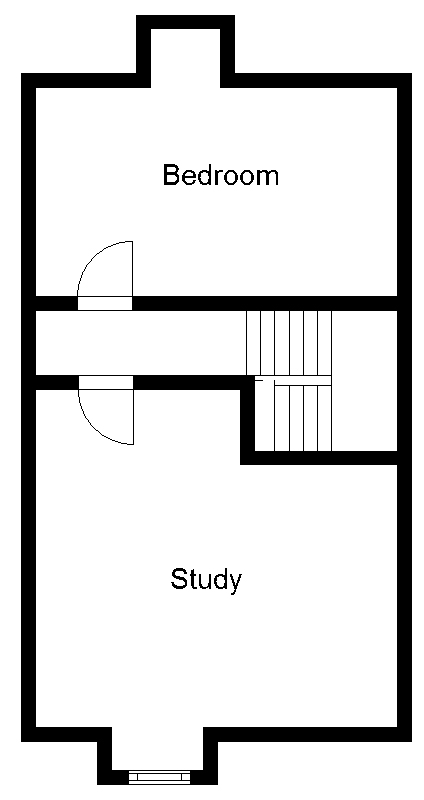
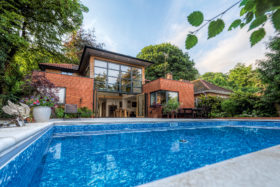



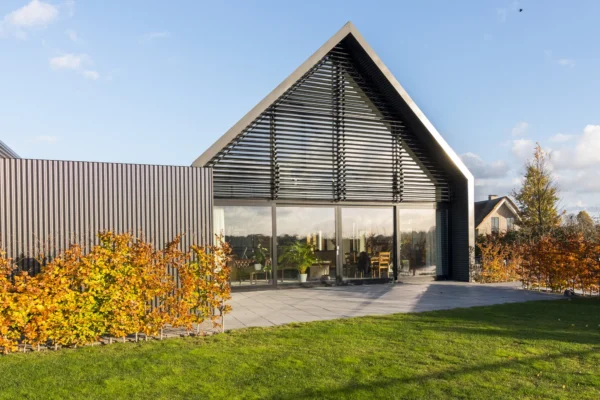
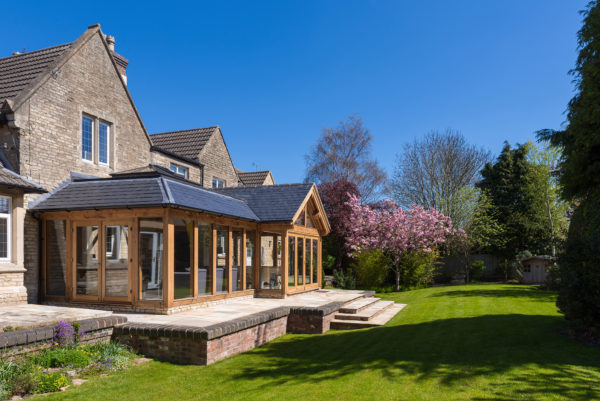
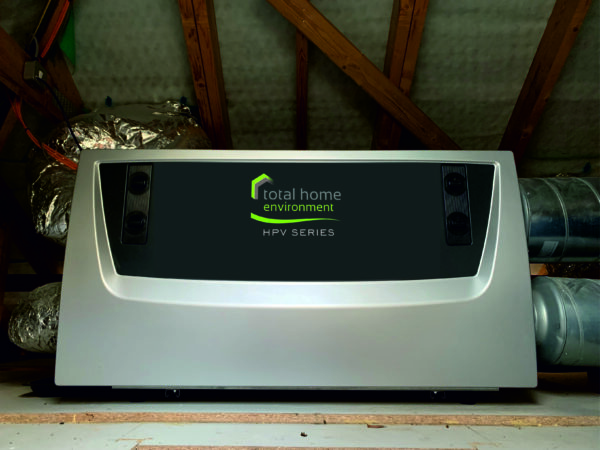
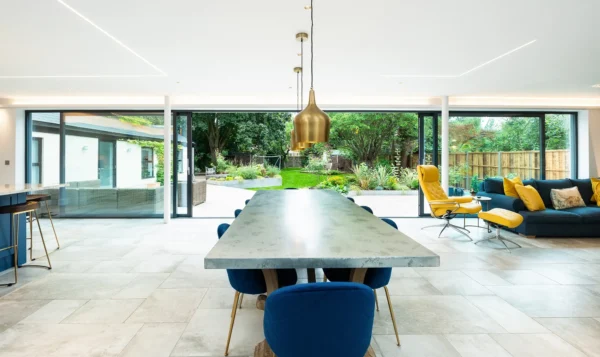




Comments are closed.