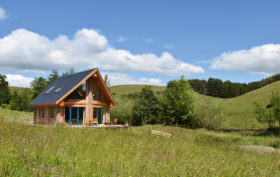

Aileen and David Downie opted for an upside-down layout in their self build. This allowed them to maximise the stunning views over the local Scottish countryside. Four expansive Velux windows have been installed overhead to flood the open-plan kitchen-dining-living area with sunshine.
“We love the idea of the house being bright, spacious, airy and sociable,” says Aileen. “I feel like that’s more difficult to achieve in a traditional dwelling.”
This spacious, sociable zone is the couple’s favourite place. The contemporary culinary area features sliding glazed doors that lead out onto a covered balcony that’s open at the front and side.
“We are in Scotland after all, so we wanted to install the glass roof,” says Aileen. “You can just stroll out there with your cup of coffee, even if it’s raining.”
As the couple dug down into the plot to create the house, the accommodation downstairs boasts a private, snug feel. A sunroom at the front, on the south-facing elevation, is flooded with natural light.
There’s also a guest bedroom on this side of the dwelling that doubles up as a hobby den. Other bedrooms are positioned at the back and lead out onto a peaceful courtyard area.


Comments are closed.