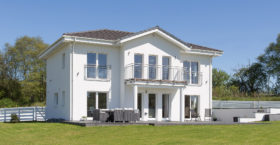
Learn from the experts with our online training course!
Use the code BUILD for 20% off
Learn from the experts with our online training course!
Use the code BUILD for 20% offSharron and her husband David had already built two Potton houses, which they sold on a commercial basis back in 2008. So in 2014, when they decided to create their own home near Lincoln, the couple naturally looked at the firm’s offering again.
“We sent the drawings out to several other companies but kept coming back to Potton, and eventually went with them,” says Sharron.
The pair already had a clear idea of how they wanted the house to look. They were keen to establish a barn-style abode that would fit with the farm building aesthetic prevalent in the local area.
Sharron and David were lucky enough to already own the plot that they wanted to build on – a 1.5 acre field next to the farm belonging to Sharron’s parents.
“My mother and father had given us the land some time ago. As there were other houses nearby, we thought we had a good chance of getting planning permission,” says Sharron.
As it happened, the process was fraught with problems, and it took a full year to gain consent.
Luckily, the couple’s architect was well acquainted with the pitfalls of local planning procedure.
Sharron and David are very pleased with the overall design of the house and how well it works with their family’s lifestyle.
For Sharron, the best part of the scheme was the day in July 2016 when the family moved in. “Our first meal here was beans on toast, surrounded by boxes and furniture from storage. It was chaos, but wonderful!” she says.
“Living here is an absolute pleasure. We still wake up sometimes and can’t believe we actually managed to do it.”

Comments are closed.