Torrential rain fall, collapsing ceilings and a monstrous telegraph pole. These were just a few of the obstacles that stood in the way of the Anderson’s vision to transform a dated 1960s bungalow into a modern family home.
Yet the couple took every challenge in their stride as they worked to double the size of the property.
“Although it still felt small and very dated, we could see the potential in the building,” says Victoria. “The people who lived in the house before us had already extended the property by adding a conservatory. They had planning permission to go up into the huge attic space but had never taken it further.”
- NamesVictoria & Michael Anderson
- OccupationsSelf employed
- sTYLE1960s bungalow
- construction methodBlock & render
- Project route Architect designed, builder project managed
- House size315m2 (incl. revamp in 2012 and kitchen extension in 2017)
- Building work took16 weeks
- Project cost per m2£3,500 (extension only)
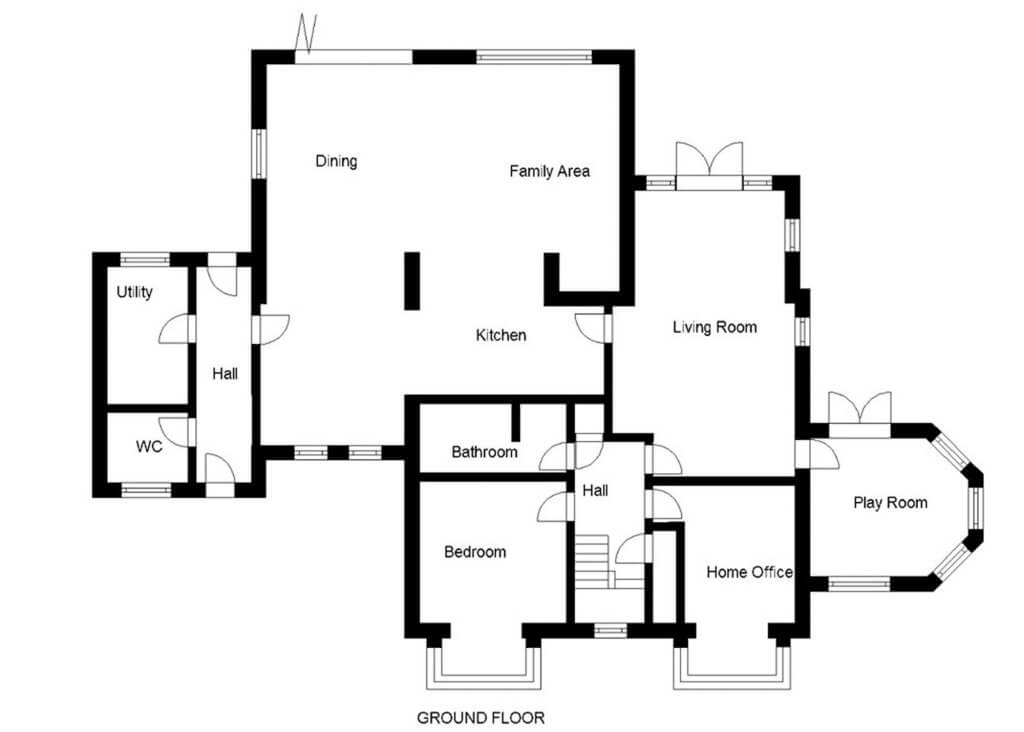
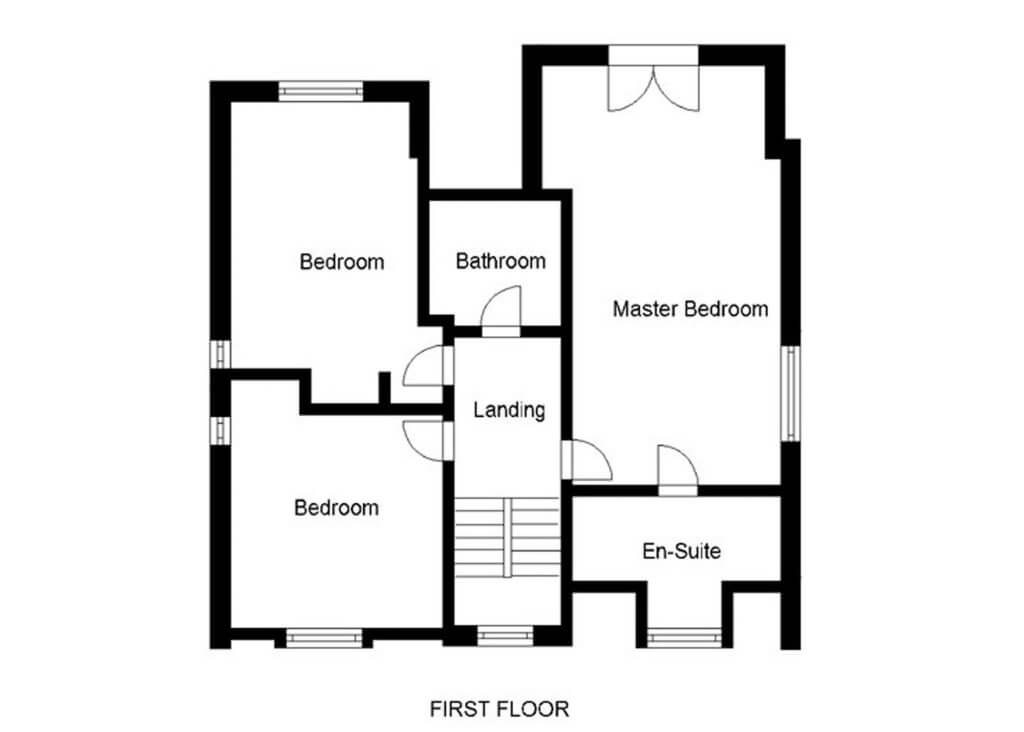
Property floor plan
Shortly after Victoria and Michael moved in, they submitted a fresh planning application to rework the house. They planned for a three bedroom, two-storey abode with the main ensuite bedroom over the sitting room. The original building would remain intact, but by expanding vertically the Andersons could maximise the large attic area.
They fitted two of the bedrooms with dormer windows in the roof pitch to create enough head height. For months the family managed with a kitchenette in the office block and a makeshift lounge in the conservatory. Meanwhile, they had covered the gaping roof with a huge tarpaulin which they had wrapped around the scaffolding structure.
A long breakfast bar would run the length of the opening, facing into the Kesseler kitchen. “It works incredibly well because it separates the kitchen from guests, yet we can still socialise,” says Victoria. “It’s a great party space – everything interlinks.”
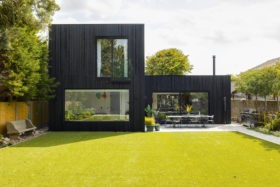
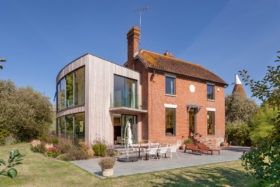






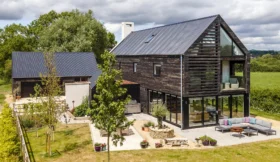









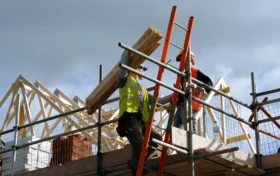




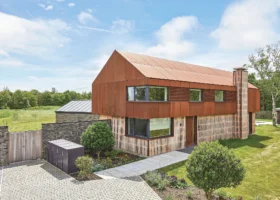
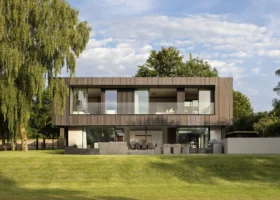



























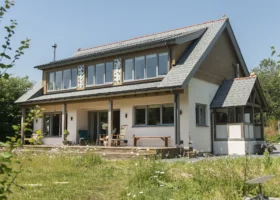
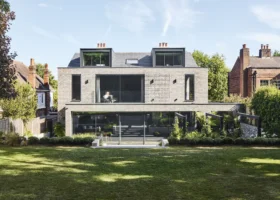








































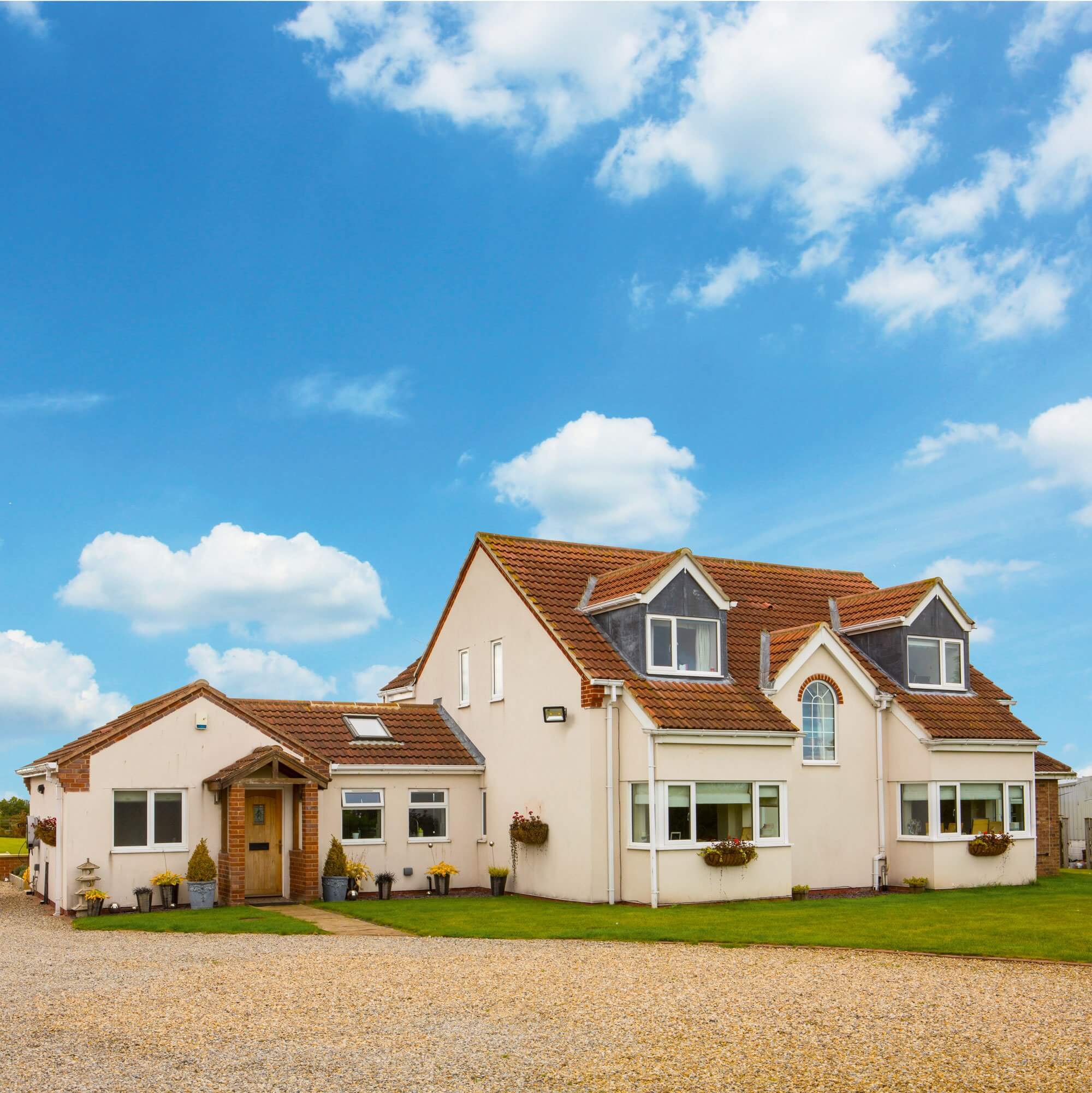
 Login/register to save Article for later
Login/register to save Article for later

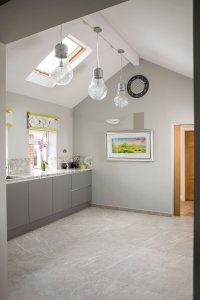
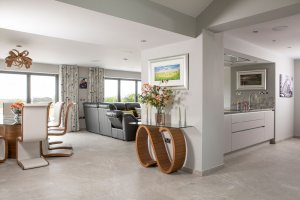
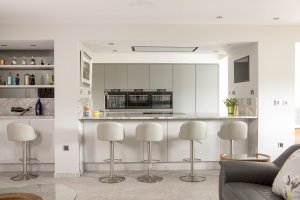
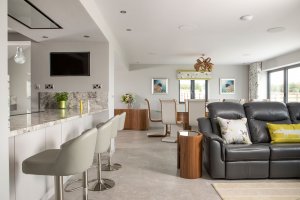
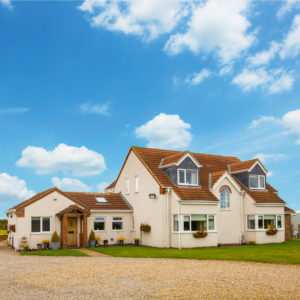
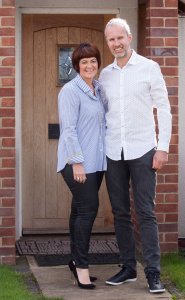
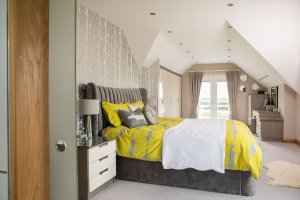
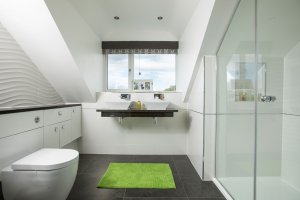
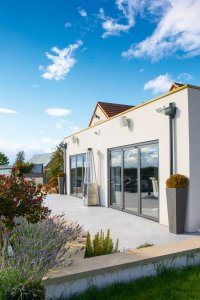
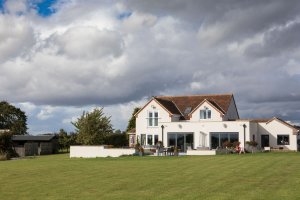
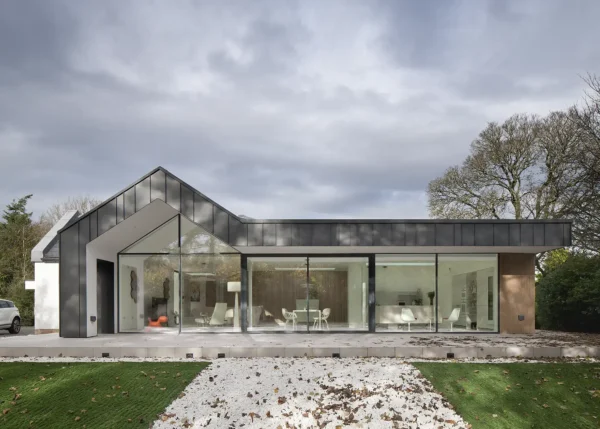

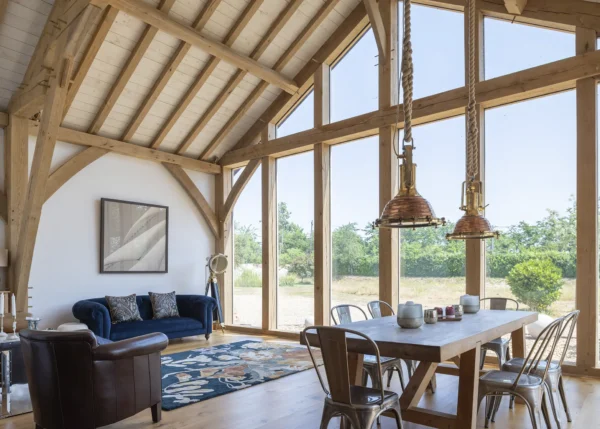
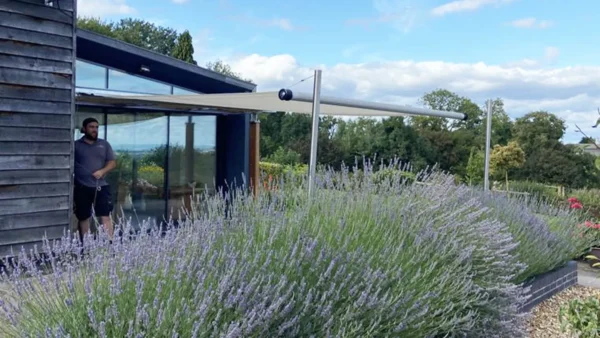
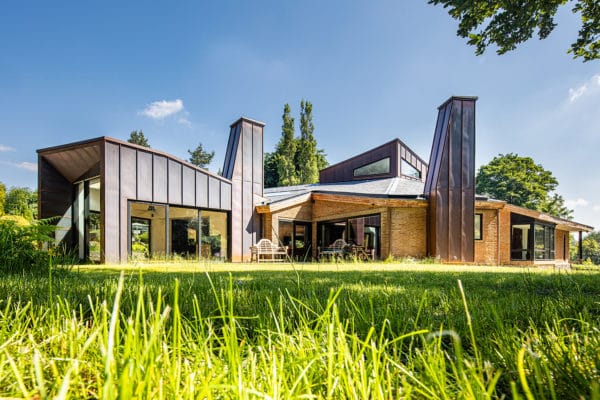
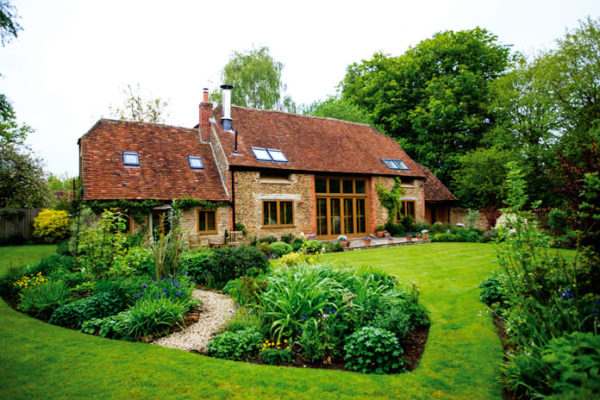
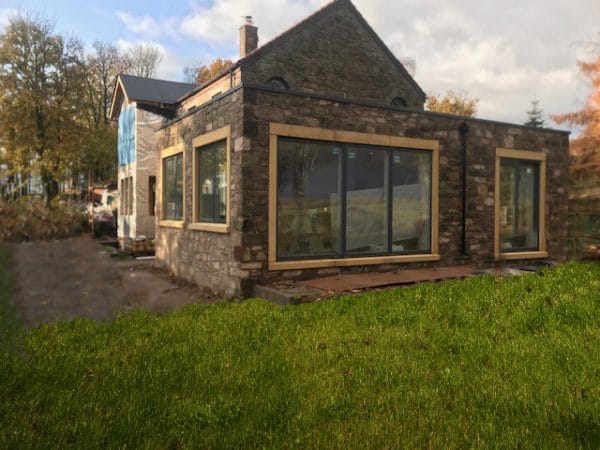





Comments are closed.