When Julia and Nick Keem moved to the Kent home they share with their two children, they knew they wanted to do something interesting with the property.
“We just weren’t sure at the time what that was,” says Julia.
The project the couple eventually came up with has almost doubled the size of the original property. It had a curving contemporary side extension that contrasts with the existing red-brick house.
The pair comprehensively upgraded the fabric of the house. They revealed and restored the traditional features to work in juxtaposition with the modern addition.
- NamesJulia & Nick Keem
- OccupationsGarden designer & head of distribution for an investment manager
- type of projectRenovation & extension
- Construction methodOak frame original house, timber frame extension
- project routeArchitect designed, main contractor project managed
- House size280m2 (incl. 134m2 extension)
- project cost per m2£1,450
- Building work took 18 months
Designing the layout
It was clear from the start that this was going to be a complex job for any architect. They would have to be sensitive to the building’s heritage, whilst also answering the brief for a modern family home.
“We definitely wanted a kitchen-diner,” says Julia. “I work from home, so I was also keen to establish a space where I could do that. Another priority was to incorporate somewhere for family to stay when they were visiting.”
She rang round various local architects, and Cranbrook-based Richard Gill was the one who expressed the most interest in the project.
Richard proposed several ideas for the extension, but one grabbed the couple straight away – a curved building that fanned out from the west side of the house.
The ground floor would contain a new entrance area leading to a large kitchen-diner, plus a utility zone and cloakroom.
Upstairs there would be a spacious master suite and a guest bedroom, bringing the total to five bedrooms.
In the original property, the kitchen would become Julia’s workspace. The compartmentalized Victorian reception space would be merged into one living area.
A top-lit staircase would unite old and new.
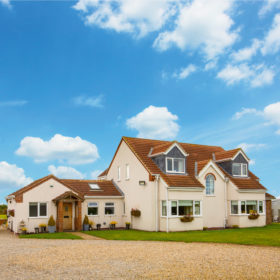
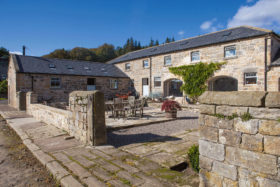







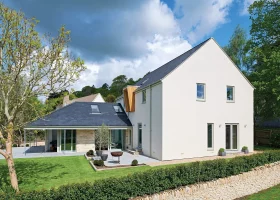




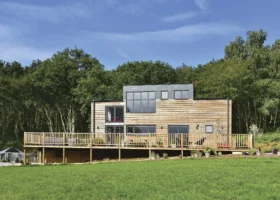






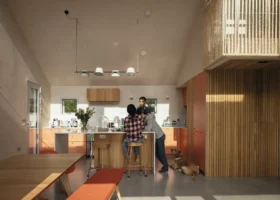
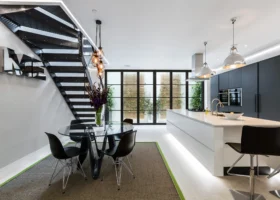




















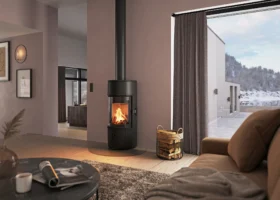























































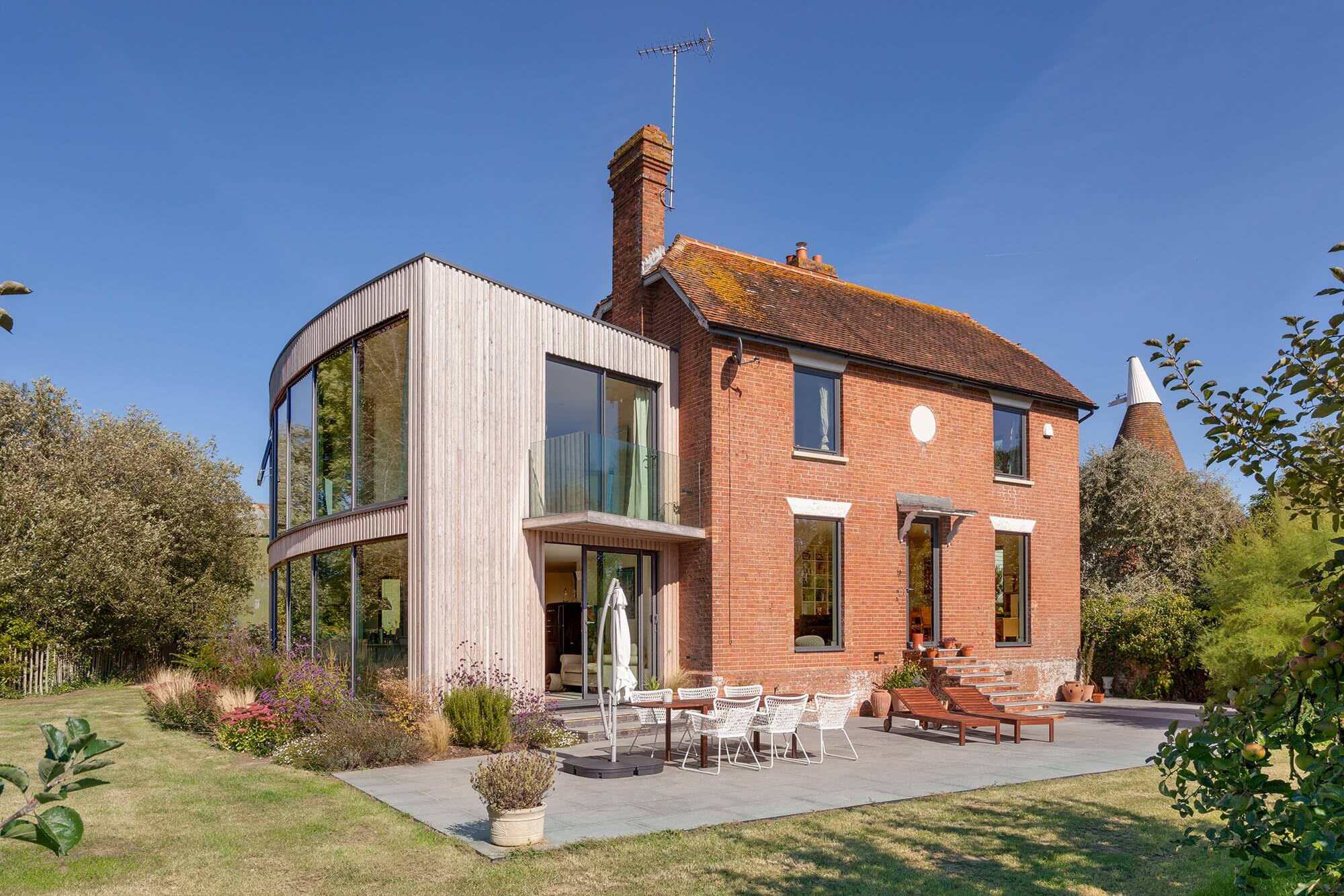
 Login/register to save Article for later
Login/register to save Article for later

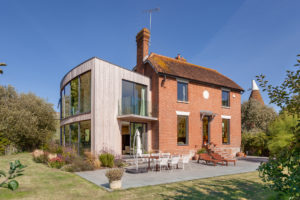
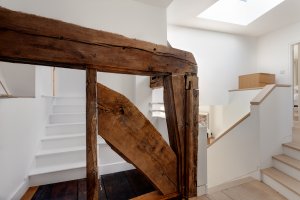
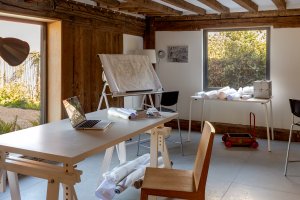
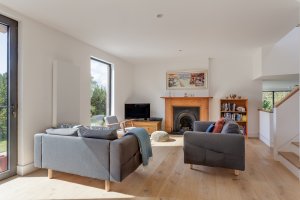
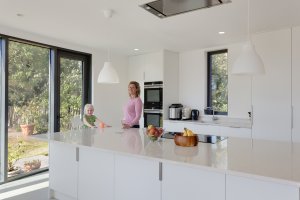
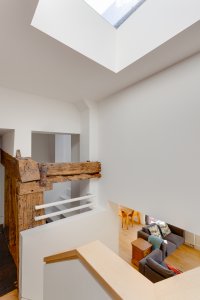
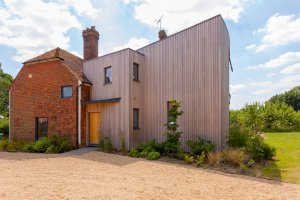
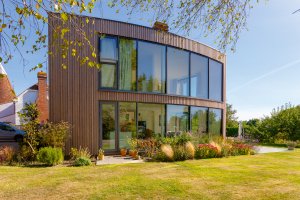
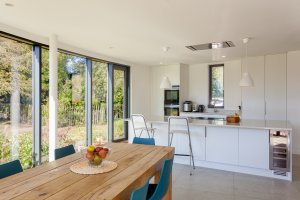
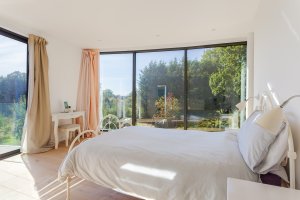
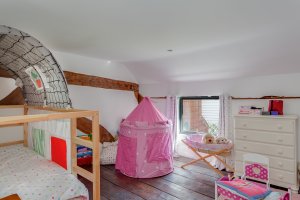
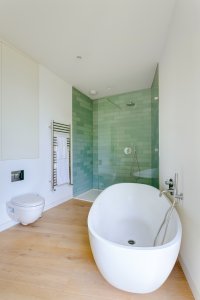
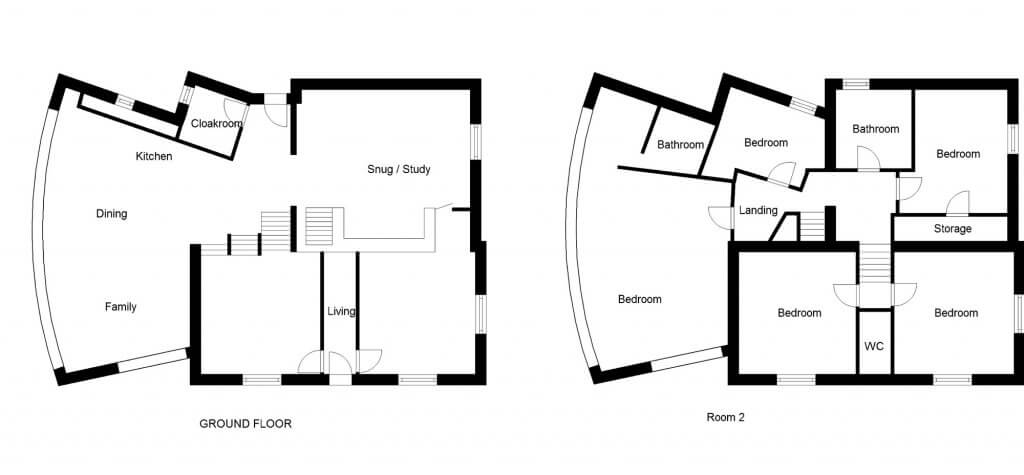



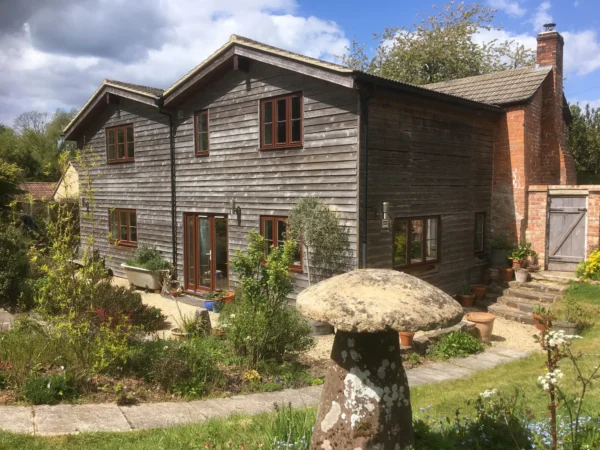
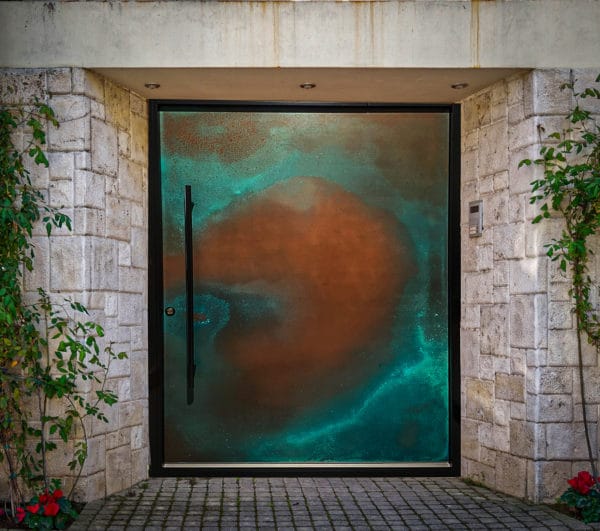
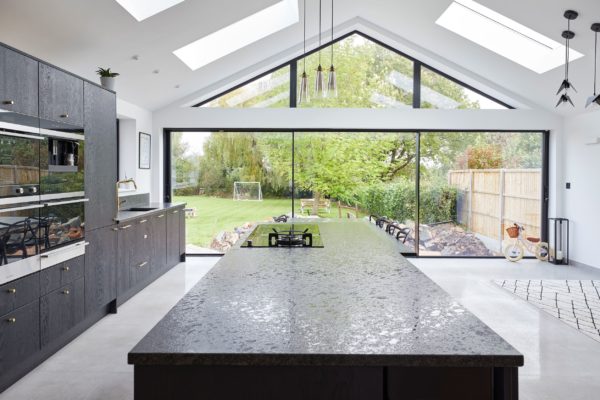
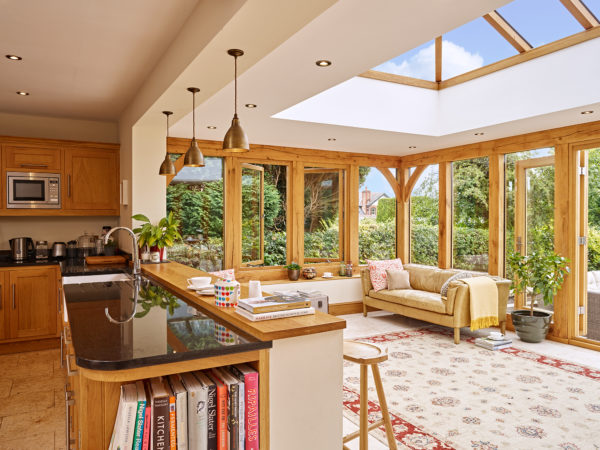




Comments are closed.