Driven by the need for more space to accommodate their growing family, Adrian and Maria Pearcey decided to rejuvenate a dated 1930s property in Sussex.
Under permitted development rights, the couple extended the kitchen and dining area to create a bright, spacious zone. The loft was converted into a stylish master bedroom with large Velux windows, allowing copious amounts of light to stream into the room.
- NamesAdrian & Maria Pearcey
- LocationHove, Sussex
- Type of buildExtension & loft conversion
- Project size56m²
- Construction methodMasonry
- Construction time16 weeks
One of the main motivations for extending out to the rear was that Maria had always wanted a kitchen island. “I liked the idea of being able to face into something rather than looking against the wall,” she says. “It’s the main part of the space now and there are often rows over who’s going to sit on the two bar stools.”
In the new open-plan space, the couple installed sleek and stylish slider doors, rather than bifolds, which comes with thicker frames.
Ground floor
First floor
Loft
Self-build house plans re-created using Build It 3D Home Design Software
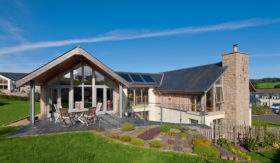
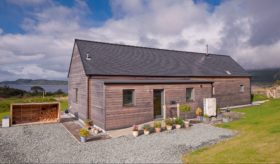



















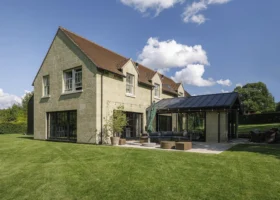
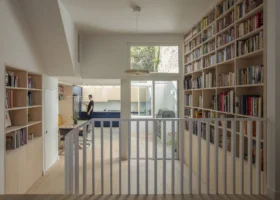
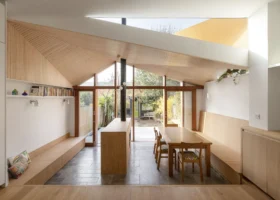

























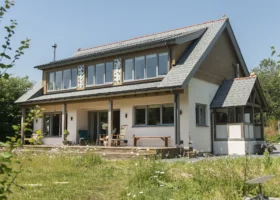










































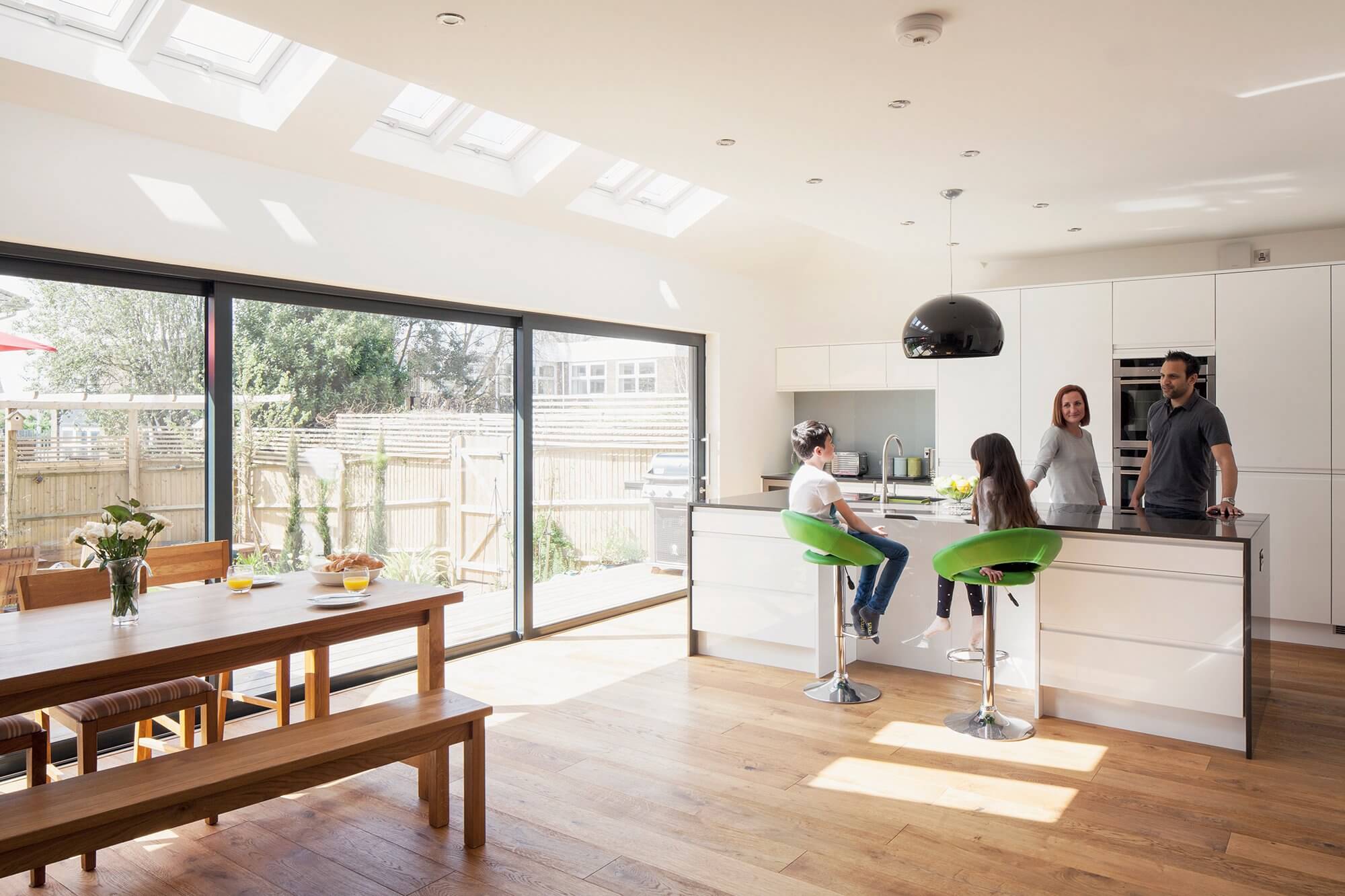
 Login/register to save Article for later
Login/register to save Article for later

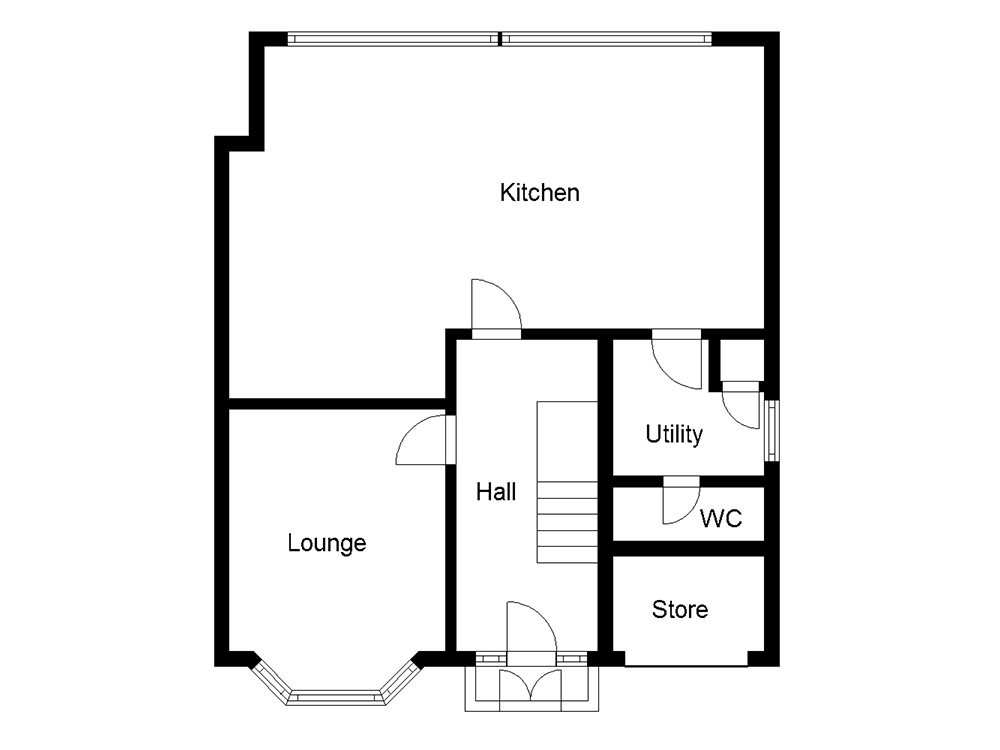
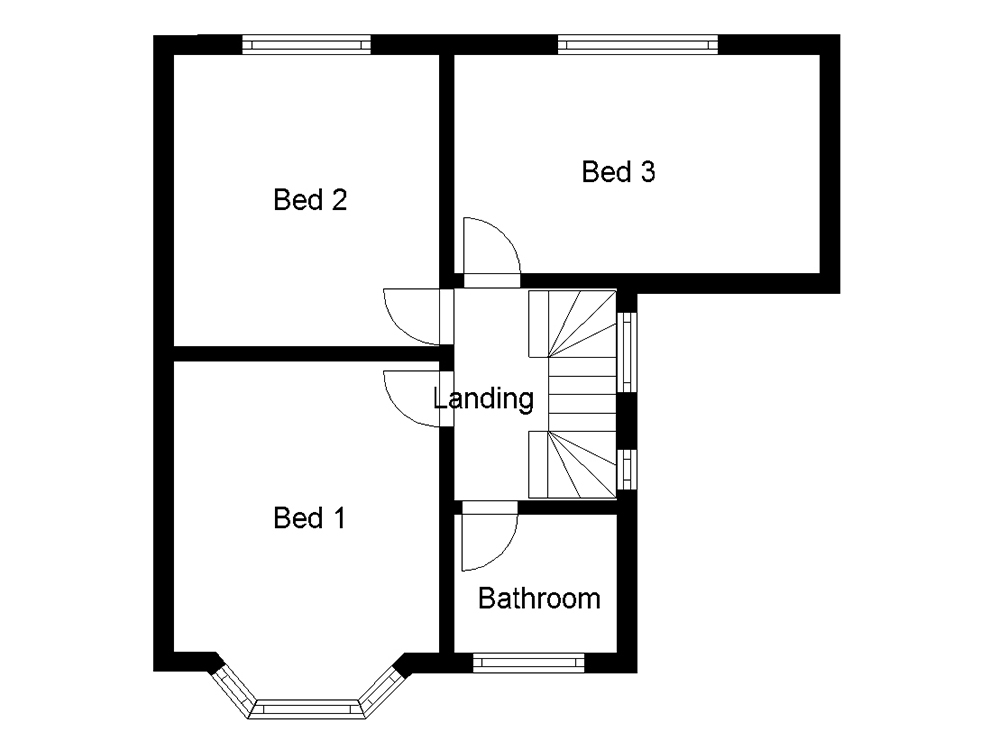
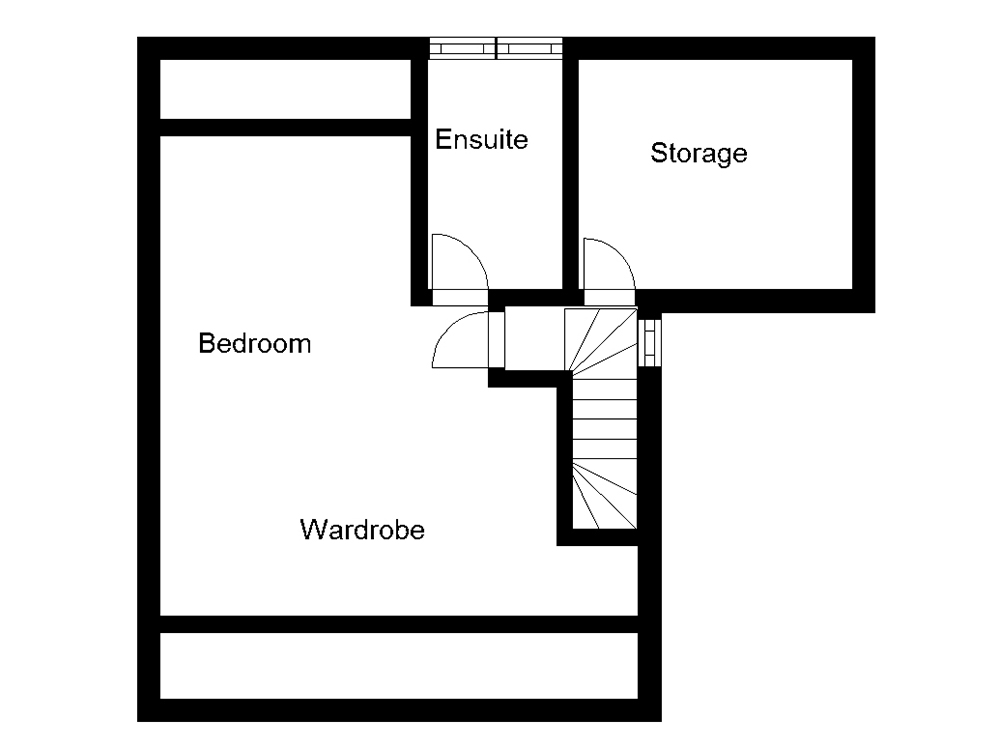
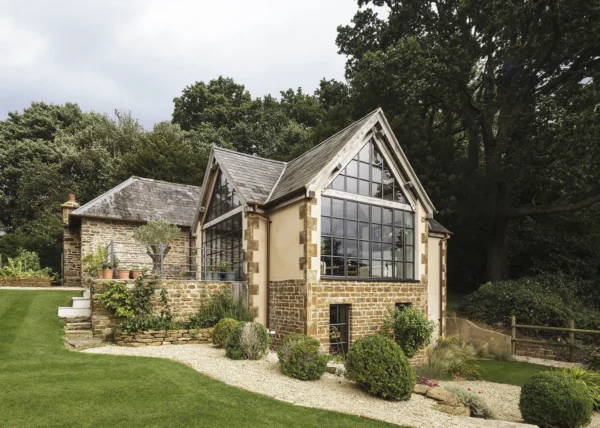
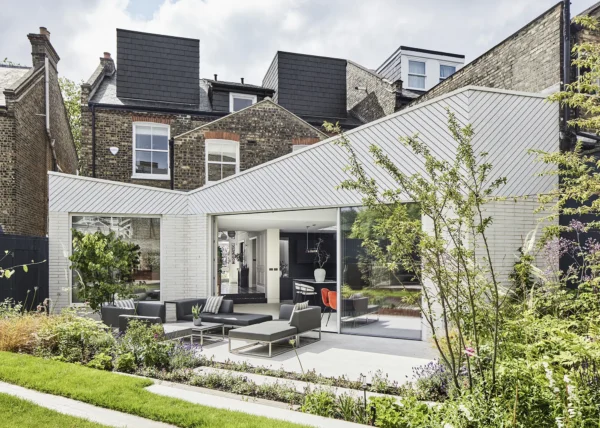
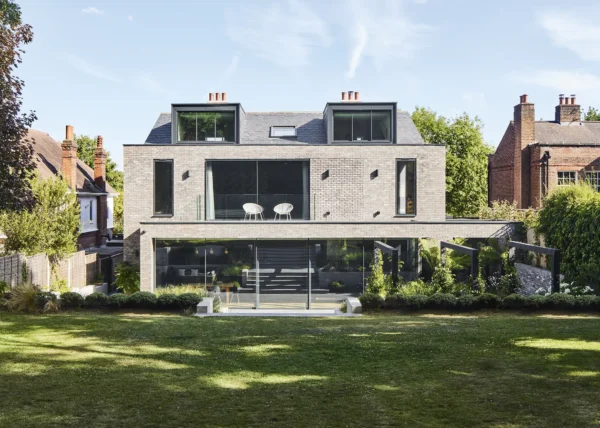
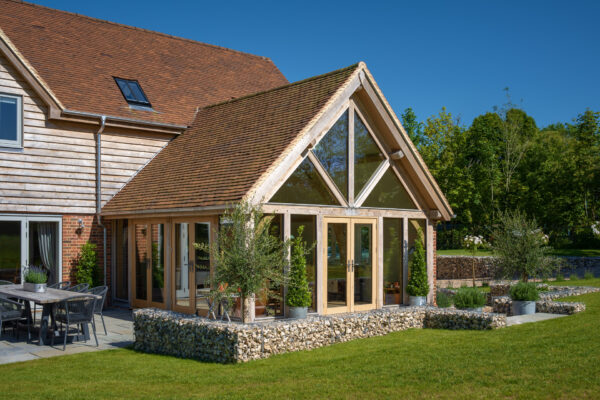
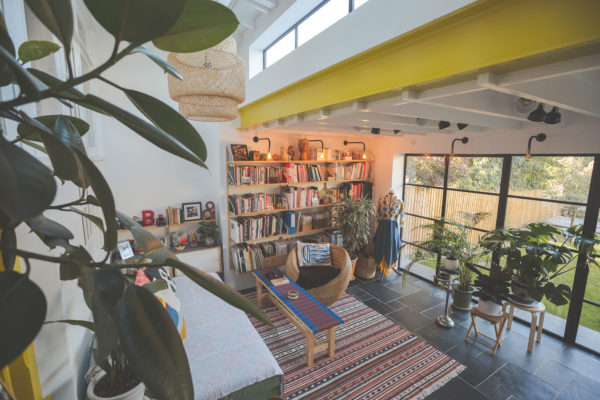
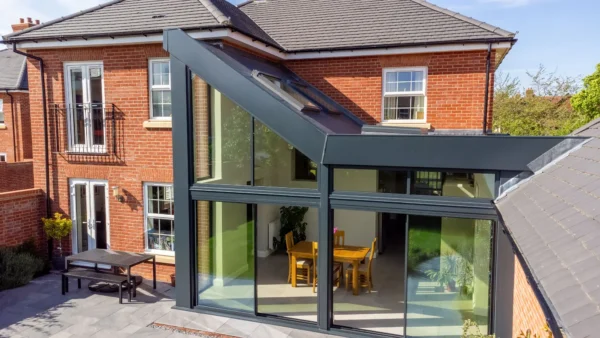
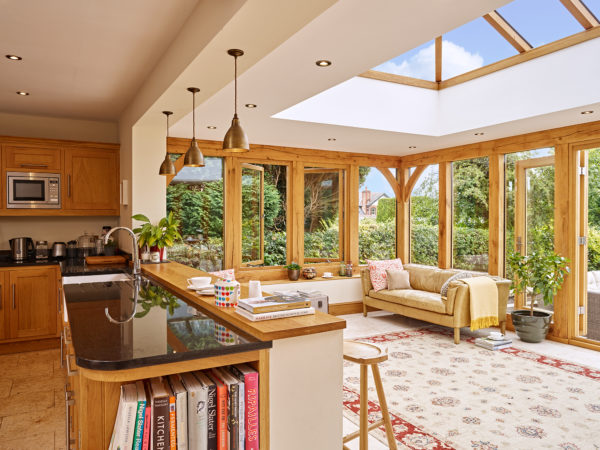





Comments are closed.