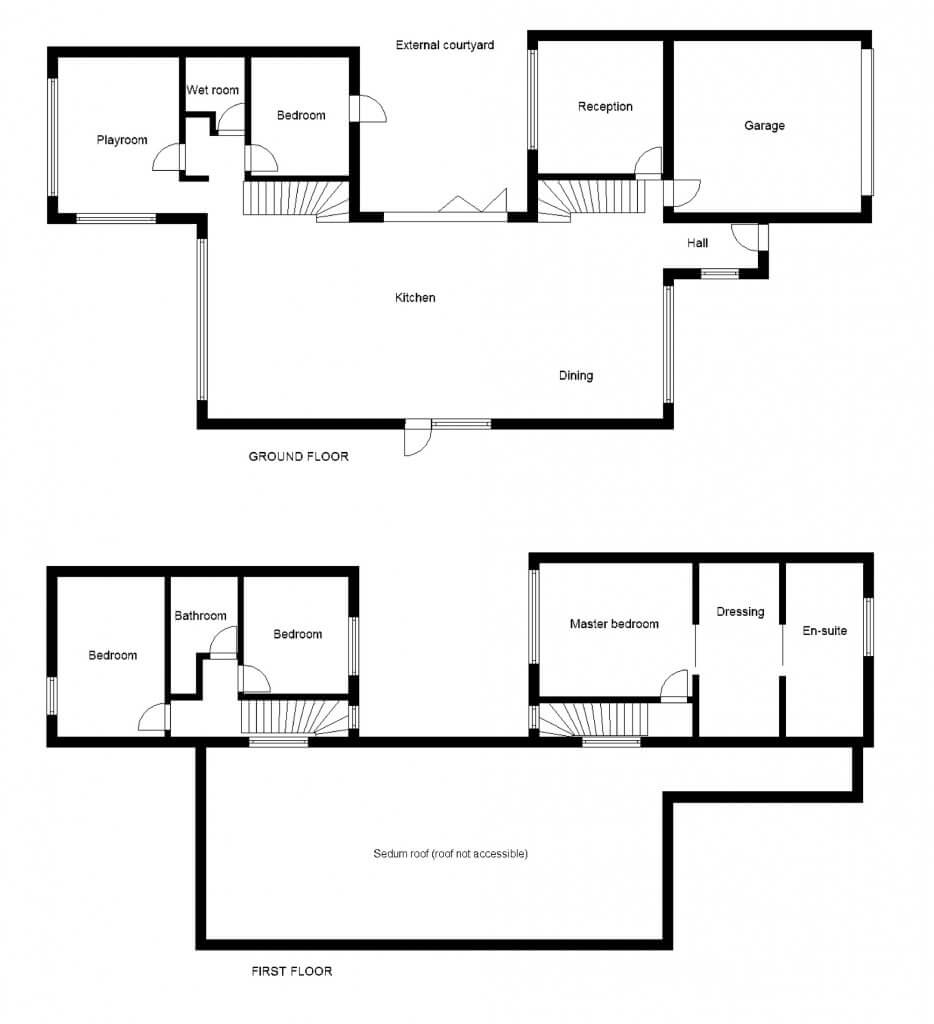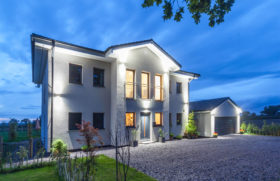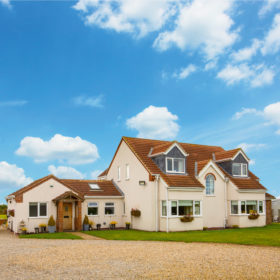
Early Bird Offer! Free tickets to meet independent experts at this summer's Build It Live
Save £24 - Book Now!
Early Bird Offer! Free tickets to meet independent experts at this summer's Build It Live
Save £24 - Book Now!As a property development team, Teresa and Anthony Ralph are no strangers to moving home. They have updated and built new houses together many times over the years. However, finding a forever home was never going to be easy.
Luckily, an unexpected call from an old friend brought them back to familiar ground.
“Fourteen years ago we purchased a house to renovate in a lovely street close to Botany Bay in Broadstairs, Kent,” says Teresa.
“A couple bought the plot next door and we have all been friends ever since. They’d kept an eye open for other renovation projects for us, as they really wanted us to move back to the street. They rang to let us know that a building plot had just come on the market.”

Minimal building materials simplify the external look of the structure, which is clad in black larch to add texture to the pod forms. Black is a bold colour, but it sits quietly within the plot. The established surrounding trees really contrast and soften the lines of the building.
The interior is divided into nine rooms over two floors. The family enjoy the open-plan spaces that have been created. “My favourite is the huge living area with its central kitchen,” Teresa says.
“It’s a magnet for social activity and the heart of our home. Underfloor heating keeps the house warm in the winter and has meant we don’t need radiators, which can be unsightly.”
To avoid a cavernous feel within the big open-plan area, the couple brought the kitchen further into the centre of the room and built a pod behind. “Adding this section introduces a natural divide and houses our utility room,” Teresa says.
Inspired by their internal polished concrete floors, the Ralphs chose concrete patios to provide a seamless surface from interior to exterior.
There are three outdoor zones for entertaining and relaxing.
“The garden itself is quite private and we retained as many screening trees as we could,” says Teresa.


Comments are closed.