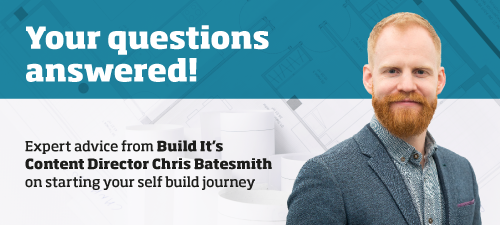
Learn from the experts with our online training course!
Use the code BUILD for 20% off
Learn from the experts with our online training course!
Use the code BUILD for 20% offWith one home under their belts already, Andrew Laing and June Russell decided it was time to take on another adventurous self build project. A site in Edinburgh was the perfect spot, however its exceptionally steep terrain proved a challenge.
Despite ground work difficulties, the couple are delighted with their ultra-modern family home. Looking to create a clean and contemporary look for the exterior, they chose a white silicon mildew-resistant render on the upper level and natural slate cladding on the lower section, creating texture and contrast on the front elevation.
June spent a great deal of time detailing the finishings and design to ensure a sense of visual continuity and flow, not only throughout the house, but also in creating a link between inside and out.
Natural materials feature throughout the property’s interior design scheme. “The same fossil stone finish tiling is used in all the bathrooms to create a sense of visual continuity throughout,” she says.
The large open plan living space has been zoned into separate areas by using furniture, lighting and one partition, which conceals the metal supports for the staircase.
Self build house plans re-created using Build It 3D Home Design Software
Comments are closed.