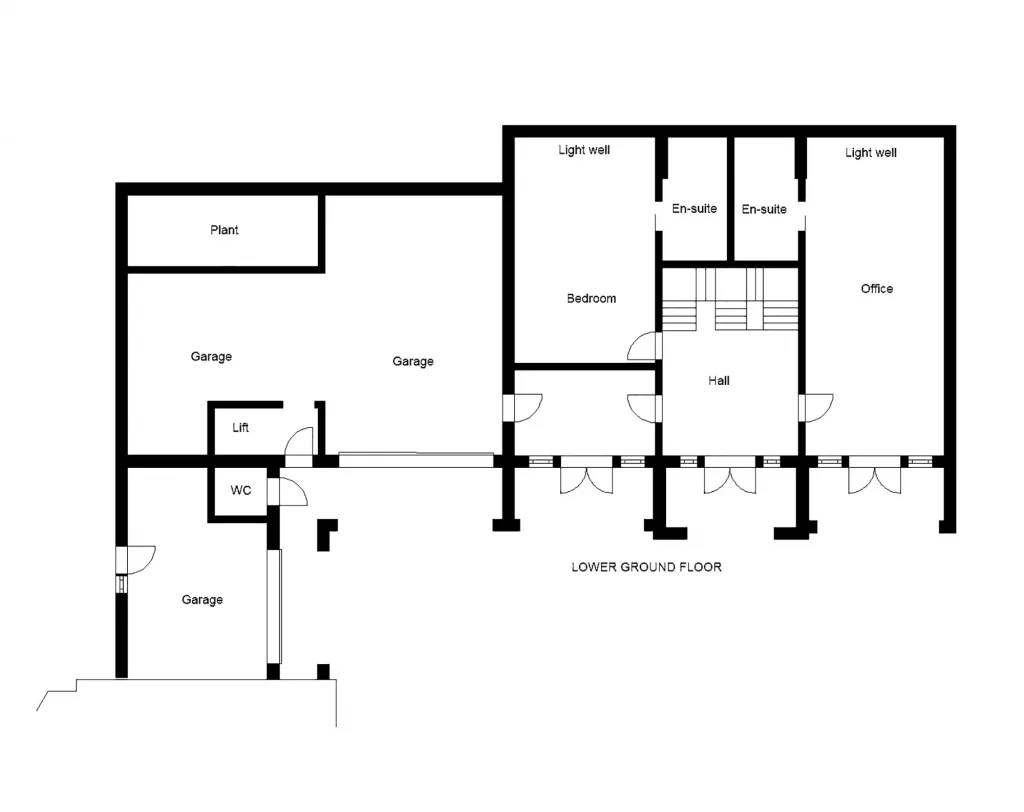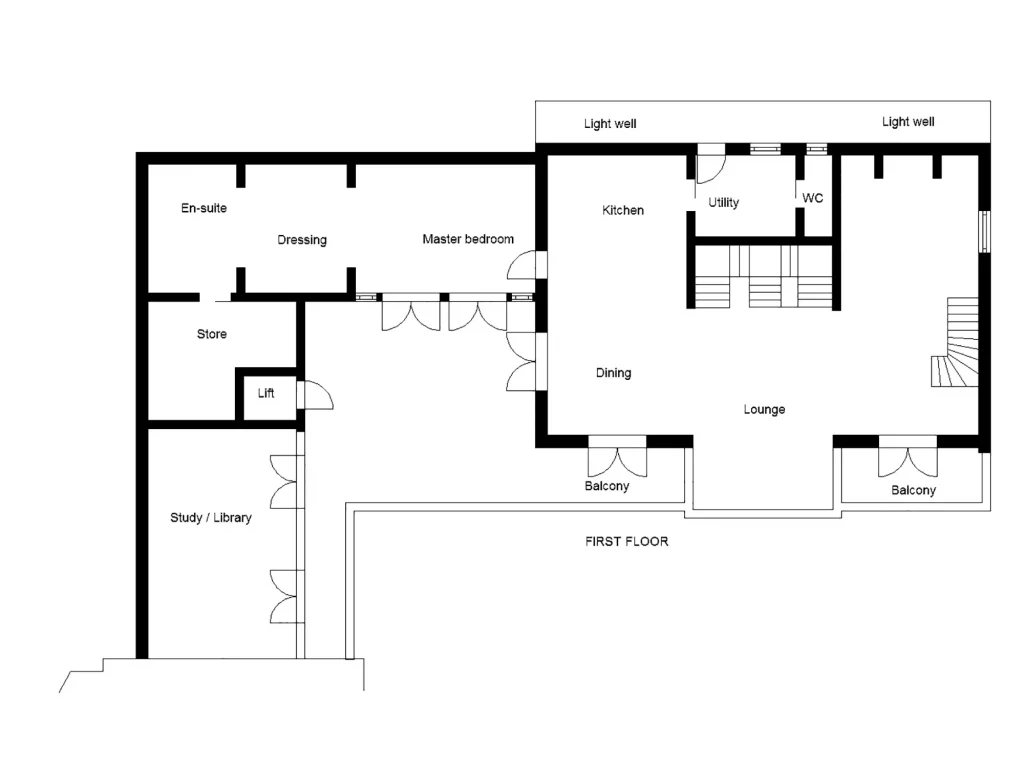
Learn from the experts with our online training course!
Use the code BUILD for 20% off
Learn from the experts with our online training course!
Use the code BUILD for 20% offSteve and Janine Carney built this 433m2 Oak Frame annexe attached to their home after their plans to build in their garden were rejected.
The couple decided to begin this building journey following successive renovations in both England and France, and working with traditional oak structures.
Steve had a number of pre-planning conversations to discuss the design before he submitted a formal application in spring 2016.
“Planning kept knocking the design back as they felt the oak-framed house would dominate the plot and our Victorian home, which went against their guidelines,” Steve explains. “We understood the issues and decided to hire a planning consultant for advice.”

The lower ground floor plan for Steve and Janine Carney’s Oak frame self build annexe
The experts, Matthews & Goodman, deduced the couple would have better luck getting approval if the building became an annexe to their home, rather than a separate dwelling. Steve went back to Welsh Oak Frame who altered the plans. “Although the building is an annexe, there’s no access to our house,” says Steve.

The first floor plan for Steve and Janine Carney’s Oak frame self build annexe
“The link part forms an L-shape with two separate garages on the ground floor and a balcony and a room above. Welsh Oak Frame was great, they paid particular attention to how the roof tied in with our house without making it dominate. Plus, when I asked them about a particular design feature, like the covered balcony, they’d come back with a solution. Everything was always possible.”


Comments are closed.