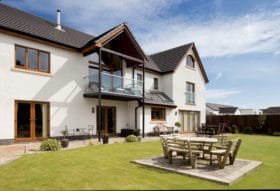

The use of roof trusses in this three-bedroom home was kept to a minimum, to help gain some extra space in some of the rooms at first floor. “Some elements were built as a cut roof,” explains the owner, John. “This allowed us to create a tall ceiling height in the master bedroom of about 5m.”
Although there is not full headroom within the loft, it still provides a functional space. “We have five grandchildren who visit often,” says John. “At the moment they insist on sleeping in the attic! It is a great den area and it provides plenty of storage, too.”
The house is designed to feel as spacious and airy as possible. The bespoke-made staircase has open treads and glass balustrades; its minimal design and translucency adding more light to the internal zones. The dining room, sitting room and kitchen are open-plan; the addition of large sliding doors to the front and back also help to bring more illumination to the internal spaces.
There isn’t the usual division between outdoor and indoor zones. A sense of permanence characterises the outside spaces, which are just as neatly laid out as the interiors and feel like another room of the house.


Comments are closed.