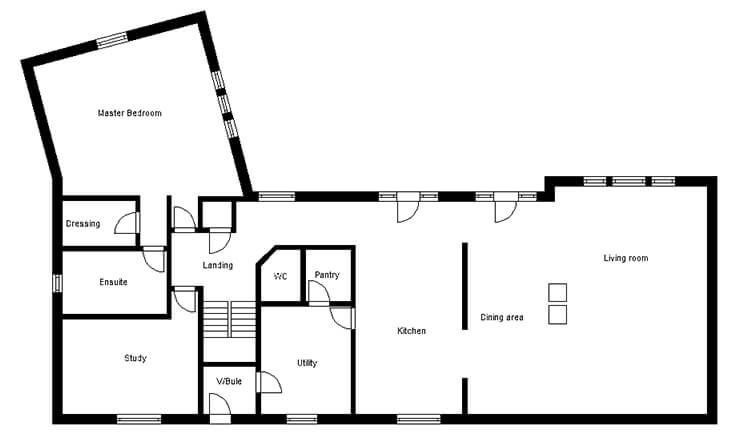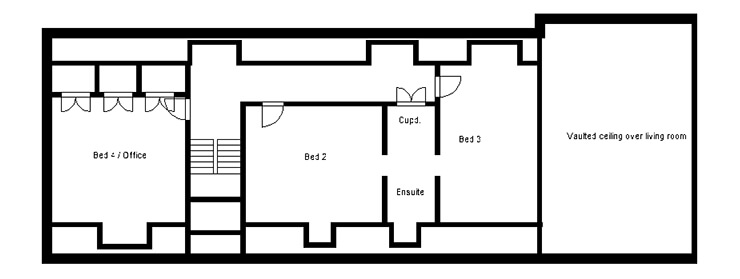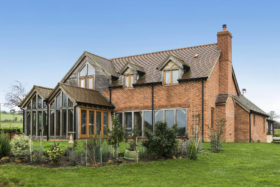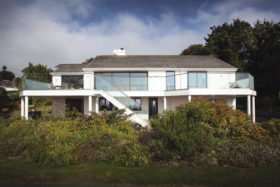
Sign up to our virtual training course today!
Use code BUILD for 20% off
Sign up to our virtual training course today!
Use code BUILD for 20% offThe Hislops’ main focus was on creating an energy efficient home that would take advantage of southerly views via floor-to-ceiling windows in the main open-plan living space.
“Gordon was really lovely to work with,” says Allison. “He took on board what we wanted and came back to us with a design we liked that only needed a few minor tweaks.”
The hybrid structure consists of a masonry ground floor with a timber frame on top. The project stands out due to John’s Herculean effort in completing the vast majority of the scheme himself.


Self build house plans re-created using Build It 3D Home Design Software


Comments are closed.