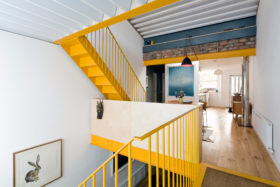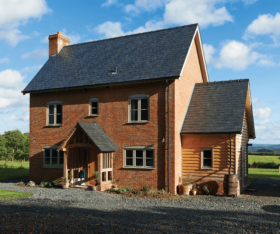
Learn from the experts with our online training course!
Use the code BUILD for 20% off
Learn from the experts with our online training course!
Use the code BUILD for 20% offThe Jenkins’ one-and-a-half storey home features a clever layout, with the bedrooms and peripheral spaces (such as the utlity room) located in two wings either side of the main, vaulted open plan living space.
Despite its relatively unassuming sizes (the three-bedroom home offers 188m2 of floorspace), the Jenkins have managed to give each of the bedrooms a comfortable en suite.
The ground floor includes a stunning glazed gable for fantastic views over the water, while each of the four French doors leads out onto a decked jetty.


Comments are closed.