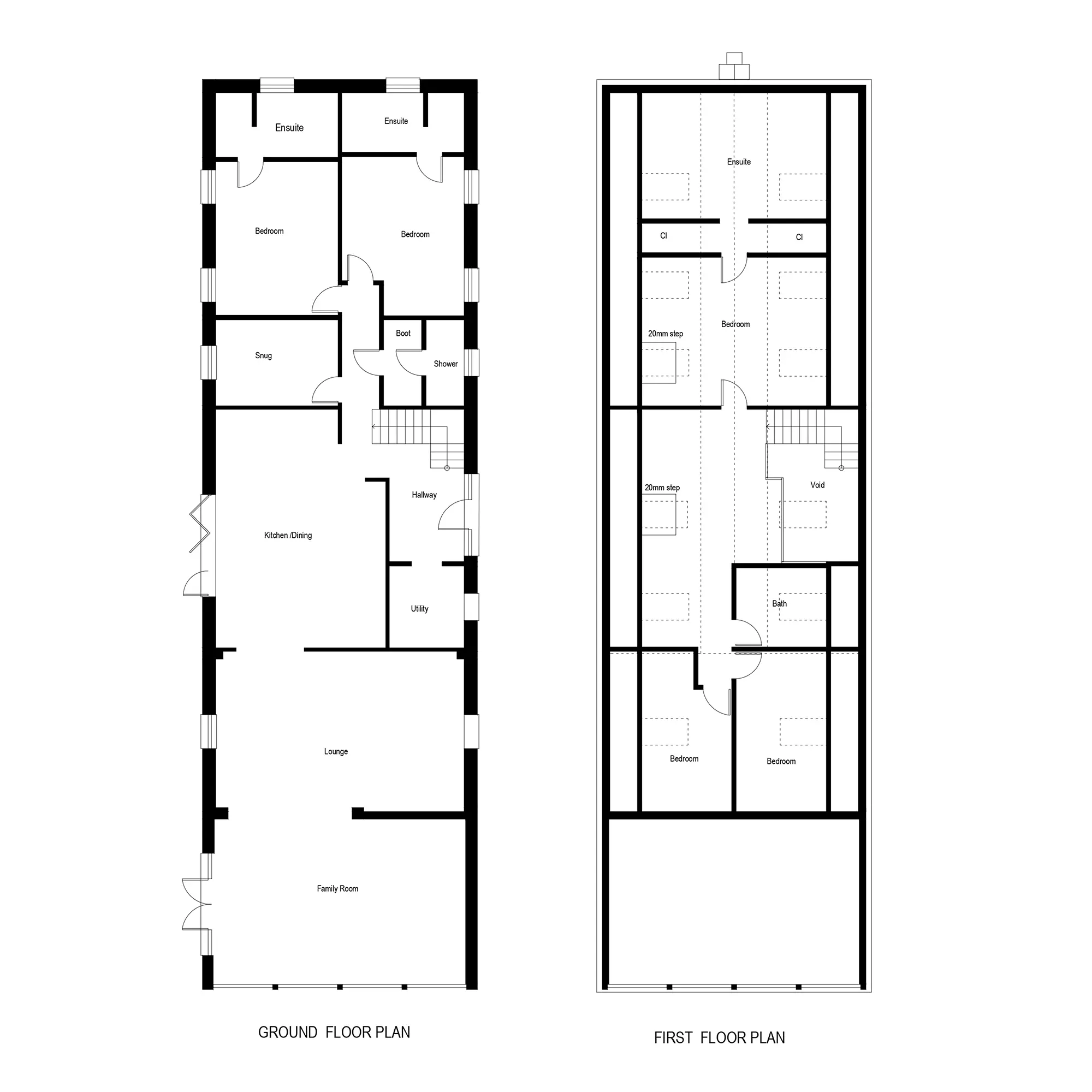
Use code BUILD for 20% off
Book here!
Use code BUILD for 20% off
Book here!With several completed projects already under their belts, including a self build and two barn conversions, Mike and Jo Dowland are no strangers to the highs and lows of running their own building schemes.
“By doing the hard work ourselves, we have always been able to live in houses that we wouldn’t have been able to afford otherwise,” says Jo. Their latest project, the conversion and extension of a rundown agricultural building near the Hampshire coast, was completed in two separate phases over the course of a total of seven years.

The vaulted single-storey oak frame extension features a wow-factor glazed gable and plenty of exposed oak internally. Carpenter Oak provided the kit for the extension, including the oak frame and the timber encapsulation system. The light-filled space accommodates a generous living-dining area that has transformed how the family use the ground floor of the home.


Comments are closed.