Sloping sites can scare off developers looking to build simple, one-size-fits-all homes. But for Ted Stevens, chairman of the National Self Build Association, his woodland plot provided the perfect opportunity to create a unique home that fitted his requirements.
The three bedroom house features an upside-down layout, with the open-plan living/dining/kitchen area on the first floor, along with the master bedroom. This storey is accessed via a small footbridge.
The ground floor features a further two bedrooms with dressing rooms and en suites, plus an extra lounge space.
To read the full story of Ted’s self build home click here.
Fact file: Eco-friendly 3-bed self-build
- LocationGloucestershire
- ProjectSelf-build
- House size200m2
- Bedrooms3
- DesignerSmith Roberts
Previous Article

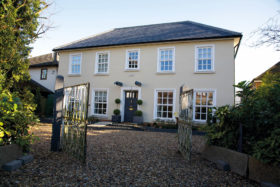
Georgian-style self-build house plans
Next Article

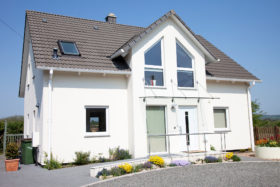
Low-Energy Home House Plans



















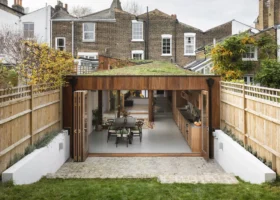

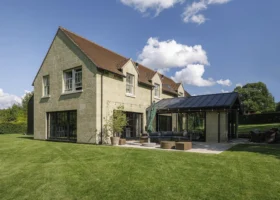
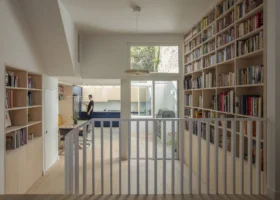
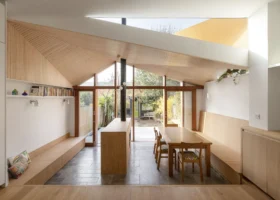












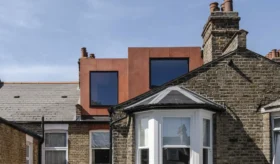
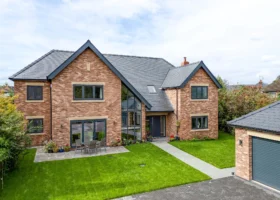
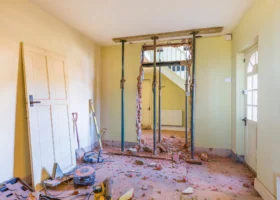

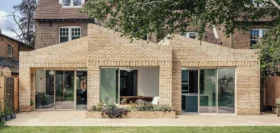








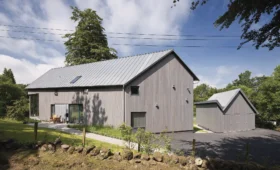










































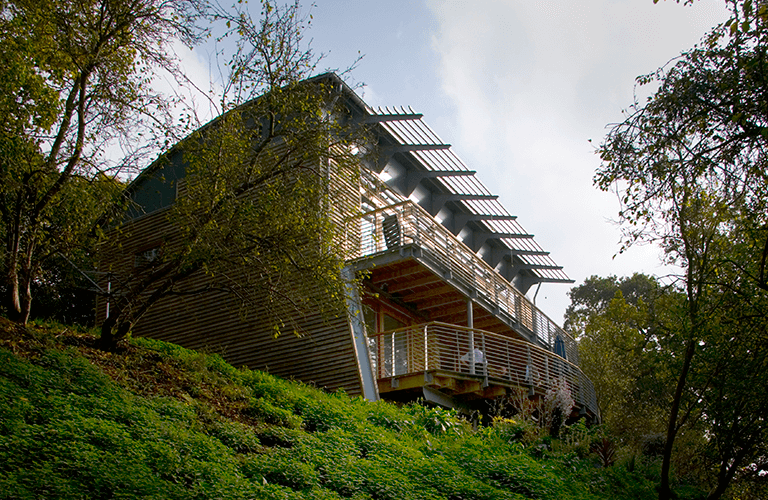
 Login/register to save Article for later
Login/register to save Article for later

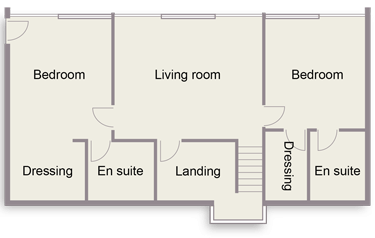
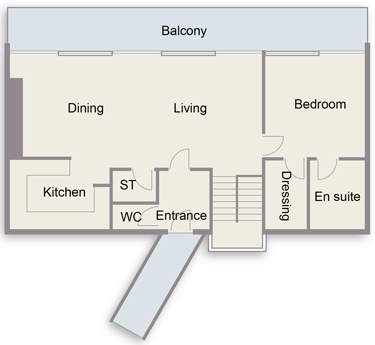
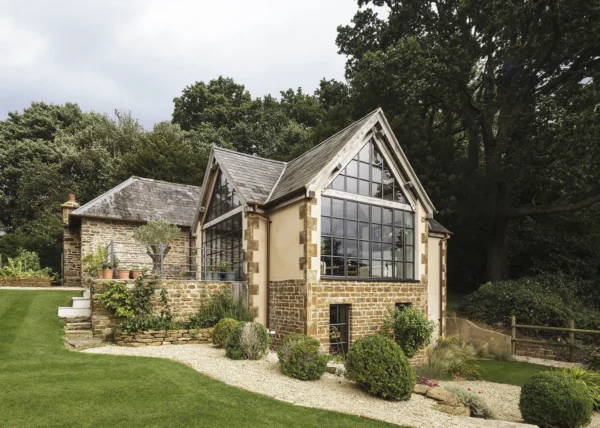
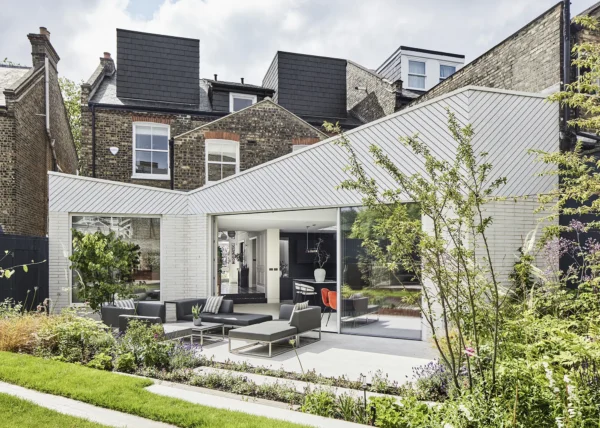
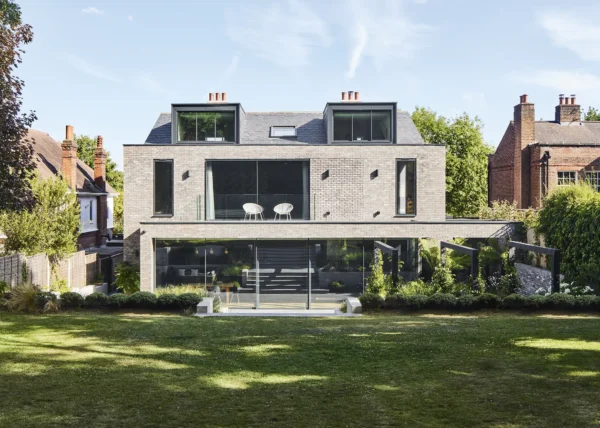
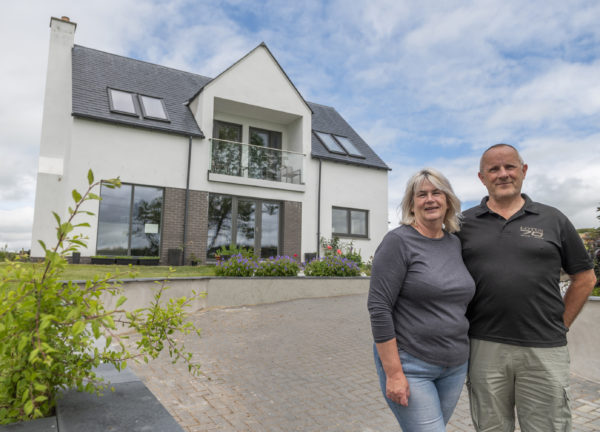
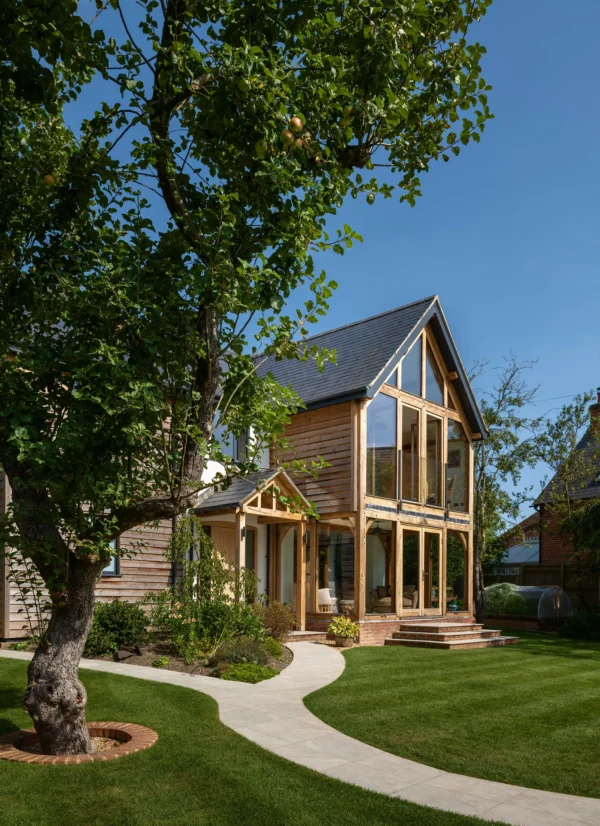
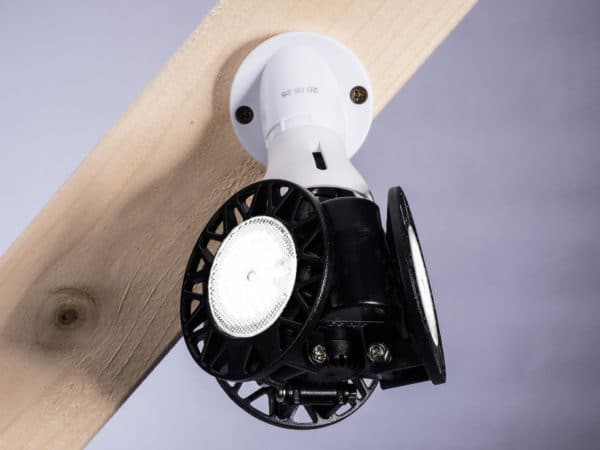
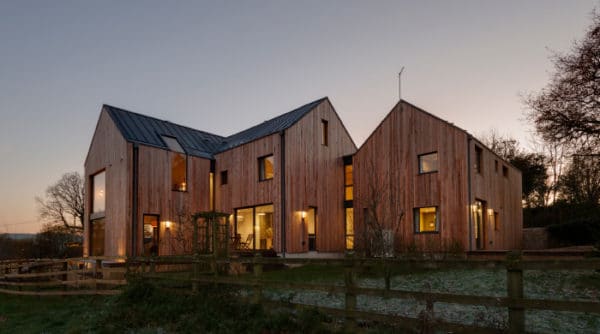





Comments are closed.