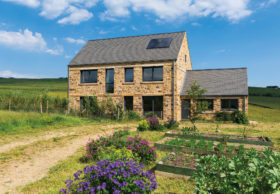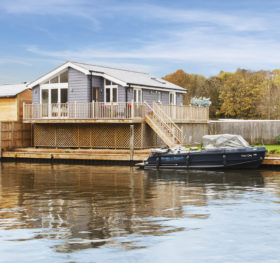

Simon and Jo Cochrane enlisted the help of McAfee Design to update their newly purchased ’50s brick-built property.
While the first floor layout has remained the same, the ground floor has been completely redesigned, including a 3m extension to the rear and a 5m addition to one side.
“Boyd’s design gave us all the space we wanted without eating into too much of the back garden,” says Simon. “We loved the idea of having an open-plan kitchen with glass doors leading out onto the patio.”
Planning permission was required for the alterations, which involved swapping the concrete roof tiles for Welsh slate, covering the brick walls with insulated render and exchanging all the windows for aluminium-framed double-glazed units.
Ground floor
First floor
Self build house plans re-created using Build It 3D Home Design Software


Comments are closed.