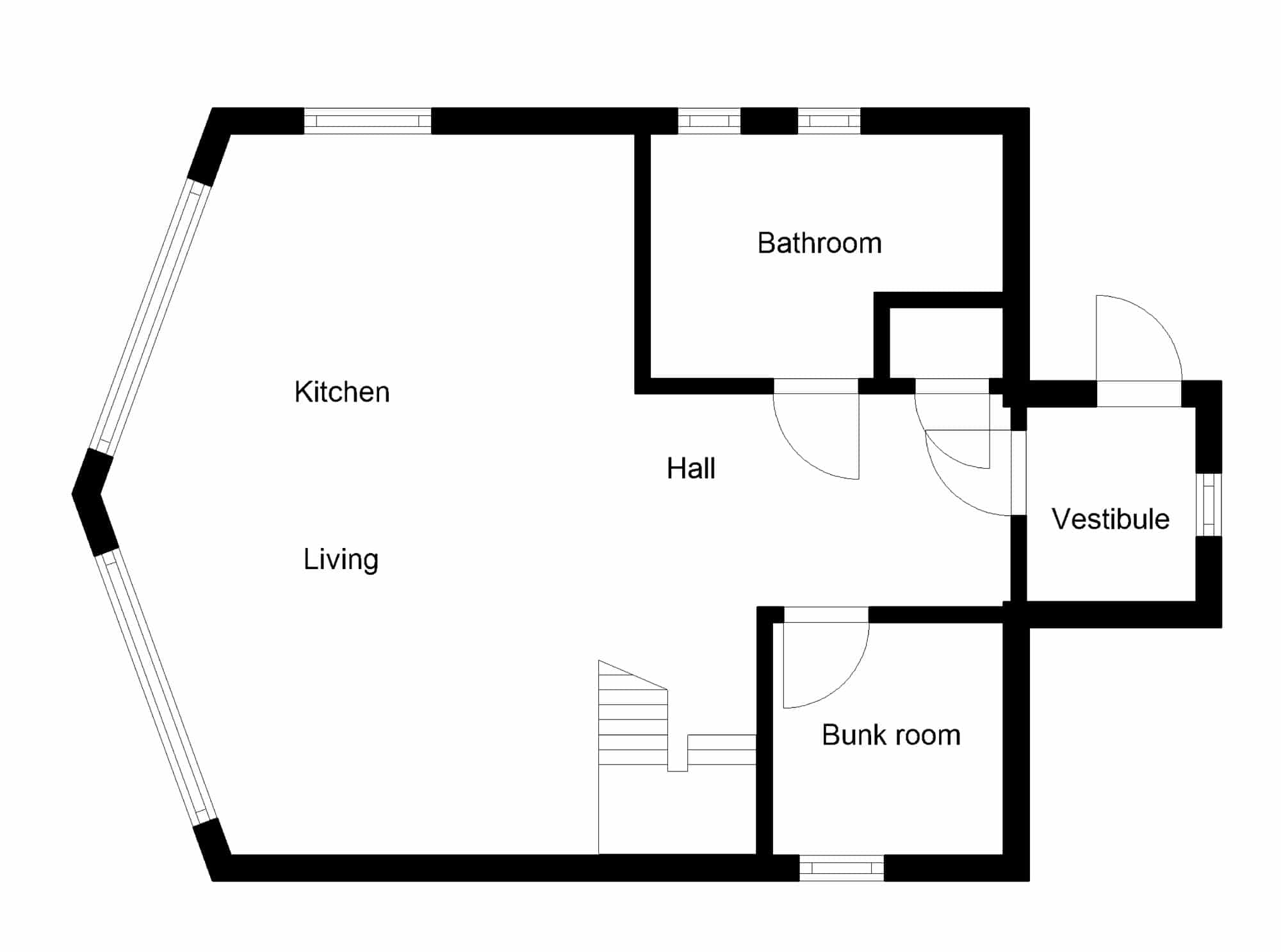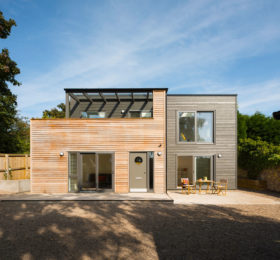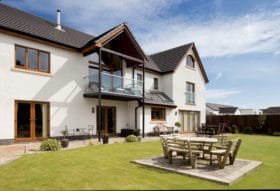
Early Bird Offer! Free tickets to meet independent experts at this summer's Build It Live
Save £24 - Book Now!
Early Bird Offer! Free tickets to meet independent experts at this summer's Build It Live
Save £24 - Book Now!Bill and Sukie Barber decided that they wanted to design as small log cabin that they could use and rent out as a mini retreat.
“We thought we’d create a mezzanine to accommodate a sleeping area and put a little bunk room downstairs, along with a stunning bathroom and an open-plan kitchen, living and dining area.”

The sturdy frame of the house is constructed from lengths of Douglas fir tree trunks, which were turned into posts and beams and then notched and mortised together to form the frame of the house. The carpentry was incredibly complicated as the structure utilised natural logs rather than machined wood.


Comments are closed.