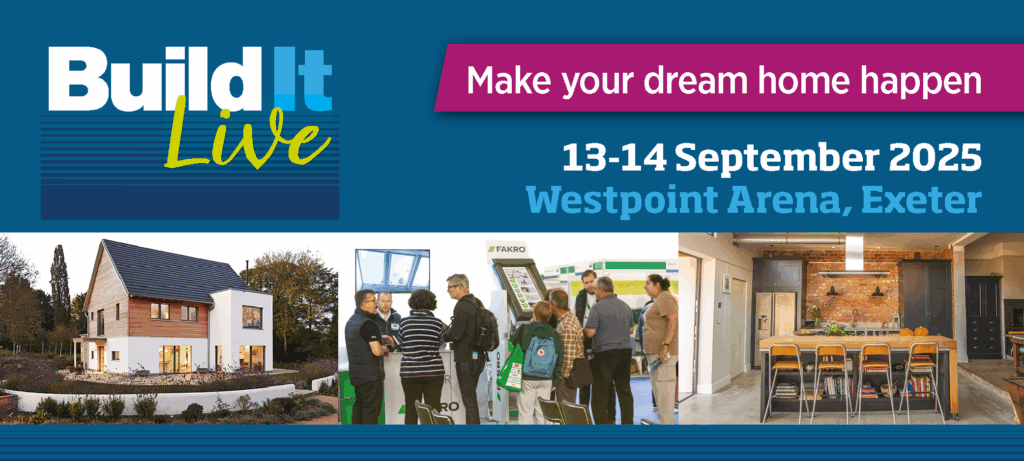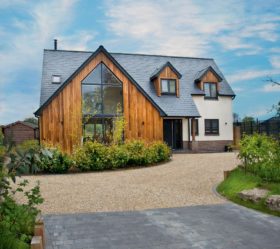
There’s never been a better time to create the home of your dreams - let us help at Build It Live!
Claim your two free tickets here!
There’s never been a better time to create the home of your dreams - let us help at Build It Live!
Claim your two free tickets here!Carole-Anne Cockayne and Martin Renton were keen to create a bespoke home, so they were initially a little unsure when they spotted a dilapidated 19th century barn. Nevertheless, they decided a conversion could be the road to their dream home.
Opting for a bespoke design, they decided on an open-plan scheme with rooflights and bifold doors in order to maximise space and draw light into the property.
Carole-Anna and Martin upped the spec of a number of the materials, exchanging the dark tiled floors for a high-quality light limestone and switching from softwood to oak for the joinery.
Parts of the layout were altered, too, such as the position of the staircase, dining room and downstairs bedrooms. The pair also swapped the living room and kitchen around to create a better connection with the garden.

Comments are closed.