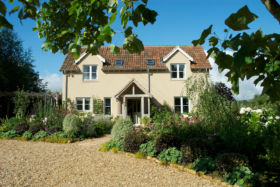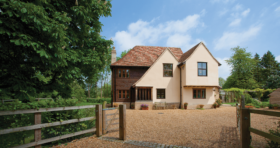
Learn from the experts with our online training course!
Use the code BUILD for 20% off
Learn from the experts with our online training course!
Use the code BUILD for 20% off| Fact file Location: Buckinghamshire Project: Conversion House size: 267m2 Bedrooms: 4 Architect: Simon Radclyffe |
Self build house plans re-created using Arcon 3D Home Design Software, www.3darchitect.co.uk
First floor
Kate and Robin Duke won an award for their conversion of two 18th century barns their village. Both are passionate about heritage buildings and felt that the barns were “of historical importance and crying out for some TLC”.
It was important to the Dukes to preserve the barns and convert them as authentically as possible with minimal impact on the original structure. The house was converted using traditional materials and building techniques, such as lime hair plasters and lime mortars.
One of the key features of the house is a sweeping curved glass wall across the back of the dwelling that provides a link between the main barn and the new garage and utility building.
To read the full reader’s home story online click here.


Comments are closed.