| Fact file Location: Essex Project: Extension House size: 180m2 Bedrooms: 3 Architect: David Nossiter Architects |
Self build house plans re-created using Arcon 3D Home Design Software, www.3darchitect.co.uk
Jeremy Witt and Hannah Smith have worked extensively on two previous renovation projects and were looking for a new one to get started on. The couple viewed a house that looked too small from the outside but was actually much more spacious than it first appeared.
The couple wanted to keep the original features of the Victorian property and add on a modern extension with a clear distinction between the two sections. The floor plan consists of two main areas on the ground floor to create a modern living space filled with natural light.
The walls of the extension were made with thermal block work and steel beans. Due to the steep level change at the rear of the site lots of soil had to be removed to accommodate the new extension.
To read the full reader’s home story online click here.
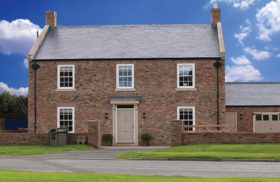
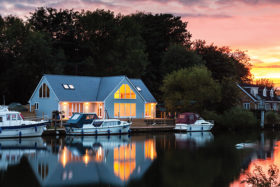







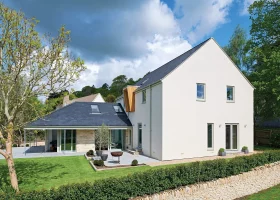




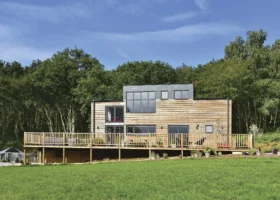






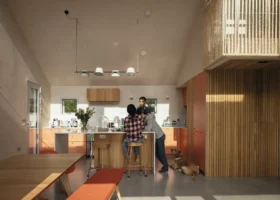
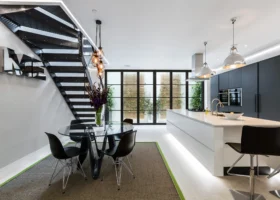




















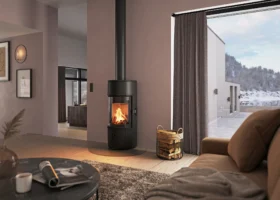























































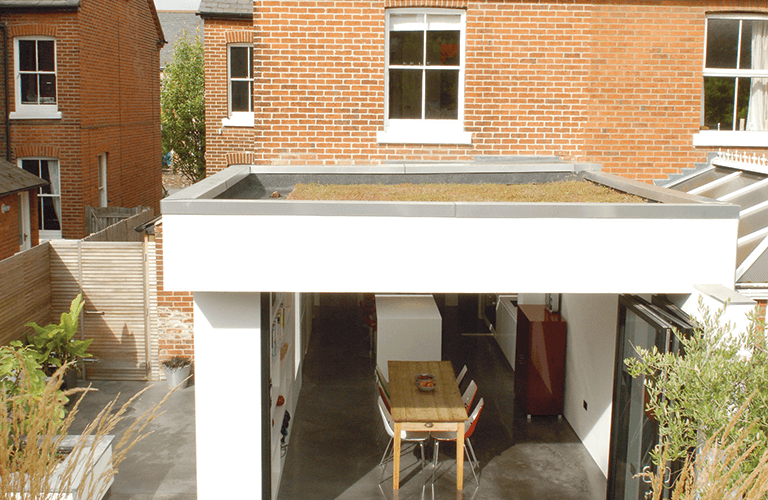
 Login/register to save Article for later
Login/register to save Article for later

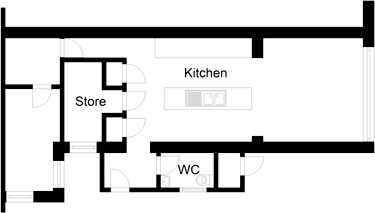
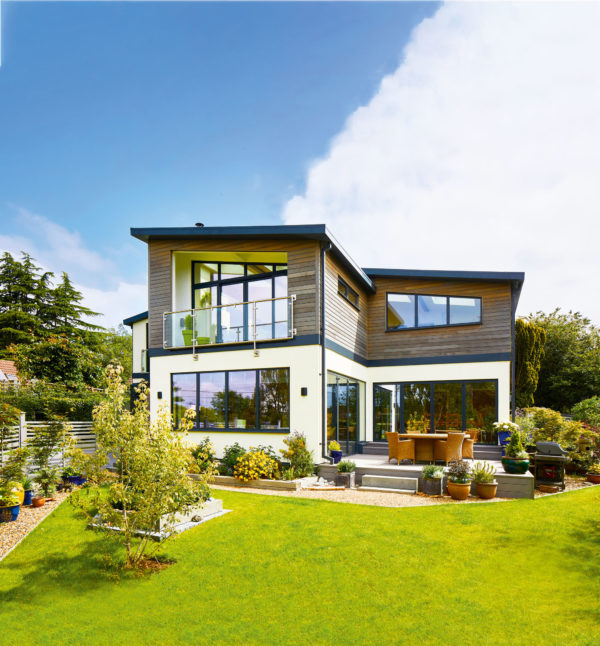
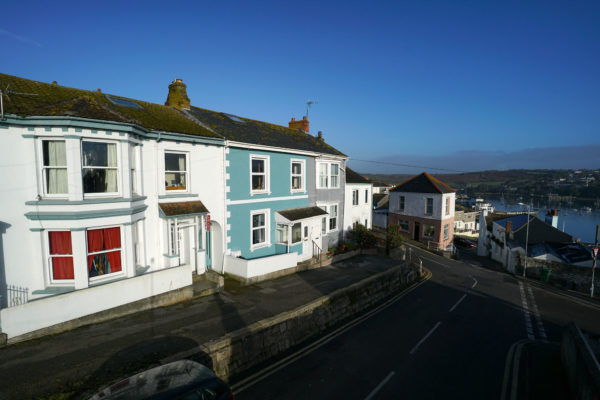
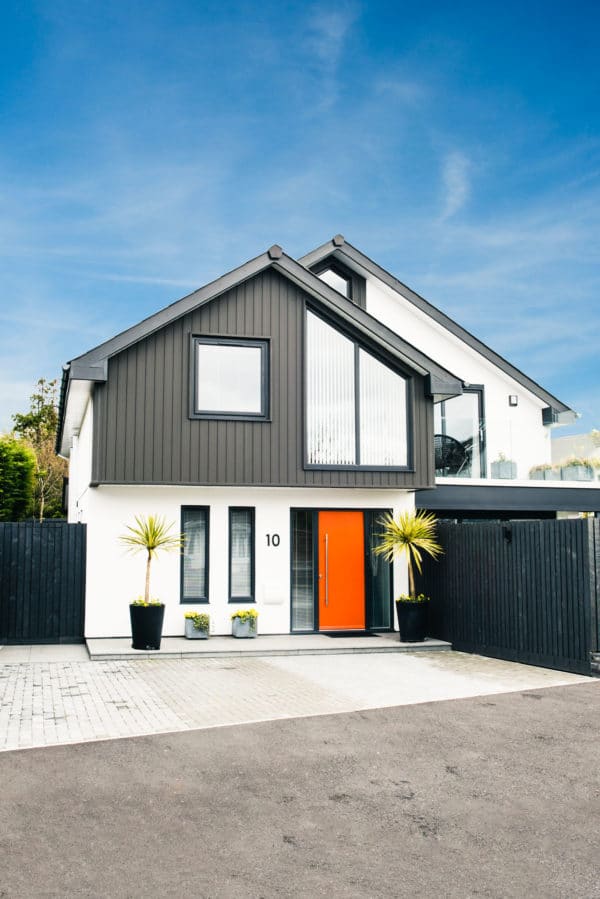

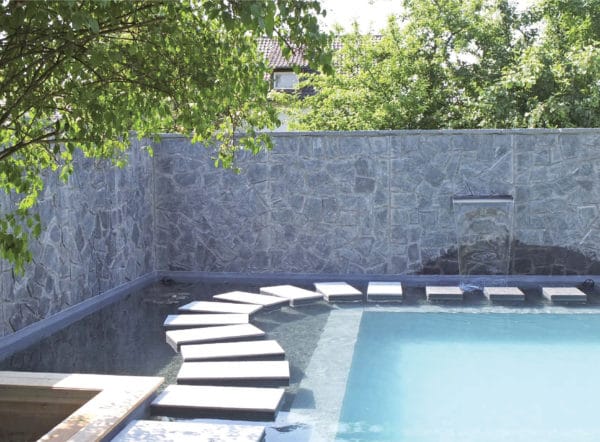
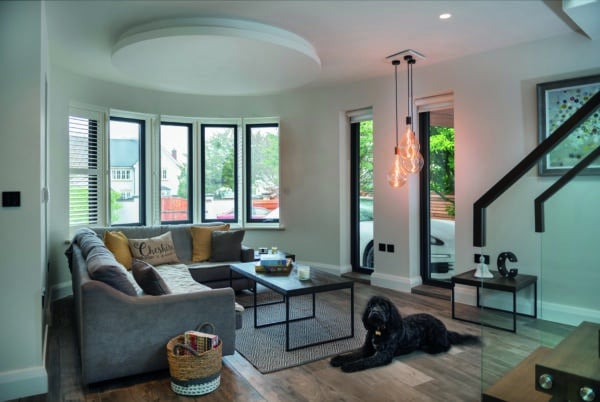
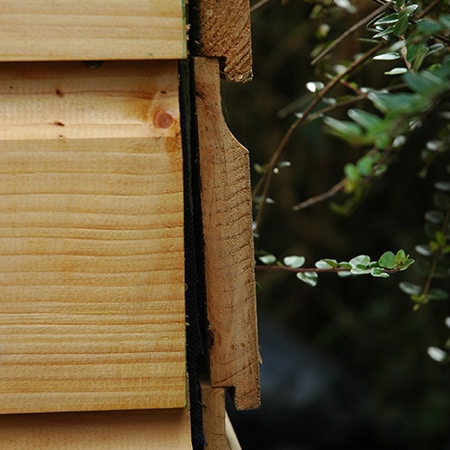




Comments are closed.