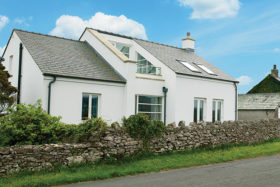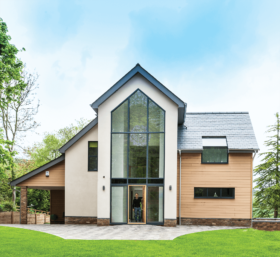
Learn from the experts with our online training course!
Use the code BUILD for 20% off
Learn from the experts with our online training course!
Use the code BUILD for 20% offNatasha Marshall and her husband Neil Fullerton have something of a reputation for taking on unloved city centre properties and nursing them back to life. “Our office was once a glue factory,” says Natasha. Nevertheless, converting this former furniture workshop was a mammoth task.
The couple worked with close friends Miranda Webster and Stuart Cameron, partner at Cameron Webster Architecture, to come up with an ambitious design that would transform the semi-derelict workshop into a calm, private city-centre home filled with light.
The ground floor layout is predominately open plan, with storage and utility rooms arranged in a row along the angled elevation. Upstairs, the front bedrooms cantilever over the courtyard – adding an exciting architectural feature.
Self -build house plans re-created using Arcon 3D Home Design Software, www.3darchitect.co.uk


Comments are closed.