

The term eco home means different things to different people. Some will want to build a house with natural materials and create an organic garden. Others look to install all the latest gadgets and power their home with systems like a solar PV array and battery storage. So, the starting question for any eco house project is what, exactly, are you trying to achieve?
You might be shocked at my first piece of advice, which is don’t get hooked on energy and carbon. Creating a truly sustainable eco-friendly home is about much more than this. Typically, these are the key areas you’ll want to consider:
In each case, it’s important to take care when it comes to the use of metrics. A product designed to deliver low energy in use might involve expending a huge amount of energy to manufacture. This embodied impact is often ignored. It might also generate pollution or use up finite resources. It can be difficult to unlock the wider impact of what, on the face of things, feels like a sustainable choice.
Building a house is first and foremost about the people who inhabit it. So, always begin with health and wellbeing when making decisions on your project. A good starting point is to avoid materials that give off toxic fumes, such as volatile organic compounds (VOCs).
Whatever eco standard you’re building to, be sure the property benefits from plenty of fresh air, so it can get rid of pollutants quickly. There’s no point hermetically sealing your house in the name of energy efficiency, and then having to live with poor indoor air quality because there’s insufficient background ventilation.
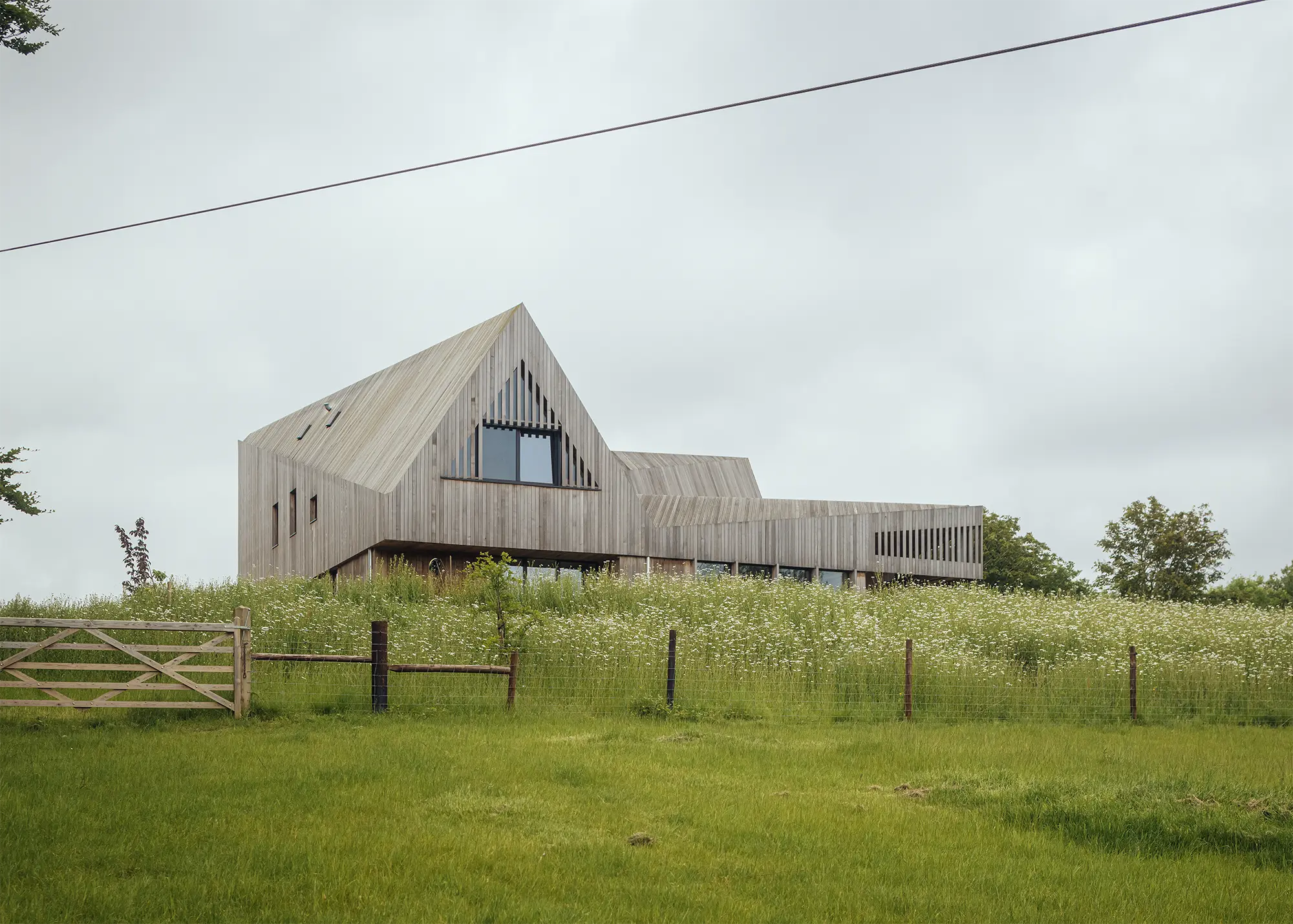
Created by Studio Bark for a young family, this five-bedroom home meets their aspirations for off-grid living. It features a large solar array twinned with high-capacity batteries and a ground source heat pump, with a Midas biofuel generator that provides backup power in the cloudier months
Creating a healthy environment inside your eco house isn’t just about avoiding pollution. Mental health is just as important – our homes are where we spend the majority of our lives, and for those of us who work from them, potentially nearly all our time. So, if you’re building new, aim to maximise ceiling heights and natural daylight. There’s good evidence that this makes a positive contribution to mental health.
Beauty matters, too. If you can make your home beautiful inside, then you’ll find it relaxing and uplifting to live there. If you can make it appealing on the outside, too, then it will enhance the neighbourhood and make life better for others. Plus, it’s more likely to be conserved and enjoyed by future owners, rather than knocked down and replaced (using up additional resources).
Don’t forget the importance of outdoor space in terms of living a healthy lifestyle, both mentally and physically. Anyone who grows even just a few herbs and vegetables will tell you how important this is to them.
CASE STUDY Eco-friendly barn conversionFor their barn conversion project, Toby Diggens and Bella Lowes decided to embrace the Living Building Challenge – an international accreditation that considers the wider setting of a building and its ecological impact, rather than purely fabric efficiency or energy in use. “It’s about innovation; not just hitting a standard,” says Toby. “I loved the idea of doing more than just enough. For instance, we used timber from our own woodland – so, while it was non-FSC, it was exceptionally sustainable.” The Living Building Challenge also considers more subjective elements, such as calibre of the overall design and what it’s like to live in. “When a building emerges using the natural products of the landscape, people are wowed,” says Toby. “There’s also the ecological element, which is why we’ve added lots of bird and bat boxes.” Other materials choices included clay plaster, a corrugated tin and green roof to replace the previous PVC-coated covering and reduced-cement concrete for the strip foundations beneath a new timber corner. There’s modern tech, too, including a solar panel array and Tesla Powerwall batteries. Heating is provided by a woodburning stove, fuelled with timber from hedge-laying and coppicing on their farm. “We said no to Passivhaus and heat recovery ventilation,” explains Toby. “Going super-airtight wouldn’t suit our lifestyle, plus it’s difficult to achieve in an old barn. We have a nice balance.” |
The biggest environmental impact from building a new eco home comes not from running it, but from the construction process. For many of you, this will be the largest single project of your lives. It’s a good idea to focus on the materials that go into the structural fabric and do what you can to deliver positive results for your lifestyle, health and the environment.
There are some very low-impact construction methods that are great solutions for eco house builds – such as straw bale, cob and hemp – but these aren’t for everyone. As such, there is of course a middle ground between this and eco-bling.
A low-impact eco home, with low embodied energy and carbon, can still be achieved by making tweaks to standard build processes and materials. For example, many self builders will opt for timber frame, as it is inherently sustainable and allows for maximum choice of sustainable insulation materials. Timber also locks up CO2 in a building (as carbohydrate). So, with careful specification, it may even be possible to claim that a building is carbon-negative in construction.
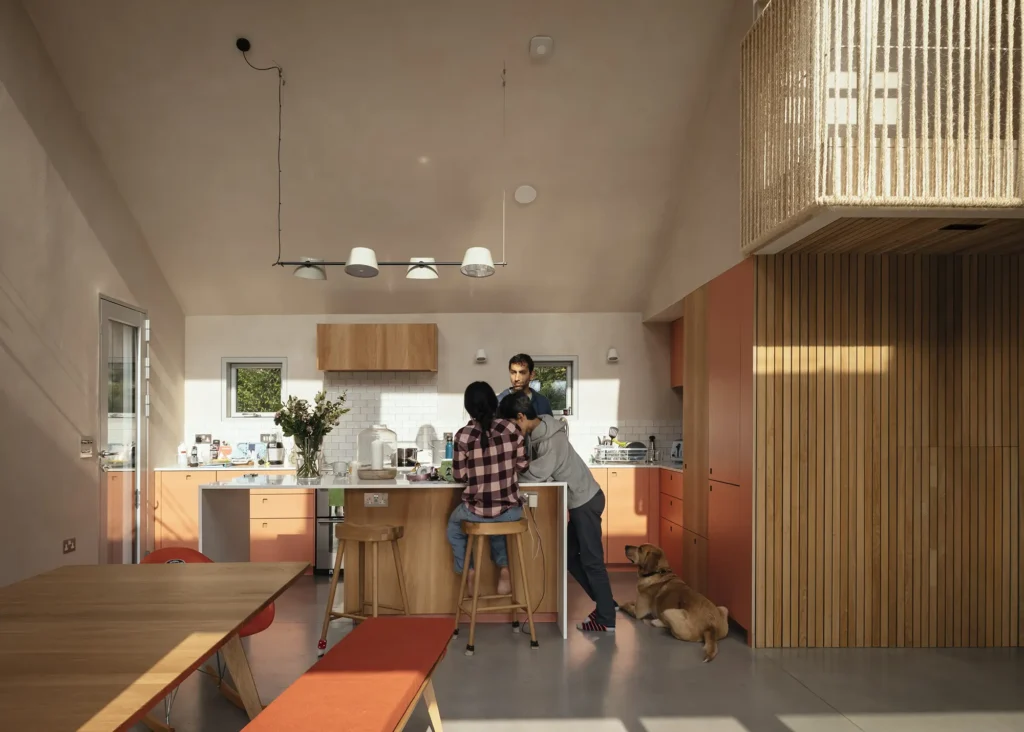
The internal walls and ceiling of this new build home by Pad Studio are handwashed in a natural Clayworks plaster. Adding to the home’s natural spec is the handwoven sisal rope that forms the landing’s bespoke balustrade. Photo: Jim Stephenson
People who wish to build sustainably prefer natural materials, and tend to avoid plastics. We didn’t have this product until the 20th century and managed perfectly well without it for thousands of years. So, think carefully before saving a few pounds by putting in PVCu windows. Insulation is another big-ticket item for an eco house build. There are plenty of low-impact insulation materials available, ranging from wood fibre to mineral wool. Certainly, there’s no need to use oil-derived plastics, such as polyisocyanurate.
The same approach goes all the way through the build, from foundations to floor coverings, from the roof to the kitchen and the type of paint you choose. Minimise pollution, maximise your use of natural and renewable materials.
find out more about embodied energy
CASE STUDY Stunning woodland eco houseJonathan and Joanna Lunn left city life behind to build this stunning contemporary home on a woodland site in the South Downs National Park. Keen to make the process as stress-free as possible, they enlisted Baufritz to provide a turnkey package – which meant that, once the groundworks and foundations were in, Baufritz would take care of the rest of the build and fit-out for them. To miminise the visual impact of the house, the design by architects Nilsson Pflugfelder revolves around the concept of twin cottages, with two volumes connected at the centre but appearing to slide past one another. The natural materials palette includes pre-weathered larch timber cladding to complement the Baufritz construction system – a timber frame setup with organic wood-shaving insulation. The company is renowned for creating super-efficient, high-spec homes that provide a healthy living environment, with great indoor air quality thanks to the use of certified natural materials. This is complemented by modern technology, such as an air source heat pump and mechanical ventilation. |
In recent years, changes to the Building Regulations mean that all new homes are now very well insulated, so the need for space heating has fallen dramatically. Depending on the site, it is now possible to eliminate the demand for central heating (and cooling) almost completely by using a fabric-first approach and passive solar design. Keep reading to find out more about maximising solar gain in an eco house.
Need more advice about different aspects of your project?Build It’s Self Build Virtual Training will give you the detailed know-how to successfully realise your dream home. Our interactive courses are presented by Build It’s expert contributors and designed to give you the key nuggets of knowledge you need – all from the comfort of your own home. Covering everything from finding land to planning permission and design, our courses take place online and allow for audience participation and experience sharing. Use the code TWENTY for 20% off. |
There has been huge focus on how we provide our space heating, given the move away from fossil fuels towards electrification of heat. Really, this focus should be shifted to existing buildings rather than new, because if you’re building an eco home with very low heat demand, it frankly makes little difference how you heat it.
For that residual demand, new builders are of course encouraged to use heat pumps and these will certainly be lower carbon in use than gas boilers, thanks to the rapid decarbonisation of the electricity grid.
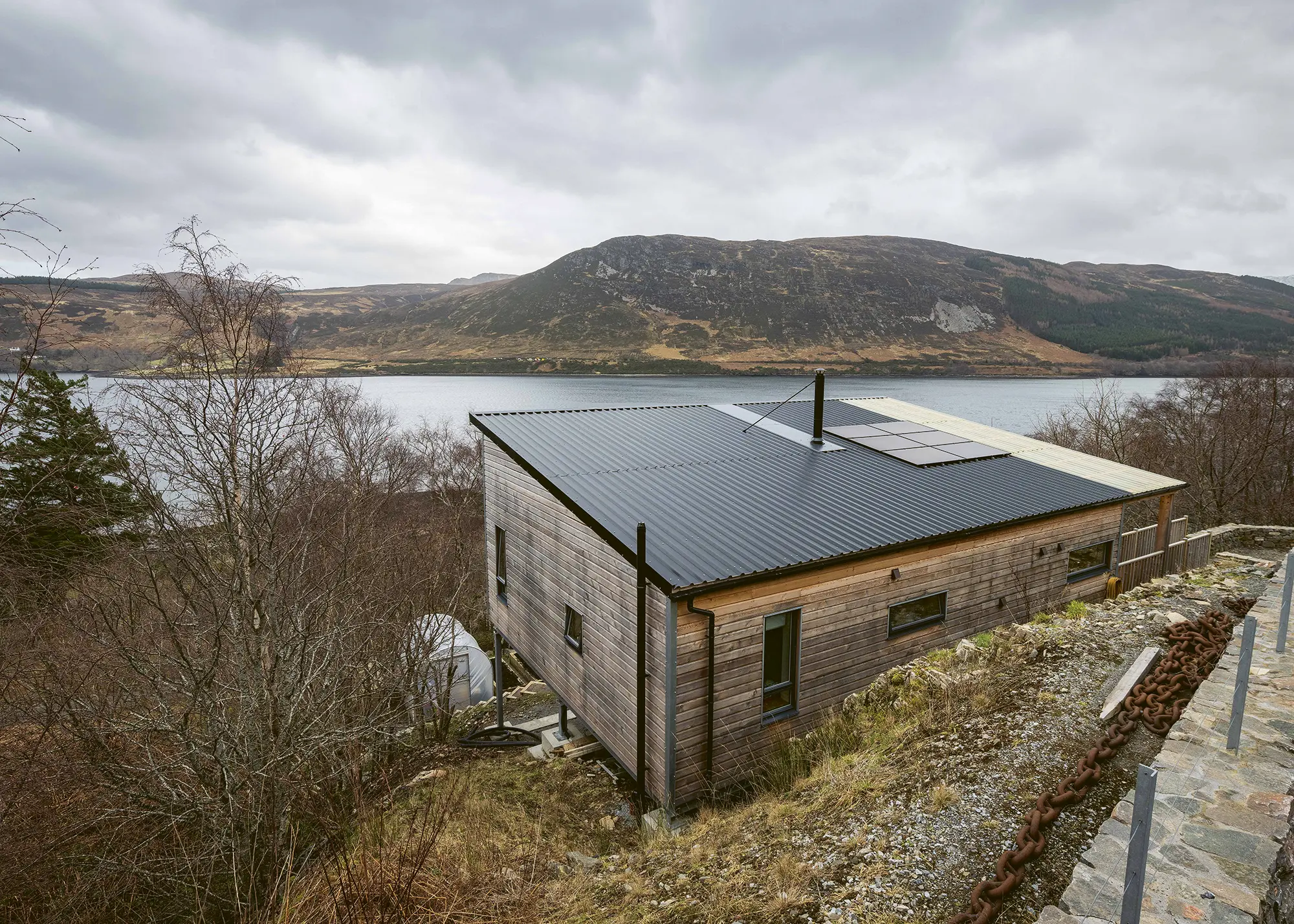
You don’t need a great deal of solar thermal capacity to make a sizeable dent in your hot water requirements; around 1m²-2m² per person is typical in the UK
Perhaps more importantly, while our need for space heating has fallen, so the demand for hot water has risen (we take more baths and showers than we used to). This means domestic hot water (DHW) now has a greater impact than space heating in many new dwellings. So, use it efficiently and perhaps install solar water heating, which should cover around 50% of your hot water needs.
Solar water heaters simply transfer heat directly from the roof collector into the hot water cylinder. This is not the same as solar photovoltaic (PV) panels, which make electricity from light and have now become widespread. Confusingly, however, you can use excess PV-generated electricity to heat your eco house’s hot water through an immersion heater.
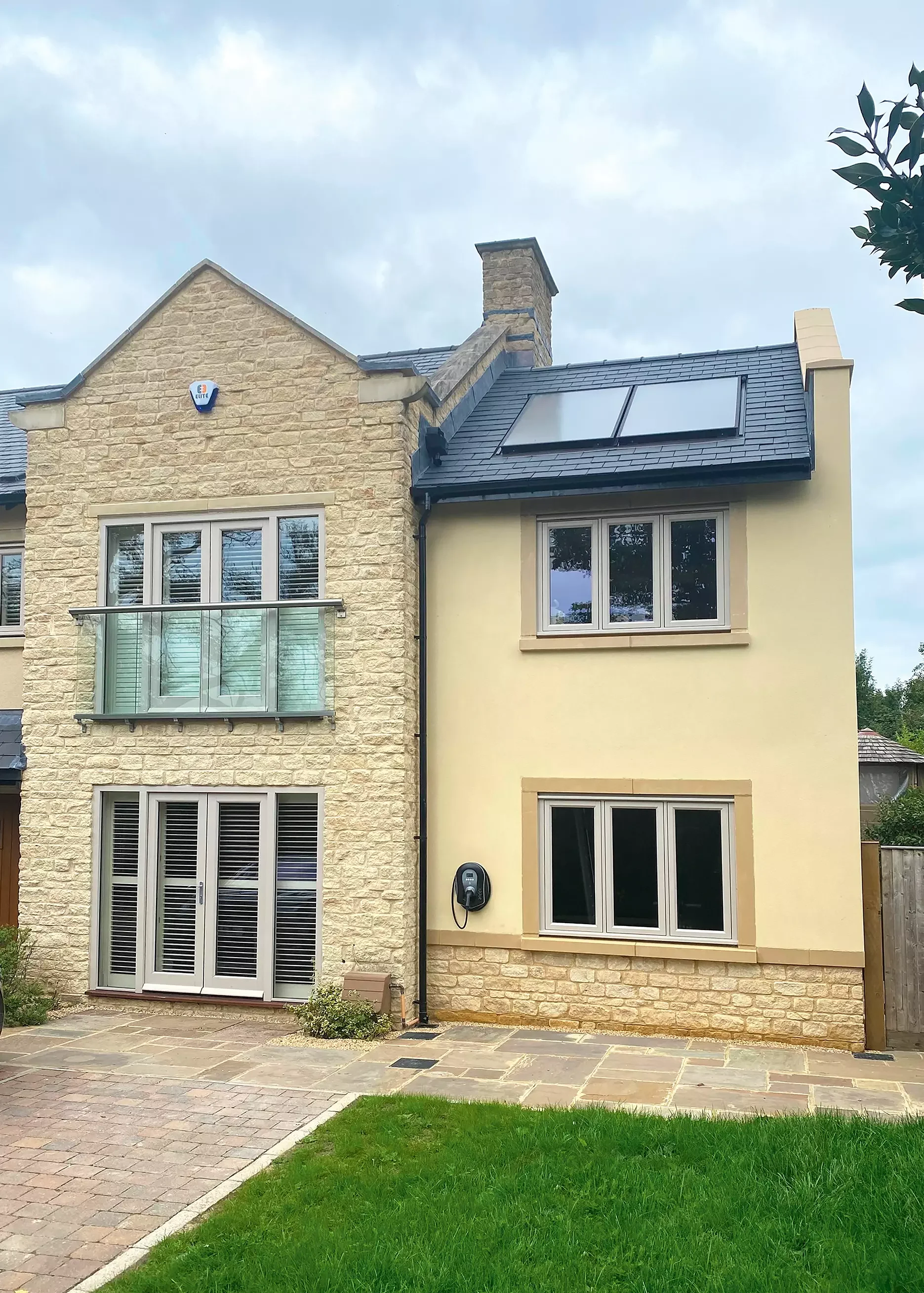
A two-panel, in-roof flat plate solar thermal collector system from Grant was installed in this extended five-bedroom house, alongside a 300L twin coil hot water cylinder
Setting PV aside for a moment, it would normally be more efficient (and cheaper) to provide hot water using your eco home’s heat pump rather than an electric immersion heater. While an air source heat pump will be slightly less efficient at supplying hot water than it is for space heating, it should still deliver at least two units of heat for DHW purposes for each unit of electricity input.
QUICK GUIDE How can benefit from solar gain?This approach to design and construction is all about taking advantage of a free natural resource – the sun – to reduce your home’s energy demand. By taking the right steps, you can significantly reduce the need for heating and artificial lighting in your new home – while avoiding the risk of overheating. There are six key aspects to effective passive solar design:
Even if your site doesn’t have a good southern aspect, it is still possible to achieve very low space heating demand by super-insulating the building and aiming for the highest standards of airtightness. |
Despite all the focus on energy use and CO2 emissions, it’s worth bearing in mind human settlement can only continue where there is an adequate supply of potable water (that which we use for drinking & washing). In some areas of the UK, this supply is under pressure.
Low-flush WCs are now mandatory, and low-flow taps and showers can also help to keep down potable water use. But there are much more significant water savings available through rainwater harvesting. These systems collect rainwater from the roof and store it in tanks for use in WC flushing, washing machines and outdoors (garden watering, car washing etc). As WC flushing is often the biggest culprit for water usage, you’ll make handy savings in running costs with rainwater harvesting.
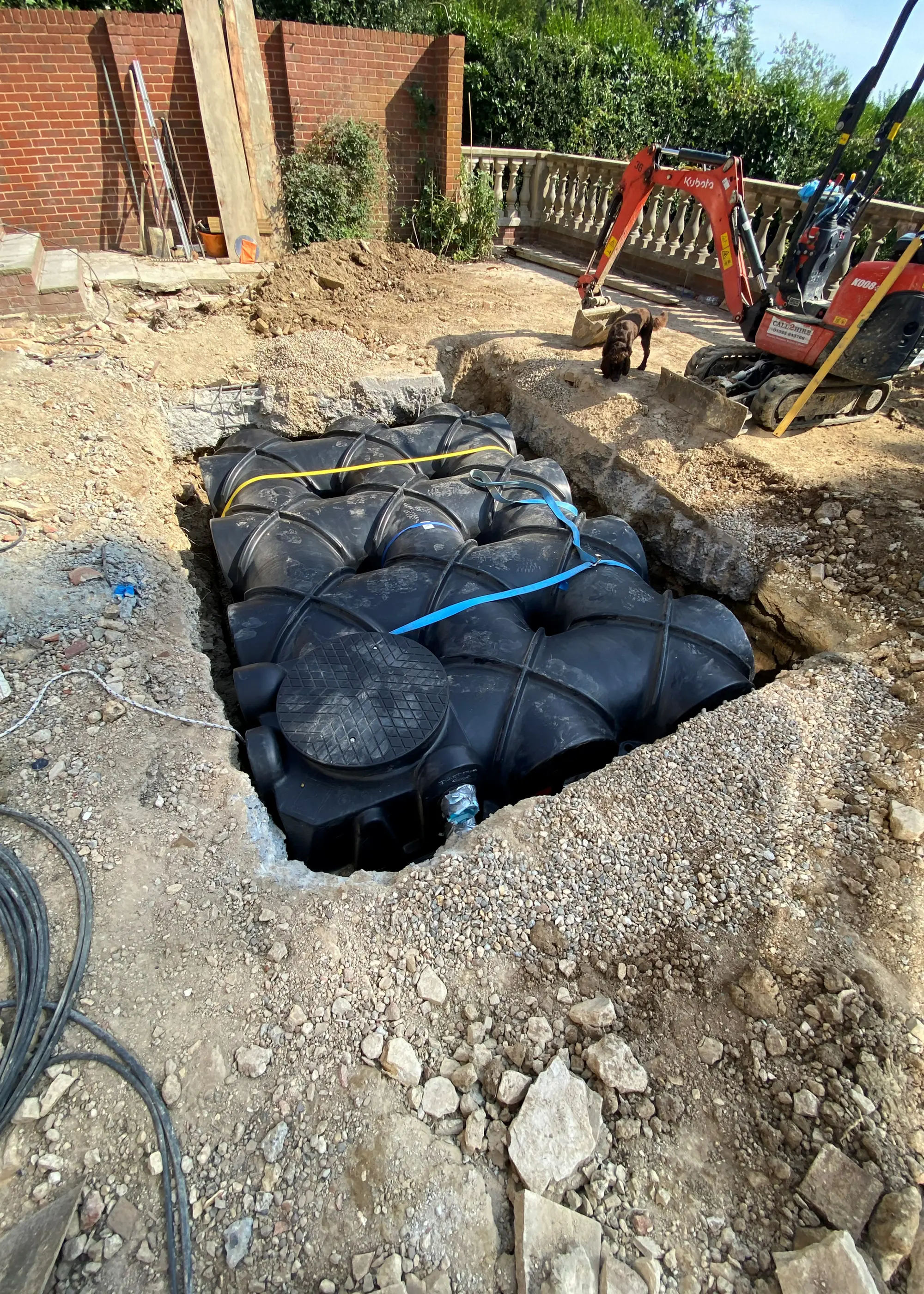
Rainwater harvesting is relatively easy and affordable to integrate into a new build house; particularly if you excavate for the tank at the groundworks stage. Shown here is a shallow-dig tank design from Rainwater Harvesting, which requires less excavation and is suitable for sites with a high water table
If you are building a new eco home from scratch, you will already have an excavator on site, so the marginal cost of installing an underground storage tank should be relatively low. You’ll also be able to easily run the necessary pipework (harvested rainwater must be distributed in separate, clearly marked pipes). While mains water essentially functions as a giant rainwater harvesting system, on balance domestic-scale installations still seem to be worth the money – especially for new builds.
find out more about saving water
Heavy rainfall is more common these days, and rainwater that used to soak into fields, gardens and lawns now falls on car parks, drives, roads, roofs and patios. From here, it is channelled directly to the drainage system, sometimes causing flooding downstream. Sustainable drainage systems (SUDS) have three main aims:
The burden on our rivers and floodplains can be reduced by using permeable surfaces wherever possible for hard landscaping – driveways, decks, patios, gravel etc – and installing soakaways to drain any solid paving.
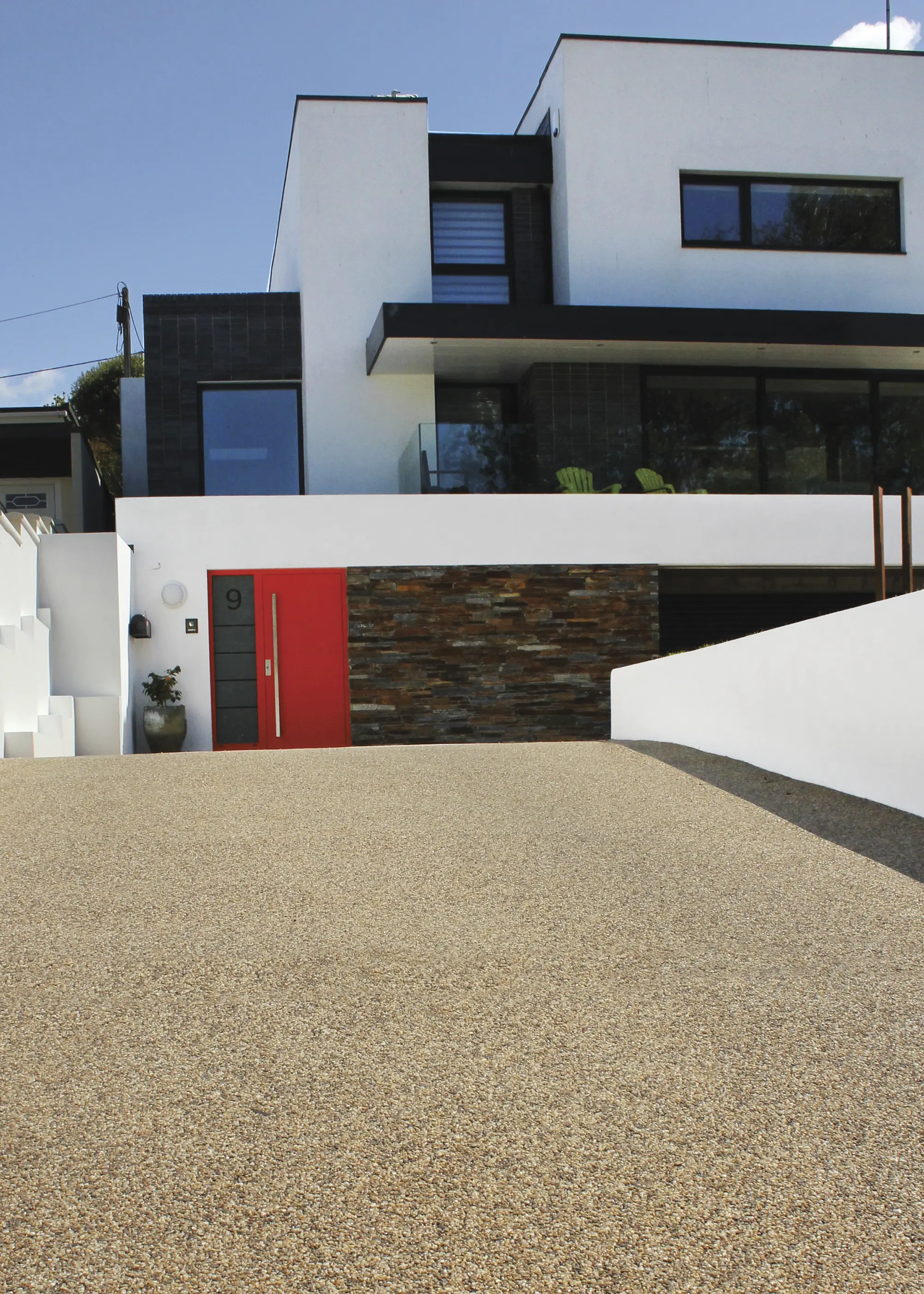
Oltco Recycle Bound is a permeable, SuDS-compliant resin-bonded driveway solution made using waste plastic straws, drinks bottles and food packaging
Heavy rainfall can be slowed down by the use of holding ponds, and rainwater harvesting can make a small contribution. While larger developments are already required to have a SUDS strategy in place, self builders can adopt the same principles and do what they can to reduce flood risk and – if possible – to enhance ecology.
find out more about sustainable drainage
Mainstream developers leave the outside space until last, by which time the topsoil has often been degraded and sometimes polluted. Self builders, on the other hand, have the freedom to start with the garden, protecting existing assets/features and planting trees and bushes early.
Growing vegetables and keeping a few chickens might sound like The Good Life, but it’s called that for a reason. Building a beautiful garden also gives you more options to relax and entertain, whilst supporting a wide range of birds, mammals, insects and even amphibians. Perhaps this, above all else, will help to develop your approach to becoming a great eco self builder. And don’t forget to incorporate a compost heap in your plans!
Comments are closed.