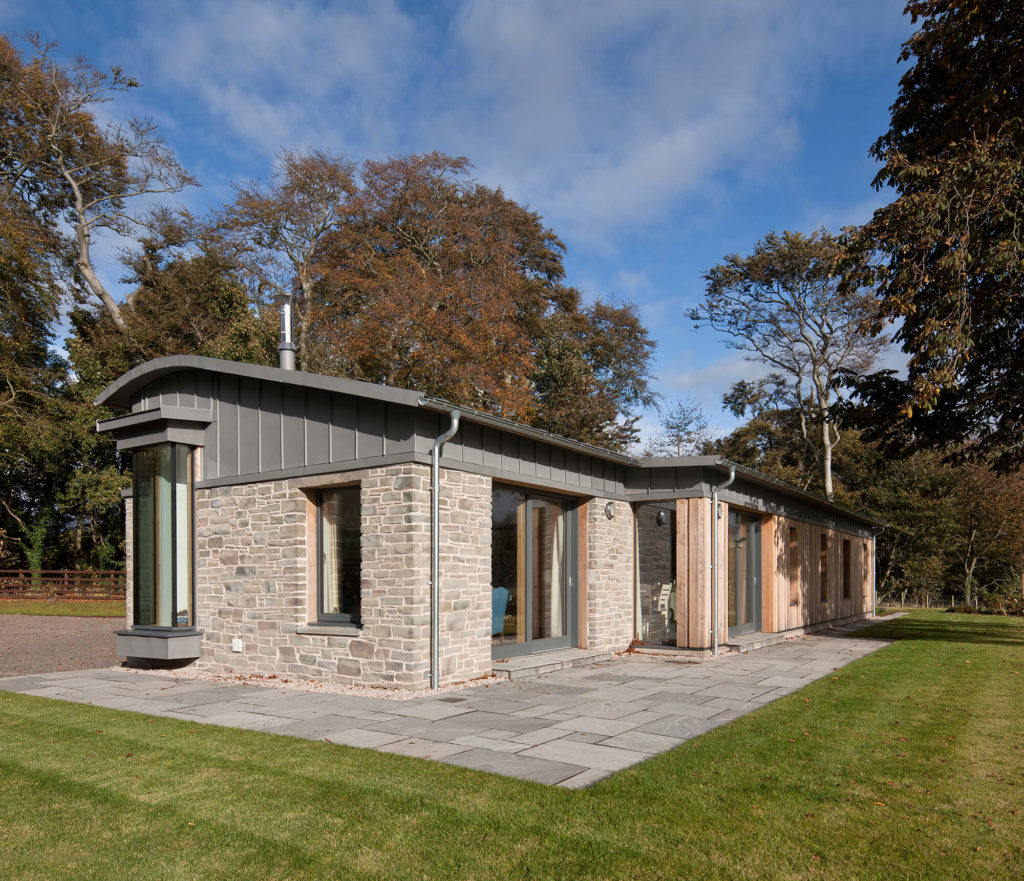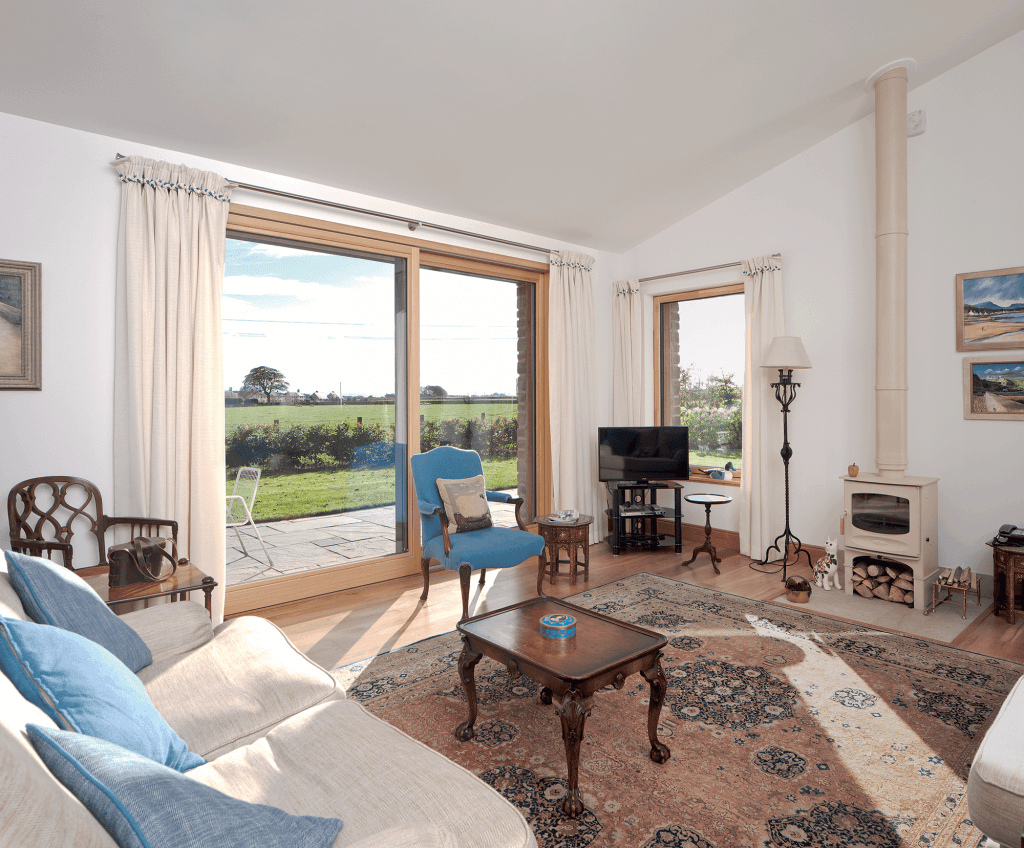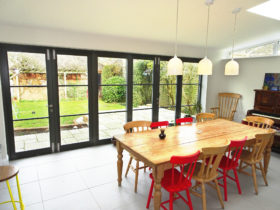

Choosing the size and shape of individual rooms is an early challenge when designing a new dwelling. A helpful starting point is to measure up the house you currently live in and use these dimensions to decide which rooms need to be larger or where you can afford to lose space if downsizing.
The following pages will offer guidelines for minimum room sizes based on common living requirements for different households. However, the whole point of self building is to satisfy individual needs rather than accept a standard floor plan that you could find in any estate of newly built homes, so these won’t apply to everyone.
In Britain, house floor areas peaked in size in the 1970s but have since shrunk by 20% and are now very close to those seen in the 1930s, before there was a substantial programme to build council houses with decent floor areas. Some of you may find the minimum sizes stated restrictive, but these have come from reliable data issued by the government; in fact, many families live in smaller.
Read the full story: Sustainable beach self build on a budget
Bear in mind that the floor area doesn’t necessarily indicate the capacity of a room if you’re not considering its shape. It’s much harder to plan a successful furniture layout for a small L-shaped room than for the same area with four walls, for instance.
The design of the circulation routes in the house is also important; a poor layout will have lots of corridors and invisible pathways through open-plan spaces that have to be kept clear and so cannot be used. Prevent this kind of problem by planning what furniture is likely to go in each space and working out a scaled plan including individual items’ positioning.
For a young household, it’s essential to build flexibility into the layout as children grow and lifestyles change.
It might be a useful starting point to know that the average size of a four bedroom detached house is 147m2.
I spend a lot of time working with families living in older properties where they are desperate to combine the kitchen, dining and living rooms into a single multi-purpose zone so that it can become the hub of family life. Such spaces need to be able to cope with a range of uses.
Look to include lots of worktop area and ample room to move around the kitchen. A breakfast bar is useful for quick meals, as is a larger dining table for communal meals. The table can also act as a workstation for youngsters to do homework or crafts safely under the watchful eye of a parent. Don’t forget to plan in plenty of storage, too.
| Room | Absolute minimum | Preferable minimum |
|---|---|---|
| Living room | 14m2 | 30-40m2 |
| Kitchen | 9m2 | 15-20m2 |
| Kitchen-diner | 11.5m2 | 30-50m2 |
| Master bedroom | 11m2 | 20-25m2 |
| Single bedroom | 6.5m2 | 12-15m2 |
Family members will want somewhere separate from the hurly burly of an open-plan zone. A space where parents can relax or chat with friends in peace is viewed by many as a valuable asset. It doesn’t have to be large, but should provide space for a sofa, armchair and TV.
Bedrooms: What might start life as a nursery must have space to become a retreat for teenagers, where they may wish to have room for a desk and computer, for instance. There must always be plenty of storage and wardrobe space. Ideally they should also have room for meeting up with friends without being bothered by parents.
Developer-built houses tend to have one large bedroom, with the others decreasing in size down to a tiny box room. However, having several bedrooms of a similar size will avoid the decision of which child gets seemingly preferential treatment.
The Building Regs require you to include a toilet on the ground floor. At least one ensuite is desirable, preferably more if you wish to follow the current trend. Provided that it is for an able-bodied person, a simple space with just a WC, sink and small shower can be fitted in an area of about 2.4m x 1.2m (2.64m2).
Many people live in houses too large for their needs because children have grown up and left. Empty nesters often decide to downsize and use the money saved to build a smaller, higher quality house. The average size of a two bedroom bungalow is 78m2.
Another common endeavor for older couples is to reduce the need for frequent upkeep, which is why this group of people tend to prefer bungalows and smaller gardens. Plenty of storage space is often needed, especially if downsizing, which should ideally be easily accessible in neat cupboards built in throughout the house.
Granny flats and boomerang kidsAnnexes are not strictly separate houses – at least certainly not as far as the planners are concerned. But regardless of whether the added floor area is a garden room or extension, many families see the benefit of creating these – sometimes for an elderly, less independent relative or perhaps a young adult who is not yet earning enough to afford their own home. These spaces can afford to be quite small, as they are connected to the main house with all its facilities. You’ll be looking to create what is effectively a bedsit, consisting of a living space with a worktop large enough for a kettle and a microwave and a bed in the corner – all of which can fit into a minimum space of 10m2 to 15m2. A small single bedroom in a separate space should be a minimum of 5m2 to 8m2 for a young person, with a bit more room to allow space for a wheelchair user. Similarly, the bathroom can be compact for a youngster, but would need to be larger for an elderly occupant. |
Mature couples tend to be more aware of their own mortality than when they were younger, so one priority is that the home can be adapted should they or their friends have limited mobility. As we age, moving around takes more effort and some may eventually need a wheelchair.


With this in mind, less furniture and plenty of space to manoeuvre around tables, chairs and beds is essential; open-plan layouts will reduce the need for halls and corridors. Wetrooms that combine a shower with a floor drain and a toilet are a good option, as is having a downstairs living room large enough to become a bedroom if the stairs end up too challenging.
An alternative strategy is to design a flight suitable for a chairlift or even allow space for a lift to be added later on.
The master bedroom is usually generous, complemented by fewer but larger secondary bedrooms, mainly used by occasional visitors.
Suggested room sizes in m2 for an older couple
| Room | Absolute minimum | Preferable minimum |
|---|---|---|
| Living room | 15m2 | 15-20m2 |
| Kitchen | 7m2 | 10-15m2 |
| Kitchen-diner | 9m2 | 25-30m2 |
| Master bedroom | 15m2 | 20-25m2 |
| Single bedroom | 10m2 | 12-15m2 |
For many young people, self build is a way of getting on the housing ladder; if this is the case then the main objective is for the venture to be affordable.
They probably don’t plan to stay long and will accept some limitations just to be able to get their project completed, so this group tend to build the smallest properties. This means working out a furniture layout for rooms is vital to the success of the floor plan. The average size of a small two to three bedroom house is 64m2.
Being younger can mean having comparatively fewer possessions – which is just as well because separate storage space often has to be sacrificed in favour of room area. In fact, the need for shelving to hold books and dvds is declining thanks to newer technology.
| Room | Absolute minimum | Preferable minimum |
|---|---|---|
| Living room | 11m2 | 15-20m2 |
| Kitchen | 6m2 | 10-15m2 |
| Kitchen-diner | 9m2 | 20-25m2 |
| Master bedroom | 8m2 | 10-15m2 |
| Single bedroom | 6.5m2 | 10m2 |
Having an active work and social life could mean being in the house less often in comparison to older generations.
The kitchen is more of a functional space, with a small dining table positioned nearby to allow for quick and efficient preparation and eating.
One double bedroom is essential, with one or two smaller ones for use by guests or as an area to work from home. A box room can happily be used for a cot or small bed for a limited period; however, you’ll find you need a lots of storage space, ie enough for a pram in the hallway.
This chart shows the UK government recommendations for bedroom numbers, storage space and overall floor area in new properties. The below specifications are given in square metres for the minimum internal areas of one, two and three storey homes.
Most self builders will be looking to exceed these sizes quite considerably.
Top image: These readers built a sustainable seaview home on a budget with help from the local community. Read more

