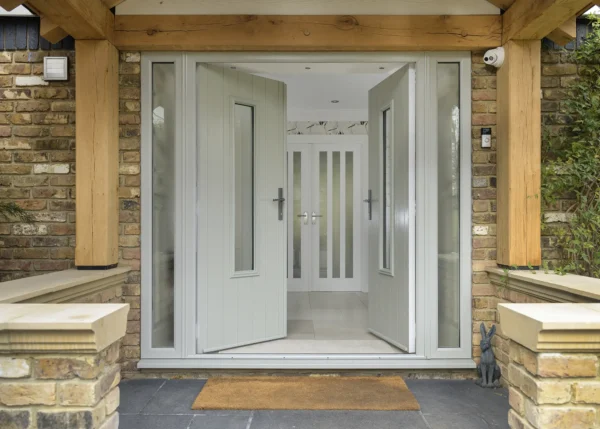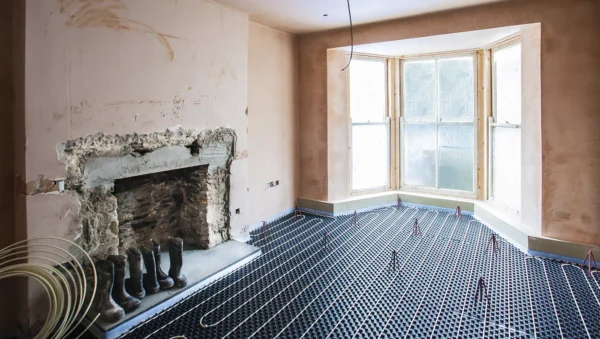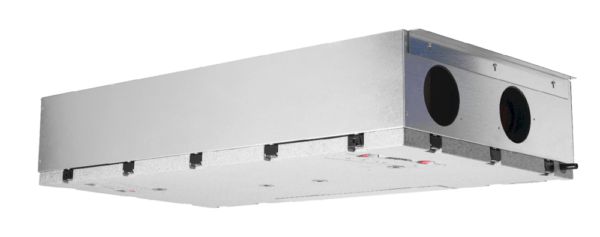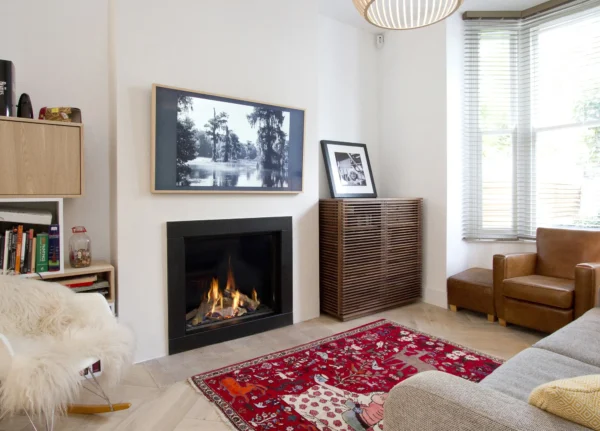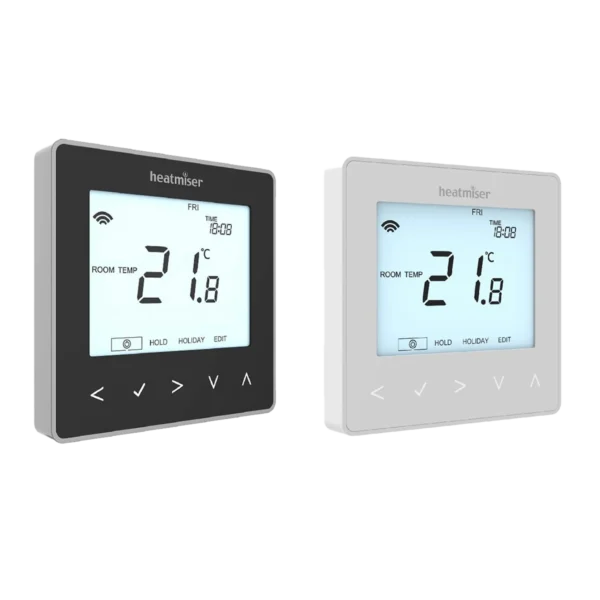How to Create an Airtight Home
Lucy Aplin speaks to Sarah Price about creating an airtight, energy-efficient and healthy living environment in your home building project.
Sarah is the head of building physics and consultancy at Enhabit and recently co-wrote the Passivhaus Trust’s in-depth guide to demystifying airtightness.
Why is airtightness important for a self build or renovation project?
I would argue that every property should be airtight, mainly because it helps protect the home’s structural fabric. Roughly 80% of building failure is related to moisture build up caused by everything from cooking condensation through to showers and baths.
The more airtight a home is, the less likely it is that internal moisture will penetrate the structure, meaning you’ll benefit from lower levels of mould growth. This will protect both the building and your health. Another key advantage of creating an airtight home is that you will prevent drafts, which should in turn make your energy bills lower.
What are the main principles people should consider when designing an airtight house?
Firstly, you must make sure you have planned a thorough strategy. You’ll need to decide which layer of your structure is going to be the airtight component and work from there – but remember to keep it simple. The less junctions there are to seal, the easier it will be.
After you have created a strategy, you need to make sure you use the correct products. Go for proprietary airtightness tapes such as Pro Clima or SIGA and avoid the standard duct tape. These options may be more expensive in the short term, but they are accelerated life tested and come with a 60-year guarantee. So using the proper products should save you time and money in the long run.
Who should coordinate airtightness on site?
Somebody needs to ensure that airtightness measures are being taken and the design is being properly met on the ground. If you’re managing your self build closely, then you can take on the role of the airtightness coordinator. It’s not rocket science but you will need to have the basics down so you can instruct your contractors.
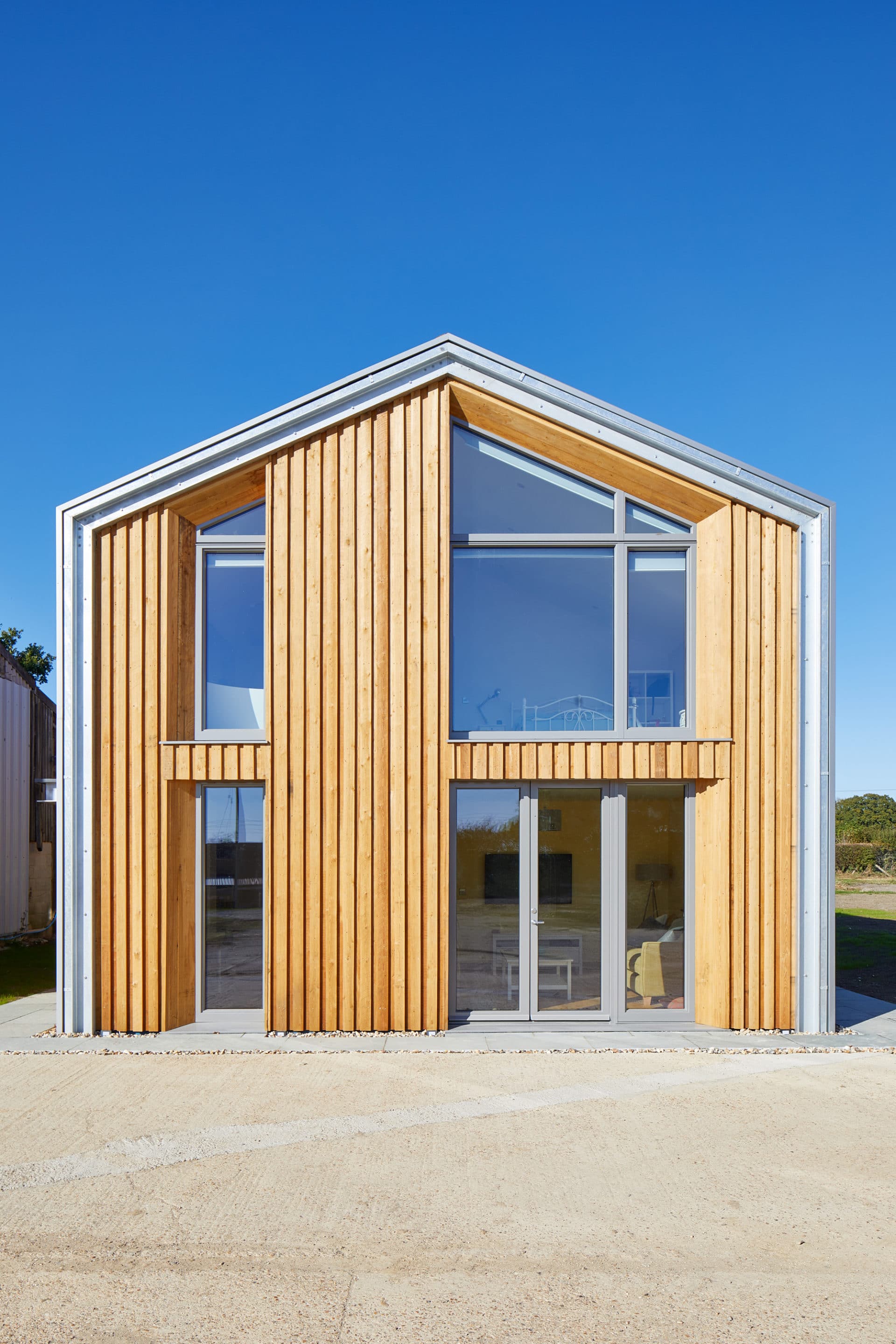
This Passivhaus project by HMY Architects has an impressive airtightness performance of 0.27m3/m2/hr at 50 pascals
The Association for Environment Conscious Building (AECB, www.aecb.net) is developing a web-based course to help train self builders to become airtightness coordinators. This will be ready for people to access on its website by the new year. In the meantime, the AECB already has plenty of useful and informative resources online.
If you’re not on site regularly then you should get a professional to step in as airtightness coordinator. Expert airtightness tester Paul Jennings currently hosts an Airtightness Champions Training programme for those looking to gain relevant expertise.
What are the key areas that go wrong in the build phase?
In my experience, the floor is often a big failure point. People tend to install an un-taped damp proof membrane in the walls. Once you put the insulation and plaster on top it’s then difficult to access the wall membrane, which can result in cracks and gaps between the wall and floor screed, leading to unwanted air leakage.
You should also make sure you pay extra attention to the windows and openings. You must tape around the perimeters very neatly, so the finish is perfect. Attention to detail is one of the most important factors when creating an airtight home. Often joiners are rather good at this because they are used to being precise.
How do you test airtightness in a property?
You will need to hire an airtightness tester to come and assess your house. They do this by blowing air in and out of the property to identify pressure changes and even determine the source of leaks. This can cost anywhere from £100 to £400 for a domestic project.
You should bear in mind that some testers are qualified to different levels; some are able to carry out Passivhaus assessments, whereas others just test to Building Regulations.
Passivhaus is a comfort standard for homes, creating living spaces that are designed and insulated to ensure the internal climate in all rooms remains the same and you don’t notice any temperature changes.
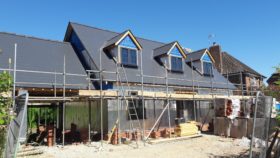
















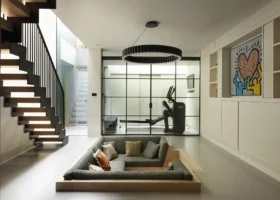











































































 Login/register to save Article for later
Login/register to save Article for later

