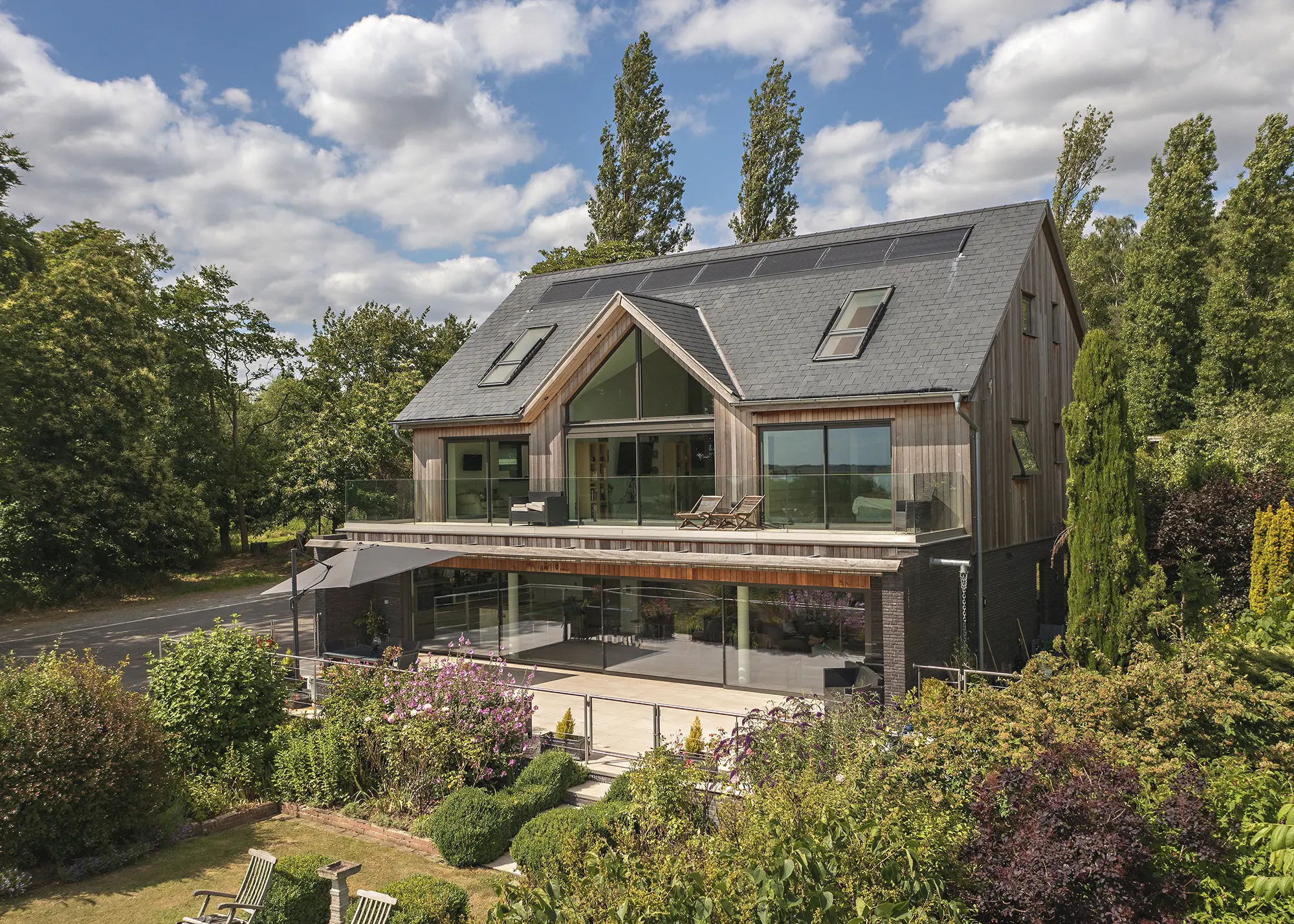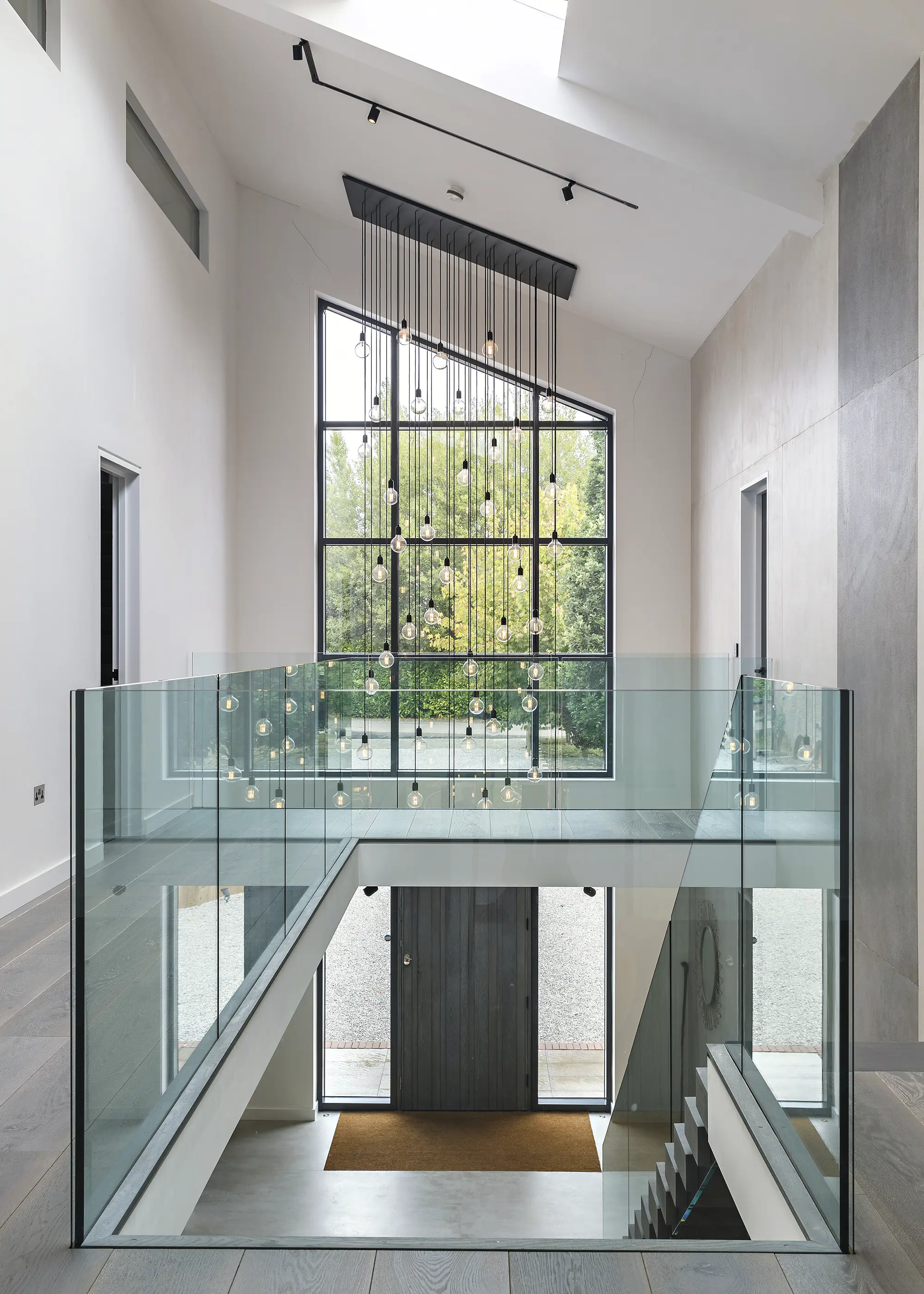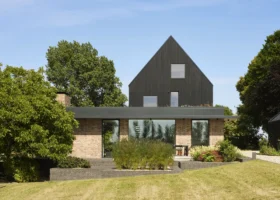
Sign up to our virtual training course today!
Use code BUILD for 20% off
Sign up to our virtual training course today!
Use code BUILD for 20% offMany self builders dream of bright, beautiful homes that offer a wonderful connection with the outdoors. Bringing designs like this to life with architectural glazing requires expert advice and careful product selection. You’ll want to mix-and-match configurations and sizes, while achieving your goals for sightlines, security and thermal performance.
The answer is rather subjective, and definitions vary between architects and glazing suppliers. However, with residential properties it typically refers to using large amounts of glass to enhance a project’s design, rather than being purely functional. So, it’s less casement windows and more fully glazed gables, floor-to-ceiling picture windows and the like.
When it comes to large apertures and big volumes of glass, the innate strength and performance of aluminium frames means these systems really come into their own. Suppliers like IDSystems can combine different types of architectural glazing system together to add real wow-factor to your finished home.

This stylish self-build home in Essex features custom designed theEDGE2.0 sliding doors on both ground floor and first floor to maximise the views over the river.
Architectural glazing is a great option wherever you want to maximise the impact of your home design, inside and out. On the front elevations of houses, it’s frequently specified for double- or triple-height entrance halls. These incredible spaces deliver a bright, light-filled and welcoming environment when you first step into a house – plus they help to draw light further into the centre of the building.
On rear elevations, architectural glazing is often used to enhance the connection between house and garden. In rural or seaside locations, it can help make the most of stunning views over rolling fields or coastline. With clever specification, you can create features like fully-opening corners, up-and-over glazing that pairs views of countryside and sky, and more.
Glass curtain walling has been a mainstay of commercial design, providing offices and public buildings with copious natural light. Over the past decade it has become a sought-after feature in modern residential architectural, too, enabling spectacular double or triple-height spaces.

IDSystems’ angled glass curtain walling helps create a stunning light-filled, double-height entrance hall on this barn conversion project in Buckinghamshire
Curtain walling can be purely a fixed-frame glazed screen; or it can be designed to incorporate opening elements such as window sashes, entrance and French doors; or even installed in tandem with sliding and bifold doors. It’s most often used for new build homes, where openings can be designed and created specifically to maximise the size and appearance of the curtain walling.
Large glazed doors, such as IDSystems’ theEDGE2.0 ultra-slim sliding systems, are often referred to as architectural glazing. They offer a stunning visual effect with their practical application as a door. For extension and renovation projects, it’s incredibly popular among architects and homeowners alike to plan in a run of sliding doors that spans across the entire rear elevation.
During winter, when the doors are closed, sliding door systems perfectly frame the views out. Products like theEDGE2.0 offer panels up to 3m wide and incredibly narrow 20mm aluminium frames. During summer, sliders are prized for their ability to open up a large aperture and extend your living space out on to the patio. And on a first floor, they can be teamed with balconies and glazed balustrades to take that indoor-outdoor connection even further.
