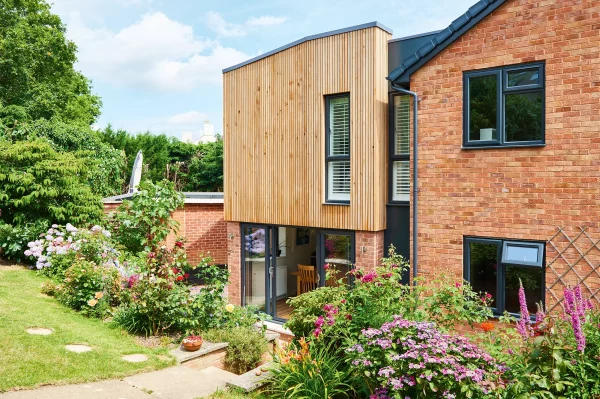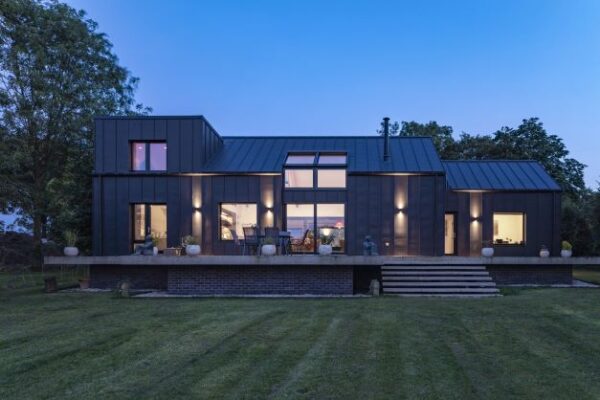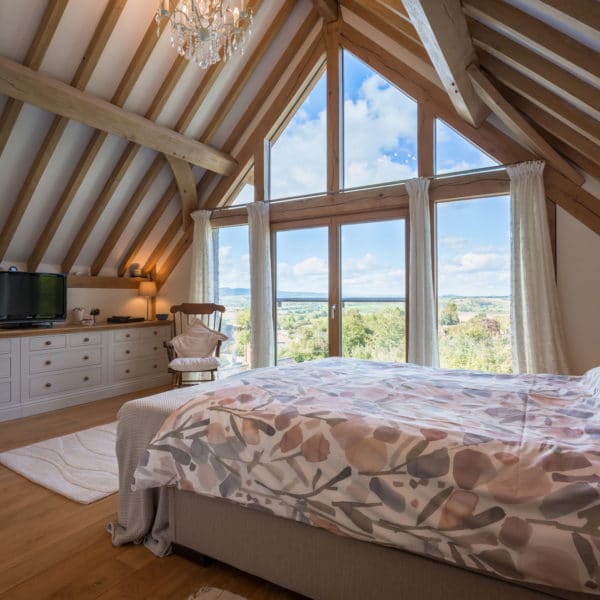How to Design a Plant Room
Plant rooms have been part of large buildings – such as commercial properties – pretty much since the gas boiler was invented.
Over the years these have grown in size to accommodate an increasing demand for space for mechanical, electrical and plumbing equipment.
Yet until quite recently, homeowners had to make do with a noisy boiler in the kitchen and an airing cupboard upstairs, with the utility meters squeezed into an under stairs cubby hole.
Learn more: How to Plan a Smart Home
Thankfully, that’s now changing. Arguably the mainstream UK construction industry is slow to innovate but one sector that offers sophisticated, cutting-edge options for our homes is building services.
Control over the internal environmental has rapidly evolved, partly due to a need to make homes more energy efficient but also to satisfy our demand for gadgetry.
Clearly, the more tech you have, the more space is needed. A long-held complaint from service engineers is that architects on commercial projects don’t properly consider the utilities at the early planning stage.
Consequently, when the detailed design is worked up it’s a struggle to squeeze all the kit into an undersized plant room.
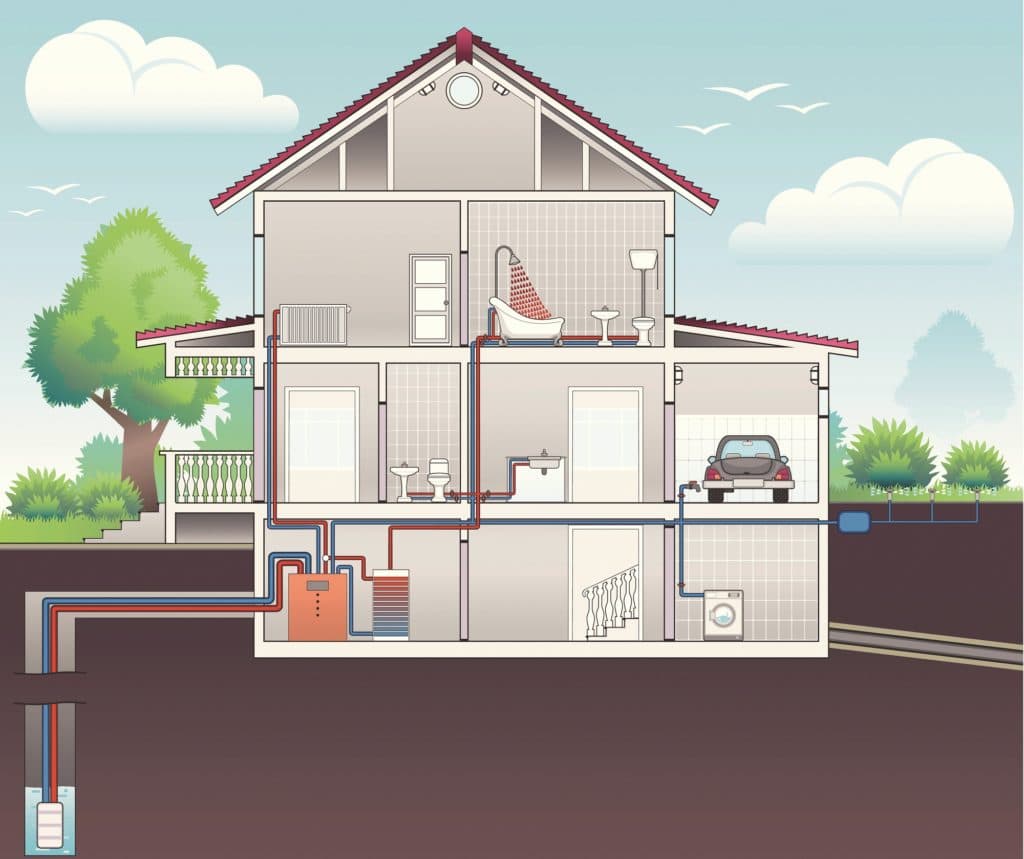
Planning your plant room into the basement can help to maximise space on the above-ground storeys, with pipework, ducting and electrics running mainly in floor voids and chased into walls
Ultimately, that means the space needs to be made bigger, which unsurprisingly leads to complaints from clients about a loss of valuable floor area.
A similar criticism is now being levelled at designers who fail to include enough space in new homes.
If a plant room is not made an integral part of the brief and accounted for from the start, you may find the kitchen, utility or other nearby rooms have to be re-planned and reduced in size long after you thought your layout was done and dusted. So how can you work together to get the best result?
What goes into a plant room?
It’s a good idea for your designer to look to rationalise building services as much as possible by creating a hub, with all the appliances and core controls in one location.
Keeping the important kit all in one place makes finding and fixing faults easier and allows the runs for different services to share the same routes, making it easier to integrate them into the building fabric.
Even if you are a bit of a technophobe and take the simplest services options available, you will still need to find room for a boiler as well as the incoming mains supplies for water, electricity, energy and broadband.
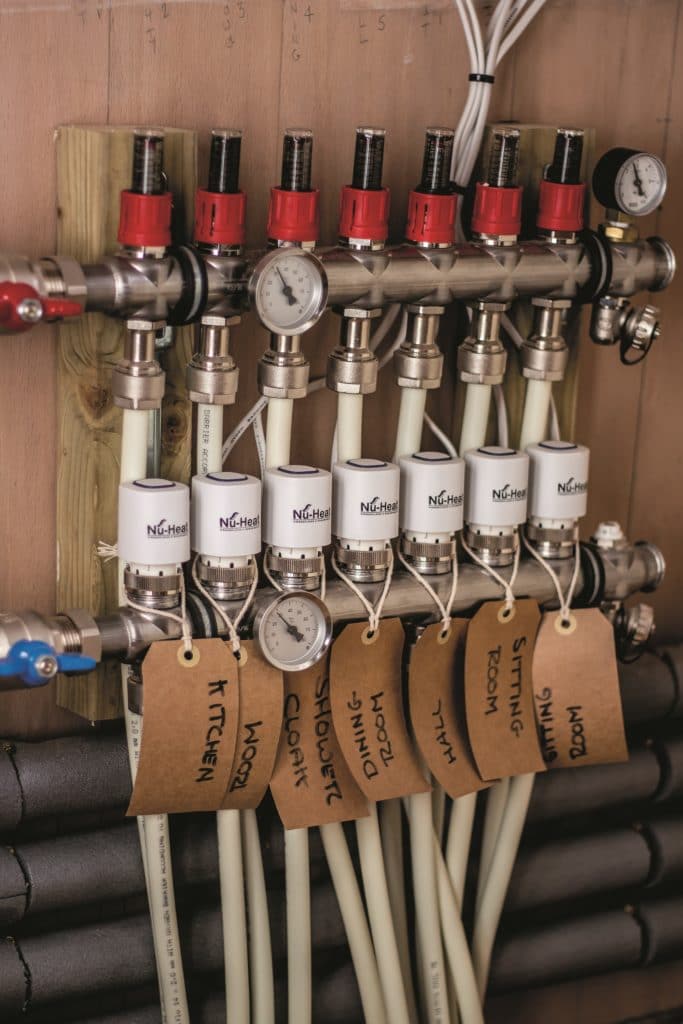
Even the most attractively-installed services, such as this Nu-Heat underfloor heating manifold, will typically be hidden away in a plant room or box-out
These will all need space around them for maintenance, too. What’s more, the Building Regulations for energy efficiency are due to be ramped up towards the end of 2020.
New standards for air tightness and reductions in carbon emissions will mean that air handling and heat recovery systems are likely to become essential in self build homes, requiring more ductwork along with heat exchangers, filters and control panels.
Also falling under the ‘plant’ moniker is the formidable array of equipment associated with smart home technology, including extensive control of communications, heating, lighting and entertainment systems.
There is a good argument for this being in a separate room altogether, or at least in a cupboard within a plant room, because the wiring and units are relatively delicate and need more protection from disturbance.
| QUICK GUIDE Sprinkler systems
In Wales, the Building Regulations require that a new build house must include a sprinkler system. Follow the disaster of the Grenfell tower block fire, it’s very likely the whole of the UK will soon adopt similar rules. At the moment, however, sprinklers are generally only considered as a helpful solution where your plans don’t satisfy the standard fire escape requirements of the current regs. Modern versions are very discrete and are designed to spray a fine mist to supress fire, which causes less damage to property than old-school designs that flood your home with water. Nevertheless, if they go off in a room it will get a thorough soaking, so a well-positioned plant room is essential to provide quick access to the central controls. Water storage may also be needed if the mains pressure isn’t up to the job. |
The days of a clunky water tank in the loft are long gone, as modern plumbing design uses mains pressure for even the most basic systems.
A combination boiler that directly heats water for radiators and supplying hot taps is adequate for smaller houses and can often be placed on an upstairs external wall within an airing cupboard, or integrated into the design of kitchen units.
If you have more than a couple of bathrooms, however, then storage of heated water in some kind of cylinder is essential to avoid the shower going uncontrollably cold.
More sophisticated, energy efficient designs incorporate extra loops of pipework that will bring pre-warmed water into the storage cylinder – so you can take advantage of solar panels as well as a ground or air source heat pump. These innovations each bring with them extra equipment, control panels and service runs.
How big should a plant room be?
If you accept the case for including a plant room, then from an early stage of the design you need to estimate its size. Architects starting to plan very large buildings often work to a percentage of the total floor area.
This is not appropriate for a home because the design is very dependent on the combination of equipment that is selected. So, ideally the services that are likely to be fitted into the building should be decided before the architect starts to sketch out ideas.
There has to be space to maintain and upgrade these products in the future, and exactly what’s required will vary between components (so check the manufacturer’s guidelines).
If the room is too cramped, the plant will not get essential regular inspections and checking for faults by sight will be difficult or even impossible, which will reduce the life of the equipment.
For some houses, a cupboard of around 1.4m by 1.2m might be adequate, but this will only accommodate a boiler and some water storage.
10 plant room design tips
|
If you intend to have underfloor heating, solar panels, and mechanical ventilation and heat recovery (MVHR) you could need twice this area or more.
If you are concerned that it may turn out to be too big, you could consider doubling up with another use, such as storage of household tools and equipment that can be easily removed when it’s time for some periodic maintenance.
Where should a plant room go?
Once you know the approximate area needed you can decide on the location of the plant room, although in some cases it might be more convenient to have two.
One reason for splitting it up like this is if you have a gas, oil or wood pellet boiler as they will need a short flue to a nearby outside wall, well away from any openable windows, which restricts the positioning options.
If you are using electricity to power a renewable source (such as a heat pump) there may be less restriction and, assuming that a window and ventilation to the outside are not required, it can be placed centrally in the house.
Learn more: How to Combine Renewable Energy Sources
In many ways this is the best place for a plant room because internal service runs radiate out in all directions, keeping them shorter than if they have to come from the side or one corner of the floor plan.
Any moving parts tend to generate noise even at night, which might be a source of disturbance right next to bedrooms, so you’ll need to consider sound insulation. Other than that, the first floor can be a very appropriate choice.
In some homes it might make sense to combine utility and plant room functions, but bear in mind this can result in an unsightly maze of pipework, wires and white steel boxes that are unattractive and readily gather dust in hard-to-reach places.
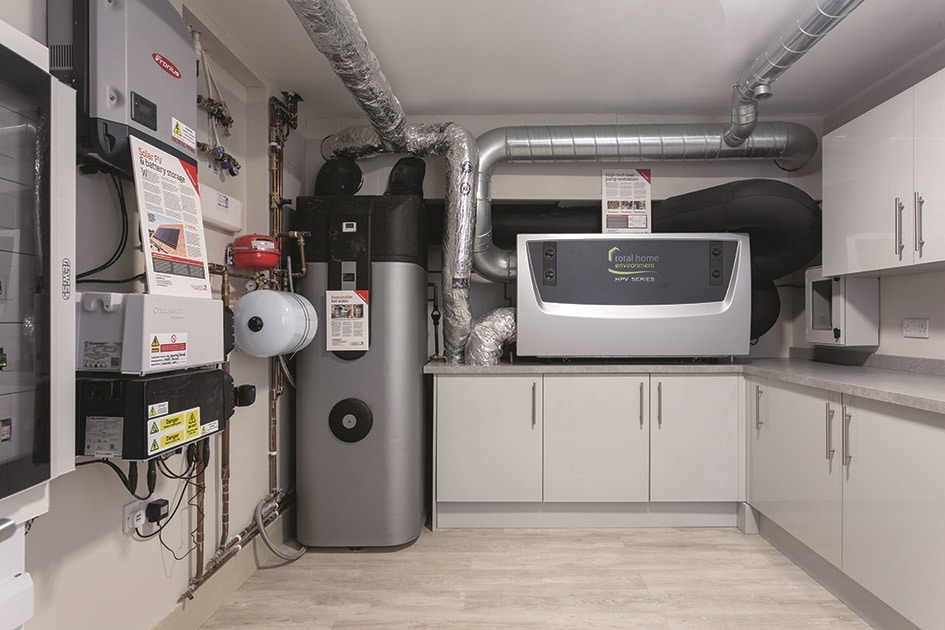
Build It’s Education House features a state-of-the-art plant room, to accommodate the home’s intelligent electrics, whole-house audio, heat pump ventilation system, battery storage and more
It’s logical to connect the two zones, however, because mains supplies often arrive into the building via the utility. Arranging access via the WC sometimes works well for the same reason.
A basement can also be a good location, as it’s out of the way of the rest of the house so it’s easy to keep the noise and clutter separate.
It’s certainly a better option than using part of an uninsulated garage or loft space, as these routes would waste the incidental heat generated by the appliances and require all the pipes and ducts to be thickly lagged.
If you have a young family, make sure your plant room has a secure, lockable door because this room is a risky place for children, full of intriguing taps, levers and control panels that are irresistible to little hands.
I learnt this myself at the age of six when I got into great deal of trouble for turning off the water supply to the house for several hours!
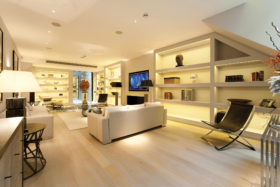
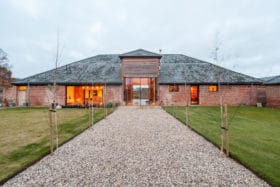
















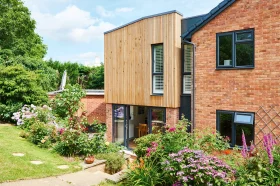




























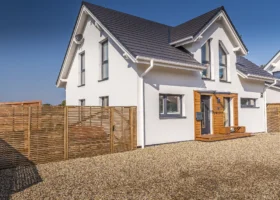
















































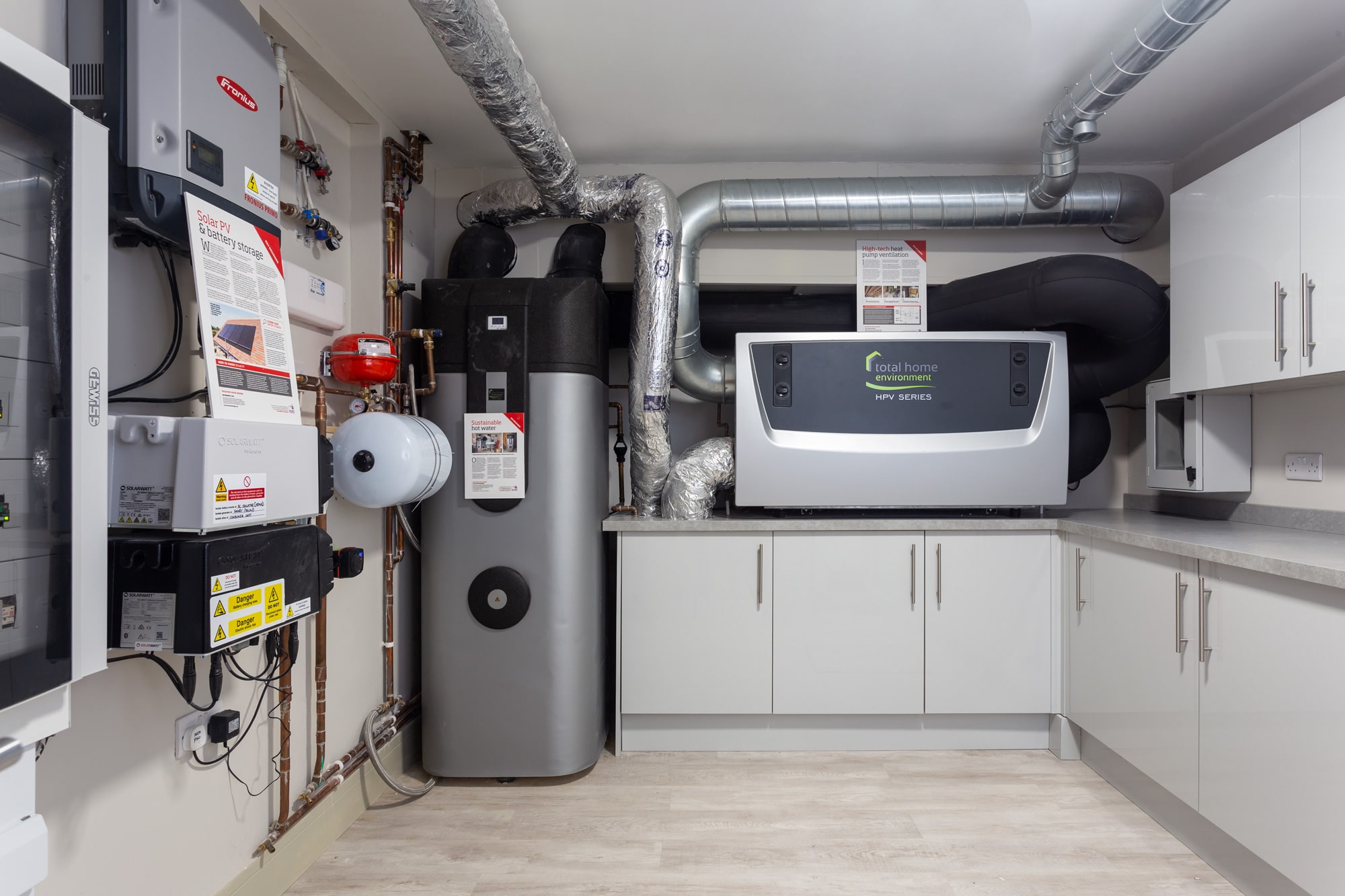
 Login/register to save Article for later
Login/register to save Article for later



