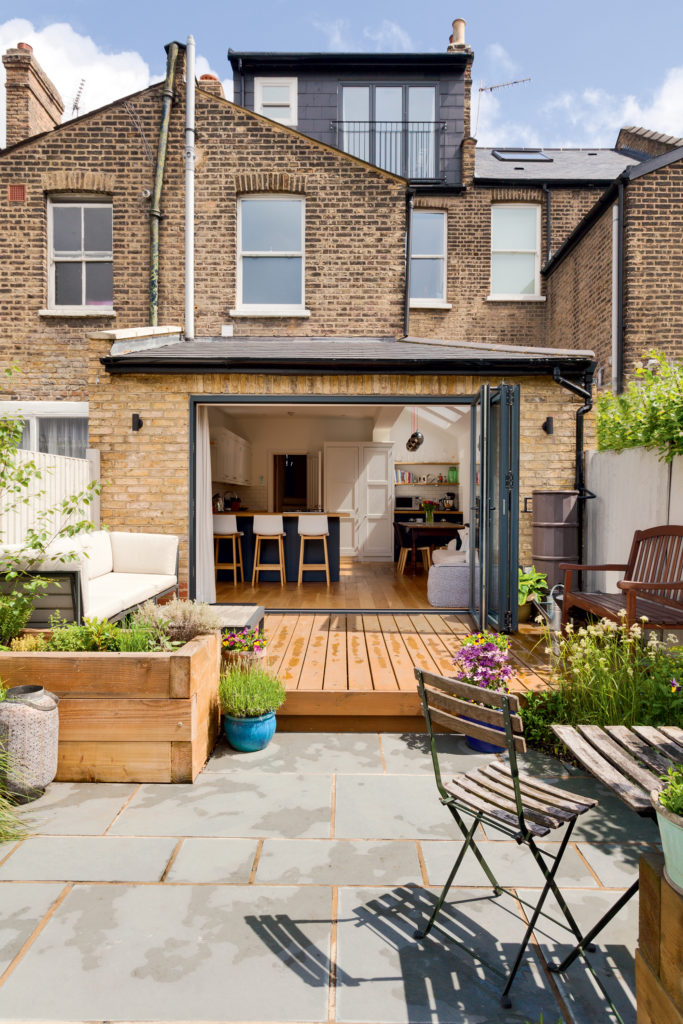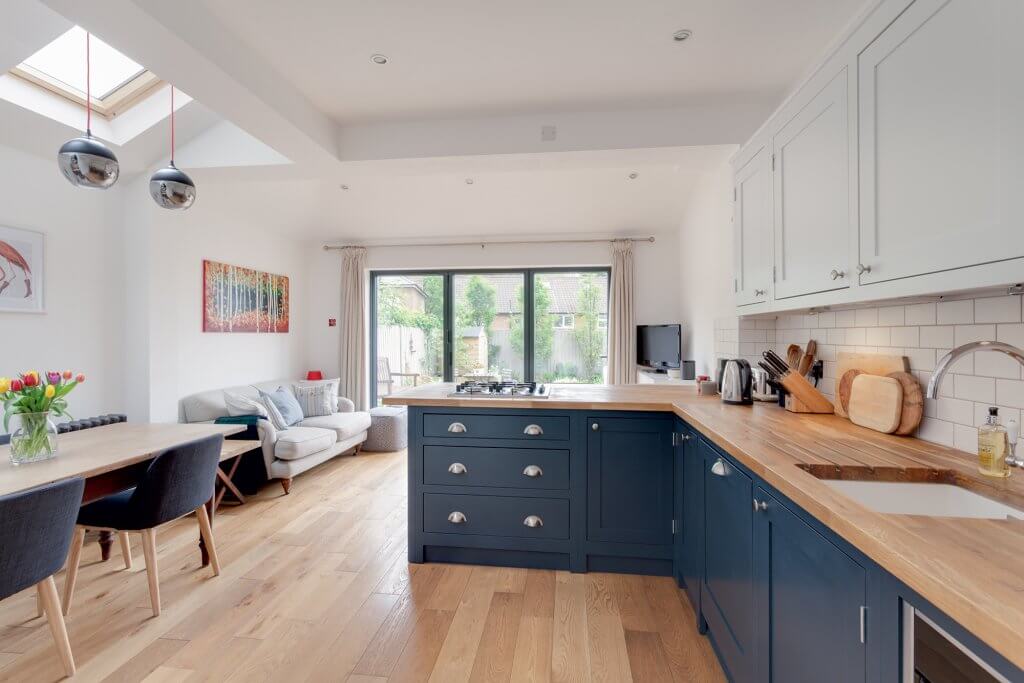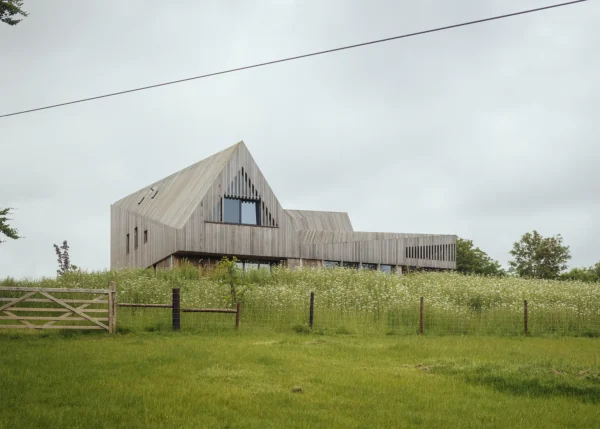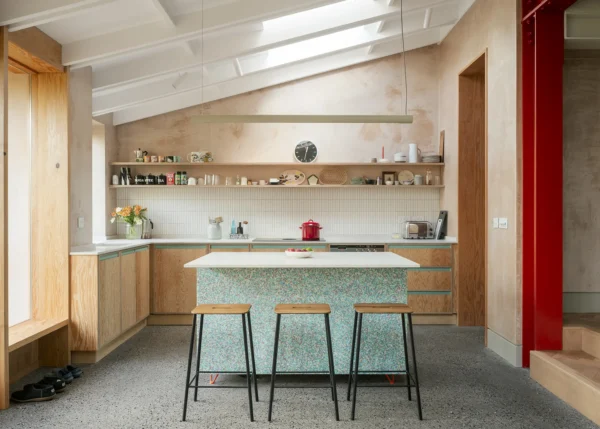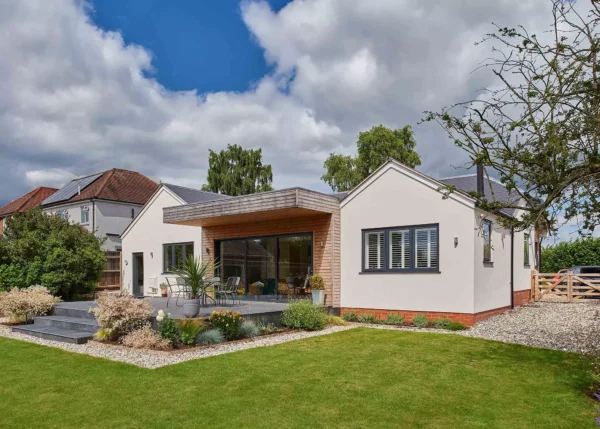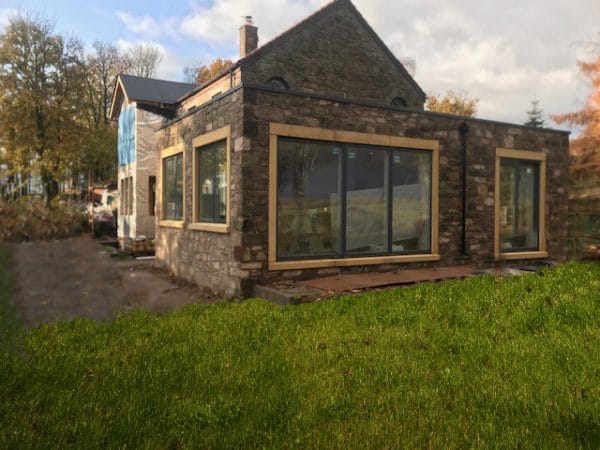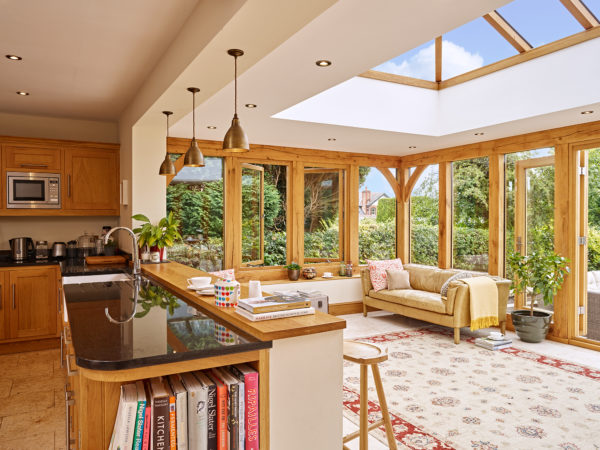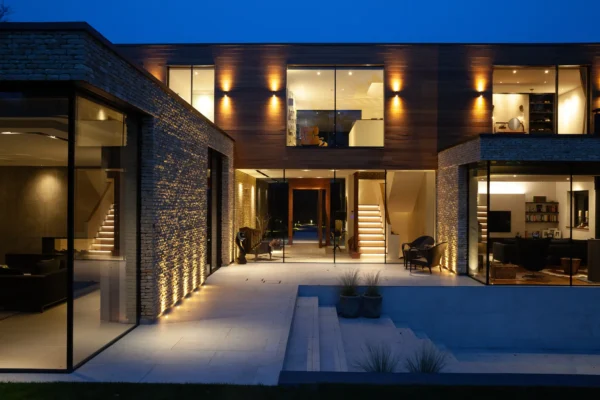How to get Planning Permission for an Extension
Adding an extension can be an effective way to get the living space you’re after without moving house. And in some cases, buying a property that has potential to be transformed might also be a better solution than finding an empty plot or getting permission to knock down and rebuild.
Whether you need to make a formal planning application for an extension or not will vary from case-to-case depending on a number of factors. So, let’s take a closer look at what does and doesn’t need consent, overarching planning policies on new additions and the key considerations you need to take on board to ensure your project is a success.
Planning permission
Every kind of extension – one or two storeys; front, side or back; an addition to the roof, a porch or a conservatory – technically requires planning permission. Many already have it thanks to the General Permitted Development (PD) Order, subject to a minefield of criteria and provisos.
For instance, in England, PD rights can allow up to an 8m long single-storey rear extension on detached and 6m on attached houses. To build under these conditions you still need to notify the local council, who will then consult your neighbours and look into the impact of your proposal if they end up objecting.
Note in other parts of the UK, the limits are 4m and 3m respectively. Find out more about projects you can do without a formal planning application here.
Permitted development rights aren’t only complex – given all the varied qualifying criteria – but they are also not applicable in a range of circumstances. They can be removed on an individual property or a whole area by means of an Article 4 Direction imposed by the council.
They also aren’t valid on flats or listed properties, and only apply to a building as it stood in 1948 or to the original structure, if built since then.
If you think your scheme could come under the permitted development bracket then it’s often wise to check with the council by applying for a lawful development certificate (LDC). This is a bit like a planning application, but the authority can only answer saying ‘yes, it is permitted development’ or ‘no, it isn’t’.
Policies
If your scheme doesn’t fit under Permitted Development then you’ll need to submit a full planning application. Your local council will have a number of policies in place to manage development in the region, which will govern their decision about whether to approve your extension.
Local Plans will cover guidance for extensions, but the details are sometimes fleshed out in supplementary documents or design guides. You might also find information in your Neighbourhood Plan, if there’s one covering your location.
If you’re in doubt about which policies apply to your project, it always worth contacting your local planning department.The exact wording in these documents varies greatly from council to council, although there are common planning considerations that apply to all extensions.
Policies are usually more restrictive in the countryside than in settlements, and councils might have specific policies that apply to extensions in greenbelt land, conservation areas and areas of outstanding natural beauty.
Read more: How to get planning permission in a conservation area
A key point to note is that in the countryside and protected areas, policies usually limit the scale of addition allowed. Some use vague language – such as that the extension mustn’t be ‘disproportionate’ relative to the original dwelling – while others (particularly older policies) might set a percentage floor area or volume limit.
If a measurable figure isn’t specified, it’s likely that the planning officers work to a rule of thumb percentage, so ask them what this is to save you some guesswork.
Case study: Modern extension in a protected areaWhen Mark and Stephanie Fernandez were working on the plans for the renovation and extension of their 1960s bungalow, positioned in a designated greenbelt area, an initial conversation with the local council about their vision had seemed positive. However, when the application was submitted they were told it was going to be rejected because the planners felt the additions were too big. Having gone through an 18 month battle ending in appeal for a previous project, this time Mark wanted to do anything he could to avoid going down a similar route. To overcome the problem, they engaged the skills of a planning expert and made some compromises, which resulted in a swift sign off. |
More detailed policies that are set out in supplementary guidance and design guides might specify minimum distances between buildings and particular angles of sight from neighbours’ windows that your extension should not break. These detailed considerations are more often seen for terraces and semis with close neighbours.
Policies for extensions to listed buildings are very restrictive. Limitations might even apply if your property is positioned close to a listed building because any nearby development could be deemed as affecting the setting.
Note that large extensions of over 100m2 may be liable for Community Infrastructure Levy (CIL) payments. However, if you’re going to live in the property for three years after completing the extension then you can claim for an exemption, as is the case with self build projects.
Key considerations
Planning policies often require extensions to blend with the character of the existing house and not dominate or overwhelm it. Side extensions that aren’t visible from the street generally need to be set back a little from the property’s front facade and positioned lower than the existing ridge height.
There’s greater flexibility with rear additions. Policies typically point towards extensions blending in with the existing house in terms of design, materials and finishes. But contrasting styles – such as a contemporary extension on a traditional building – can work well too, so don’t be put off this approach if you think it might work for your property.
Design guide: Types of extension
Government guidance – set out in the National Planning Policy Framework (NPPF) – expresses caution against an overly prescriptive approach to design, but does lend support to the idea of promoting or reinforcing local distinctiveness.
Another key planning consideration is an extension’s impact on neighbours. Avoid creating a loss of light or outlook for them, as well as any reduction in their (or your own) privacy from overlooking windows or gardens. Ideally, show them your plans before you apply and look to seek their support for your application. However, be aware that if your neighbours don’t object simply because you’re best friends, the council won’t automatically follow suit.
Extensions can impact on trees (both on your land and potentially even next door) so if you’re looking to build close to these you’ll need to include a tree survey and statement as part of your application. Impacting on greenery that forms a part of the street scene can be a particularly sensitive issue.
Protected species are another thing to look out for – garden ponds nearby could indicate that great crested newts will be affected by development. An ecological survey will be needed in these cases.
While the presence of sewers and drains isn’t a planning issue, they could influence house layout and/or the cost.
Planning tips
When you put in your application, it pays to consider what you could do as permitted development and present this as part of the case in favour of your scheme.
Some people go so far as to obtain a certificate of lawfulness for the biggest, ugliest extension they could achieve under permitted development, and then point out that if formal planning permission isn’t forthcoming they’ll build that instead.
Needless to say, such threats always need to be handled sensitively. But this approach can be particularly useful in green belt, where PD can sometimes enable a larger extension than the policy would normally allow.
Another tactic to maximise the size of your extension is to get permission for something you think the council will be happy with, and then apply to enlarge it. This way you’re arguing from a position of strength, as it can be difficult for a council to demonstrate in what way an additional 300mm or 600mm on the width or length of your new extension is so harmful that permission should be refused.
Top image: While their property originally had no planning permission in place, Catherine and William Allen’s architects organised pre-application meetings with the local council to come up with a suitable scheme. There were no objections and the scheme was approved within a few months. Read the full story







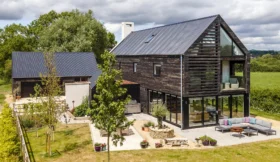








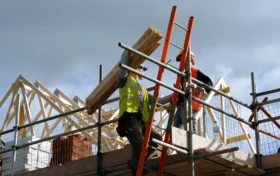




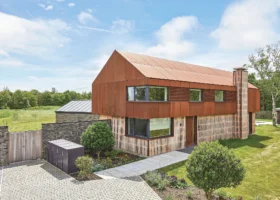
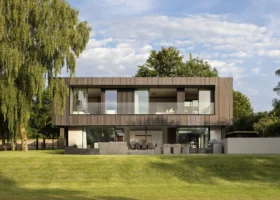

























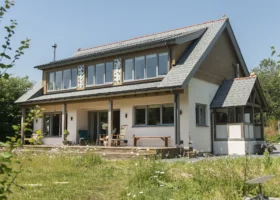
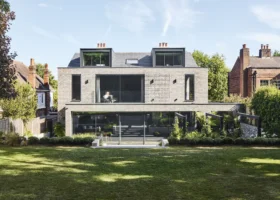











































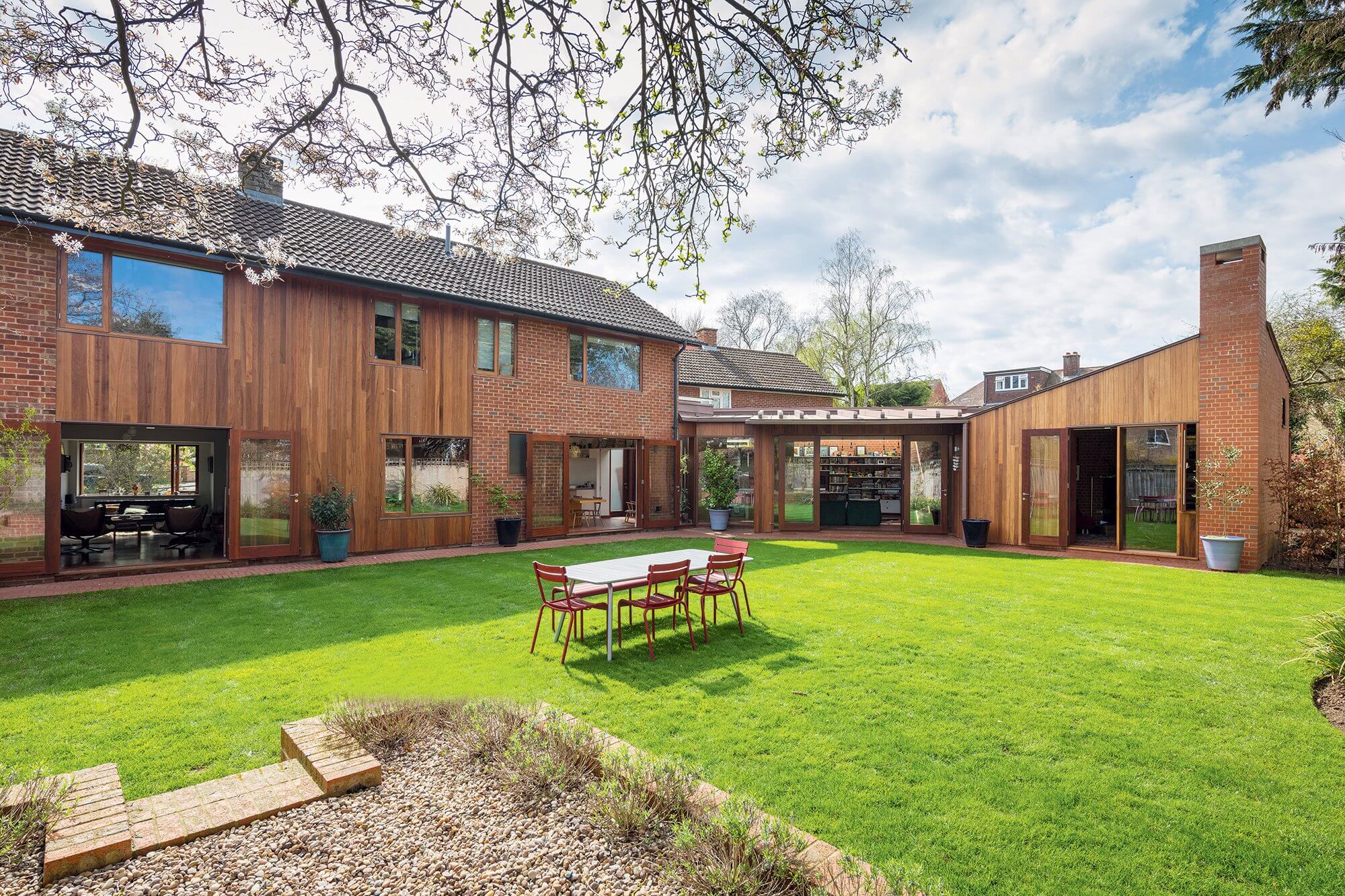
 Login/register to save Article for later
Login/register to save Article for later

