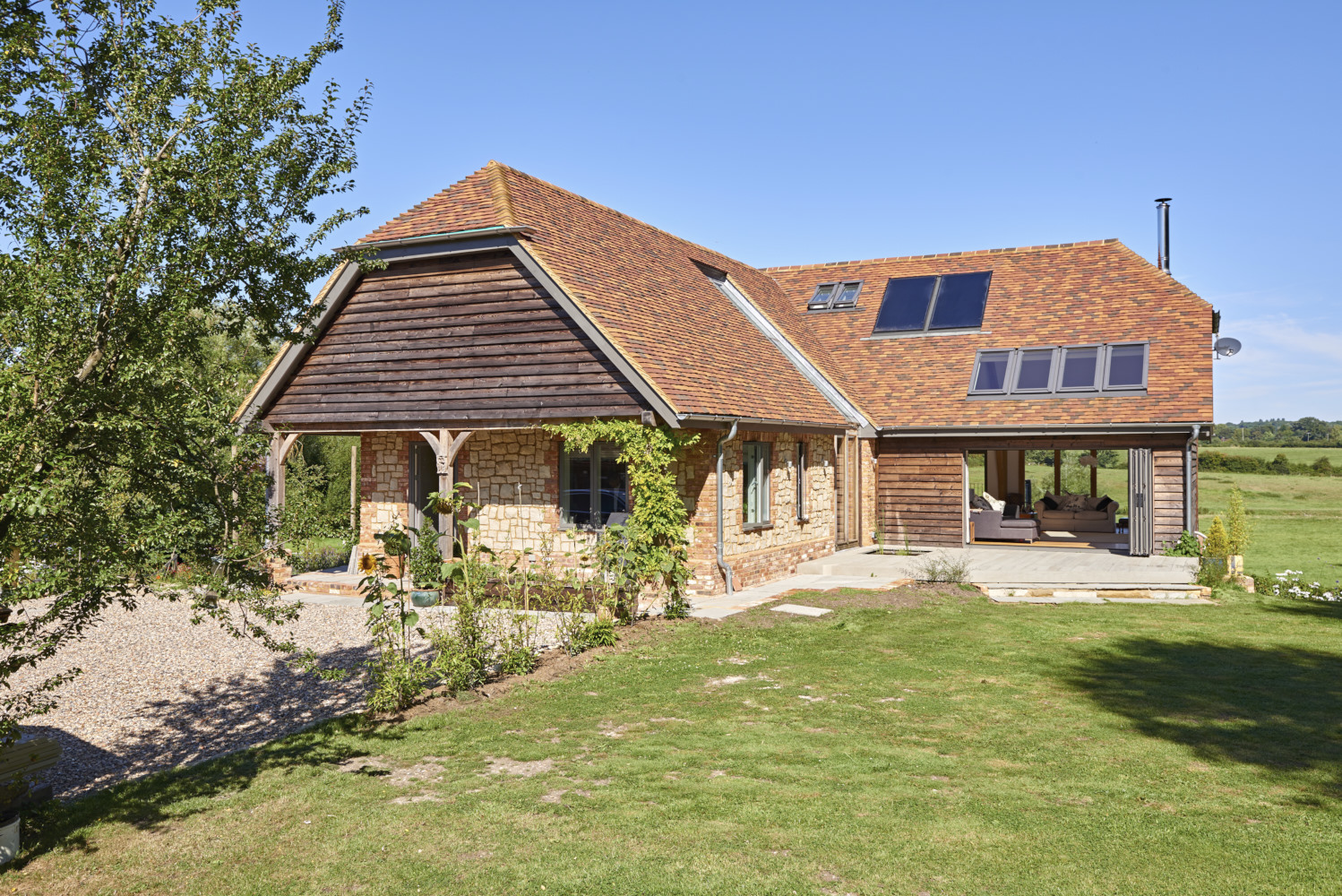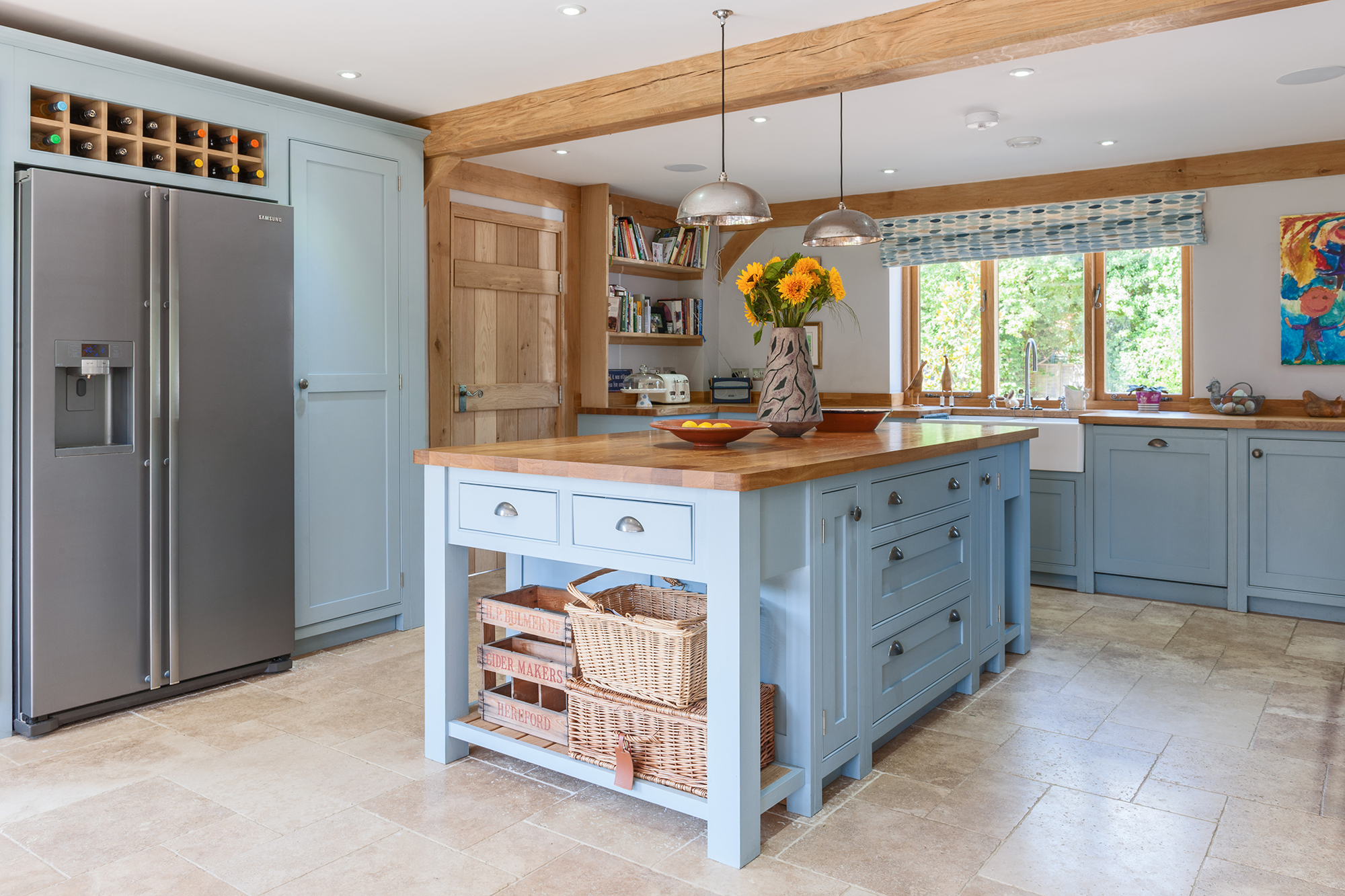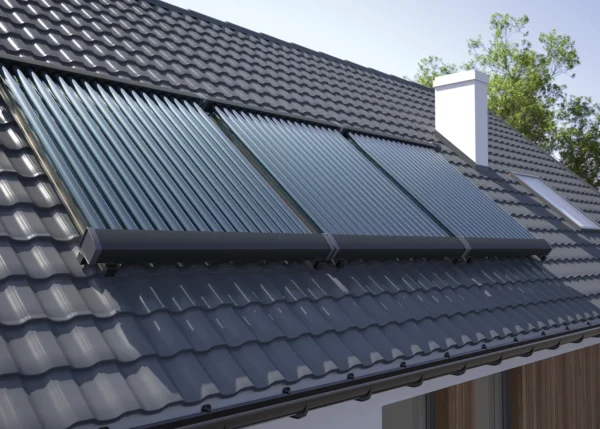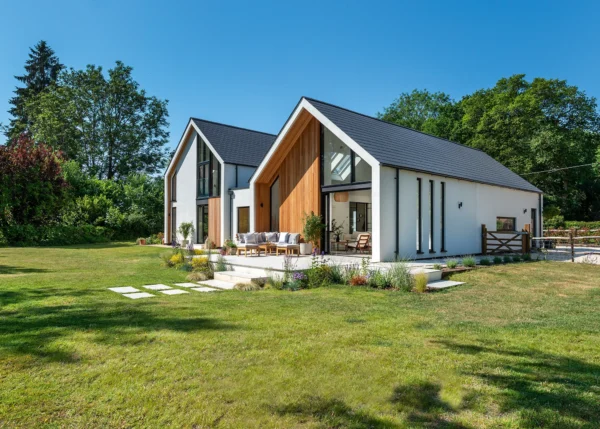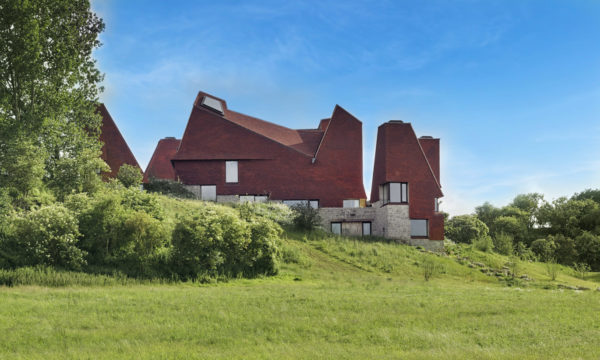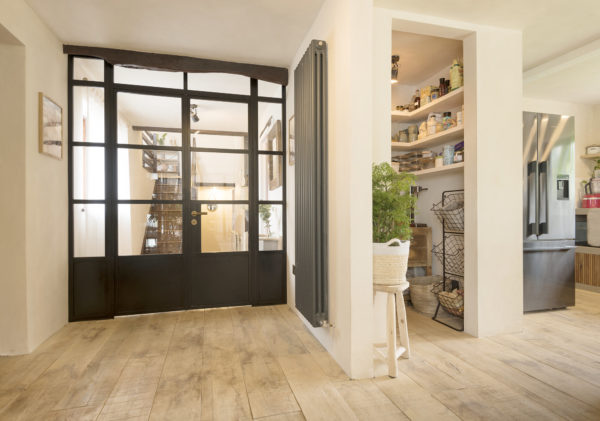How to Keep Oak Frame Costs Down
Oak frame remains as popular as ever with self builders due to the character, warmth and aesthetic appeal it brings – all of which can add real value to your finished home. Of course, one of the first things most people will ask when starting a project is: what will it cost and how can I keep my oak frame costs down?
The truth is, there’s no single answer to this question, whatever building system you plan to use. But there are ways you can start to formulate a budget and prioritise your spending decisions.
The cost of an oak frame home depends on a wide variety of factors. As a general guide, we advise our clients that the total build cost typically come in at around £1,700-£1,950 per m2 (£160-£185 per ft2).
Learn more: Free Build Cost Calculator
This budgetary range is based on a good specification throughout, but doesn’t include the cost of the plot, any landscaping or connecting to utilities. Depending on the type of package and project management route you take, the oak frame element should work out to be around a third to a half of that total cost.
Oak frames are manufactured offsite, which brings many benefits. It can reduce both labour and material costs, with less reliance on trades and multiple suppliers. The shorter build times will minimise the management required to supervise and coordinate on-site contractors, improving working efficiency. When compared to building with bricks and mortar, external factors that can cause delays, such as bad weather, are less of a factor.
So, offsite manufacture can cut time and costs. Plus, an encapsulated oak build is also naturally more thermally efficient than many other popular construction methods, offering great value for money in the long term.
Now that we understand the basics, let’s take a look at some of the key aspects that can affect your oak frame build costs – including some tips to get the best out of your budget:
Work with an experienced designer
Oak frame is a specialist method and therefore not as well understood by generalist architects and builders in comparison to some other routes.
In fact, self builders often approach us with drawings that simply won’t work with oak. Having an experienced oak frame designer involved from the start will help to avoid issues and make the most of what oak can offer, both in terms of aesthetics and structural capabilities.
Working with a specialist oak firm is essential if you’re keeping to a tight budget. They’ll be best to advise on how to keep costs down, giving you solutions to achieve your vision.
CASE STUDY Oak Frame Self Build on Sloping SiteThe wonderful views on the sloping site dictated the design and construction decisions for this self build project. Jo and Dave Reeves commissioned Welsh Oak Frame to design, manufacture and erect the oak frame, “Welsh Oak Frame was excellent in offering ideas and advice throughout the project and went ‘above and beyond’” says Jo. |
Understand oak styles
Complexity is one of the biggest factors affecting build costs. The more corners there are in a project, the bigger the price tag. Similarly, the architectural style will affect how much oak is needed – and the higher the volume of oak, the more it will cost.
Traditional oak frame home styles often call for the timber to be exposed both internally and externally, so generally require the most oak. Barn homes, meanwhile, tend to have a simple footprint and are usually more open-plan, with less exposed wood. Post and beam layouts work on a simple grid system and require even less oak.
One great way to add character while saving time and money is to adopt a hybrid approach. This involves reserving oak for the high impact areas and using a hidden softwood frame in the less important rooms. The beauty of an oak frame is that, by nature of the product, you’re guaranteed a characterful home, even if you build something very basic.
Consider cutting back on oak elements
Although the three main styles of oak frame property designs mentioned above have a certain look, the brilliant thing about self building is that your new house is unique to you and tailored to your requirements, so the volume of oak can always be turned up or down depending on what you want.
Case Study: An Oak Frame Family Home with CharacterMike and Jenny Hobbs discussed with Welsh Oak Frame’s design team how they wanted their dream home to look and feel. “We wanted a bright, spacious and open-plan living area that linked to the garden, and we wanted the house to be packed with character. We also wanted a house that would be energy efficient and sustainable and this is exactly what Welsh Oak Frame delivered” |
You can vary the amount of oak you use throughout the house by mixing softwood into the design, which will help to keep costs down. For instance, target the oak in the main living spaces to create visual impact and use a hidden softwood frame in the less important rooms, such as the utility area, cloakroom and guest bedroom.
Consider the wall construction and oak frame positioning at the design stage, as this will impact on the amount of oak on show and how the living spaces will work around it.
This will have cost implications at the foundation stage, in terms of ensuring enough support is in place. It also affects fit out. For instance, will you need non-standard kitchen cabinets to fit around a prominent oak frame.
Always check what level of finish your oak frame specialist will provide. For instance, some only offer a rough sawn finish that means you’ll need to arrange for professional sandblasting once the frame has been erected, which will add to your build time and therefore increase costs.
The impact of location
Where your plot is in the country can also affect build costs. For example, a trade in London is likely to charge more than one in the north of England.
Build route
Your level of involvement in the project will influence the price. Many self builders do not undertake much of the actual construction work themselves, instead relying on proven trades and contractors.
That said, provided you get it right, you can make considerable cost savings by fully or partly self-managing the project – this might include organising the individual trades, quantifying and ordering materials, and quality controlling the work.
| Paul Edmunds is the owner and founder of Welsh Oak Frame. With a background in carpentry and having previously owned a construction company, he has worked in the oak frame industry for over 25 years. |
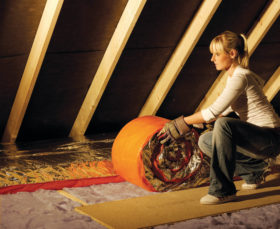
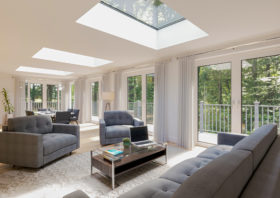











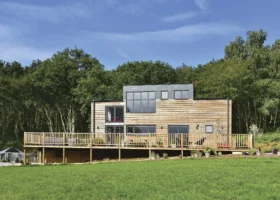




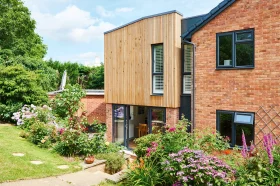
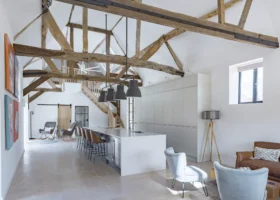





























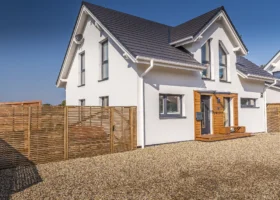

















































 Login/register to save Article for later
Login/register to save Article for later

