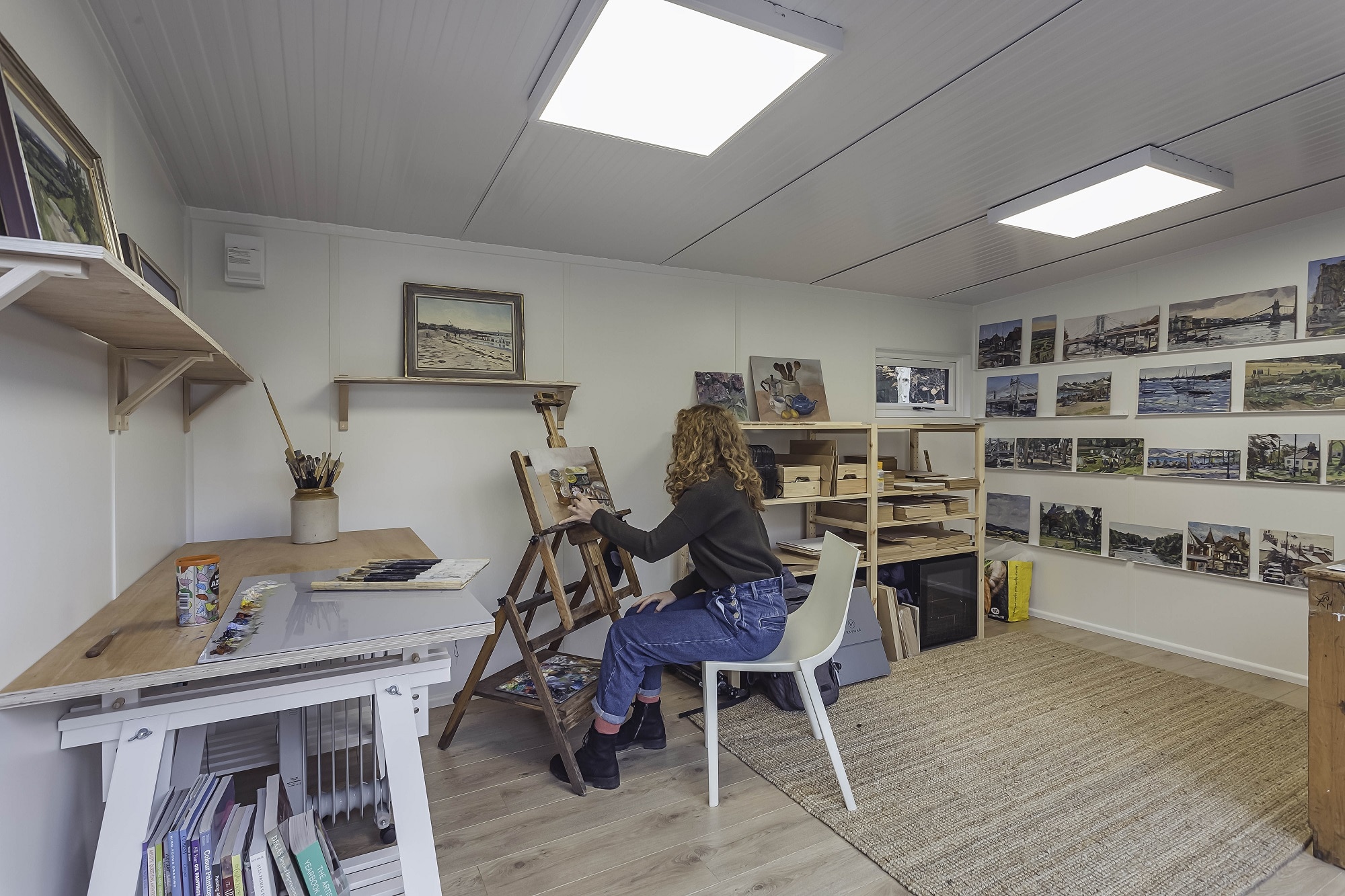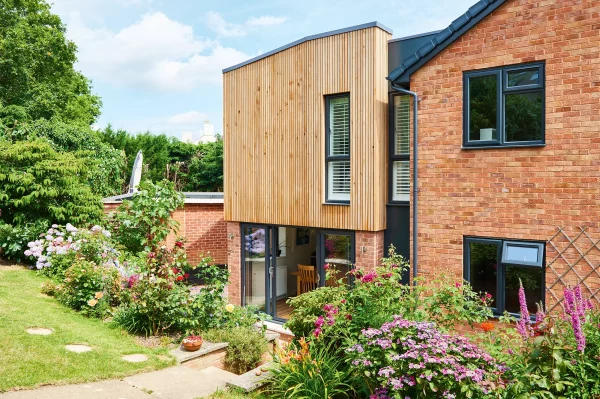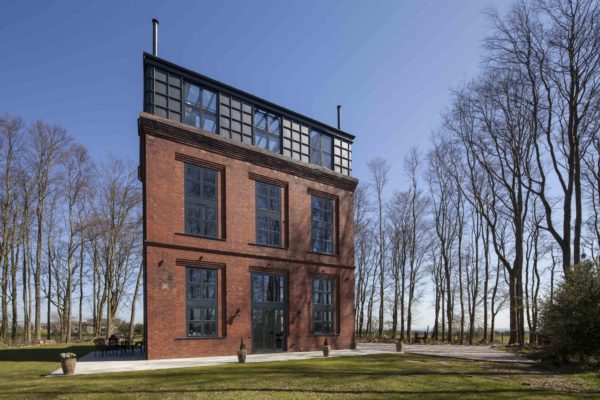Working from Home: Plan Your Perfect Home Office
Over the past year, millions of us have been forced to work from home (WFH) – often in spaces that aren’t really fit for purpose.
That might beat the dining table, sat in a statement chair that rather prioritises form over function, for example.
Or perhaps at a hastily-purchased flatpack desk, tucked in the back of the living room or crammed into a bedroom while the kids are at school. Either way, it’s likely to be a far cry from the practical yet inspiring space you might have envisaged.
The received wisdom is that more and more businesses will switch permanently to a home working arrangement.
If you’re in that boat, or simply want to make a change to your work-life balance and cut your commute, then now’s the perfect time to look at upgrading that makeshift office into
a viable long-term WFH space.
Or perhaps you could take plunge with a wider project that will meet all your lifestyle goals?
Here’s what you need to consider when planning your home office.
Do you need planning permission to work from home?
The fact many of us have been doing exactly this since the first lockdown began should set your mind at rest that, by and large, planning permission isn’t required for typical home office use.
So if you plan to set yourself up in a spare bedroom, or incorporate a fairly standard workspace into the design of a new house, you should be fine.
It’s only when things get a bit more extensive that you’re likely to cross the murky boundary between a house and what’s technically known as mixed residential and office use.
“If you’re going to be taking over several rooms or your work involves staff coming to the house, for example, then you might need formal consent,” says Build It’s planning expert, Mike Dade.
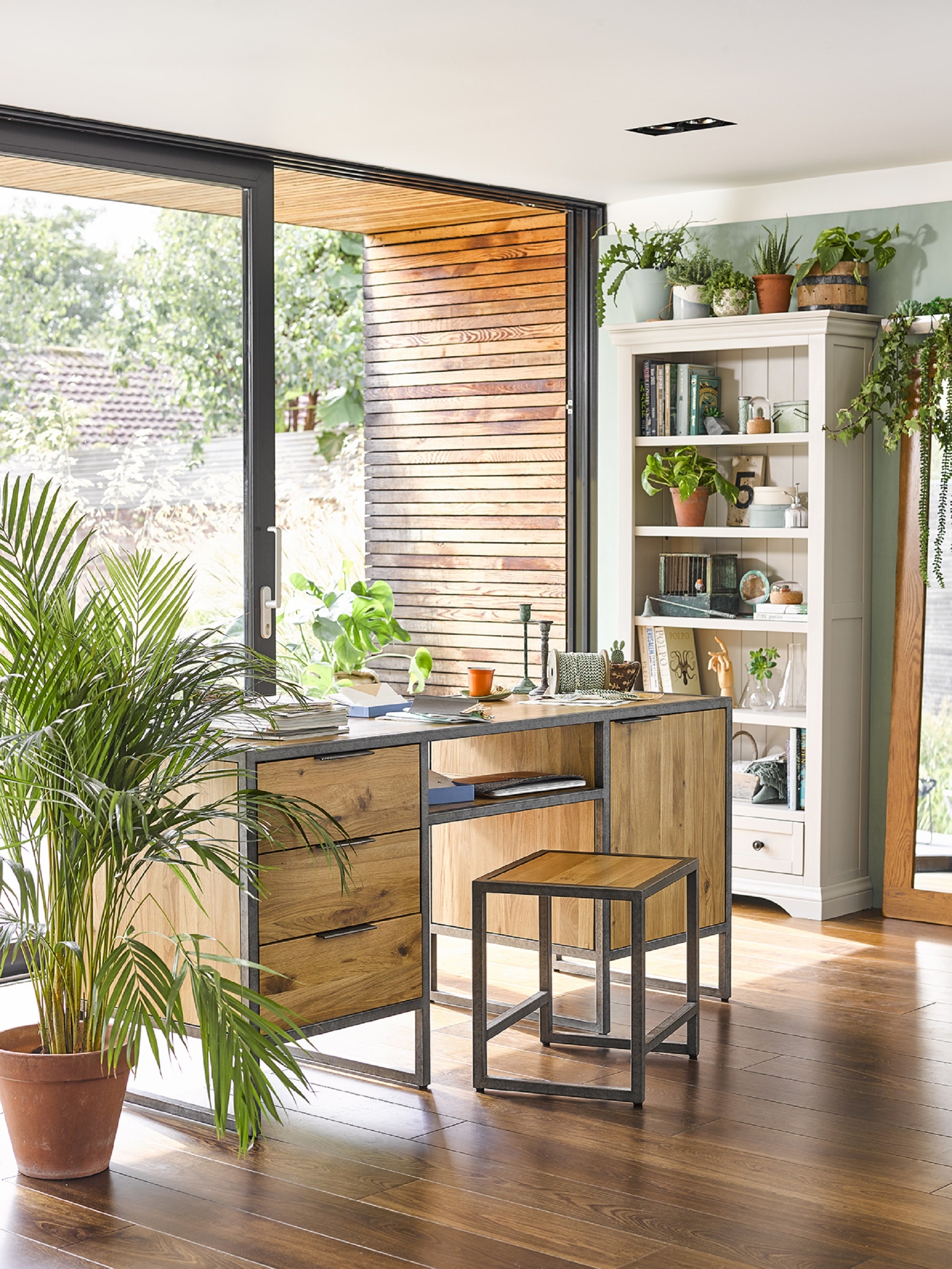
Light pours into this space through floor-to-ceiling glazed doors, but the projecting cladding above and to the right provide privacy and protection against the strong summer sunshine. Shown here is the Brooklyn natural solid oak and metal computer desk, £699 from Oak Furniture Land.
“A good rule of thumb is whether the use is likely to generate levels of noise, visitors, traffic or fumes that go above and beyond what might be expected at a normal house – or if it needs special machinery or external alterations. If any of those apply, then it’s highly likely planning permission will be needed.”
The tests basically boil down to whether you’re likely to disturb neighbours, and the scale of the business operation relative to the domestic use.
“An artist painting away quietly in their studio would have much less impact than, say, a sculptor working in metal or stone,” says Mike. “But if that artist had a constant stream of visitors to their on-site gallery, this could tip the balance towards having to seek full planning permission.”
The same logic applies to the likes of childminding, consulting rooms, health and beauty uses, guesthouses, kennels and more.
What do you need out of your new home office?
Putting together a mini brief is the best first step towards designing a comfortable, practical space that fits with your daily working life. You can do this by asking yourself some simple questions, which might include:
- How much desk or other surface do you need, and will others be working with you?
For most people, this is likely to be the starting point for the size and scale of room required. - Will you need lots of storage space for files, tools or materials? Try to establish roughly what’s required: the general size and number of bookshelves, filing cabinets etc. If you’re an artist or in a trade, you’ll probably need a lot more space than most (not to mention good natural and artificial lighting).
- What items do you interact with most at work? If you’re constantly looking at reference books or reaching for files, you’ll want these to be easy to reach from your seat (or standing desk).
- How easy do you find it to concentrate with family members and other distractions around? This could influence how far away your home office is set apart from the main social hub of the house; or maybe even suggest a garden building.
- Do you make a lot of calls? A good reason to be in a quieter area of the house and look at upgrading acoustic insulation in walls and floors. Video meetings and other high-bandwidth activities may also dictate the need for a fast, hard-wired internet connection (or at the very least, good WiFi boosters).
- Does your job involve in-person visitors? And if so, how would you feel about them traipsing through the house to get to your place of work?
Armed with the answers to these questions, you can begin to piece together a better picture of how big your new office space really needs to be. You’ll also be closer to understanding exactly where in the house you’d like it to be in relation to other rooms.
KEY CONSIDERATIONS FOR YOUR HOME OFFICE
|
Creating a dedicated home office
Those of you building a new home from scratch or undertaking a major renovation/extension project will have the best opportunity to carve out exactly what you want out of a home office, where you need it.
Ideally, you’ll be able to earmark somewhere in the floorplan that allows you to shut the door at the end of the working day. This will make it a lot easier to physically and psychologically leave your desk, go home and switch off.
Try to think the layout planning phase through in 3D. Switching that spare bedroom over to dedicated home working might seem like the easiest option, for instance, but if it’s directly above a kitchen or TV room, you might want to think again (or at least look to beef up the sound insulation).
Besides, at the moment, some of you may have the added pressure of noisy teenagers stuck at home.
Learn more: Practical Tips for a Productive Home Office
Some of the best WFH arrangements I’ve seen have been on the main storey of the house. A recent Build It Awards entry included a ground floor bike workshop with dedicated external access as well as an internal door running on to a boot room, making it easy to scrub up if you want to pop into the house for lunch.
Another included a home office on the first floor as part of an upside-down layout, with ever-changing views over the garden and surrounding countryside to keep the owner inspired – and hopefully not too distracted!
Adding an extension might offer the opportunity to do something similar, perhaps by creating a space with its own garden access that can be zoned off from your swanky new open-plan kitchen-diner via pocket doors.
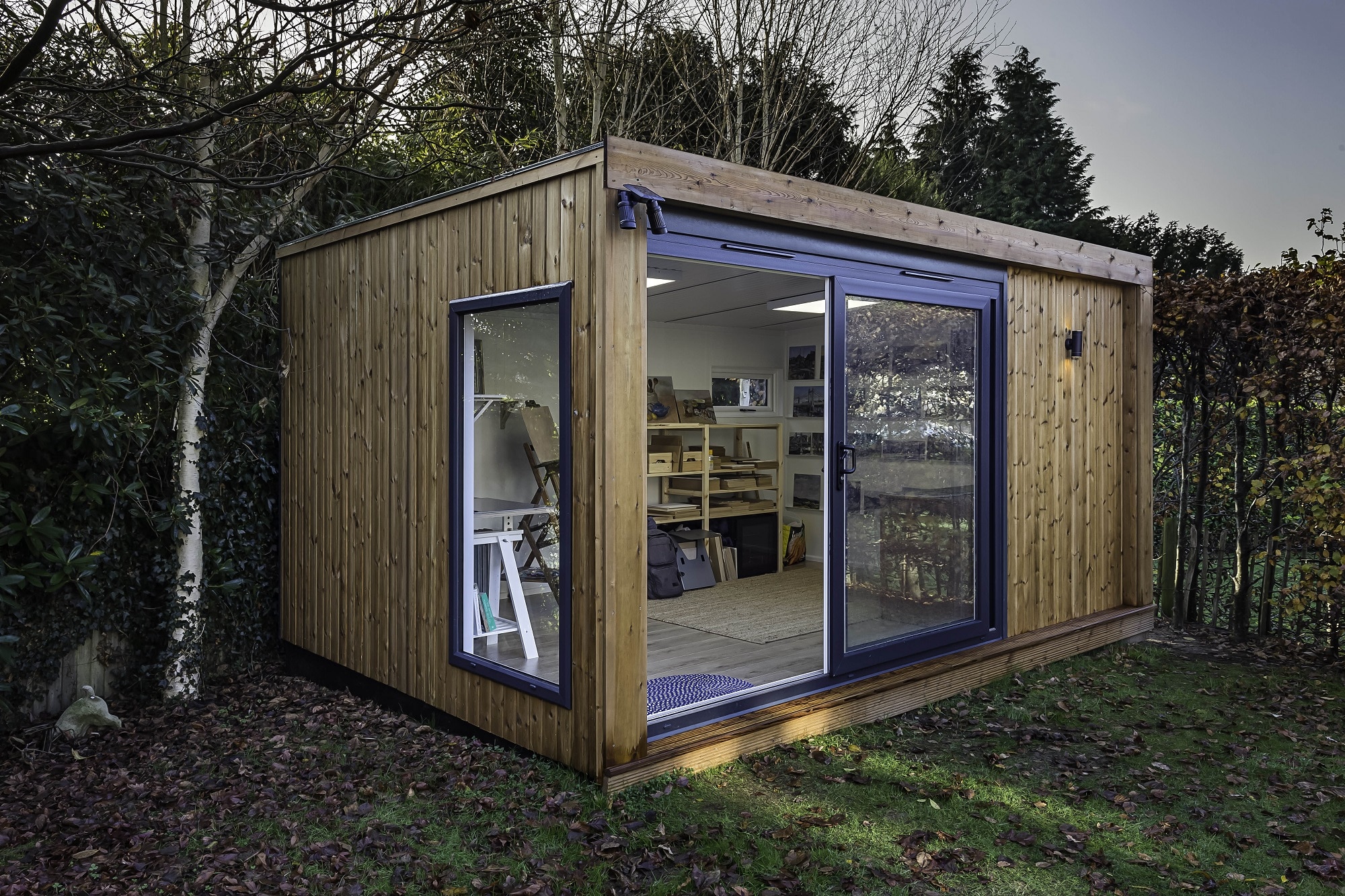
Green Retreats’ Inspiration range of garden buildings come fully kitted out, professionally installed and ready to use – in this case as an artist’s studio. Prices start from £14,575 for a 2m x 2m design (a 4.5m x 3m version is shown here)
Converting an integral garage could be another opportunity, giving you a room that’s naturally detached from the principal living zones.
Neatly tucked away from the main levels of a house, basements and lofts can be good choices for a quiet workspace. Yet they do have their foibles – both may be a flight of steps (or more) away from access to a kitchen or WC, for instance.
Basements often contain noisy plant or utility zones, plus depending on the house design it could be more difficult to bring in natural light.
If you’re converting an existing attic, meanwhile, it might have sloping ceilings that call for expensive bespoke storage (planning consent allowing, adding in tall, wide dormers will help a lot here).
Clever ideas for small spaces
If you’re not in a position to remodel, or you’re building a compact home where you need to maximise every inch of the floorplan, fear not – there are plenty of creative options.
Anyone who’s spent more than five minutes on Instagram recently will no doubt have been greeted with a cornucopia of WFH ideas for compact homes.
Plenty of these are genuinely worth considering. Got a walk-in closet that you don’t really need or use? Clear it out, add a fresh lick of bright paint internally and a narrow desk, and you’ve got yourself a workspace that can be closed off at the end of the day. Or how about investing in a staircase upgrade complete with built-in desk and shelving below?
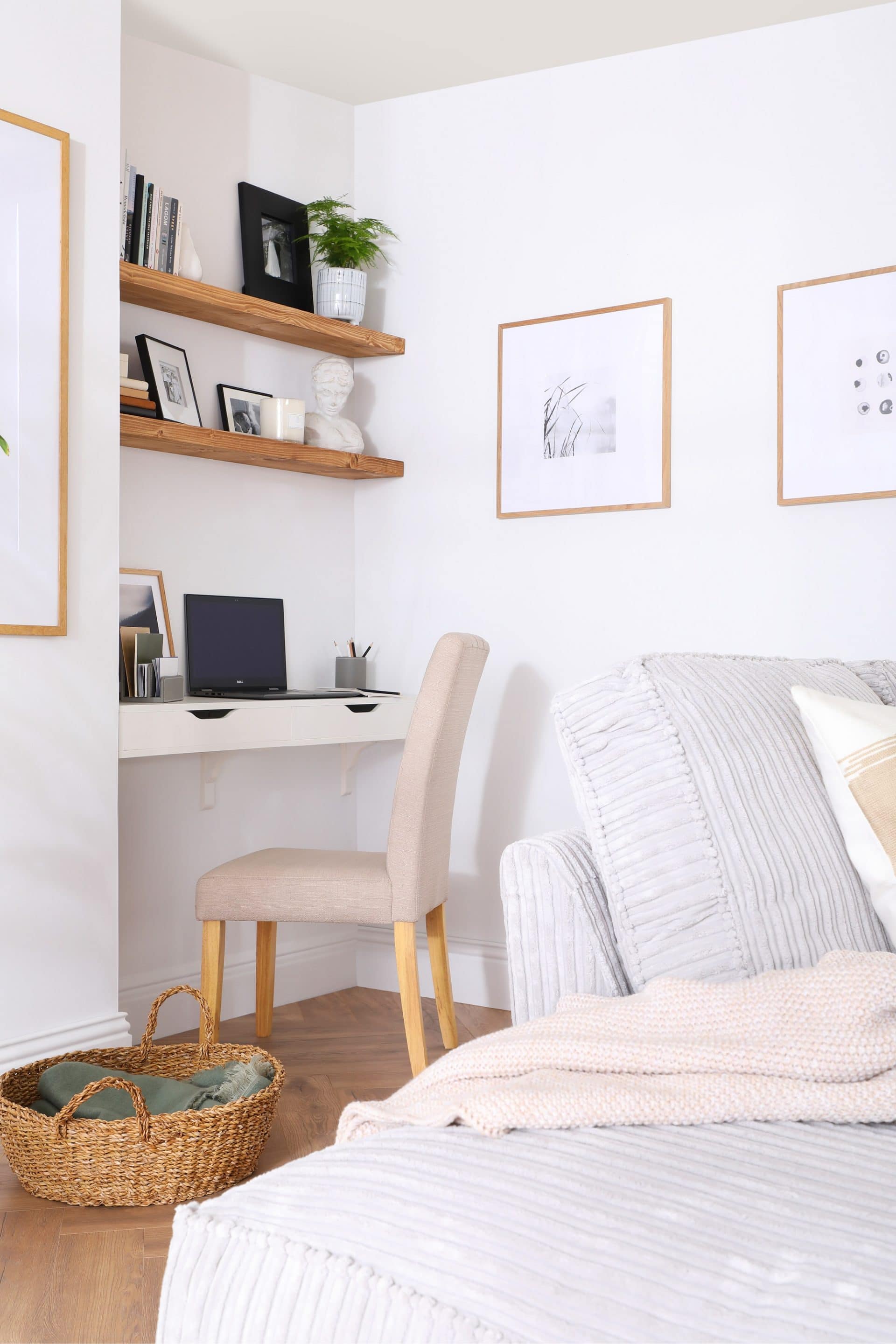
If you don’t have space for a dedicated office, or only need a WFH space for occasional use, look for areas such as alcoves to create a discreet feature. This setup includes the Regent Oatmeal fabric button back chair, £69.99 from Furniture And Choice
If you simply can’t accommodate a desk anywhere other than the living room or bedroom, then aim to create some kind of divide between your working and home life.
Is the space large enough to fit a faux semi-dividing wall – perhaps ceiling-height shelves stacked with books and plants, for instance, to add some texture and vibrancy? Or maybe there’s an alcove next to a fireplace that could take a small, stylish desk for working on a notebook.
Zoning the space with a different backdrop (such as a pinboard or vibrant wallpaper) could help create some definition, too.
Garden offices for WFH
For those of you who really want to keep home and work life separate, you can always go down the route of a garden office.
It’s possible to create a fairly sizable outbuilding under permitted development (PD) rights. So, you may not need to submit a formal planning application to get the space you need (assuming the nature of your business fits with the general rules regarding home working).
Different councils interpret the rules slightly differently, however, so it can be worth enquiring with the planners or applying for a Certificate of Lawfulness.
Learn more: How to Build a Garden Room or Garden Office
Since Covid-19 struck, many more design and build suppliers have launched into the garden offices market. As a result, you’ll be spoilt for choice in terms of style and size. The key thing is to ensure it’s well-insulated, heated and hooked up to electrics, broadband etc.
This needs to be a comfortable year-round space; not somewhere you retreat away from in the winter months. Underfloor heating is a good option in a compact outbuilding, as it will keep the walls free from clutter – maximising storage potential.

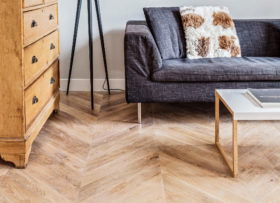
















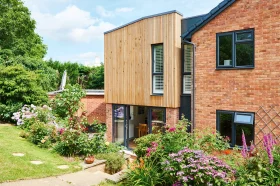




























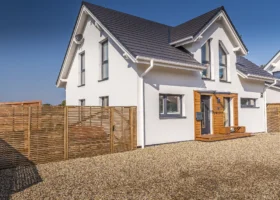
















































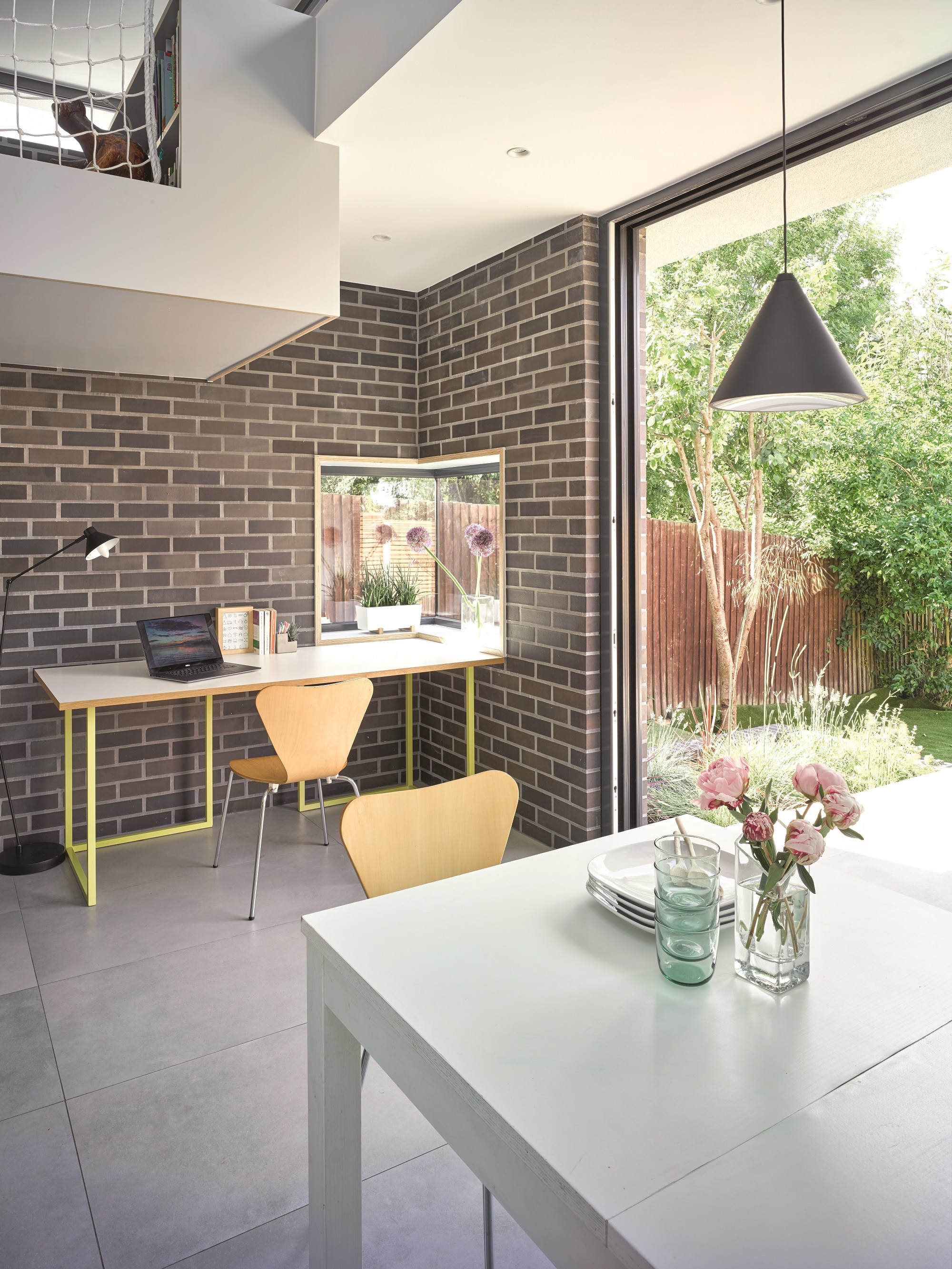
 Login/register to save Article for later
Login/register to save Article for later

