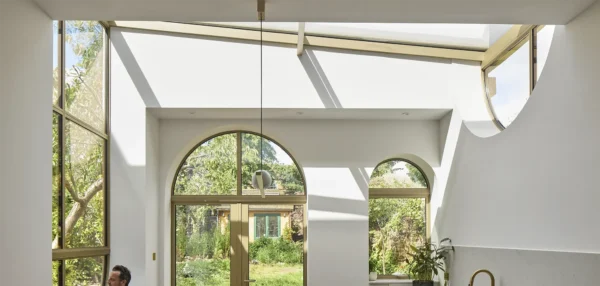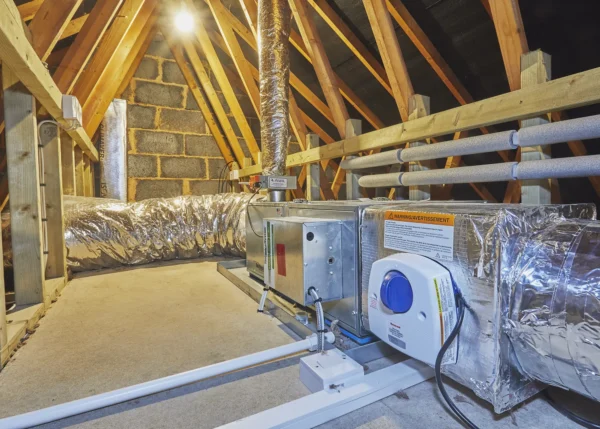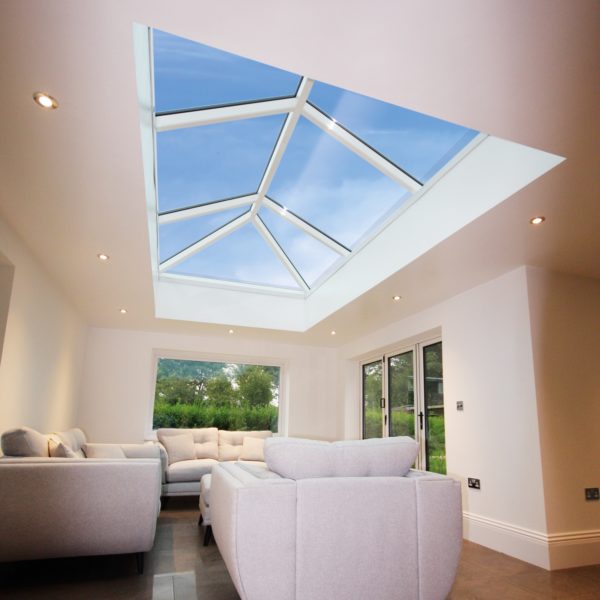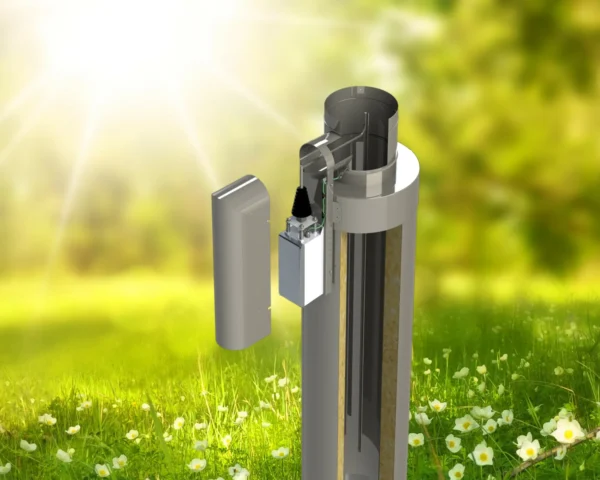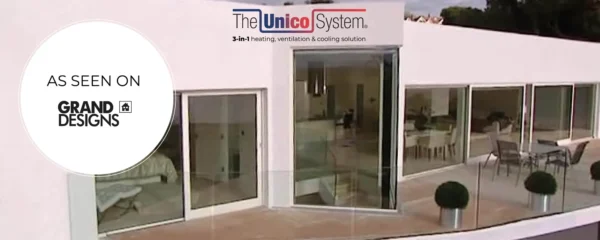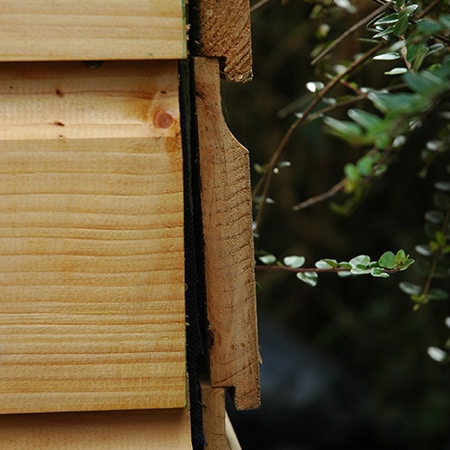How to Specify Windows & Doors for Your Passivhaus Self Build
Windows are a crucial element in any building, including Passivhaus designs, and have a multi-faceted role. They need to provide abundant daylight, make the most of the views, ensure high levels of security and unify the interior with the exterior space.
Passivhaus windows must also reduce heat loss to a minimum, maximise useful solar gains in the winter, provide exceptional thermal comfort and eliminate radiant cold from the glass surface. At the same time, they must also be long lasting.
Fundamentally, windows, and doors need to tick many boxes. Here are the main considerations if you’re looking for highly energy-efficient products.
Thermal Insulation
The amount of heat lost through a glazed unit will primarily depend on the product’s heat transfer coefficient. Look for the unit’s Uw-value, which quantifies the heat losses from the whole window, not just the glazing (the Ug-value is the glass alone, so be sure to compare like-with-like).
The thermal insulation achieved will depend on the performance of the glazing, the frame, the glass spacers and the interface between the unit plus the frame, as well as how well the product has been installed.
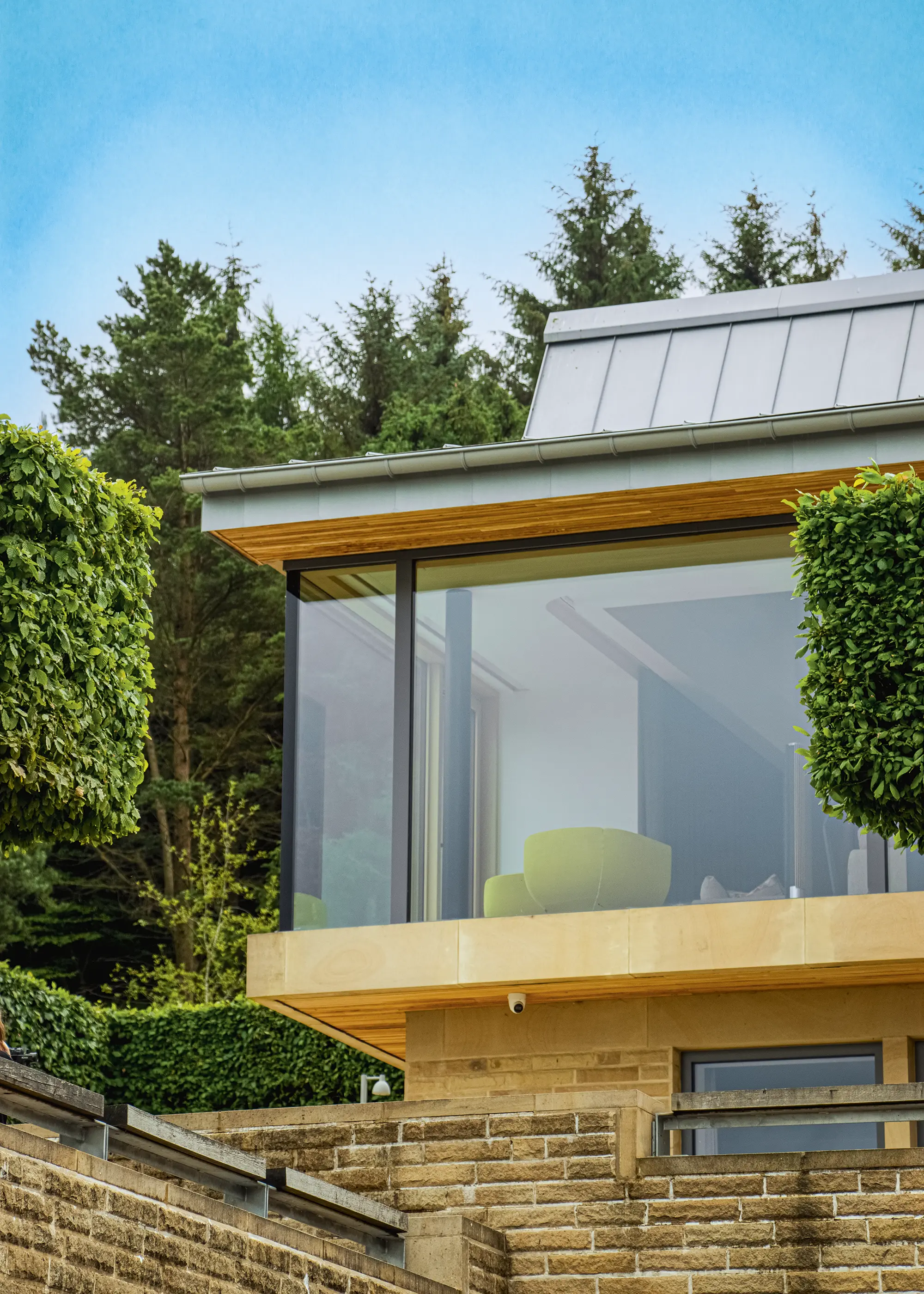
Internorm HX 300 timber-aluminium panorama glazing with glass-to-glass corner
Windows for Passivhaus projects in the UK, as well as most of Europe, need to have a Uw-value for the installed window of less than 0.85 W/m²K. Plus, if you are building to Passivhaus standard or want to achieve certification, triple glazing is required. Internorm’s standard high performing triple-glazed units with argon gas infill and low emissivity coating (Low-E) achieve a Uw-value of around 0.5 – 0.6 W/m²K.
CLOSER LOOK Thermal comfortPassivhaus windows contribute significantly to thermal comfort by maintaining consistent temperatures, minimising heat transfer and ensuring a pleasant indoor environment. With Internorm high-performance windows, you can sit right next to the window, enjoying the views on a really cold winter day without feeling any discomfort from radiant cold or unpleasant draughts, making them ideal for window seats. |
Solar Gain
This term refers to how much warmth from the sun is filtering into the house through the windows. The amount primarily depends on the solar heat gain coefficient of the glass (the g-value) and the total surface of the glazing unit. The home’s design and how the window is located, orientated and shaded will also significantly affect solar gain.
In the winter, Passivhaus design principles aim to maximise the solar gains, utilising free warmth from the sun in your home. You then want to include shading solutions to minimise overheating in warmer months.
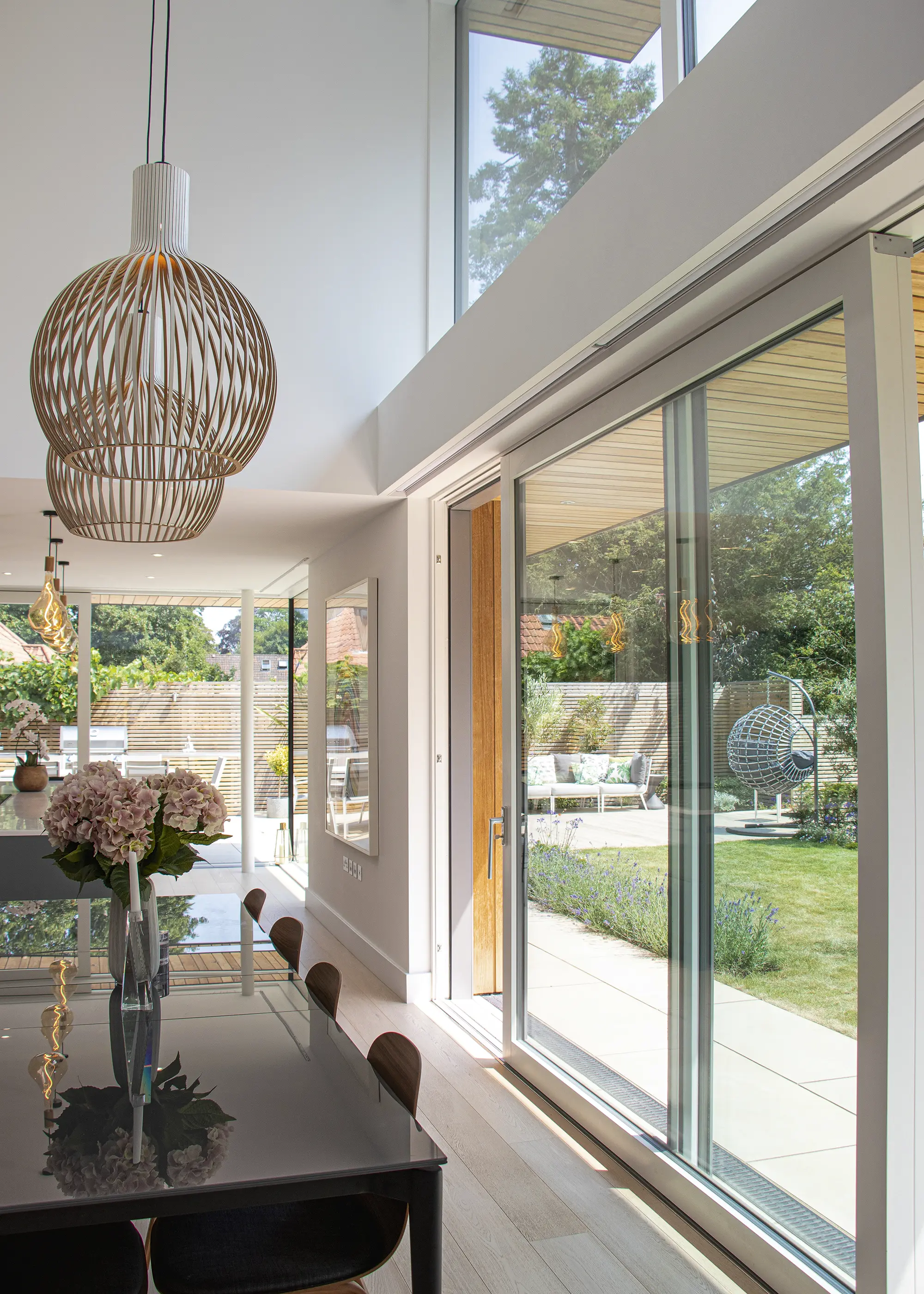
Internorm triple-glazed HS 330 timber-aluminium lift-and-slide door
Airtightness
Passivhaus windows need to be as airtight as possible to minimise the infiltration heat losses. The Passivhaus Institute recommends the windows to achieve the highest airtightness classification of class 4.
When we consider a window’s airtightness, we should not forget to assess the achieved wind load resistance of the product. The maximum airtightness capacity is required when it is very windy outside. If the most vulnerable part of the window – on most occasions in the middle of its height – is bent by wind (or even worse, not able to cope with the prevailing wind load) then airtightness will be compromised.
| Vasilis Giannopoulos is specifications manager at Internorm UK. He is a qualified Passivhaus designer and trainer and passionate about improving the quality of UK buildings, as well as the comfort of their residents.
Internorm offers a complete range of windows, doors, lift & slide doors, entrance doors and solar shading solutions to help you achieve Passivhaus standard for your self build or retrofit project. With the support of our in-house Passivhaus designer, as well as experts at our distribution partners, you know that with Internorm, you are in good hands. Visit Internorm’s website or call 020 8205 9991 for more information. |





















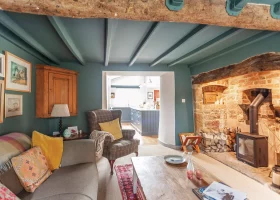





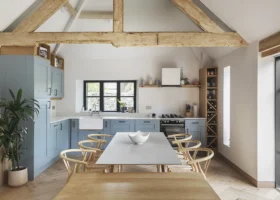









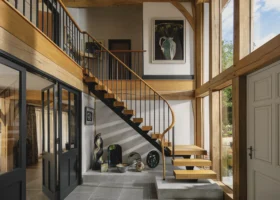
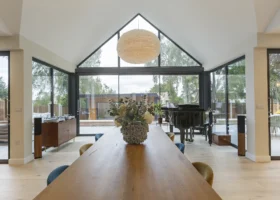














































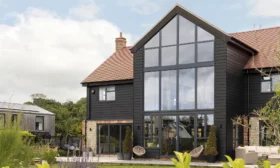











 Login/register to save Article for later
Login/register to save Article for later

