Ash Sakula has completed an Eco-terrace, three prototype affordable homes for social rent in the Eco-town of Whitehill Bordon in Hampshire.
The affordability and eco credentials of the project provide inspiration for co-housing self-builders looking to create similarly specced houses. Besides obvious economies of scale savings, group self-builds are suited to those working towards shared environmental principles – sharing resources, space, and renewable technology.
The contract was awarded through an open design competition, run by Hampshire District Council and Radian in 2012, which sought to provide exemplary housing on a challenging site. The 54 submissions were required to be easily replicable and adhere to high sustainable standards.
The three houses feature a highly insulated core of flexibly arranged accommodation, accompanied by uninsulated entrance spaces. While the terrace consists of two bedroom houses, Ash Sakula developed three and four bedroom configurations and a variety of layouts to allow for flexibility on future sites.
An adjacent building provides communal recycling and refuse storage, while a communal garden runs along the rear of the houses.
A kitchen, dining space and a living room space make up the ground floor. Behind the kitchen is a WC, capable of conversion into a shower room. Upstairs are two double bedrooms and a bathroom.
The landing operates as a laundry area, with washing machine and airing cupboards, and a high roof opening to a skylight where a hanging clothes dryer is located. At the back of the living room, a glazed door leads out onto a sunken patio area within the wider expanse of the shared eco-garden.
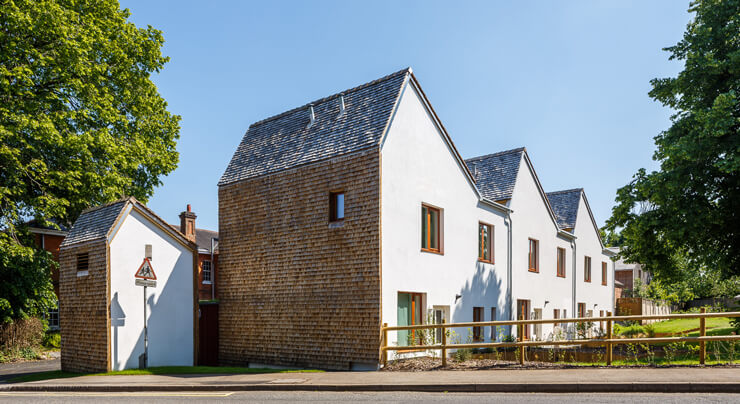
Ash Sakula’s affordable eco prototypes are in Whitehill Bordon in Hampshire
According to Ash Sakula, the houses’ high environmental performance is achieved by:
- Careful selection of materials: eco-sourcing and low embodied energy
- An energy efficient building envelope, with a compact insulated core and an un-insulated entrance and storage zone
- Passive and active systems of comfort control: gas condenser boiler and radiators, mechanical ventilation with heat recovery (MVHR), stack ventilation through the house with secure rooflight and window vents
- On site energy generation: photovoltaic panels cover the roof
- Good daylighting through generous windows
- Low energy lighting and appliances
- Water saving and harvesting: low water taps, small size bath, rainwater butts
- Encouragement of biodiversity
Project InformationType: 3 2-bedroom terraced houses for social rent Location: Exhibition Mews, Whitehill Bordon, Hampshire GU35 0LH Start on site: March 2014 Completion: April 2015 GIA per house: 94 sqm including glazed porch Contract: Design and Build Cost: £600,000 |
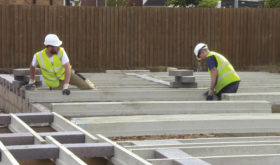
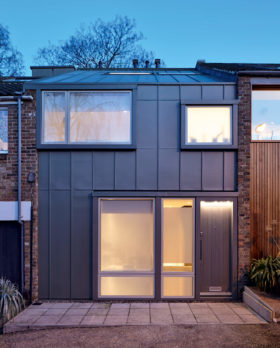







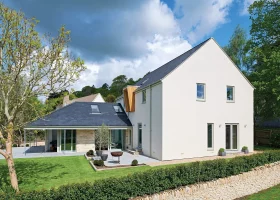




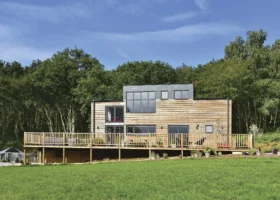






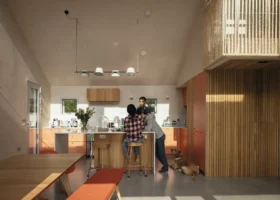
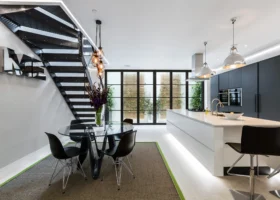



















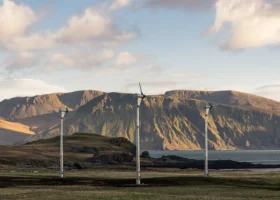
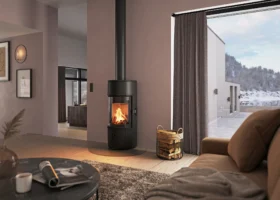























































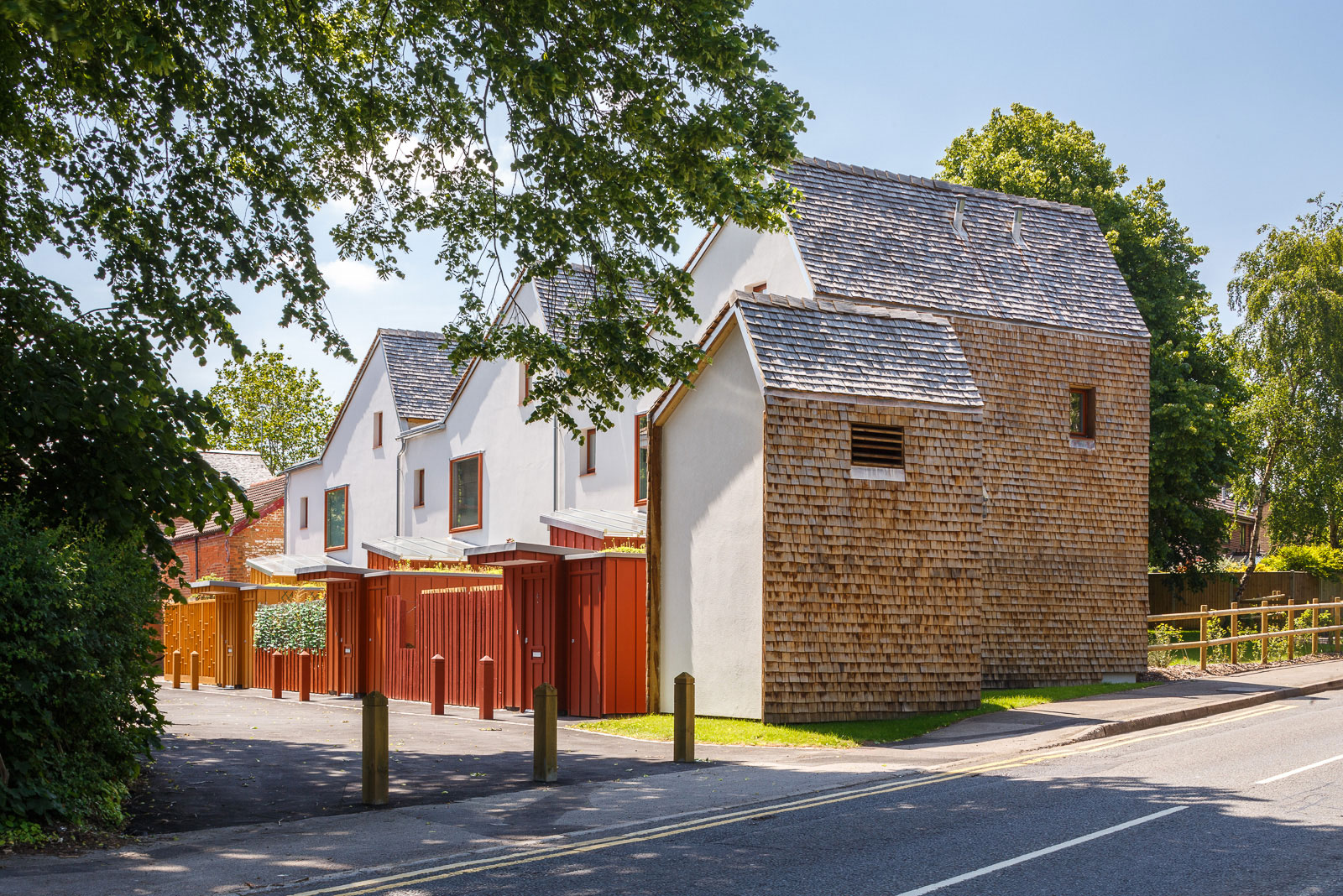
 Login/register to save Article for later
Login/register to save Article for later

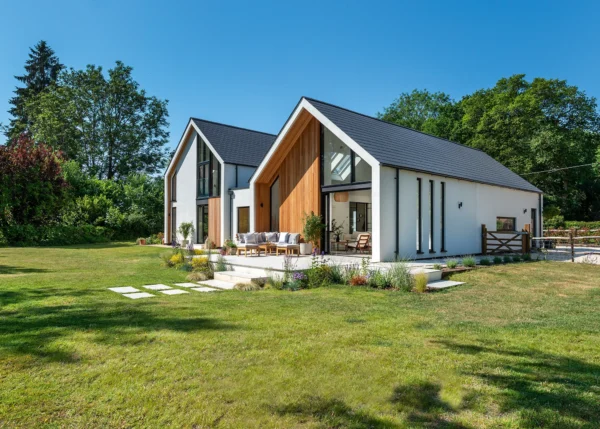
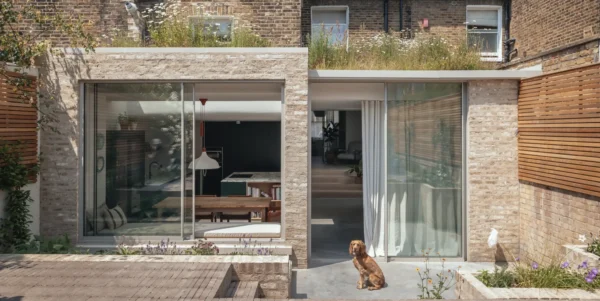

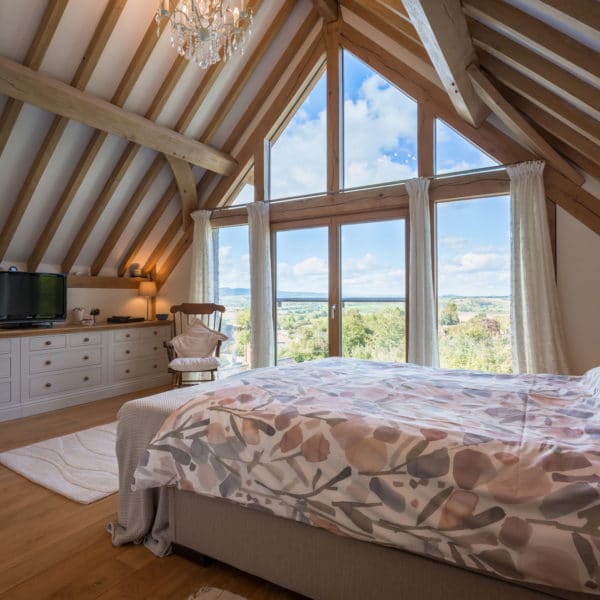

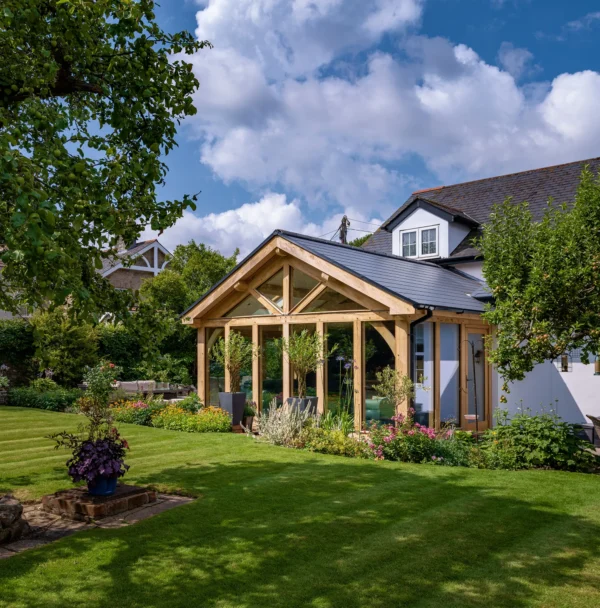





Comments are closed.