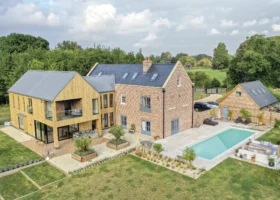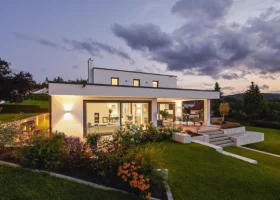
Early Bird Offer! Free tickets to meet independent experts at this summer's Build It Live
Save £24 - Book Now!
Early Bird Offer! Free tickets to meet independent experts at this summer's Build It Live
Save £24 - Book Now!In the winter months, we spend a great deal of time trying to keep heat inside our homes, but there are some months where we want to do the opposite as our houses can become hot, stuffy and difficult to keep cool.
Overheating can occur in buildings when the sun shines on the facade; heat will pass into the walls, as well as through openings, such as windows and doors, which are less well insulated. Unless that heat is rapidly removed, the building will overheat. This can have several negative consequences, including discomfort and decreased productivity for the occupants.
There shouldn’t really be a need for air conditioning in new buildings and homes in the UK. And that’s because risks associated with overheating should, in theory, have been assessed and designed out at an early stage. Approved Document O of the Building Regulations took effect in 2022, and this covers limiting unwanted solar gain and providing adequate means of removing excess heat from indoor environments.
Over the last few years, weather records have shown that we are experiencing hotter summers more regularly, and so the risk of overheating is increasing. While this shouldn’t be a problem for new homes, existing buildings are another matter altogether. Many older properties were designed and built without regard to the risk of overheating. Instead, the priority might have been to make the best of a beautiful view, achieve a particular shape, or sit in a specific spot on a plot of land. Thankfully, there are ways to prevent excessive solar gains in existing buildings, which we will be exploring here.
When it’s too hot indoors, it’s easy for your first thought to go towards air conditioning. However, the most efficient option, a centralised ventilation system fitted with a heat pump, is often difficult to install to an existing building. The ducting that’s needed to convey air from each room to the centralised unit is quite substantial (up to 150mm wide) and therefore difficult to fit and conceal unless it’s been planned in at the construction stage.
Split systems are cheaper and easier to fit. They have an outdoor unit and one or more indoor units; a refrigerant is circulated between the two elements. The internal components deliver cool air to the rooms where they are positioned, while the outdoor unit serves all the indoor elements and contains the condenser, which effectively does all the hard work.
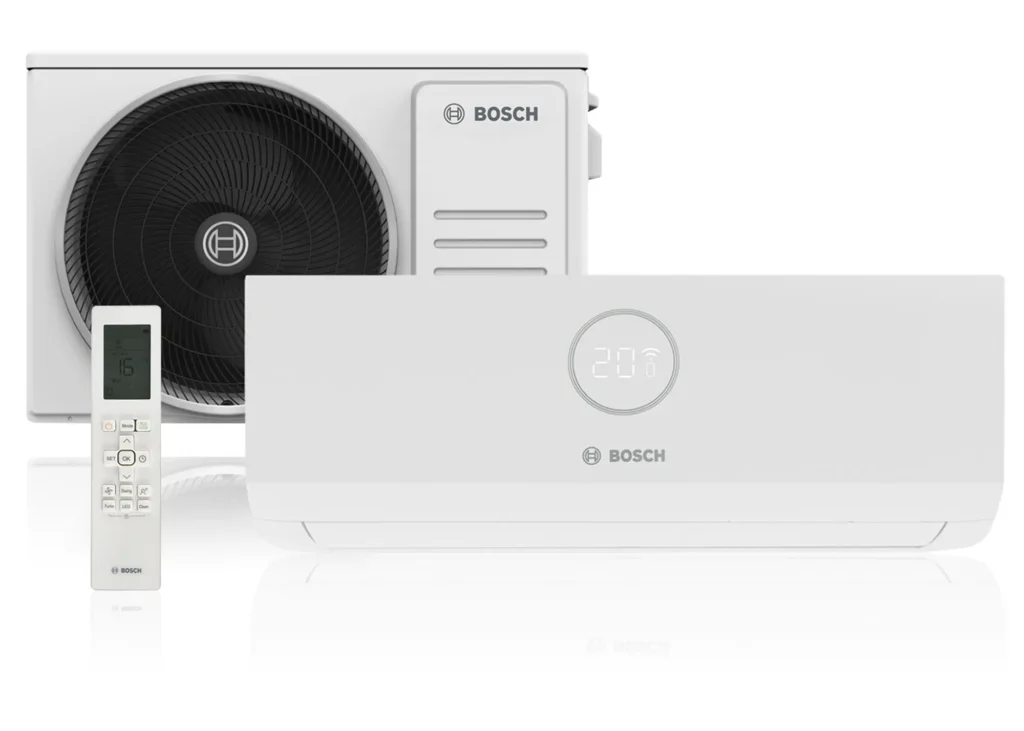
The Climate 3000i by Worcester Bosch is a split air conditioning unit that has capabilities for both heating and cooling. It boasts an energy efficiency rating of A++ for cooling and A+ for heating, plus it is easy to use and can be operated via your smartphone
Essentially, the condenser works in the same way as a domestic fridge. The refrigerant is pumped to the indoor unit, where a heat exchanger cools the air as it passes through. It’s important to note that split systems do not convey air to and from the outside; they are simply exchanging the heat between the two elements of the unit. In some cases, outdoor air conditioning units may require planning permission, especially if you live in a conservation area or in a listed building, for example.
There are cons to air conditioning systems that must be considered. Outdoor units do emit some noise, and this can vary depending on the make and model. Secondly, all air conditioning systems use electricity, are energy-intensive, and can be expensive to run. One way to alleviate this is by pairing them with solar PV panels, as supply matches demand. So, if you can afford the outlay, they can be run at zero cost with zero emissions.
In most buildings, the main source of heat gain is the windows. Therefore, the best way to prevent overheating is by designing in some form of external shading.
It’s much more common in commercial buildings, but a fixed projection above a window, known as a brise-soleil, is effective. They are designed to allow light in when the sun is low in the sky (in winter), while reflecting back the heat of the summer sun when it’s higher in the sky. A retractable awning above the window is essentially a more temporary version of this – and easily retrofitted.
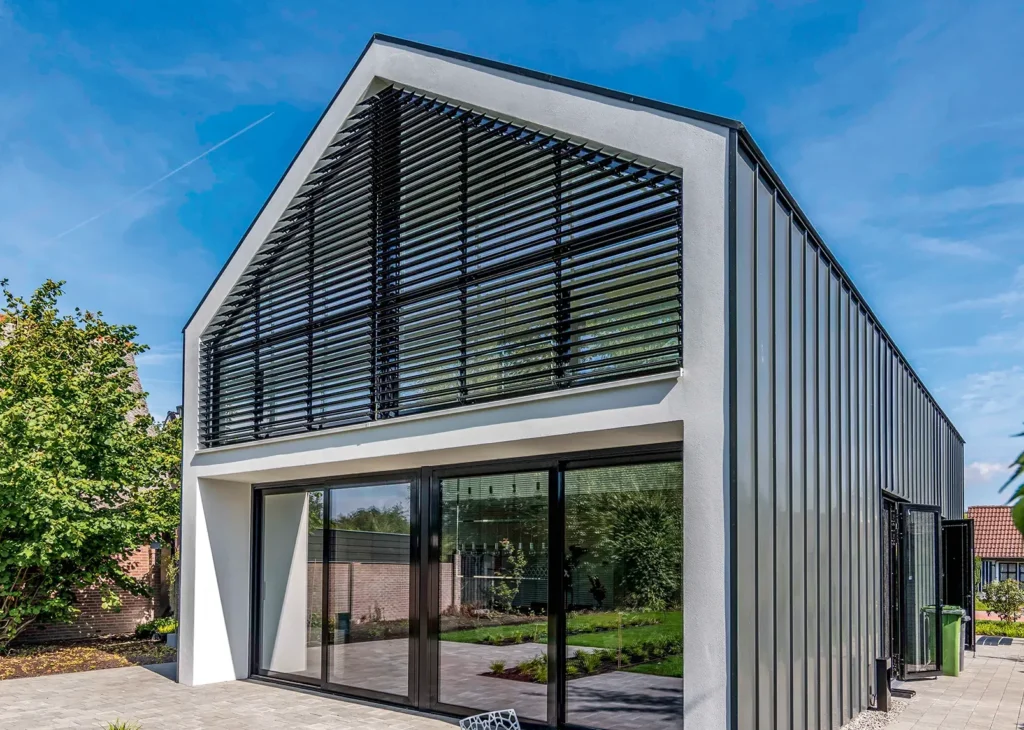
This Sunshield tiltable external louvre system by Solar-Shield allows you to control overheating in your home and thereby help your self build comply with Part O of Building Regulations. By adjusting the tiltable louvre, you can manage the amount of daylight that enters the room to limit unwanted solar gain
Fixed louvres can also be mounted on a vertical plane, with the louvres set at a precise angle and interval to admit the winter sun and exclude it when it’s higher in the sky. This is a permanent obstruction to the view, but often only needed on the upper floors and when used as part of a control strategy for passive solar-heated houses.
Essentially, external shutters do the same job and are widely used in Europe and elsewhere, but aren’t common in the UK. However, they are easy to control and can be used only when needed – the management required is simple, just like drawing the curtains or opening the blinds.
Deciduous trees lose their leaves in winter, so if you are fortunate enough to have trees on the hot (southern) side of your home, then these can do the job of reducing overheating in summer, whilst hopefully not taking too much light in winter. A clever tree-planting strategy takes time. Deciduous trees are slow to grow, so the ideal combination may be a cost-effective temporary measure, such as blinds, while trees reach the necessary height.
Blinds are remarkably effective at excluding solar gain, though they will still admit some heat. Blinds can have manual or motorised control, with or without automation – and can even be controlled via a phone app. Some blinds can be automated to respond to levels of solar irradiance, and this is an optimal solution in many cases.
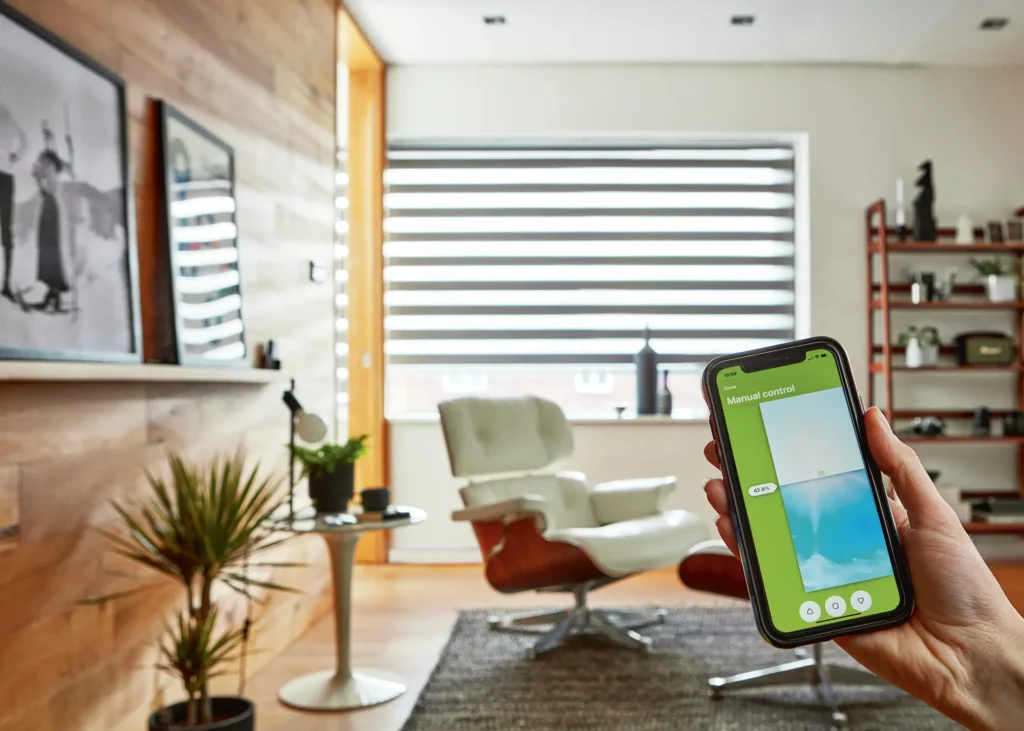
Compatible with the Tuiss SmartView App, these electric Dimout Zinc Roller Blinds from Blinds2Go are easy to fit and use. The SmartView app allows you to assign up to five blinds per room and choose up to eight rooms that can be automated
However, if blinds malfunction for any reason, you risk losing your shading altogether, and then when they are closed, you have also compromised or lost your view of the outside. Internal blinds can be a low-impact and partial solution to an overheating problem – in some circumstances, this is perfectly adequate.
Replacing the glass in your windows is one option to reduce unwanted heat gains, though it won’t be cheap. Windows with low-emissivity (low-e) coatings can be used to exclude heat in double- or triple-glazed units. It is applied to the inner face of the outer layer of glass, and it reflects radiant heat, reducing heat loss in winter and substantially reducing solar heat gain in summer.
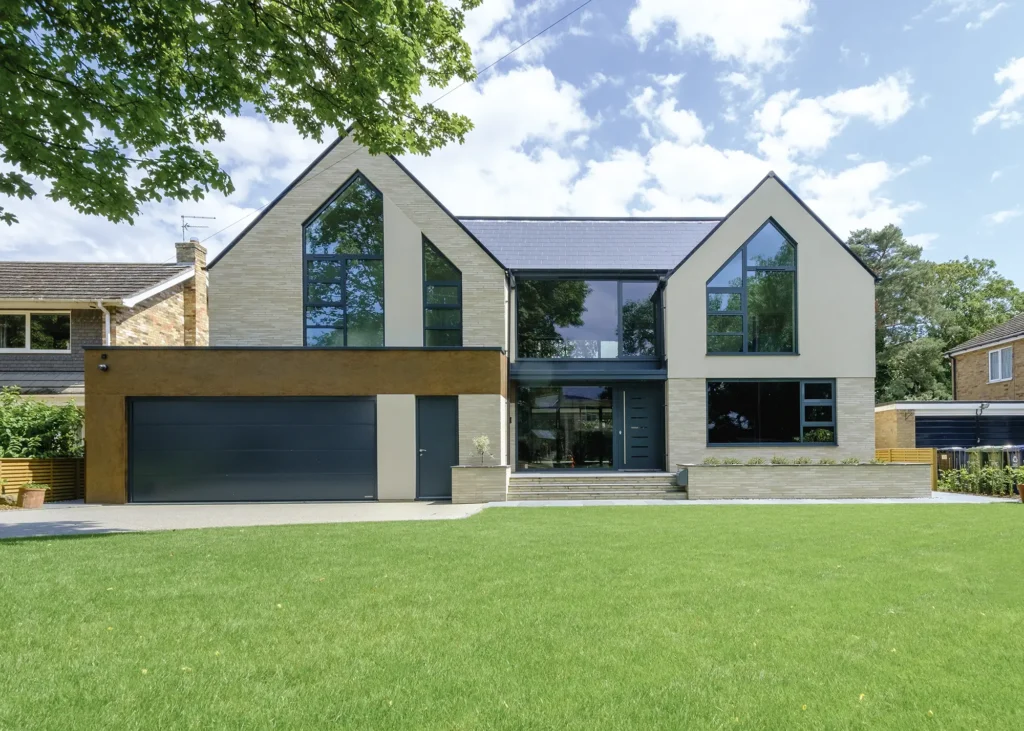
Solar glass with a protective coating can ensure excess heat is prevented from passing through windows into your home. The big windows, sliding glass doors and gable end glazing to this modern house in Cambridgeshire has solar control glass from IQ Glass. For added comfort, two retractable awnings were installed to the rear elevation providing additional shade and protection for this dog loving family
Heat can come in through the walls and the roof as well as through windows. The extent to which this happens all depends on what kind of house you’re living in and how well it has already been retrofitted.
For example, loft rooms that have sloping ceilings are still completely uninsulated in many older buildings. Heat passes easily through the tiles or slates and can get trapped in the attic, along with heat rising through the house.
Although retrofitting insulation to sloping ceilings is difficult, because rafter depth is often limited and head height is always an issue, it’s always worth remembering that a little insulation goes a long way. For example, a 100mm deep rafter can accommodate 50mm of high-performance insulation, whilst leaving the necessary 50mm air gap above to protect the rafters from damp.
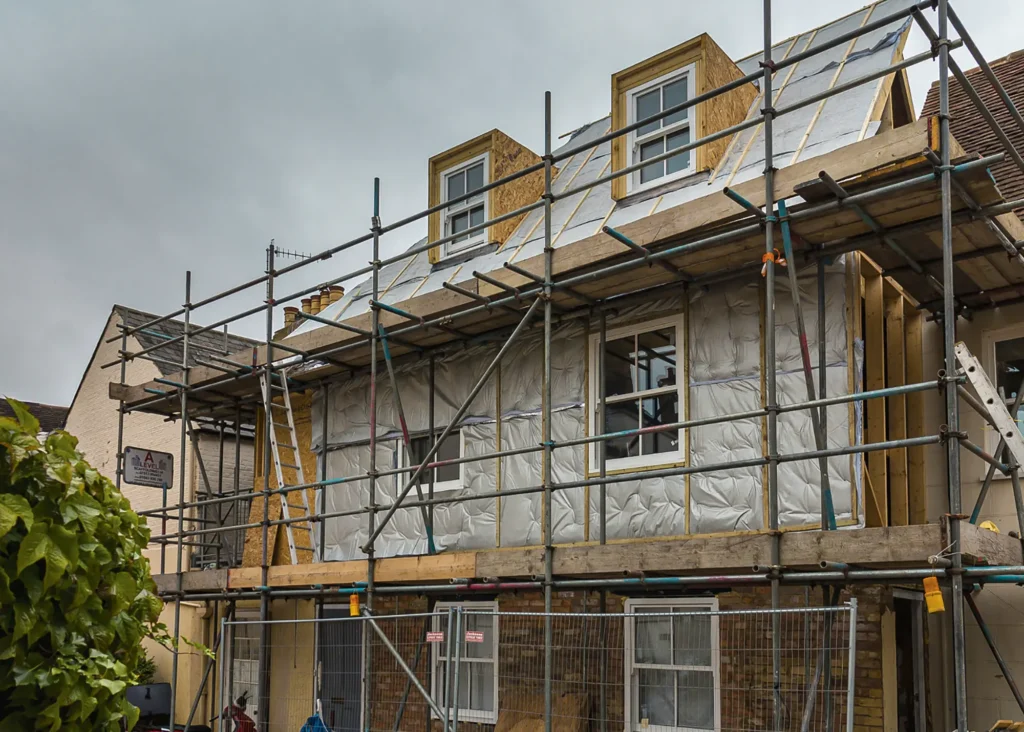
Insulating your home is a great way to ensure the risk of overheating in the summer is reduced and make your home more efficient to run in the colder months. This project has benefitted from Actis Boost’s Hybrid, a thin multi-foil insulation with a built-in breather membrane function and exceptional thermal performance
Walls also admit heat, though less so because they are either thermally massive or already include some insulation. It’s usually only the southern elevation where retrofitting insulation would make a difference to the risk of overheating via walls and, as with all insulation, it is most effective if applied externally rather than internally. Even cavity wall insulation can make a difference.
You’ve probably noticed that the buildings that overheat tend to be of the more modern variety, especially where lightweight construction has been used. By contrast, Georgian buildings often have huge windows on the southern elevation but don’t normally overheat because they have plenty of thermal mass – which means that the heat has somewhere to be stored. Effectively, this provides a heat buffer, and the warmth is then released slowly overnight, allowing the building time to cool.
It’s really hard to introduce thermal mass into a lightweight building that has already been constructed. Foundation design is the biggest and most obvious problem here, but there are cases where a heat buffer has been introduced to help regulate the internal temperature and prevent overheating.
Slow accumulation of heat and subsequent cooling in thermally massive buildings is most effective when purge ventilation is used. Purge ventilation simply means leaving the windows open at night so the fabric of the building can cool down again to the ambient night air temperature.
Just as importantly, if not more so, in many buildings the best way to avoid overheating is simply to leave the windows open throughout the day so the air passes from lower floors up to higher floors and out of the building. This keeps attic rooms cool, as long as there is a window open on the ground floor, and all internal doors are open to provide the necessary air passage.
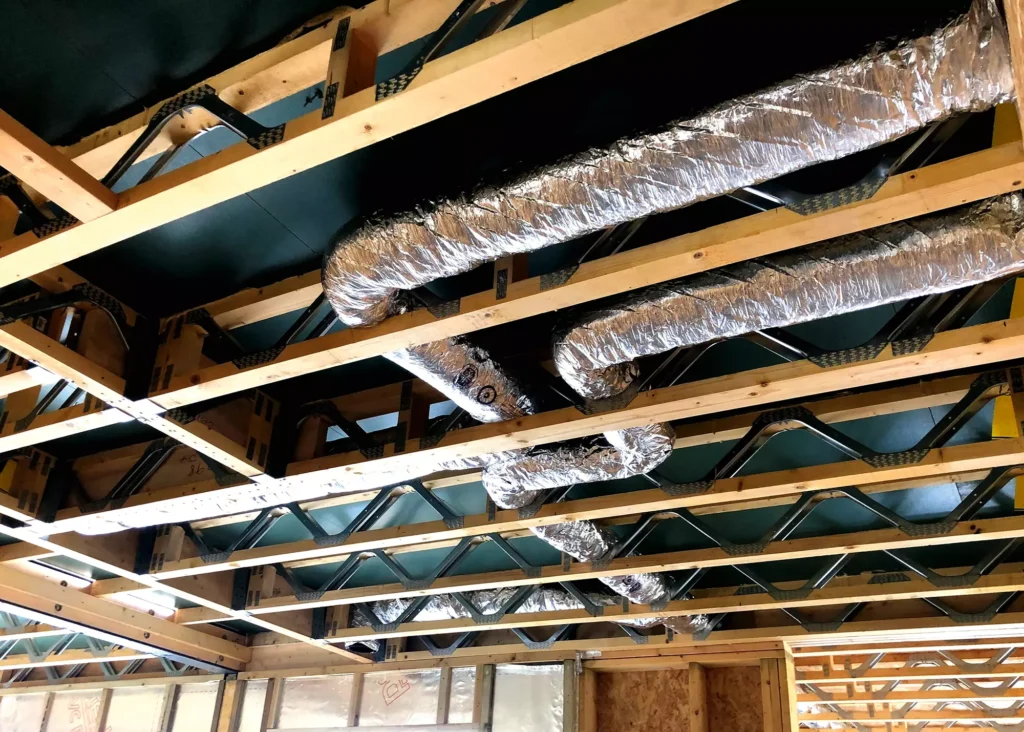
In this home ventilation setup by Total Home Environment, insulated ducts have been installed as air pathways within a mechanical ventilation and heat recovery system. Rigid metal ducting typically offers the best performance, as flexible tubing is easier to damage (plus its curves can adversely affect airflow)
We must recognise that for many people there are security considerations around leaving windows open at night, or even in daytime, so purge ventilation isn’t the panacea that it’s sometimes claimed to be. If global warming worsens, we may have to consider much wider use of lockable shutters (often used in warmer countries), which also provide security.
