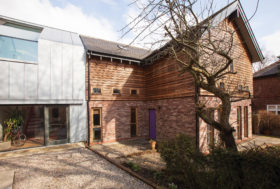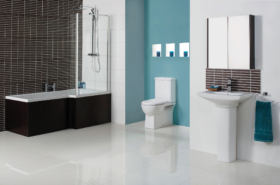
Learn from the experts TONIGHT with our online training course!
Use the code BUILD for 20% off
Learn from the experts TONIGHT with our online training course!
Use the code BUILD for 20% offPlanning the ideal kitchen can be a daunting task, so before you succumb to the glossy brochures and seductive showrooms, establish a clearer picture of the kitchen you require and assess your needs by considering the following:
Traditionally, most kitchens are planned around the working triangle. The idea being that the sink, cooker and fridge are placed in such a way as to form the points of triangle, allowing you to move easily and comfortably between them. The total distance of the triangle should be between 5 and 7 metres; any less and it may feel cramped, any more and you will be wasting time walking to and fro.
However, if you wish to install a single row of units or create a large open-plan family room, consider setting up specific zones instead: one for cooking, another for food preparation and others for serving and washing up. Each zone should have sufficient workspace, storage and the necessary appliances and equipment for its particular function.
Apart from the self-builder, most kitchen designers will be working within an existing space. People often assume that the larger the kitchen the easier the design, but this is not always the case. Here, the temptation is to space everything out or simply place units around the perimeter, which results in too much walking. It often proves wiser to cut up the space with peninsulas, central units or larger freestanding pieces.
With a compact kitchen, make the most of available wall space and opt for fitted rather than freestanding units. Also, consider whether appliances such as washing machines could be moved to another room. If you need to extend your home to obtain your dream kitchen, then you must abide by the usual planning and Building Regulations. A less drastic step can be to enlarge the kitchen by knocking through to an adjacent room, but this too must comply with current Building Regulations. And if creating that open-plan layout means losing your only reception room, think twice.
There are a number of recognised kitchen layouts that can be used as a basis for your design:
1. Galley The only option in a narrow room, opt for a single line of units down one side, or units down both sides if there is enough floor space available. You will need at least 1.2 metres of space down the middle, to give you sufficient room to open doors and manoeuvre comfortably. If standard base units prove too wide, you could replace one side with narrower floor-mounted wall units. When planning a single row, allow sufficient space between the hob and sink, and make sure there is adequate worksurface either side of the hob.
2. U-shaped A popular solution that involves placing units around three walls of the room, making it an ideal layout for creating the working triangle, while also allowing for a generous amount of storage space. To further maximise storage, consider incorporating specialist corner units, which will allow you to easily access potential dead space created by the hard-to-reach corners.
3. L-shaped A simple and practical option that involves placing a row of units along two adjoining walls in order to create a basic L-shape. A table may then be incorporated in the remaining area of the room. For the optimum layout, position your sink halfway down one run of units and your cooking area halfway down the other. Avoid placing them at the extremities or you will be needlessly carrying items back and forth.
4. Island Ideal for cutting down on distances and restoring the working triangle in larger kitchens where units are placed around the perimeter. Islands can also be used to zone the specified kitchen area from a thoroughfare, dining or relaxing area. A well-planned island can perform many roles, from housing appliances and sinks to providing storage, seating and preparation areas; so don’t skimp on size, but do be sure to allow at least 1 metre of floor space around it for ease of movement.
Many self-builders and renovators prefer a sociable open-plan layout. This is ideal for the family, as it allows you the option of cooking, eating, relaxing and even working in one large open space. In order to work efficiently the various functions within the room need to be clearly defined or zoned. This can often be achieved using an island or peninsula to create a division between the kitchen and other areas. In addition, access routes must be planned so that social areas are reached without hindering working areas.
Drawing a scaled plan of your proposed kitchen will ensure you can realistically incorporate your ideas within the given space. It also allows you to experiment with various layouts to see exactly what works best for your requirements and the shape of your room. If you are renovating, you will be working with existing features and amenity supplies, and if you do not want to move them, you will be governed by their position.
Your kitchen plan should, therefore, include the position of chimney breasts, doors and windows (including the direction they open) plus electric, gas and water supplies. You should also work with any natural routes between doors and destination points. For example, keep units at the opposite end of the room to garden doors, so traffic does not immediately enter the workspace; while a breakfast bar sited across a galley will simply obstruct movement from one end of the room to another.
There are no hard and fast rules when it comes to the number of base and wall units that should go into a kitchen. The amount of food, utensils and equipment to be stored will ultimately dictate how many units are required, but avoid the temptation to simply stuff the available space full of cupboards as this will result in a very uncomfortable finish. List the various items to be stored and make notes of the size and height of units required. When it comes to position, bear in mind that some items need to be immediately to hand.
Be realistic about the size of appliances you need; there is no point wasting space on installing a range cooker or large American-style fridge if you usually eat out. Try to ensure doors do not open against walls, as this only gives you a 90-degree angle in which to manoeuvre items or internal fittings in and out. You should also avoid placing the cooker next to any refrigeration as it could interfere with efficiency.
When planning the worktop, make sure you allow for adequate working space around the hob and sink areas. And consider how many small appliances, such as mixers, will be permanently to hand, and compensate for any lost preparation space that they take up.
Good lighting is essential to any kitchen and must be planned alongside the initial layout as the position of wiring, sockets, switches and fittings needs to be taken into consideration. Good overhead lighting, in the form of recessed spots or track systems, is essential, as is adequate task lighting, specifically to illuminate all work and preparation areas, and the sink. Consider downlighters over islands, adjustable spots and low voltage lights under wall units. Finally, you can add a little ambience with display lighting around open shelving or within glazed units.


Comments are closed.